4060 Highland Drive, Richmond, IN 47374
Local realty services provided by:Better Homes and Gardens Real Estate First Realty Group



4060 Highland Drive,Richmond, IN 47374
$214,900
- 4 Beds
- 2 Baths
- 1,684 sq. ft.
- Single family
- Active
Listed by:james a henley
Office:coldwell banker lingle
MLS#:10051789
Source:IN_RAR
Price summary
- Price:$214,900
- Price per sq. ft.:$127.61
About this home
This bi-level home offers a practical floorplan with space for everyone. The living room features a pellet stove and opens to the dining area and an updated kitchen with quartz countertops, stainless steel appliances, plenty of cabinetry, and ample workspace. Upstairs, you’ll find three bedrooms with hardwood floors and ceiling fans, plus a full bath. The lower level includes a fourth bedroom, a half bath, a large under-stair closet, and a laundry room with washer and dryer. The family room is currently being used as a primary bedroom but could easily be converted back into a family room or recreation space. A huge rebuilt deck off the kitchen overlooks an extra-deep, partially fenced lot (126 ft), providing room for outdoor activities and sunsets. Recent updates include: Updated panel box & HVAC Replacement windows Roof new in 2018
Contact an agent
Home facts
- Year built:1967
- Listing Id #:10051789
- Added:1 day(s) ago
- Updated:August 16, 2025 at 03:03 PM
Rooms and interior
- Bedrooms:4
- Total bathrooms:2
- Full bathrooms:1
- Half bathrooms:1
- Living area:1,684 sq. ft.
Heating and cooling
- Cooling:Central Air
- Heating:Forced Air, Gas
Structure and exterior
- Roof:Composition
- Year built:1967
- Building area:1,684 sq. ft.
- Lot area:0.2 Acres
Schools
- High school:Centerville
- Middle school:Centerville
- Elementary school:Rose Hamilton
Utilities
- Water:City
- Sewer:City
Finances and disclosures
- Price:$214,900
- Price per sq. ft.:$127.61
- Tax amount:$487
New listings near 4060 Highland Drive
- New
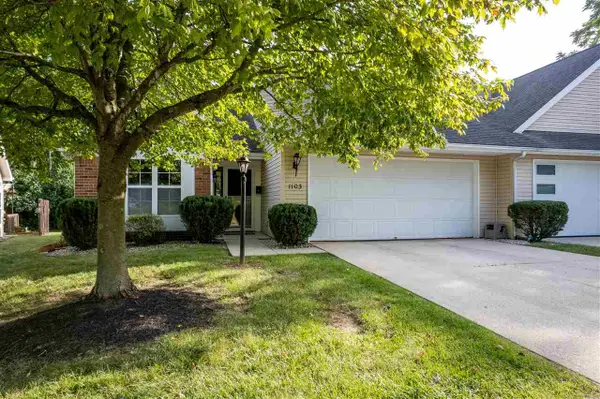 $219,000Active2 beds 2 baths1,006 sq. ft.
$219,000Active2 beds 2 baths1,006 sq. ft.1103 UNIVERSITY BOULEVARD, Richmond, IN 47374
MLS# 10051791Listed by: COLDWELL BANKER LINGLE - New
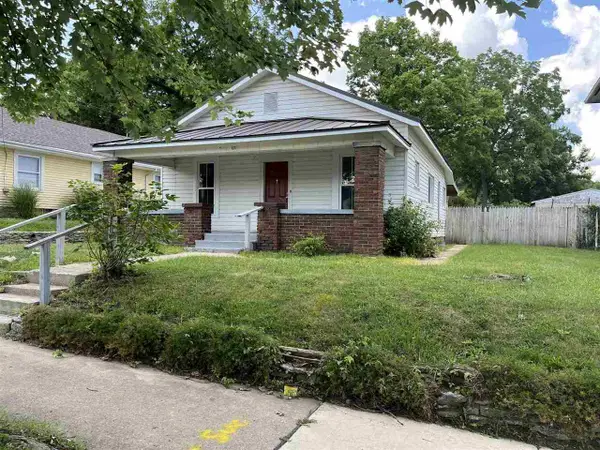 $119,900Active3 beds 1 baths1,076 sq. ft.
$119,900Active3 beds 1 baths1,076 sq. ft.620 Richmond Ave, Richmond, IN 47374
MLS# 10051778Listed by: BETTER HOMES AND GARDENS FIRST REALTY GROUP - New
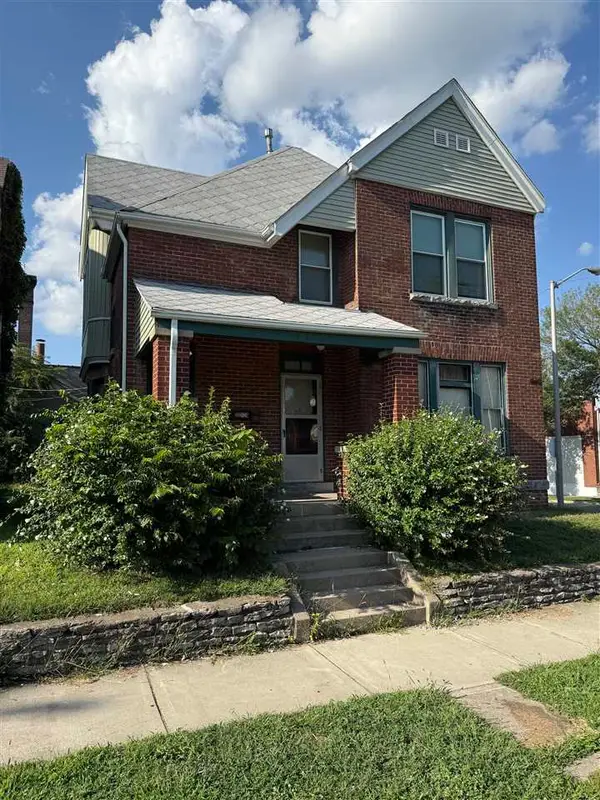 $54,900Active2 beds 1 baths1,876 sq. ft.
$54,900Active2 beds 1 baths1,876 sq. ft.1126 N D, Richmond, IN 47374
MLS# 10051776Listed by: BETTER HOMES AND GARDENS FIRST REALTY GROUP  $139,900Active2 beds 1 baths968 sq. ft.
$139,900Active2 beds 1 baths968 sq. ft.525 S 14th Street, Richmond, IN 47374
MLS# 10051620Listed by: BETTER HOMES AND GARDENS FIRST REALTY GROUP- New
 $375,000Active3 beds 3 baths3,835 sq. ft.
$375,000Active3 beds 3 baths3,835 sq. ft.2672 NIEWOEHNER ROAD, Richmond, IN 47374
MLS# 10051766Listed by: COLDWELL BANKER LINGLE - Open Sun, 2 to 4pmNew
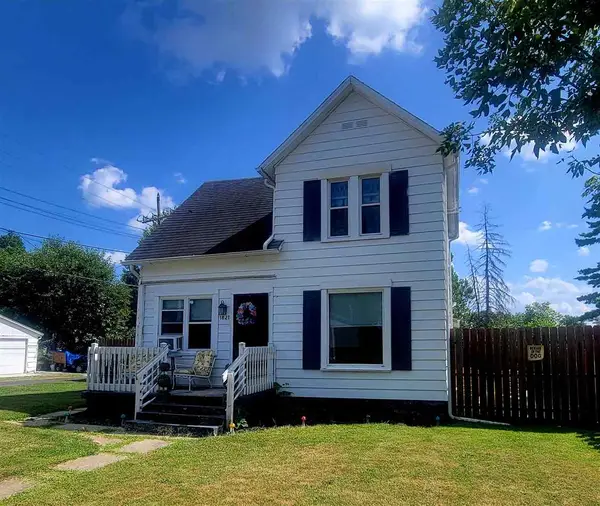 $145,000Active3 beds 1 baths1,568 sq. ft.
$145,000Active3 beds 1 baths1,568 sq. ft.1821 PEACOCK RD, Richmond, IN 47374
MLS# 10051769Listed by: COLDWELL BANKER LINGLE 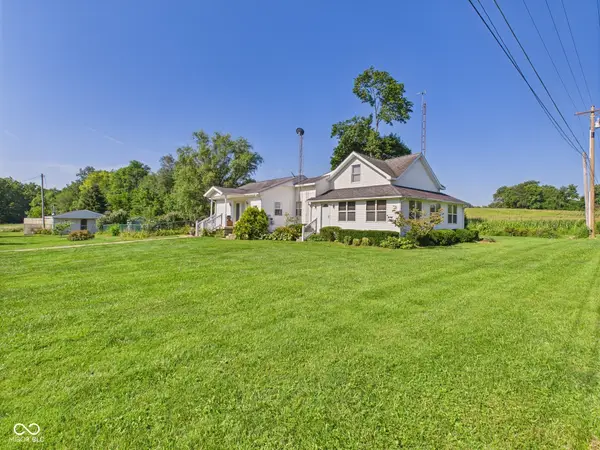 $289,900Pending3 beds 2 baths1,895 sq. ft.
$289,900Pending3 beds 2 baths1,895 sq. ft.3367 Strader Road, Richmond, IN 47374
MLS# 22047119Listed by: RE/MAX REAL ESTATE SOLUTIONS- New
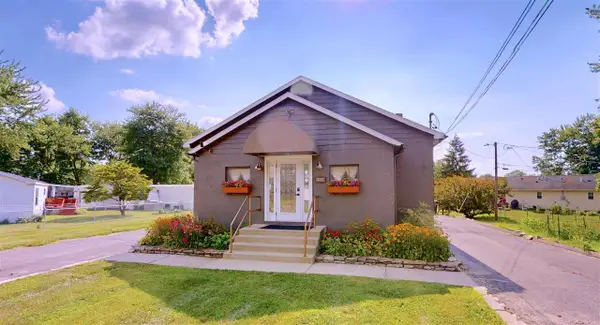 $151,300Active1 beds 3 baths2,400 sq. ft.
$151,300Active1 beds 3 baths2,400 sq. ft.1536 SOUTH 13TH STREET, Richmond, IN 47374
MLS# 10051770Listed by: COLDWELL BANKER LINGLE - New
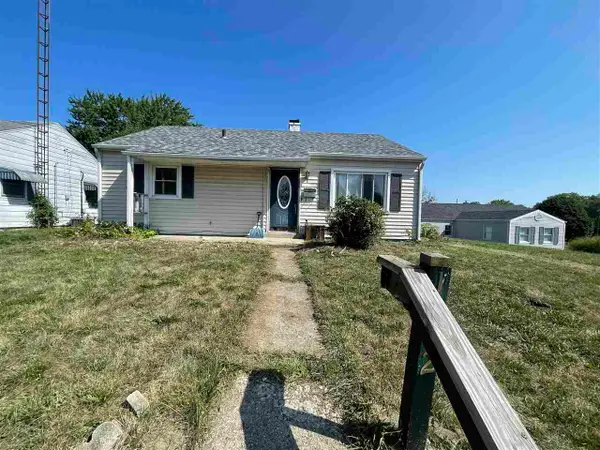 $90,000Active3 beds 1 baths825 sq. ft.
$90,000Active3 beds 1 baths825 sq. ft.1312 W Main St., Richmond, IN 47374
MLS# 10051762Listed by: RE/MAX AT THE CROSSING
