2343 W Cart Rd, Richmond, IN 47374
Local realty services provided by:Better Homes and Gardens Real Estate First Realty Group
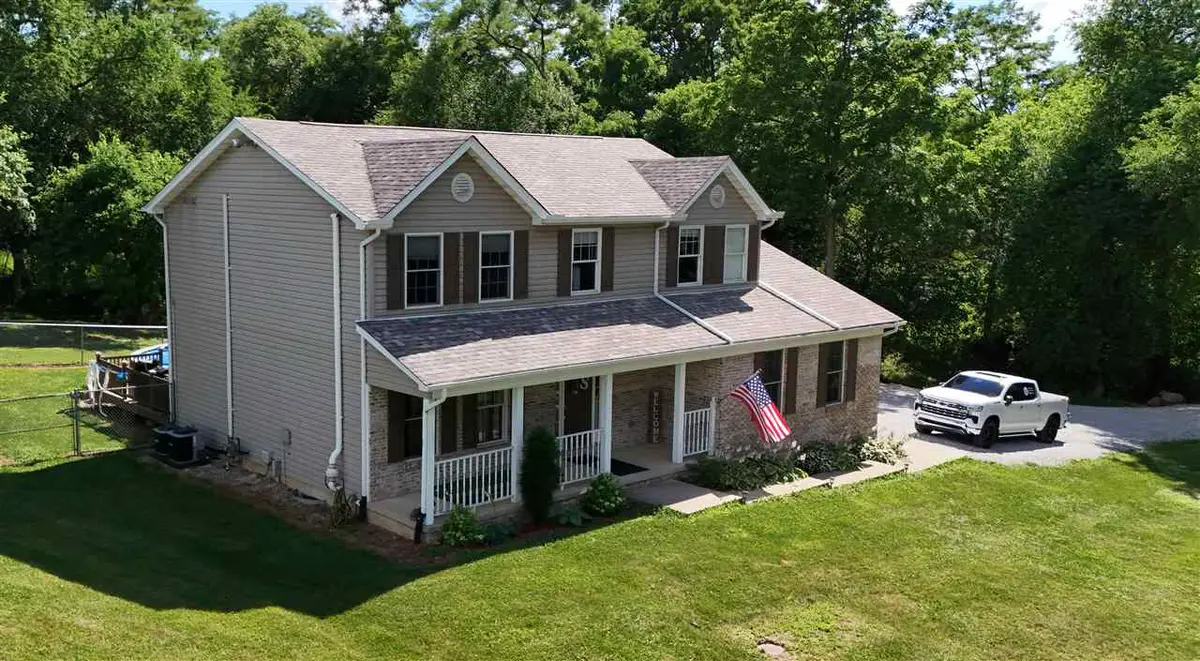
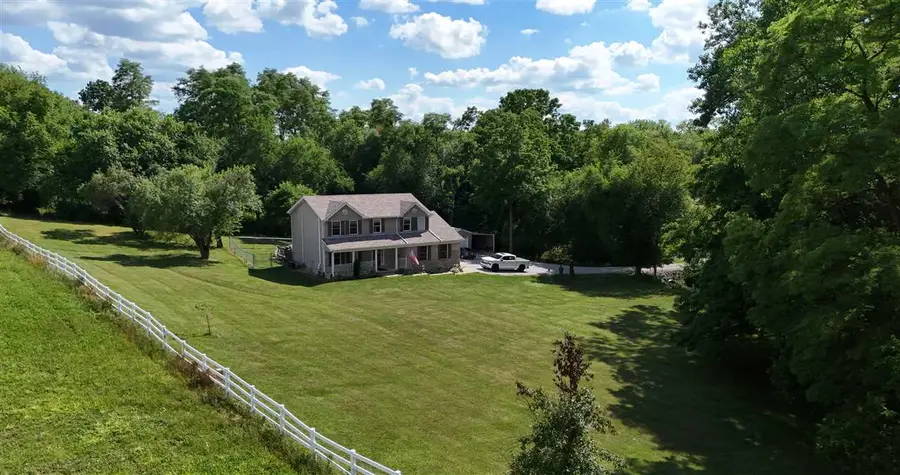
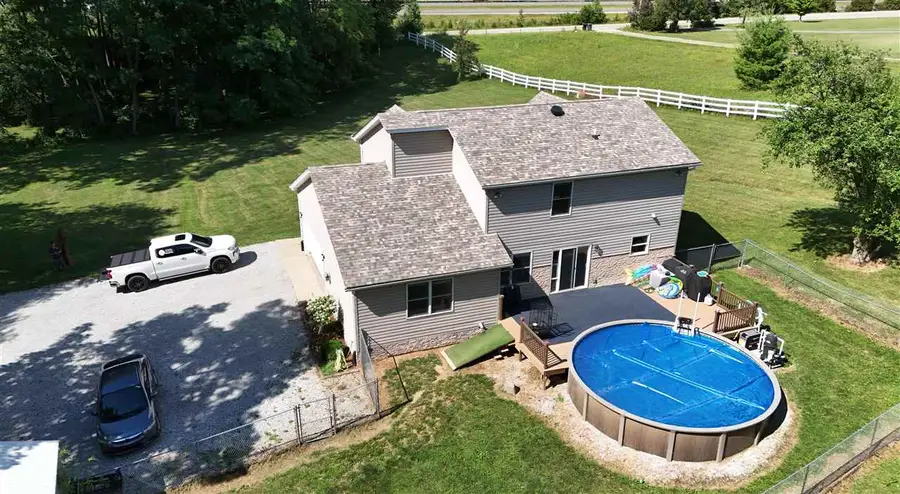
2343 W Cart Rd,Richmond, IN 47374
$389,900
- 4 Beds
- 3 Baths
- 1,984 sq. ft.
- Single family
- Active
Listed by:
- Tiffany Hester(765) 969 - 2318Better Homes and Gardens Real Estate First Realty Group
- Judy Confer(765) 499 - 1478Better Homes and Gardens Real Estate First Realty Group
MLS#:10051189
Source:IN_RAR
Price summary
- Price:$389,900
- Price per sq. ft.:$196.52
About this home
Welcome to your dream home situated on 2.6 scenic acres in the heart of Richmond's northside. This spacious 4-bedroom, 2.5-bath home offers the perfect blend of modern comfort and peaceful charm. The open-concept floor plan features a vaulted great room with a cozy fireplace that opens up to the large, beautiful kitchen with Corion counter tops and a flexible living room for extra space. Step outside and enjoy the private wooded backyard with a peaceful creek and beautiful views that also offers a large deck looking over a heated pool which is ideal for summer, and an outbuilding with lean-to for extra storage or workspace or additional cars. This home has been meticulously maintained almost everything has been recently updated giving peace of mind to its new owner. Please see the amenity sheet for details. This home is listed under appraised value and won't last long! Call Tiffany Hester today for your private tour 765-969-2318 or Judy Confer 765-499-1478
Contact an agent
Home facts
- Year built:2004
- Listing Id #:10051189
- Added:69 day(s) ago
- Updated:August 14, 2025 at 03:03 PM
Rooms and interior
- Bedrooms:4
- Total bathrooms:3
- Full bathrooms:2
- Half bathrooms:1
- Living area:1,984 sq. ft.
Heating and cooling
- Cooling:Central Air
- Heating:Forced Air, Gas
Structure and exterior
- Roof:Asphalt, Shingle
- Year built:2004
- Building area:1,984 sq. ft.
- Lot area:2.6 Acres
Schools
- High school:Richmond
- Middle school:Test/Dennis
- Elementary school:Crestdale
Utilities
- Water:Well
- Sewer:Septic
Finances and disclosures
- Price:$389,900
- Price per sq. ft.:$196.52
- Tax amount:$1,200
New listings near 2343 W Cart Rd
- New
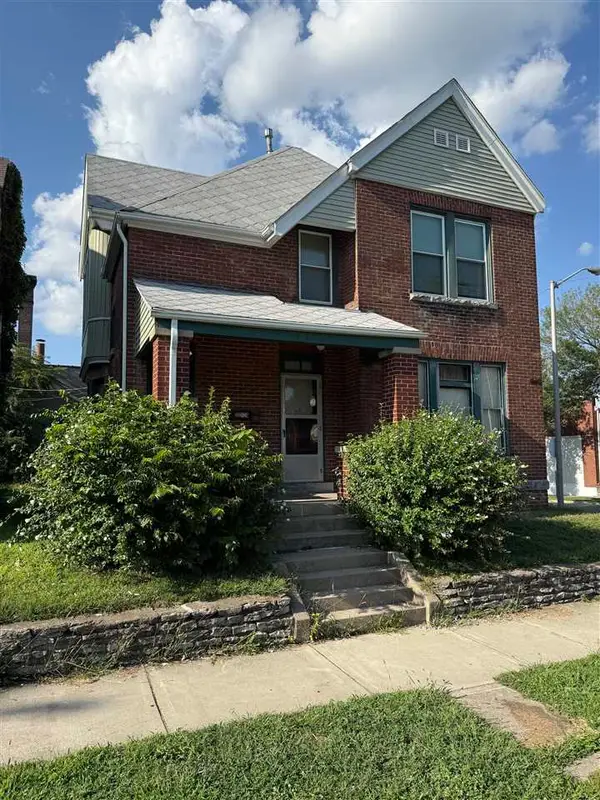 $54,900Active2 beds 1 baths1,876 sq. ft.
$54,900Active2 beds 1 baths1,876 sq. ft.1126 N D, Richmond, IN 47374
MLS# 10051776Listed by: BETTER HOMES AND GARDENS FIRST REALTY GROUP  $139,900Active2 beds 1 baths968 sq. ft.
$139,900Active2 beds 1 baths968 sq. ft.525 S 14th Street, Richmond, IN 47374
MLS# 10051620Listed by: BETTER HOMES AND GARDENS FIRST REALTY GROUP- New
 $375,000Active3 beds 3 baths3,835 sq. ft.
$375,000Active3 beds 3 baths3,835 sq. ft.2672 NIEWOEHNER ROAD, Richmond, IN 47374
MLS# 10051766Listed by: COLDWELL BANKER LINGLE - New
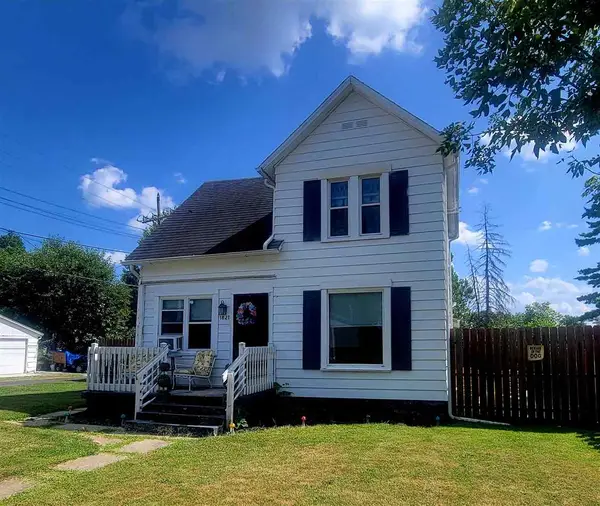 $145,000Active3 beds 1 baths1,568 sq. ft.
$145,000Active3 beds 1 baths1,568 sq. ft.1821 PEACOCK RD, Richmond, IN 47374
MLS# 10051769Listed by: COLDWELL BANKER LINGLE - New
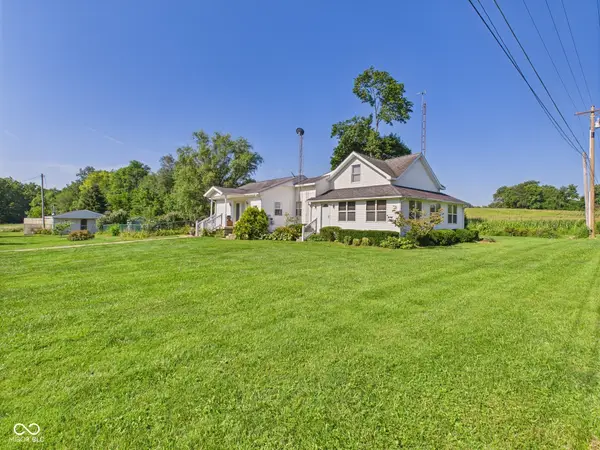 $289,900Active3 beds 2 baths1,895 sq. ft.
$289,900Active3 beds 2 baths1,895 sq. ft.3367 Strader Road, Richmond, IN 47374
MLS# 22047119Listed by: RE/MAX REAL ESTATE SOLUTIONS - New
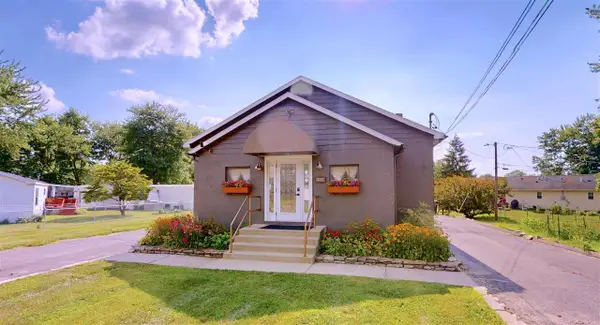 $151,300Active1 beds 3 baths2,400 sq. ft.
$151,300Active1 beds 3 baths2,400 sq. ft.1536 SOUTH 13TH STREET, Richmond, IN 47374
MLS# 10051770Listed by: COLDWELL BANKER LINGLE - New
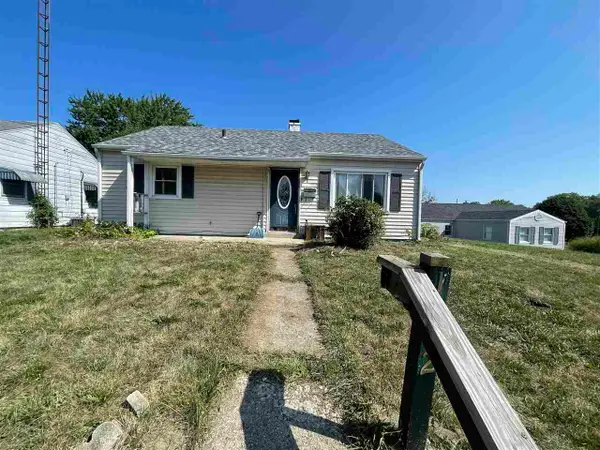 $90,000Active3 beds 1 baths825 sq. ft.
$90,000Active3 beds 1 baths825 sq. ft.1312 W Main St., Richmond, IN 47374
MLS# 10051762Listed by: RE/MAX AT THE CROSSING - New
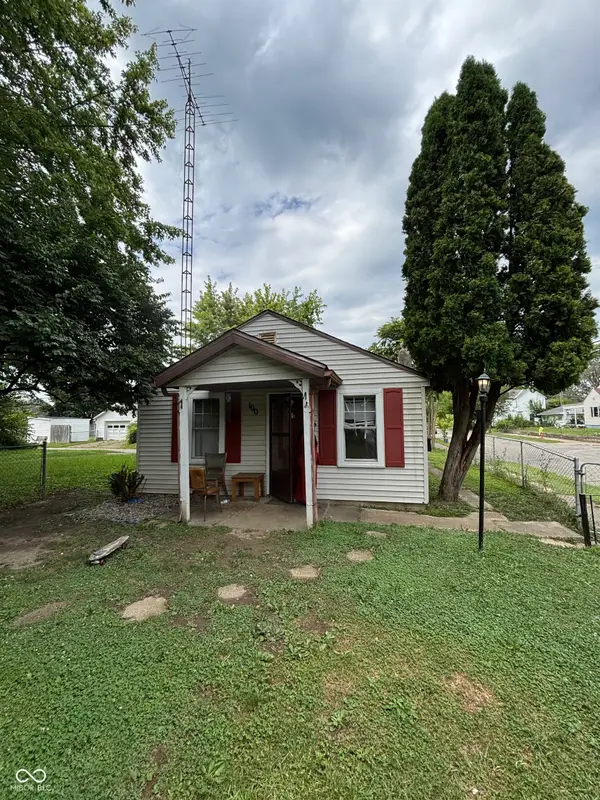 $63,900Active1 beds 1 baths480 sq. ft.
$63,900Active1 beds 1 baths480 sq. ft.100 NW G Street, Richmond, IN 47374
MLS# 22056079Listed by: F.C. TUCKER COMPANY - New
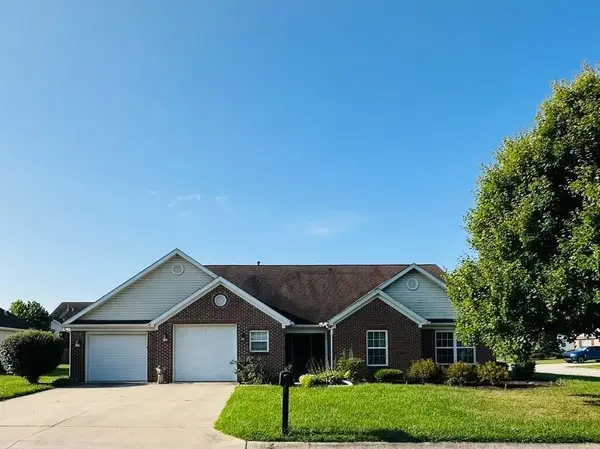 $279,900Active4 beds 2 baths1,930 sq. ft.
$279,900Active4 beds 2 baths1,930 sq. ft.2505 S J Street, Richmond, IN 47374
MLS# 10051758Listed by: BETTER HOMES AND GARDENS FIRST REALTY GROUP - New
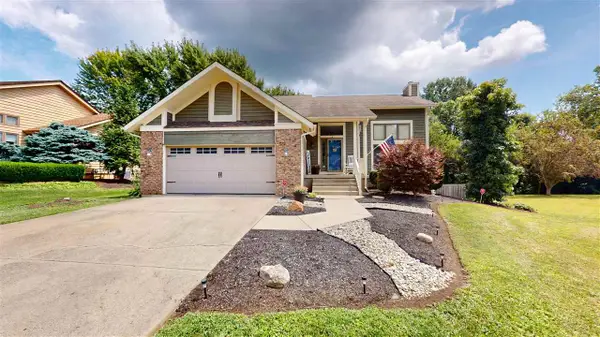 $354,900Active4 beds 4 baths2,731 sq. ft.
$354,900Active4 beds 4 baths2,731 sq. ft.1117 BARRINGTON RIDGE, Richmond, IN 47374
MLS# 10051756Listed by: COLDWELL BANKER LINGLE

