2924 WELLINGTON COURT, Richmond, IN 47374
Local realty services provided by:Better Homes and Gardens Real Estate First Realty Group
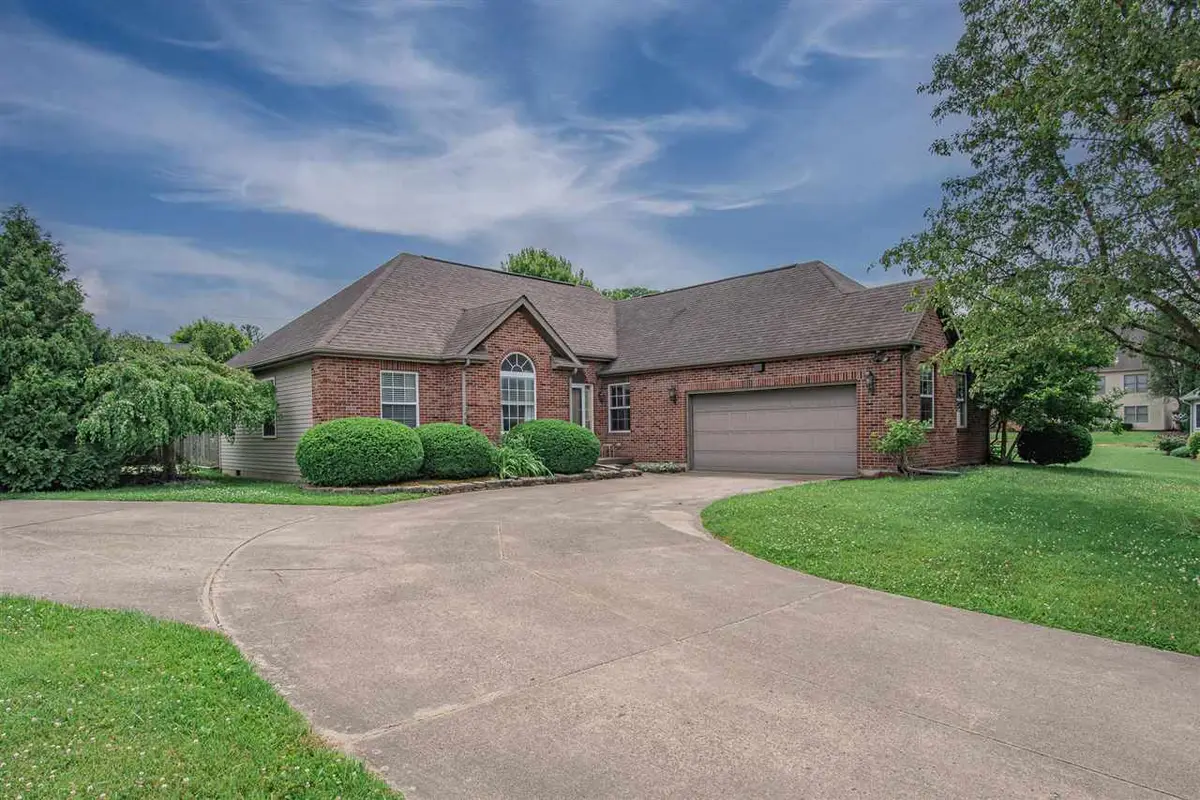


2924 WELLINGTON COURT,Richmond, IN 47374
$274,900
- 3 Beds
- 2 Baths
- 1,588 sq. ft.
- Single family
- Pending
Listed by:tony foust
Office:coldwell banker lingle
MLS#:10051256
Source:IN_RAR
Price summary
- Price:$274,900
- Price per sq. ft.:$173.11
About this home
Charming Brick Ranch in Sought-After Meadow Park Addition within minutes from plenty of amenities. Nestled in a peaceful cul-de-sac, this beautiful brick ranch offers comfort, space, and style with a total of 1,928 total sq ft of living space which includes the partially finished basement and an additional 340 sq ft for a storage room. The galley-style kitchen is perfectly positioned to flow seamlessly into the main living areas and features sleek stainless steel appliances, including a dishwasher, stove, built-in microwave, and refrigerator. This 3-bedroom, 2-bath home features a highly functional split floor plan and an open concept layout. The spacious living room boasts vaulted ceilings and a cozy fireplace, perfect for relaxing or entertaining. The primary suite includes a luxurious en-suite bath with a jacuzzi tub, separate shower, and a generous walk-in closet. One of the additional bedrooms is conveniently connected to the second full bath, which features a shower/tub combo; ideal for guests or family. The washer and dryer are located on the main level and are included with the home. Enjoy a spacious 2-car garage and a partially finished basement that provide ample storage or additional living space. Step outside to a private, fully fenced backyard with a deck and fire pit; perfect for quiet evenings or entertaining. This home offers the perfect blend of comfort, privacy, and convenience in one of the area’s most sought-after neighborhoods. Don’t miss the opportunity to make it yours! Call or text Tony Foust at (765) 967-3051 for more information or to schedule your very own private tour.
Contact an agent
Home facts
- Year built:1995
- Listing Id #:10051256
- Added:65 day(s) ago
- Updated:August 04, 2025 at 07:10 AM
Rooms and interior
- Bedrooms:3
- Total bathrooms:2
- Full bathrooms:2
- Living area:1,588 sq. ft.
Heating and cooling
- Cooling:Central Air
- Heating:Forced Air, Gas
Structure and exterior
- Roof:Asphalt, Shingle
- Year built:1995
- Building area:1,588 sq. ft.
- Lot area:0.36 Acres
Schools
- High school:Richmond
- Middle school:Dennis/Test
- Elementary school:Charles
Utilities
- Water:City
- Sewer:City
Finances and disclosures
- Price:$274,900
- Price per sq. ft.:$173.11
- Tax amount:$1,025
New listings near 2924 WELLINGTON COURT
- New
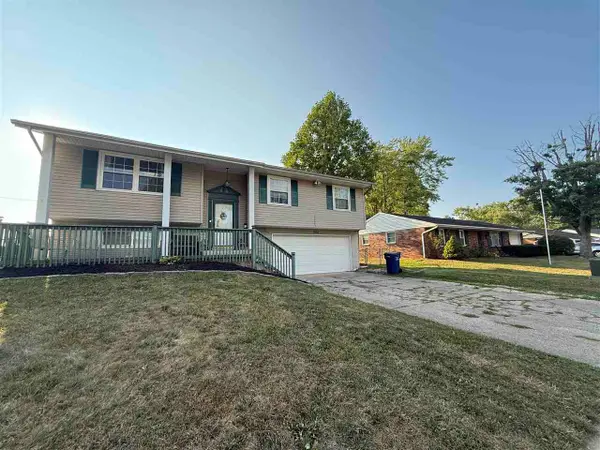 $214,900Active4 beds 2 baths1,684 sq. ft.
$214,900Active4 beds 2 baths1,684 sq. ft.4060 Highland Drive, Richmond, IN 47374
MLS# 10051789Listed by: COLDWELL BANKER LINGLE - New
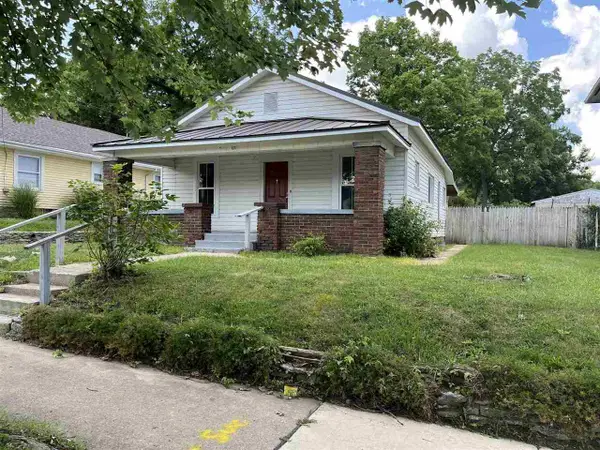 $119,900Active3 beds 1 baths1,076 sq. ft.
$119,900Active3 beds 1 baths1,076 sq. ft.620 Richmond Ave, Richmond, IN 47374
MLS# 10051778Listed by: BETTER HOMES AND GARDENS FIRST REALTY GROUP - New
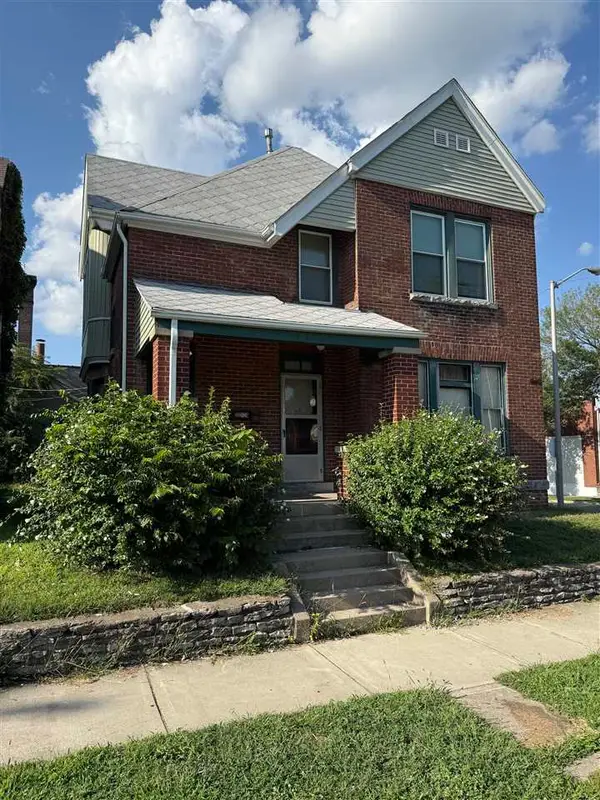 $54,900Active2 beds 1 baths1,876 sq. ft.
$54,900Active2 beds 1 baths1,876 sq. ft.1126 N D, Richmond, IN 47374
MLS# 10051776Listed by: BETTER HOMES AND GARDENS FIRST REALTY GROUP  $139,900Active2 beds 1 baths968 sq. ft.
$139,900Active2 beds 1 baths968 sq. ft.525 S 14th Street, Richmond, IN 47374
MLS# 10051620Listed by: BETTER HOMES AND GARDENS FIRST REALTY GROUP- New
 $375,000Active3 beds 3 baths3,835 sq. ft.
$375,000Active3 beds 3 baths3,835 sq. ft.2672 NIEWOEHNER ROAD, Richmond, IN 47374
MLS# 10051766Listed by: COLDWELL BANKER LINGLE - Open Sun, 2 to 4pmNew
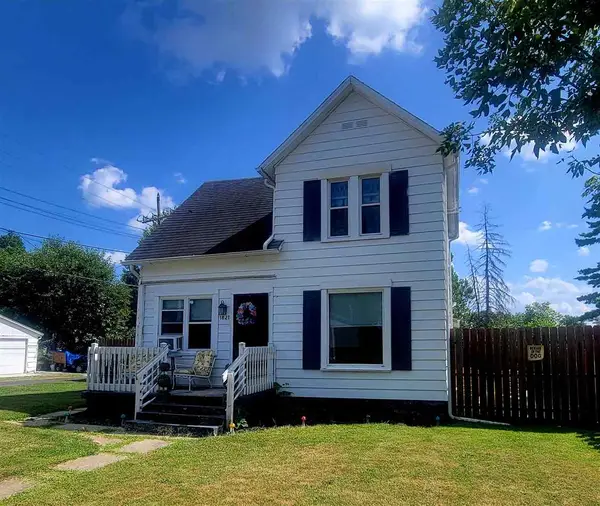 $145,000Active3 beds 1 baths1,568 sq. ft.
$145,000Active3 beds 1 baths1,568 sq. ft.1821 PEACOCK RD, Richmond, IN 47374
MLS# 10051769Listed by: COLDWELL BANKER LINGLE 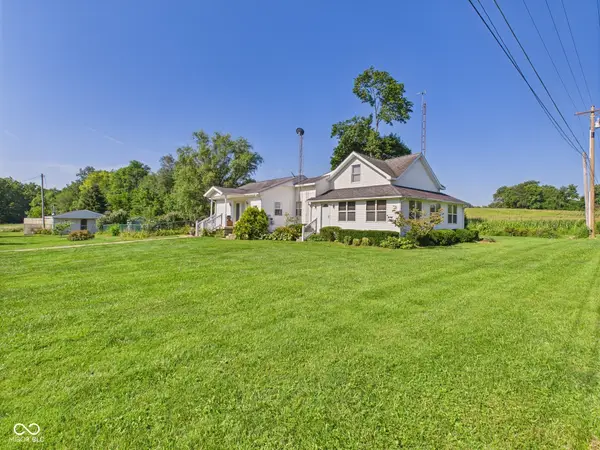 $289,900Pending3 beds 2 baths1,895 sq. ft.
$289,900Pending3 beds 2 baths1,895 sq. ft.3367 Strader Road, Richmond, IN 47374
MLS# 22047119Listed by: RE/MAX REAL ESTATE SOLUTIONS- New
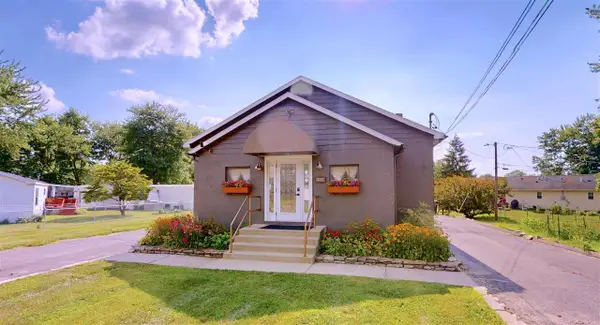 $151,300Active1 beds 3 baths2,400 sq. ft.
$151,300Active1 beds 3 baths2,400 sq. ft.1536 SOUTH 13TH STREET, Richmond, IN 47374
MLS# 10051770Listed by: COLDWELL BANKER LINGLE - New
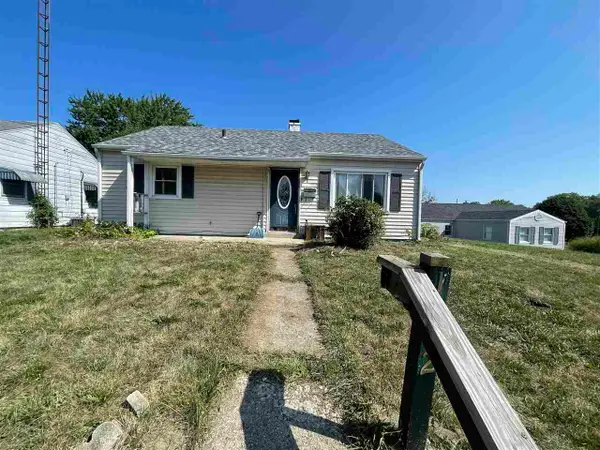 $90,000Active3 beds 1 baths825 sq. ft.
$90,000Active3 beds 1 baths825 sq. ft.1312 W Main St., Richmond, IN 47374
MLS# 10051762Listed by: RE/MAX AT THE CROSSING - New
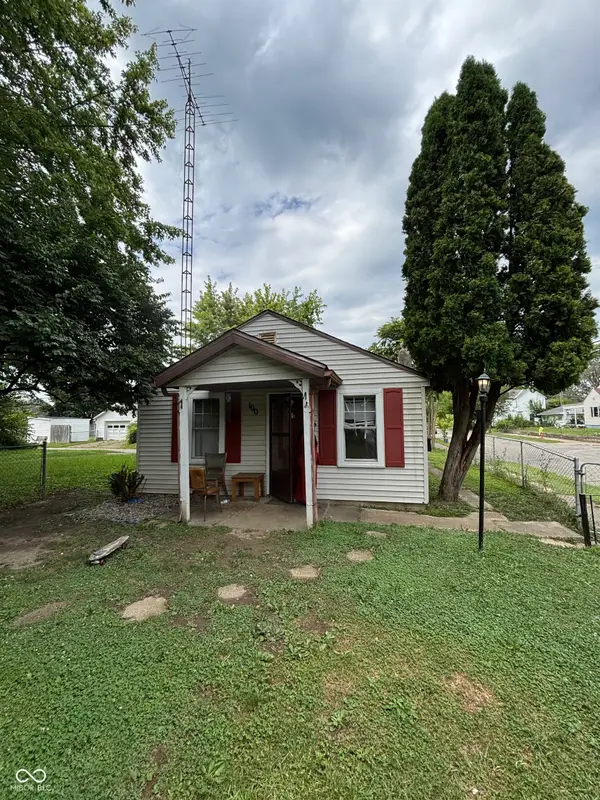 $63,900Active1 beds 1 baths480 sq. ft.
$63,900Active1 beds 1 baths480 sq. ft.100 NW G Street, Richmond, IN 47374
MLS# 22056079Listed by: F.C. TUCKER COMPANY
