319 Elks Country Club Road, Richmond, IN 47374
Local realty services provided by:Better Homes and Gardens Real Estate Connections
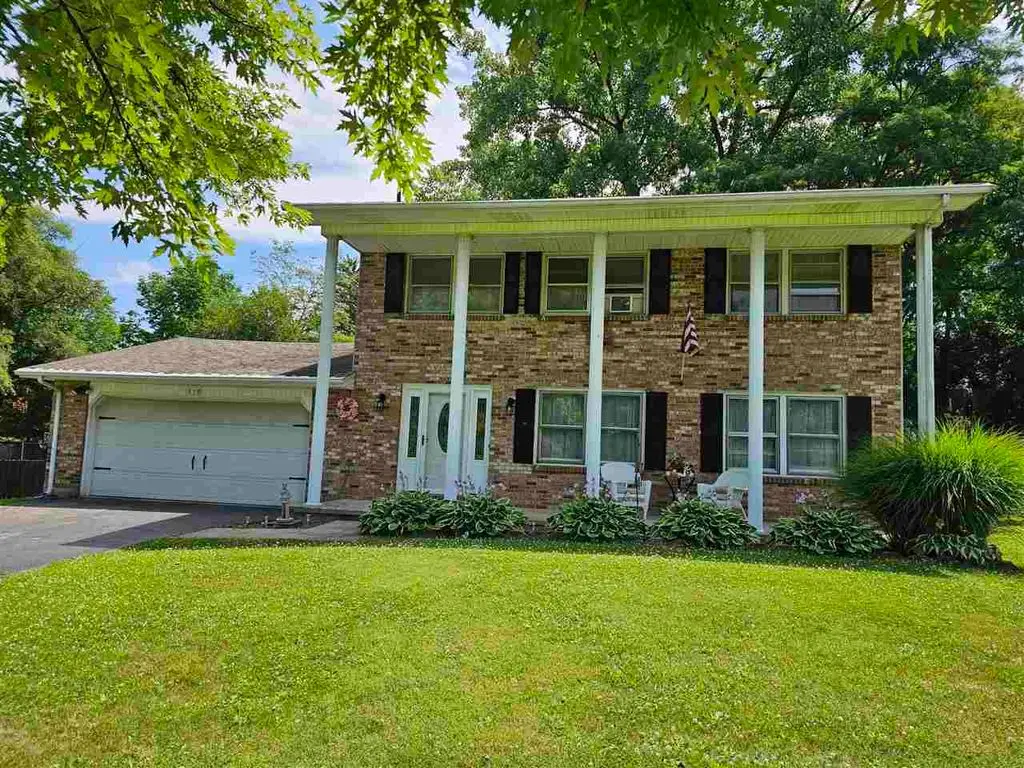
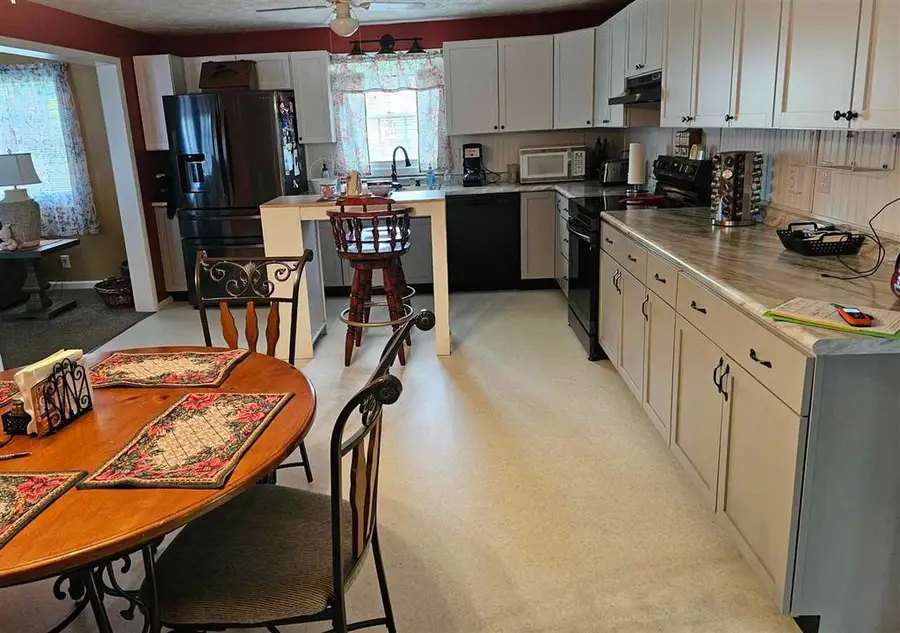
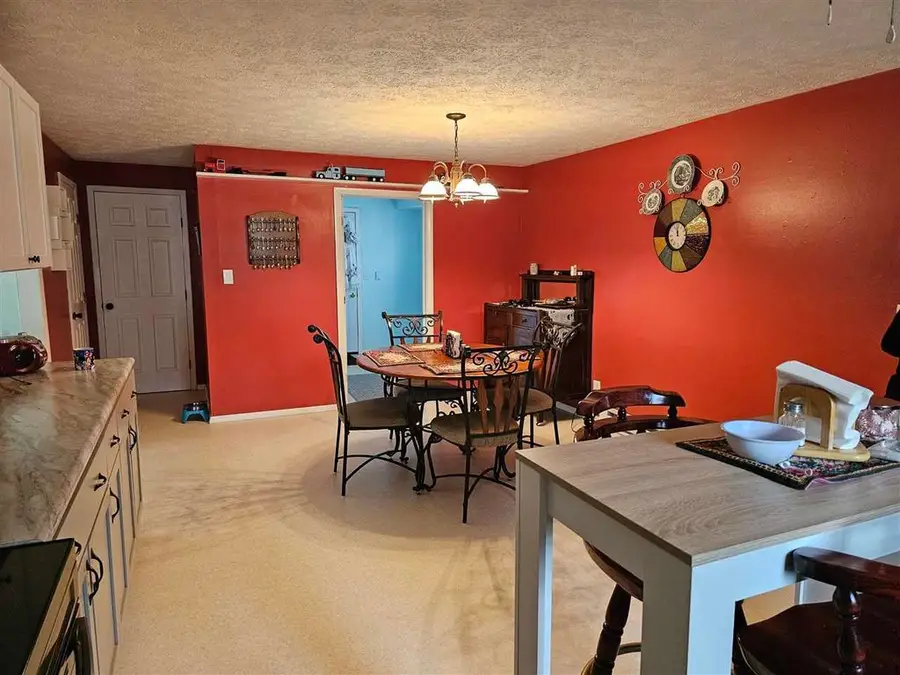
Listed by:jammie michaelCell: 765-546-1414
Office:tarter realty auction and appraisal company
MLS#:202525531
Source:Indiana Regional MLS
Price summary
- Price:$254,900
- Price per sq. ft.:$118.89
About this home
Perfect location! Enjoy the country feel with all of the amenities of town. Just across from Glen Miller park and near Hayes Arboretum. This home boasts a new kitchen (sub flooring, plumbing, cabinetry, electrical ect.) and pantry. New laundry room. Two newly remodeled bathrooms, new back deck (including gazebo, stays with the property). New wiring and insulation in the garage. Three beautiful bedrooms upstairs with ample closet space. Small safe staying in the master bedroom. Dual A/C units for both levels of the home. New baseboard heaters with thermostats in every room. New electric fireplace. All kitchen appliances stay except small freezer, all under 3 years old. Washer and dryer stay with the property. Water heater 1 year old. 8 X 8 shed stays with the property as well. For your personal showing call Susie Bond 765 967 5421. Text 975306 to 35620 for more information and photos.
Contact an agent
Home facts
- Year built:1975
- Listing Id #:202525531
- Added:43 day(s) ago
- Updated:August 15, 2025 at 04:43 AM
Rooms and interior
- Bedrooms:3
- Total bathrooms:2
- Full bathrooms:2
- Living area:2,144 sq. ft.
Heating and cooling
- Cooling:Central Air
- Heating:Baseboard
Structure and exterior
- Roof:Asphalt
- Year built:1975
- Building area:2,144 sq. ft.
- Lot area:0.29 Acres
Schools
- High school:Richmond
- Middle school:Test
- Elementary school:Charles L Smith
Utilities
- Water:City
- Sewer:City
Finances and disclosures
- Price:$254,900
- Price per sq. ft.:$118.89
- Tax amount:$2,322
New listings near 319 Elks Country Club Road
- New
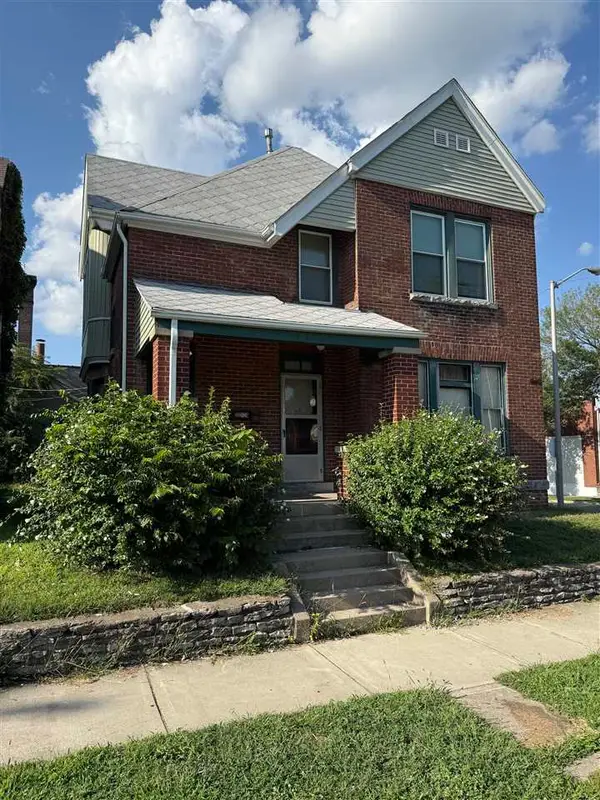 $54,900Active2 beds 1 baths1,876 sq. ft.
$54,900Active2 beds 1 baths1,876 sq. ft.1126 N D, Richmond, IN 47374
MLS# 10051776Listed by: BETTER HOMES AND GARDENS FIRST REALTY GROUP  $139,900Active2 beds 1 baths968 sq. ft.
$139,900Active2 beds 1 baths968 sq. ft.525 S 14th Street, Richmond, IN 47374
MLS# 10051620Listed by: BETTER HOMES AND GARDENS FIRST REALTY GROUP- New
 $375,000Active3 beds 3 baths3,835 sq. ft.
$375,000Active3 beds 3 baths3,835 sq. ft.2672 NIEWOEHNER ROAD, Richmond, IN 47374
MLS# 10051766Listed by: COLDWELL BANKER LINGLE - New
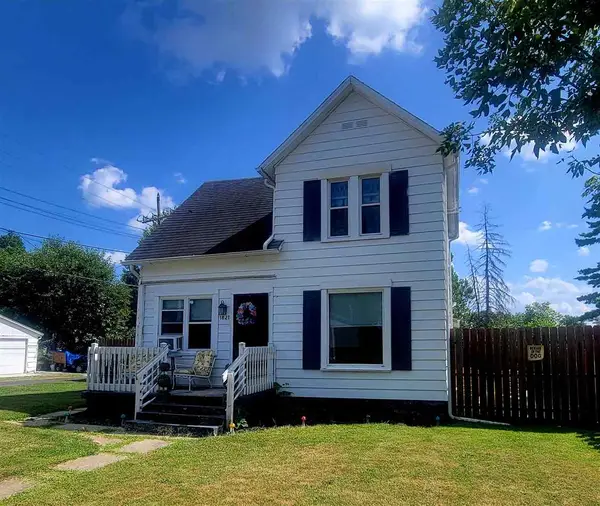 $145,000Active3 beds 1 baths1,568 sq. ft.
$145,000Active3 beds 1 baths1,568 sq. ft.1821 PEACOCK RD, Richmond, IN 47374
MLS# 10051769Listed by: COLDWELL BANKER LINGLE - New
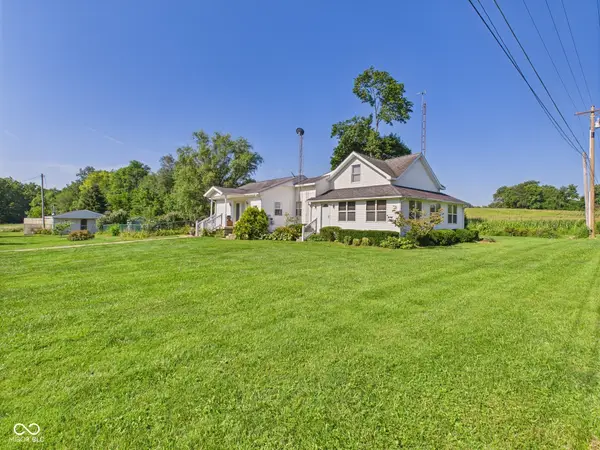 $289,900Active3 beds 2 baths1,895 sq. ft.
$289,900Active3 beds 2 baths1,895 sq. ft.3367 Strader Road, Richmond, IN 47374
MLS# 22047119Listed by: RE/MAX REAL ESTATE SOLUTIONS - New
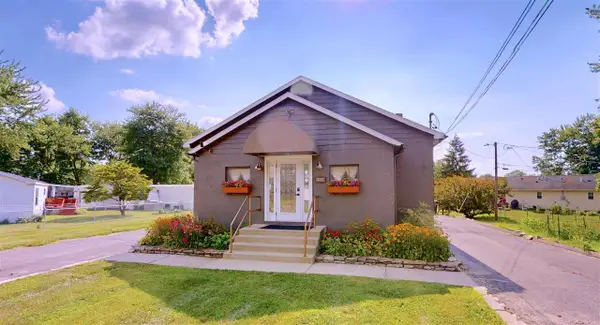 $151,300Active1 beds 3 baths2,400 sq. ft.
$151,300Active1 beds 3 baths2,400 sq. ft.1536 SOUTH 13TH STREET, Richmond, IN 47374
MLS# 10051770Listed by: COLDWELL BANKER LINGLE - New
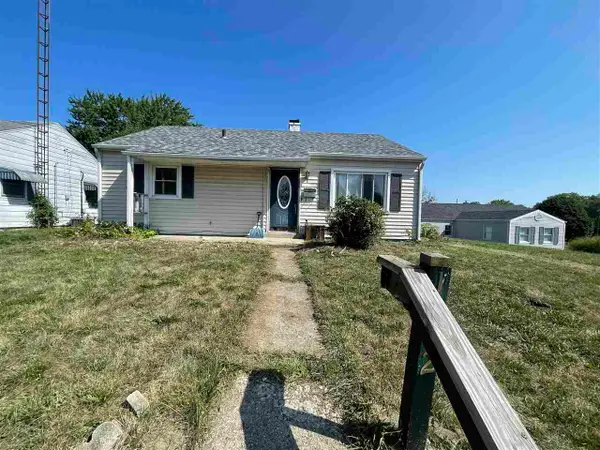 $90,000Active3 beds 1 baths825 sq. ft.
$90,000Active3 beds 1 baths825 sq. ft.1312 W Main St., Richmond, IN 47374
MLS# 10051762Listed by: RE/MAX AT THE CROSSING - New
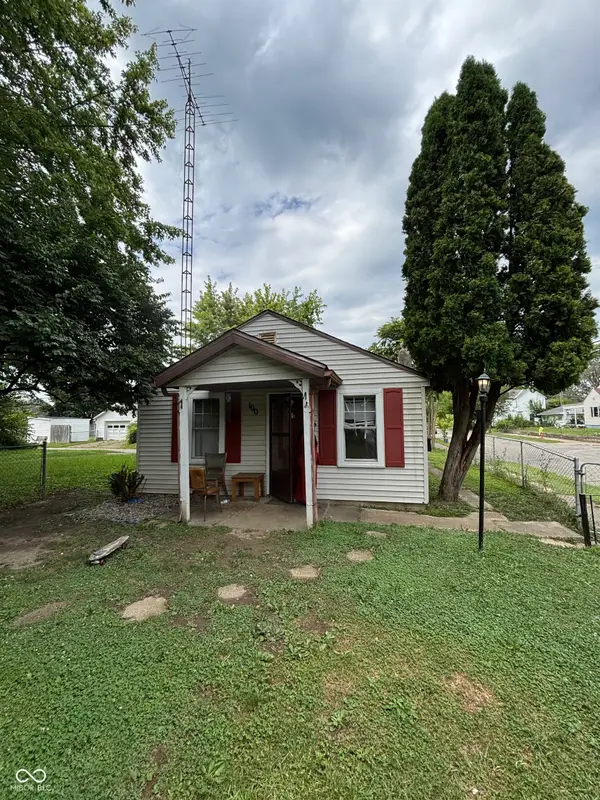 $63,900Active1 beds 1 baths480 sq. ft.
$63,900Active1 beds 1 baths480 sq. ft.100 NW G Street, Richmond, IN 47374
MLS# 22056079Listed by: F.C. TUCKER COMPANY - New
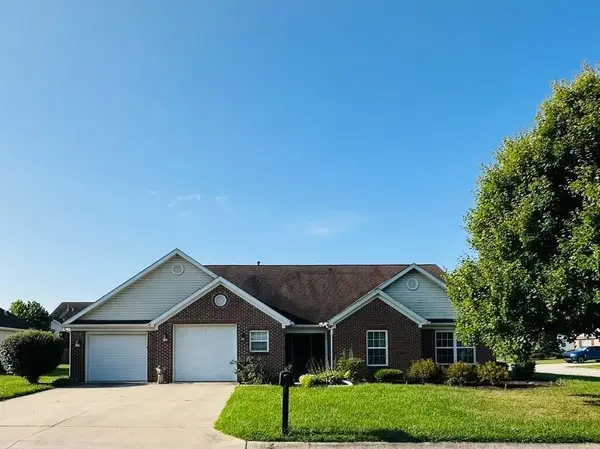 $279,900Active4 beds 2 baths1,930 sq. ft.
$279,900Active4 beds 2 baths1,930 sq. ft.2505 S J Street, Richmond, IN 47374
MLS# 10051758Listed by: BETTER HOMES AND GARDENS FIRST REALTY GROUP - New
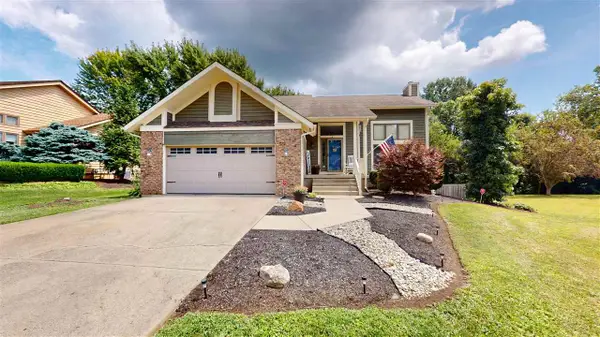 $354,900Active4 beds 4 baths2,731 sq. ft.
$354,900Active4 beds 4 baths2,731 sq. ft.1117 BARRINGTON RIDGE, Richmond, IN 47374
MLS# 10051756Listed by: COLDWELL BANKER LINGLE

