3580 Nolands Fork Road, Richmond, IN 47374
Local realty services provided by:Better Homes and Gardens Real Estate First Realty Group
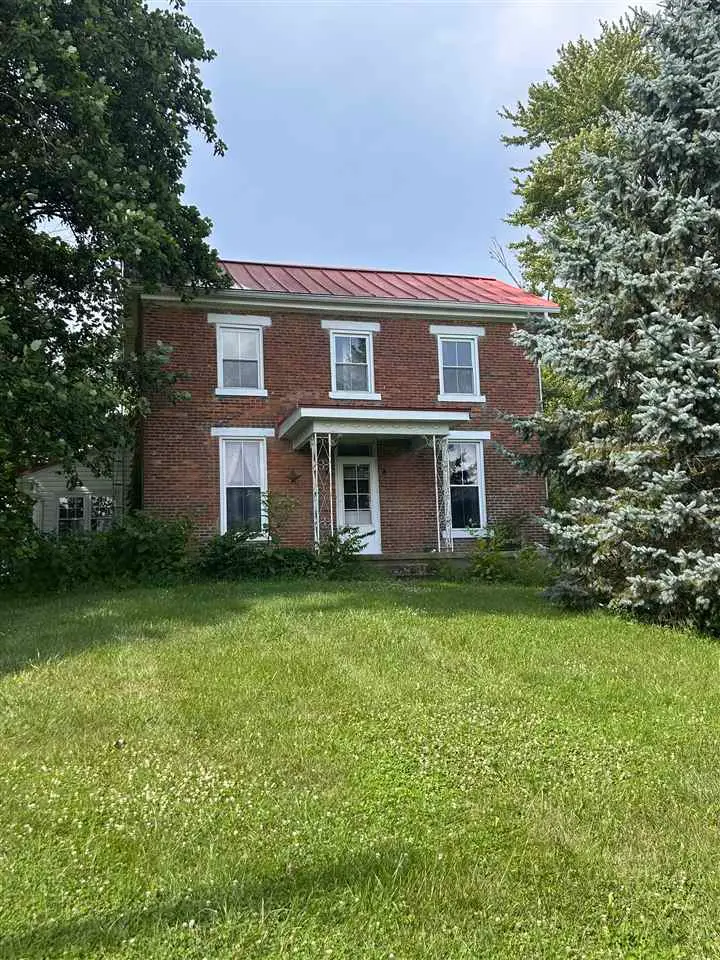
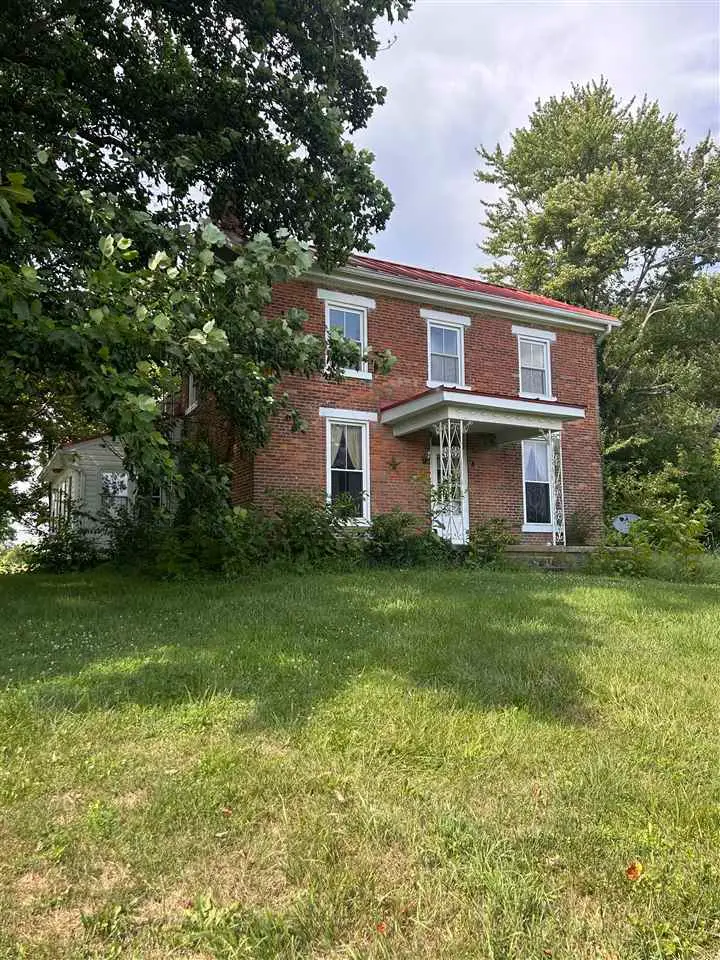
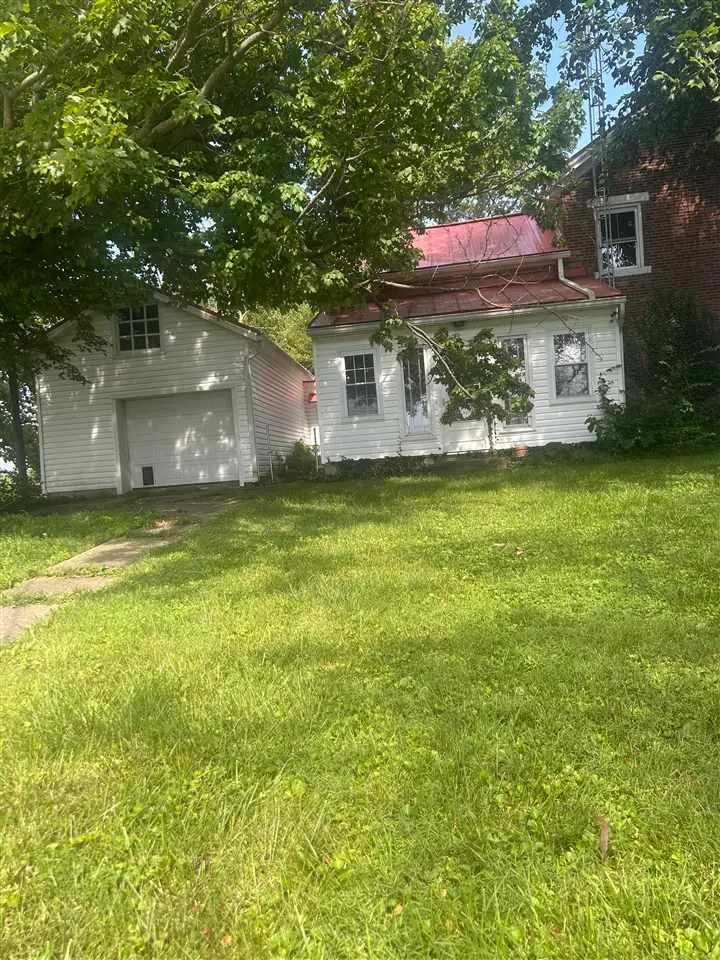
3580 Nolands Fork Road,Richmond, IN 47374
$384,900
- 4 Beds
- 2 Baths
- 1,986 sq. ft.
- Single family
- Pending
Listed by:
- Al Diamond(765) 233 - 6360Better Homes and Gardens Real Estate First Realty Group
MLS#:10051621
Source:IN_RAR
Price summary
- Price:$384,900
- Price per sq. ft.:$193.81
About this home
Rare opportunity in the desirable Centerville School District! This expansive 20.5-acre property spans two parcels and includes not one, but two spacious homes with room to grow. House #1 offers nearly 2,000 sq. ft. of living space with 4 bedrooms! House #2 features 1,728 sq. ft. perfect as a guest home, second rental, or multigenerational living. The land is dotted with multiple outbuildings including a detached garage, barns, utility sheds, and even an old hog house, providing endless potential for farming, storage, hobby use, or future development. Whether you're looking for a homestead, investment opportunity, or private rural retreat, this property is brimming with versatility and value. Bring your vision and make this one-of-a-kind property your own! Call the Diamond Class Care for more details and a personal tour of this property! *This property is being sold AS IS. 765-233-6360 TAX DUP# 89-10-03-000-102.000-004 & 89-10-03-000-204.000-004. Text 1039400 to 35620 for more information and photos.
Contact an agent
Home facts
- Year built:1845
- Listing Id #:10051621
- Added:19 day(s) ago
- Updated:August 04, 2025 at 07:10 AM
Rooms and interior
- Bedrooms:4
- Total bathrooms:2
- Full bathrooms:1
- Half bathrooms:1
- Living area:1,986 sq. ft.
Heating and cooling
- Heating:Fuel Oil
Structure and exterior
- Roof:Asphalt, Shingle
- Year built:1845
- Building area:1,986 sq. ft.
- Lot area:20.52 Acres
Schools
- High school:Centerville
- Middle school:Centerville
- Elementary school:Rose Hamilton
Utilities
- Water:Well
- Sewer:Septic
Finances and disclosures
- Price:$384,900
- Price per sq. ft.:$193.81
New listings near 3580 Nolands Fork Road
- New
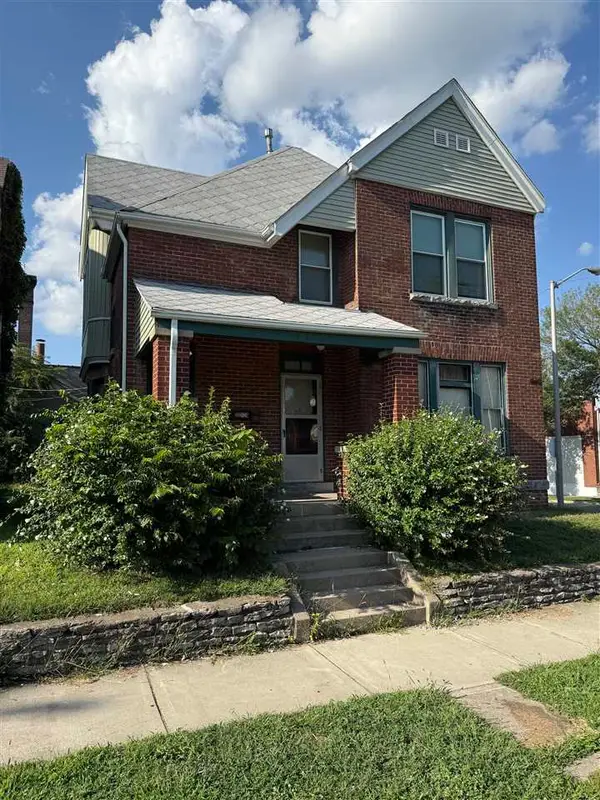 $54,900Active2 beds 1 baths1,876 sq. ft.
$54,900Active2 beds 1 baths1,876 sq. ft.1126 N D, Richmond, IN 47374
MLS# 10051776Listed by: BETTER HOMES AND GARDENS FIRST REALTY GROUP  $139,900Active2 beds 1 baths968 sq. ft.
$139,900Active2 beds 1 baths968 sq. ft.525 S 14th Street, Richmond, IN 47374
MLS# 10051620Listed by: BETTER HOMES AND GARDENS FIRST REALTY GROUP- New
 $375,000Active3 beds 3 baths3,835 sq. ft.
$375,000Active3 beds 3 baths3,835 sq. ft.2672 NIEWOEHNER ROAD, Richmond, IN 47374
MLS# 10051766Listed by: COLDWELL BANKER LINGLE - New
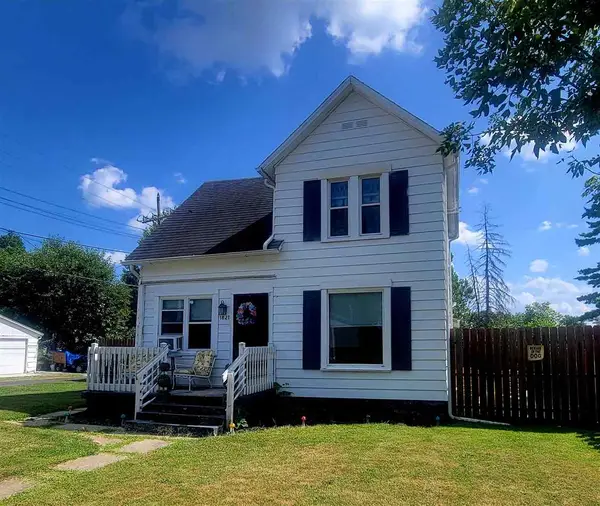 $145,000Active3 beds 1 baths1,568 sq. ft.
$145,000Active3 beds 1 baths1,568 sq. ft.1821 PEACOCK RD, Richmond, IN 47374
MLS# 10051769Listed by: COLDWELL BANKER LINGLE - New
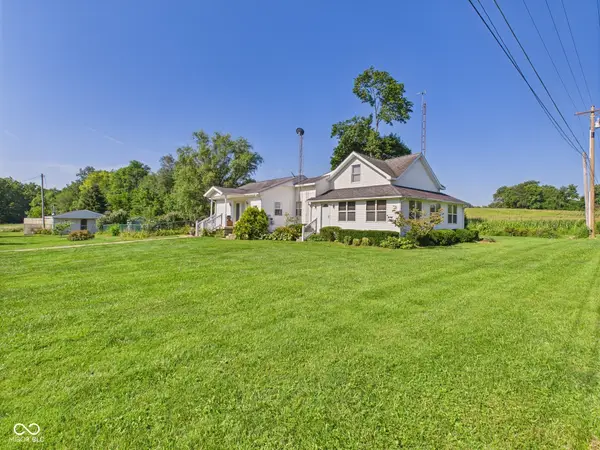 $289,900Active3 beds 2 baths1,895 sq. ft.
$289,900Active3 beds 2 baths1,895 sq. ft.3367 Strader Road, Richmond, IN 47374
MLS# 22047119Listed by: RE/MAX REAL ESTATE SOLUTIONS - New
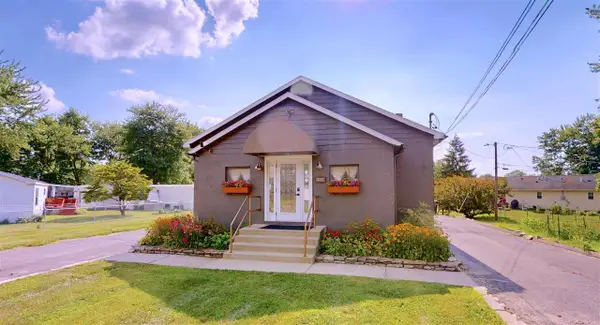 $151,300Active1 beds 3 baths2,400 sq. ft.
$151,300Active1 beds 3 baths2,400 sq. ft.1536 SOUTH 13TH STREET, Richmond, IN 47374
MLS# 10051770Listed by: COLDWELL BANKER LINGLE - New
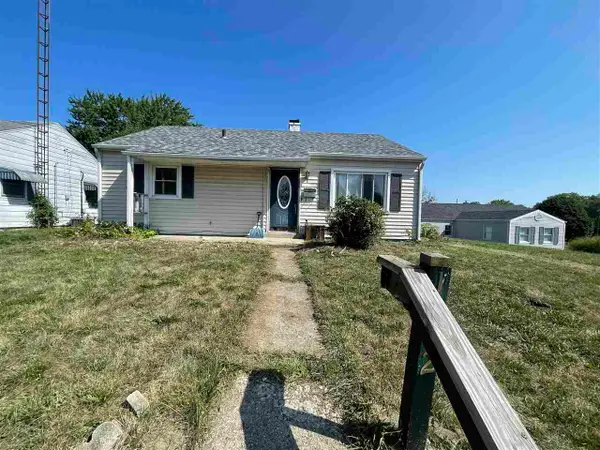 $90,000Active3 beds 1 baths825 sq. ft.
$90,000Active3 beds 1 baths825 sq. ft.1312 W Main St., Richmond, IN 47374
MLS# 10051762Listed by: RE/MAX AT THE CROSSING - New
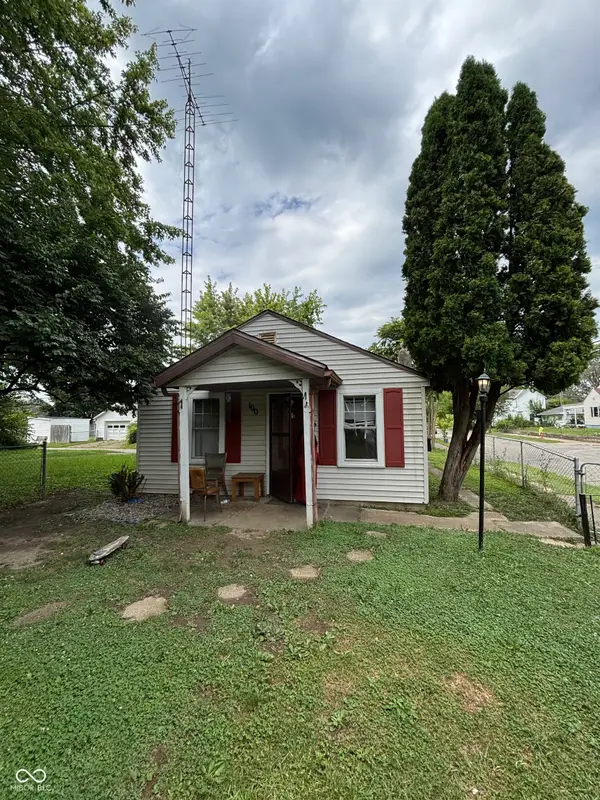 $63,900Active1 beds 1 baths480 sq. ft.
$63,900Active1 beds 1 baths480 sq. ft.100 NW G Street, Richmond, IN 47374
MLS# 22056079Listed by: F.C. TUCKER COMPANY - New
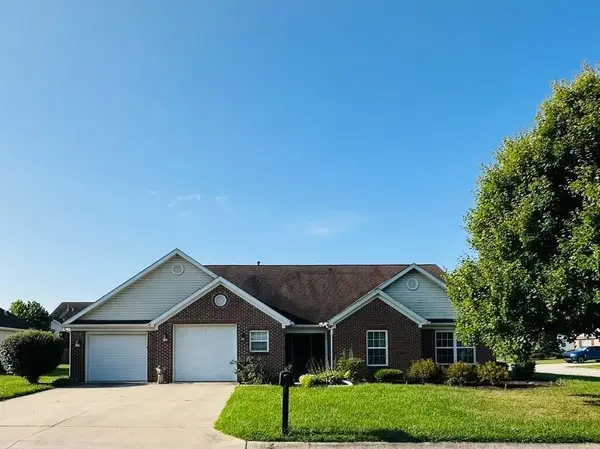 $279,900Active4 beds 2 baths1,930 sq. ft.
$279,900Active4 beds 2 baths1,930 sq. ft.2505 S J Street, Richmond, IN 47374
MLS# 10051758Listed by: BETTER HOMES AND GARDENS FIRST REALTY GROUP - New
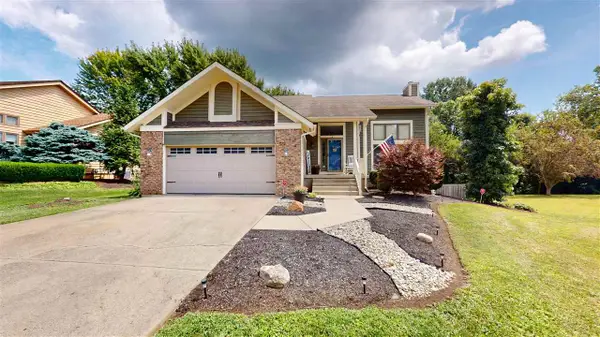 $354,900Active4 beds 4 baths2,731 sq. ft.
$354,900Active4 beds 4 baths2,731 sq. ft.1117 BARRINGTON RIDGE, Richmond, IN 47374
MLS# 10051756Listed by: COLDWELL BANKER LINGLE

