3808 SANDBRIDGE DRIVE, Richmond, IN 47374
Local realty services provided by:Better Homes and Gardens Real Estate First Realty Group


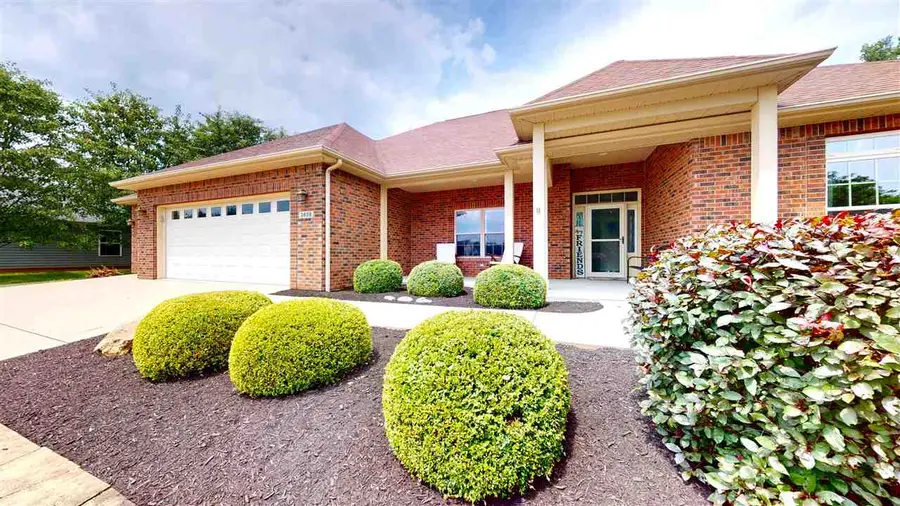
3808 SANDBRIDGE DRIVE,Richmond, IN 47374
$549,900
- 3 Beds
- 3 Baths
- 2,919 sq. ft.
- Single family
- Pending
Listed by:
- Better Homes and Gardens Real Estate First Realty Group
MLS#:10051539
Source:IN_RAR
Price summary
- Price:$549,900
- Price per sq. ft.:$188.39
About this home
Located in one of the newest and best quality southeast neighborhoods, this impressive brick-and-siding home will become your oasis: perfect for your family, entertaining and everyday life. The home overlooks the cul-de-sac from its regal perch. With nearly 3000 square feet of living space, an open floor plan, as well as a split plan for privacy, this home will not disappoint. Wood floors consolidate the public spaces and are seamless throughout (tiled baths and laundry). Volume ceilings add to the generous feel. With 3 bedrooms, 2.5 baths, the jack-and-jill on the guest side adds to the convenience. The heart of the home-- the kitchen -- is smack dab in the middle of things and is complete with wrap-around gorgeous granite, under cabinet lighting, tons of cabinetry, a pantry and stainless-steel appliances. The “great rooms” also include a spacious dining area and the living room, anchored by a gas fireplace. The owner’s suite is located away from the action, complete with separate vanities, huge, jetted tub and separate shower. (You need a map for the closet.) A well-appointed workout room (easily converted to home office, playroom or even a 4th bedroom) is open to the laundry and garage access (913 sq.ft. garage). But the fun begins behind the double barn doors: the home bar/game room. This recent addition (2024) includes 2 TVs, wet bar, basketball, darts, even a doggie door to the fenced area, and opens to the outdoor stamped concrete patio and firepit. The third of an acre feels private but well connected. You’ll enjoy the brand new heating unit and the separate split system for the addition. Easy-peasy east side drive to shopping, dining and I-70. We look forward to showing you this very special property; it’s unlike anything you have seen! BEST OF ALL: bring your luggage and move right in – all furnishings are included at the list price! Yes, really. Call or text Anne @ 765.967.4421, Elizabeth @ 765.993.2940 or James @ 765.993.3104
Contact an agent
Home facts
- Year built:2013
- Listing Id #:10051539
- Added:27 day(s) ago
- Updated:August 04, 2025 at 03:11 PM
Rooms and interior
- Bedrooms:3
- Total bathrooms:3
- Full bathrooms:2
- Half bathrooms:1
- Living area:2,919 sq. ft.
Heating and cooling
- Cooling:Central Air
- Heating:Forced Air, Gas
Structure and exterior
- Roof:Asphalt, Shingle
- Year built:2013
- Building area:2,919 sq. ft.
- Lot area:0.29 Acres
Schools
- High school:Richmond
- Elementary school:Charles
Utilities
- Water:City
- Sewer:City
Finances and disclosures
- Price:$549,900
- Price per sq. ft.:$188.39
- Tax amount:$1,736
New listings near 3808 SANDBRIDGE DRIVE
- New
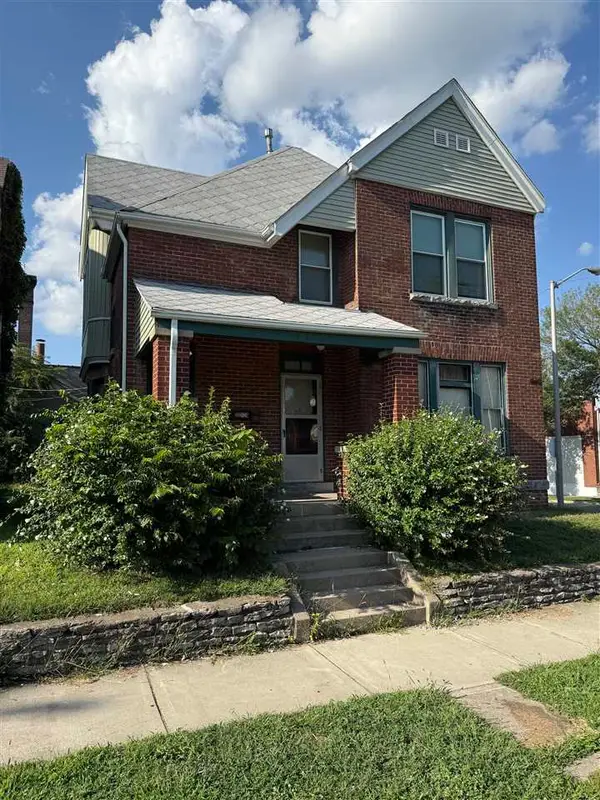 $54,900Active2 beds 1 baths1,876 sq. ft.
$54,900Active2 beds 1 baths1,876 sq. ft.1126 N D, Richmond, IN 47374
MLS# 10051776Listed by: BETTER HOMES AND GARDENS FIRST REALTY GROUP  $139,900Active2 beds 1 baths968 sq. ft.
$139,900Active2 beds 1 baths968 sq. ft.525 S 14th Street, Richmond, IN 47374
MLS# 10051620Listed by: BETTER HOMES AND GARDENS FIRST REALTY GROUP- New
 $375,000Active3 beds 3 baths3,835 sq. ft.
$375,000Active3 beds 3 baths3,835 sq. ft.2672 NIEWOEHNER ROAD, Richmond, IN 47374
MLS# 10051766Listed by: COLDWELL BANKER LINGLE - New
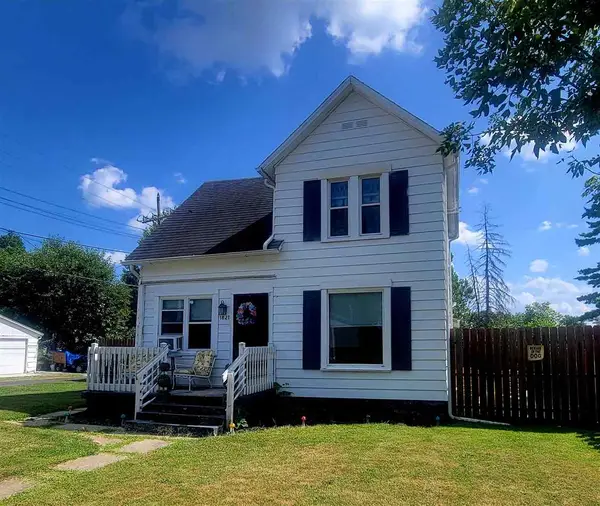 $145,000Active3 beds 1 baths1,568 sq. ft.
$145,000Active3 beds 1 baths1,568 sq. ft.1821 PEACOCK RD, Richmond, IN 47374
MLS# 10051769Listed by: COLDWELL BANKER LINGLE - New
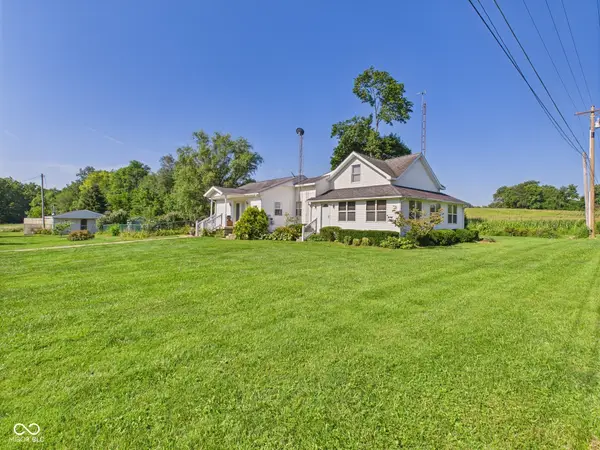 $289,900Active3 beds 2 baths1,895 sq. ft.
$289,900Active3 beds 2 baths1,895 sq. ft.3367 Strader Road, Richmond, IN 47374
MLS# 22047119Listed by: RE/MAX REAL ESTATE SOLUTIONS - New
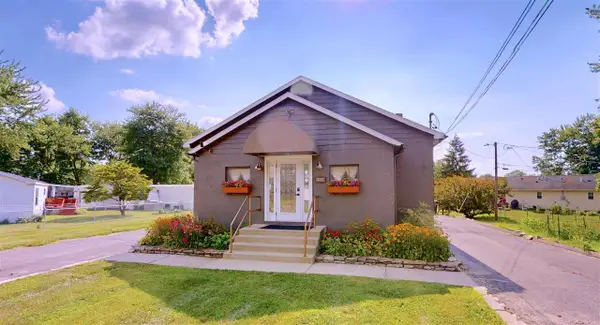 $151,300Active1 beds 3 baths2,400 sq. ft.
$151,300Active1 beds 3 baths2,400 sq. ft.1536 SOUTH 13TH STREET, Richmond, IN 47374
MLS# 10051770Listed by: COLDWELL BANKER LINGLE - New
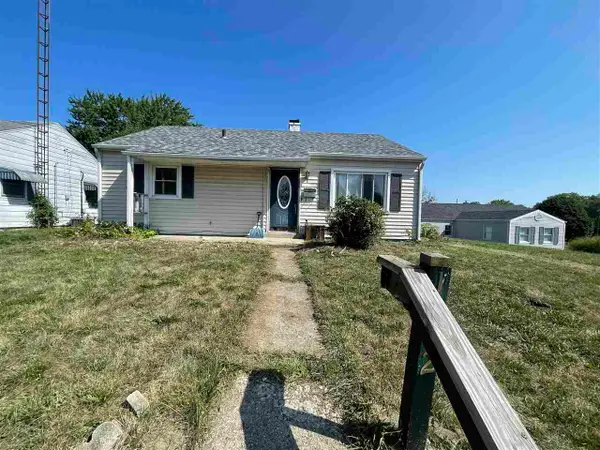 $90,000Active3 beds 1 baths825 sq. ft.
$90,000Active3 beds 1 baths825 sq. ft.1312 W Main St., Richmond, IN 47374
MLS# 10051762Listed by: RE/MAX AT THE CROSSING - New
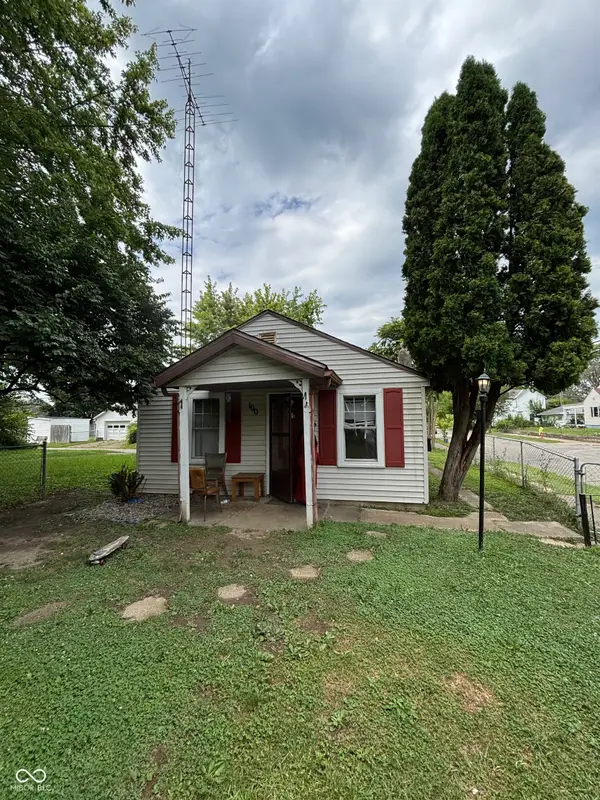 $63,900Active1 beds 1 baths480 sq. ft.
$63,900Active1 beds 1 baths480 sq. ft.100 NW G Street, Richmond, IN 47374
MLS# 22056079Listed by: F.C. TUCKER COMPANY - New
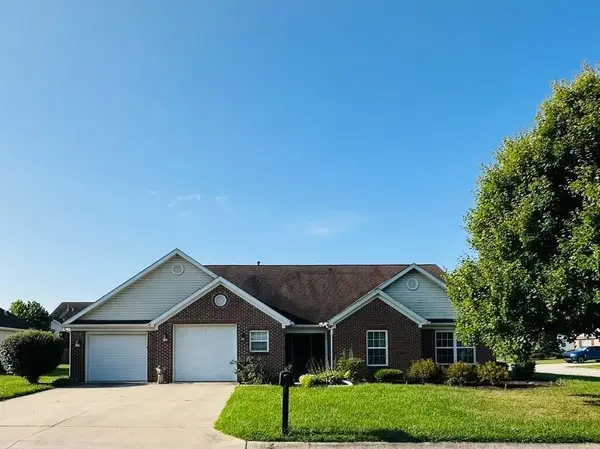 $279,900Active4 beds 2 baths1,930 sq. ft.
$279,900Active4 beds 2 baths1,930 sq. ft.2505 S J Street, Richmond, IN 47374
MLS# 10051758Listed by: BETTER HOMES AND GARDENS FIRST REALTY GROUP - New
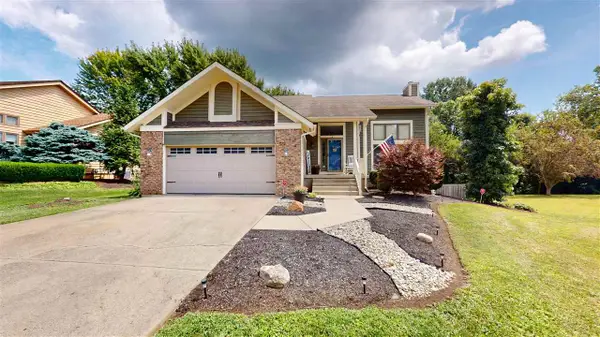 $354,900Active4 beds 4 baths2,731 sq. ft.
$354,900Active4 beds 4 baths2,731 sq. ft.1117 BARRINGTON RIDGE, Richmond, IN 47374
MLS# 10051756Listed by: COLDWELL BANKER LINGLE

