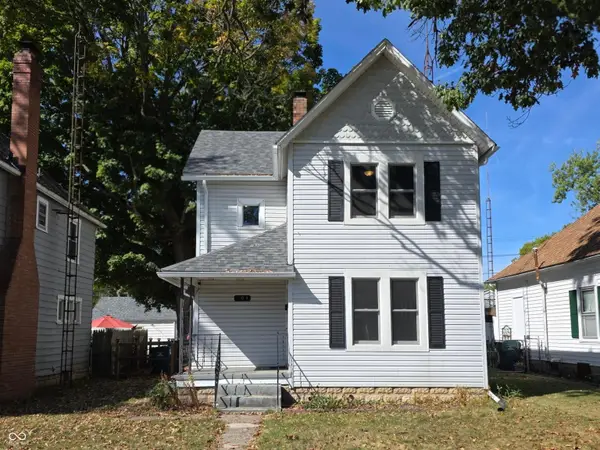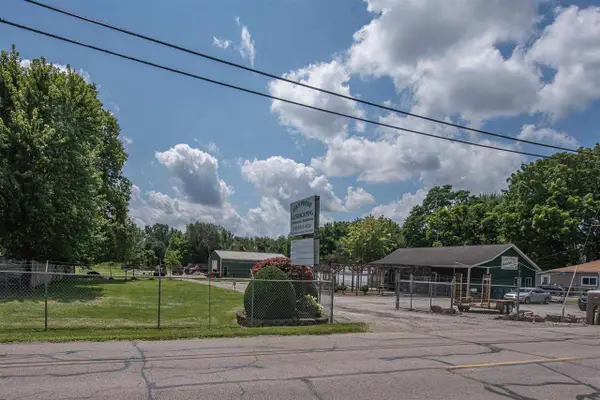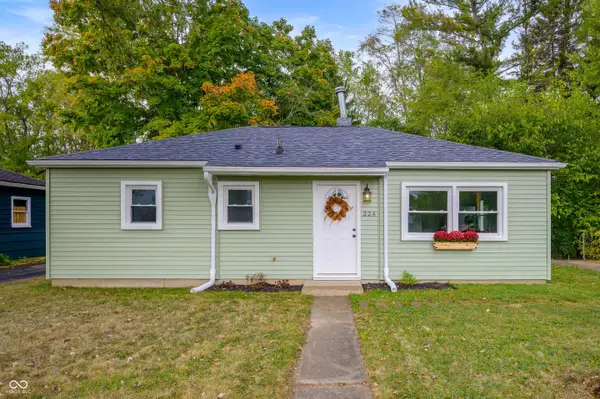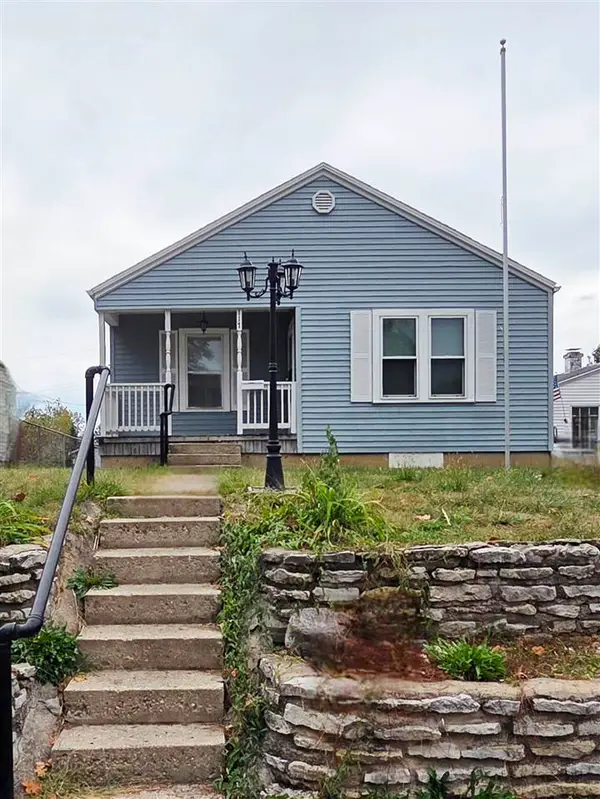409 NW 8TH STREET, Richmond, IN 47374
Local realty services provided by:Better Homes and Gardens Real Estate First Realty Group
409 NW 8TH STREET,Richmond, IN 47374
$119,900
- 3 Beds
- 1 Baths
- 854 sq. ft.
- Single family
- Active
Listed by:tony foust
Office:coldwell banker lingle
MLS#:10052186
Source:IN_RAR
Price summary
- Price:$119,900
- Price per sq. ft.:$140.4
About this home
Welcome to this beautifully updated, all-one-level home located in a quiet and convenient northwest side neighborhood. This modernized gem offers comfortable living with thoughtful updates throughout. Step into the spacious living area that flows effortlessly into the primary suite, where elegant French doors provide direct access—perfect for creating a cozy, connected space. The kitchen is a cook’s dream with ample counter space, abundant cabinetry, and all appliances included, making meal prep and entertaining a breeze. Enjoy the convenience of a main-level utility room with washer and dryer hookups, located in the mudroom that leads out to a large, fully fenced backyard, ideal for pets, play, or gatherings. The backyard also features a 1-car detached garage with a new garage door opener (2023) for added ease. Most windows updated 2024, Water Heater installed June 2025, Central Air and Furnace serviced yearly. This home offers modern comfort with practical features and plenty of outdoor space, all on one level for easy living. Don’t miss your chance to own this move-in ready home!
Contact an agent
Home facts
- Year built:1900
- Listing ID #:10052186
- Added:1 day(s) ago
- Updated:October 10, 2025 at 03:23 PM
Rooms and interior
- Bedrooms:3
- Total bathrooms:1
- Full bathrooms:1
- Living area:854 sq. ft.
Heating and cooling
- Cooling:Central Air
- Heating:Forced Air, Gas
Structure and exterior
- Roof:Asphalt, Shingle
- Year built:1900
- Building area:854 sq. ft.
- Lot area:0.19 Acres
Schools
- High school:Richmond
- Middle school:Dennis/Test
- Elementary school:Westview
Utilities
- Water:City
- Sewer:City
Finances and disclosures
- Price:$119,900
- Price per sq. ft.:$140.4
- Tax amount:$351
New listings near 409 NW 8TH STREET
- Open Sat, 2 to 4pmNew
 $149,900Active3 beds 1 baths1,412 sq. ft.
$149,900Active3 beds 1 baths1,412 sq. ft.104 NW Eighteenth Street, Richmond, IN 47374
MLS# 22067145Listed by: KELLER WILLIAMS RIVER TOWN REALTY - New
 $190,000Active3 beds 2 baths1,586 sq. ft.
$190,000Active3 beds 2 baths1,586 sq. ft.1260 Oriole Lane, Richmond, IN 47374
MLS# 22066738Listed by: 1 PERCENT LISTS INDIANA REAL ESTATE - New
 Listed by BHGRE$59,900Active2 beds 1 baths895 sq. ft.
Listed by BHGRE$59,900Active2 beds 1 baths895 sq. ft.747 S 8th Street, Richmond, IN 47374
MLS# 10052172Listed by: BETTER HOMES AND GARDENS FIRST REALTY GROUP - New
 $325,000Active1 beds 1 baths2,944 sq. ft.
$325,000Active1 beds 1 baths2,944 sq. ft.609 NW L STREET, Richmond, IN 47374
MLS# 10052168Listed by: COLDWELL BANKER LINGLE - New
 Listed by BHGRE$215,000Active2 beds 2 baths2,393 sq. ft.
Listed by BHGRE$215,000Active2 beds 2 baths2,393 sq. ft.809 SW 5th Street, Richmond, IN 47374
MLS# 10052164Listed by: BETTER HOMES AND GARDENS FIRST REALTY GROUP - New
 $109,000Active3 beds 1 baths864 sq. ft.
$109,000Active3 beds 1 baths864 sq. ft.224 SW 19th Street, Richmond, IN 47374
MLS# 22066829Listed by: F.C. TUCKER/CROSSROADS - New
 Listed by BHGRE$110,000Active2 beds 1 baths708 sq. ft.
Listed by BHGRE$110,000Active2 beds 1 baths708 sq. ft.117 SW 14th Street, Richmond, IN 47374
MLS# 10052160Listed by: BETTER HOMES AND GARDENS FIRST REALTY GROUP - New
 $89,000Active3 beds 1 baths1,056 sq. ft.
$89,000Active3 beds 1 baths1,056 sq. ft.106 NW G STREET, Richmond, IN 47374
MLS# 10052159Listed by: COLDWELL BANKER LINGLE - New
 $259,000Active3 beds 3 baths1,491 sq. ft.
$259,000Active3 beds 3 baths1,491 sq. ft.3175 FOREST DRIVE, Richmond, IN 47374
MLS# 10052157Listed by: COLDWELL BANKER LINGLE
