4455 SOUTH C STREET, Richmond, IN 47374
Local realty services provided by:Better Homes and Gardens Real Estate First Realty Group
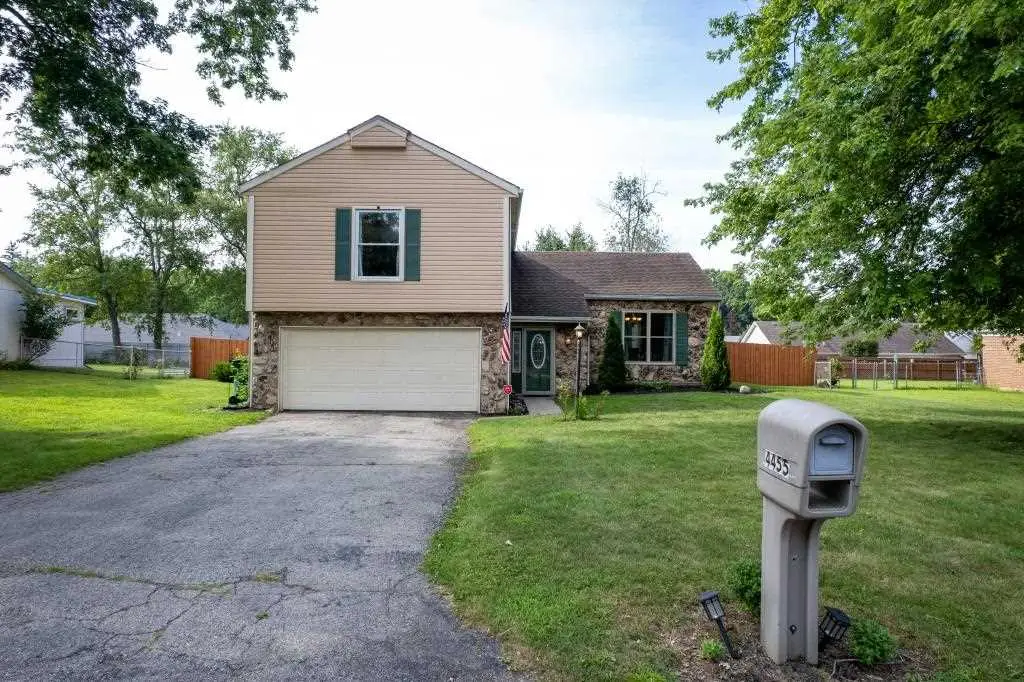
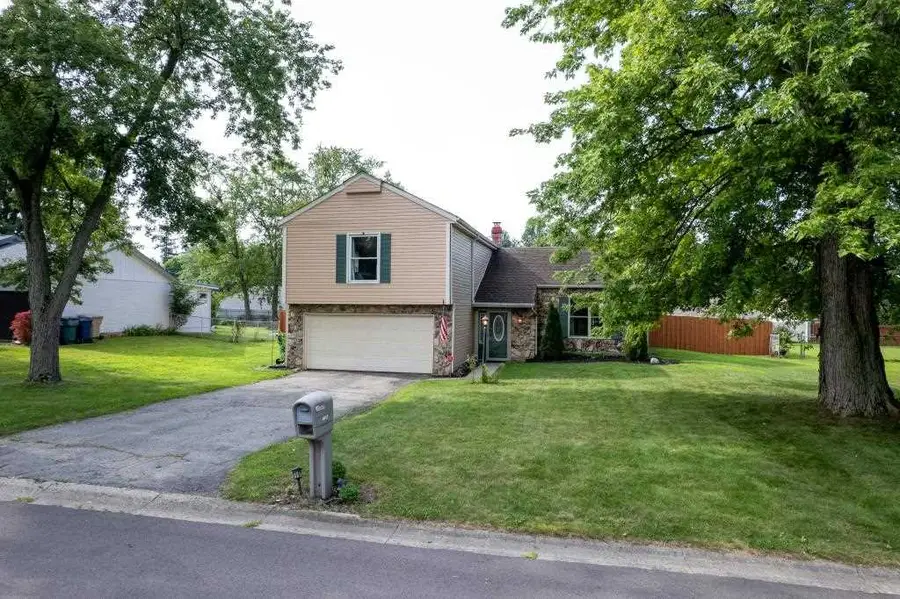
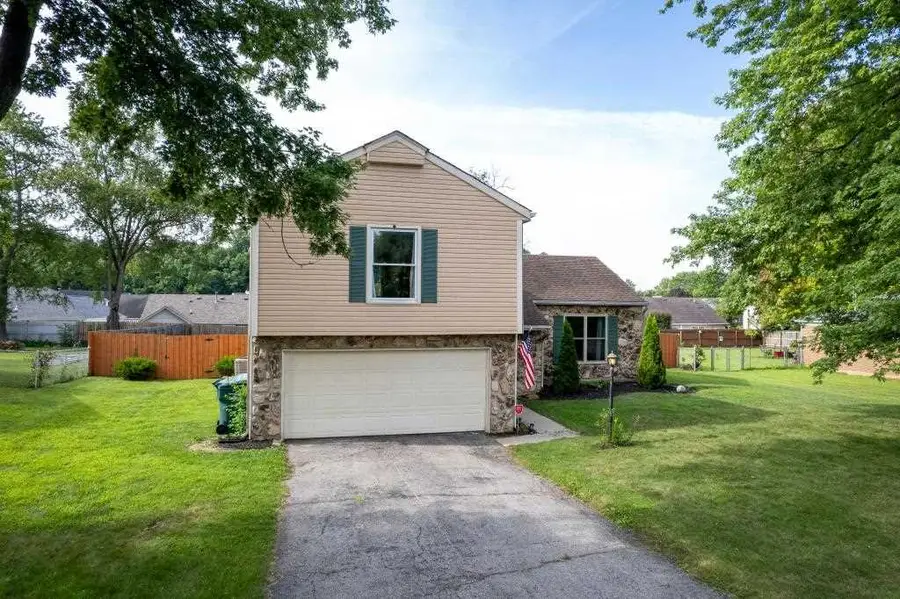
4455 SOUTH C STREET,Richmond, IN 47374
$244,000
- 3 Beds
- 3 Baths
- 1,804 sq. ft.
- Single family
- Active
Listed by:tammy savoy
Office:coldwell banker lingle
MLS#:10051730
Source:IN_RAR
Price summary
- Price:$244,000
- Price per sq. ft.:$135.25
About this home
Welcome to this beautifully updated tri-level home nestled in a peaceful and well-established neighborhood. Thoughtfully maintained and move-in ready, this property boasts fresh paint throughout, eye-catching new landscaping, and renovated bathrooms—including a luxurious walk-in shower. Step inside to inviting and functional living spaces designed with comfort and entertaining in mind. The spacious main level features a large living room that flows seamlessly into the open-concept dining area and kitchen—perfect for gatherings. All appliances stay, making your move even easier. The lower level offers a warm and cozy family entertainment area complete with a fireplace and convenient half bath—ideal for movie nights or game days. Upstairs, you'll find three generously sized bedrooms with ample closet space, a shared full bathroom, and an expansive master suite. The master retreat includes a private bath and a large walk-in closet, providing the perfect blend of comfort and privacy. Enjoy the serene, fenced-in backyard—perfect for relaxing, entertaining, or play—with plenty of room to unwind or host guests. The attached two-car garage offers excellent storage space for all your needs. This is a must-see home that combines style, functionality, and charm. Don’t miss your opportunity—call Tammy Savoy today to schedule your personal tour!
Contact an agent
Home facts
- Year built:1978
- Listing Id #:10051730
- Added:7 day(s) ago
- Updated:August 14, 2025 at 03:03 PM
Rooms and interior
- Bedrooms:3
- Total bathrooms:3
- Full bathrooms:2
- Half bathrooms:1
- Living area:1,804 sq. ft.
Heating and cooling
- Cooling:Central Air
- Heating:Electric, Forced Air, Heat Pump
Structure and exterior
- Roof:Shingle
- Year built:1978
- Building area:1,804 sq. ft.
- Lot area:0.3 Acres
Schools
- High school:Richmond
- Middle school:Dennis/Test
- Elementary school:Charles
Utilities
- Water:City
- Sewer:City
Finances and disclosures
- Price:$244,000
- Price per sq. ft.:$135.25
- Tax amount:$800
New listings near 4455 SOUTH C STREET
- New
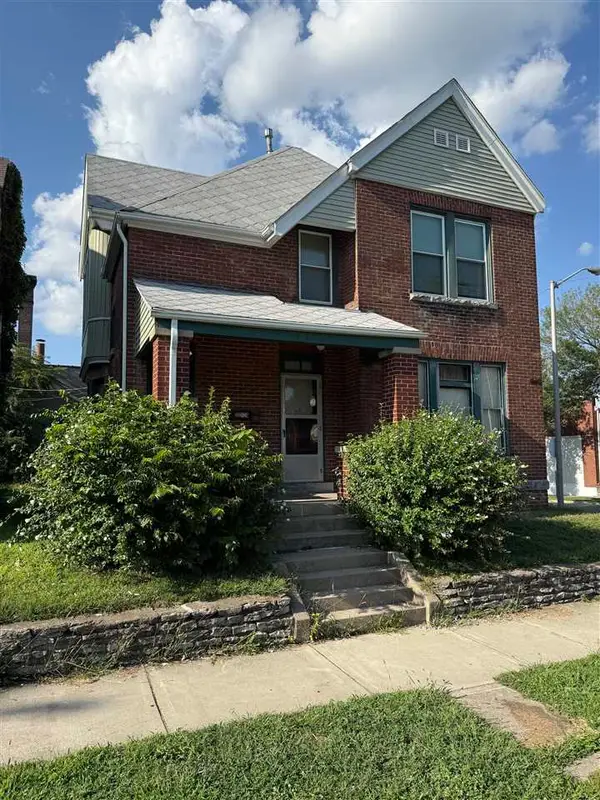 $54,900Active2 beds 1 baths1,876 sq. ft.
$54,900Active2 beds 1 baths1,876 sq. ft.1126 N D, Richmond, IN 47374
MLS# 10051776Listed by: BETTER HOMES AND GARDENS FIRST REALTY GROUP  $139,900Active2 beds 1 baths968 sq. ft.
$139,900Active2 beds 1 baths968 sq. ft.525 S 14th Street, Richmond, IN 47374
MLS# 10051620Listed by: BETTER HOMES AND GARDENS FIRST REALTY GROUP- New
 $375,000Active3 beds 3 baths3,835 sq. ft.
$375,000Active3 beds 3 baths3,835 sq. ft.2672 NIEWOEHNER ROAD, Richmond, IN 47374
MLS# 10051766Listed by: COLDWELL BANKER LINGLE - New
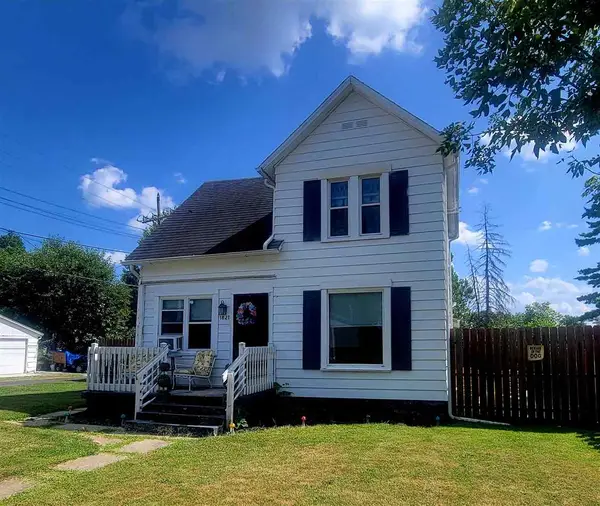 $145,000Active3 beds 1 baths1,568 sq. ft.
$145,000Active3 beds 1 baths1,568 sq. ft.1821 PEACOCK RD, Richmond, IN 47374
MLS# 10051769Listed by: COLDWELL BANKER LINGLE - New
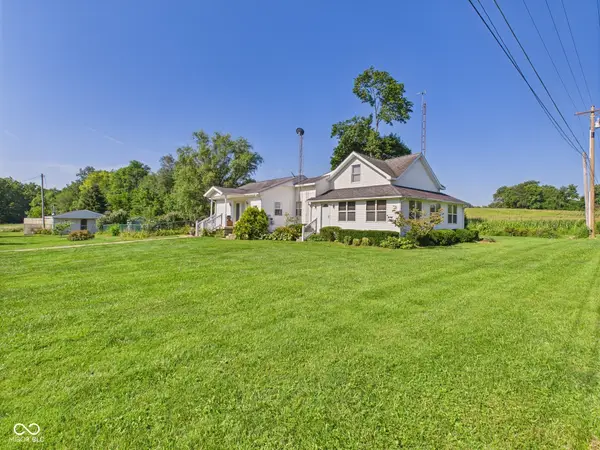 $289,900Active3 beds 2 baths1,895 sq. ft.
$289,900Active3 beds 2 baths1,895 sq. ft.3367 Strader Road, Richmond, IN 47374
MLS# 22047119Listed by: RE/MAX REAL ESTATE SOLUTIONS - New
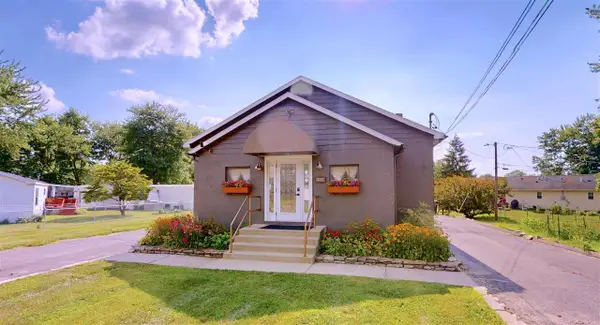 $151,300Active1 beds 3 baths2,400 sq. ft.
$151,300Active1 beds 3 baths2,400 sq. ft.1536 SOUTH 13TH STREET, Richmond, IN 47374
MLS# 10051770Listed by: COLDWELL BANKER LINGLE - New
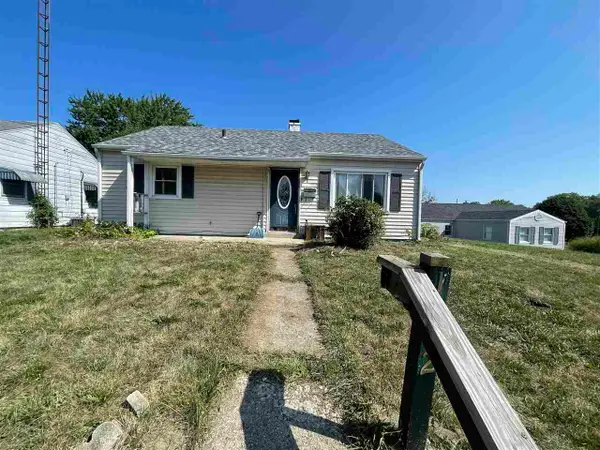 $90,000Active3 beds 1 baths825 sq. ft.
$90,000Active3 beds 1 baths825 sq. ft.1312 W Main St., Richmond, IN 47374
MLS# 10051762Listed by: RE/MAX AT THE CROSSING - New
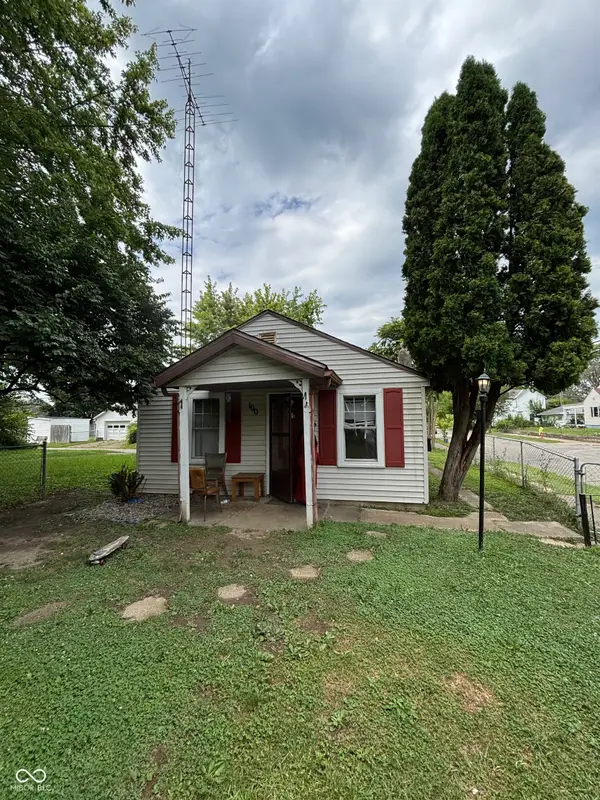 $63,900Active1 beds 1 baths480 sq. ft.
$63,900Active1 beds 1 baths480 sq. ft.100 NW G Street, Richmond, IN 47374
MLS# 22056079Listed by: F.C. TUCKER COMPANY - New
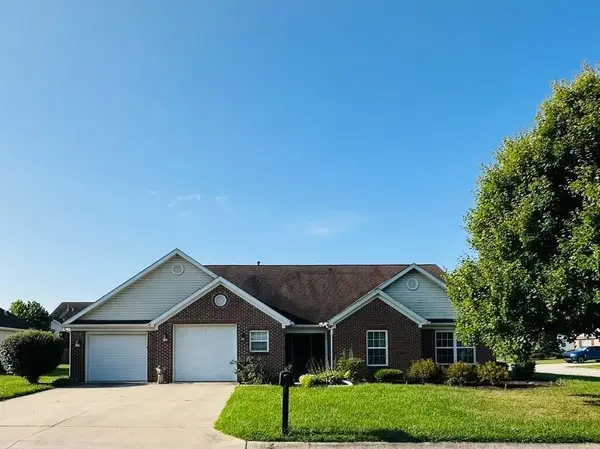 $279,900Active4 beds 2 baths1,930 sq. ft.
$279,900Active4 beds 2 baths1,930 sq. ft.2505 S J Street, Richmond, IN 47374
MLS# 10051758Listed by: BETTER HOMES AND GARDENS FIRST REALTY GROUP - New
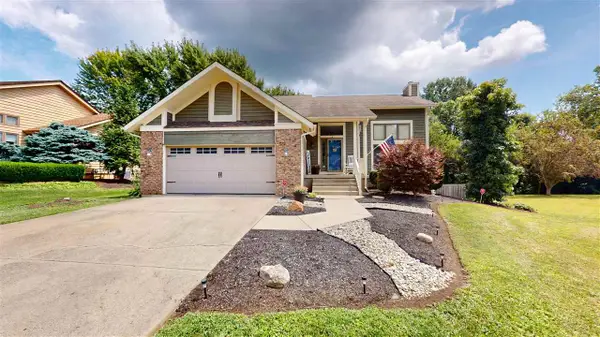 $354,900Active4 beds 4 baths2,731 sq. ft.
$354,900Active4 beds 4 baths2,731 sq. ft.1117 BARRINGTON RIDGE, Richmond, IN 47374
MLS# 10051756Listed by: COLDWELL BANKER LINGLE

