785 SW 15TH STREET, Richmond, IN 47374
Local realty services provided by:Better Homes and Gardens Real Estate First Realty Group
785 SW 15TH STREET,Richmond, IN 47374
$139,900
- 2 Beds
- 1 Baths
- 1,036 sq. ft.
- Condominium
- Active
Listed by:tony foust
Office:coldwell banker lingle
MLS#:10052313
Source:IN_RAR
Price summary
- Price:$139,900
- Price per sq. ft.:$135.04
About this home
Welcome to this beautifully well maintained home in the highly sought-after Hidden Valley neighborhood! From the moment you arrive, you'll appreciate the pristine curb appeal and thoughtfully landscaped yard that sets the tone for what’s inside. Step into a warm and inviting open floor plan, where the eat-in kitchen flows seamlessly into the spacious living room; perfect for everyday living and entertaining. All newer appliances are included, making this home truly move-in ready. Enjoy the outdoors in your fenced-in backyard oasis, complete with a lovely patio and lush landscaping; ideal for morning coffee, evening gatherings, or simply soaking in the peace and privacy. The 3-season room offers a tranquil spot to unwind, watch wildlife, and enjoy the beauty of every season. You'll also love the convenience of the attached one-car garage, offering easy access rain or shine and making grocery trips a breeze. Notable updates include: Roof (2018) Washer & Dryer (2021) Stove (2021) Refrigerator (2021) Microwave & Dishwasher (2022) Water Heater (2022). Don’t miss this opportunity to unpack and start living in a home that’s been lovingly cared for, inside and out. Schedule your showing today by calling or texting Tony Foust at (765) 967-3051 - your Hidden Valley haven awaits! "FOUST for your HOUSE"
Contact an agent
Home facts
- Year built:1986
- Listing ID #:10052313
- Added:126 day(s) ago
- Updated:November 01, 2025 at 03:05 PM
Rooms and interior
- Bedrooms:2
- Total bathrooms:1
- Full bathrooms:1
- Living area:1,036 sq. ft.
Heating and cooling
- Cooling:Central Air
- Heating:Baseboard, Electric
Structure and exterior
- Roof:Asphalt, Shingle
- Year built:1986
- Building area:1,036 sq. ft.
- Lot area:0.12 Acres
Schools
- High school:Richmond
- Middle school:Test/Dennis
- Elementary school:Westview
Utilities
- Water:City
- Sewer:City
Finances and disclosures
- Price:$139,900
- Price per sq. ft.:$135.04
- Tax amount:$103
New listings near 785 SW 15TH STREET
- New
 Listed by BHGRE$249,900Active4 beds 3 baths1,738 sq. ft.
Listed by BHGRE$249,900Active4 beds 3 baths1,738 sq. ft.1610 Parkdale Drive, Richmond, IN 47374
MLS# 10052331Listed by: BETTER HOMES AND GARDENS FIRST REALTY GROUP - New
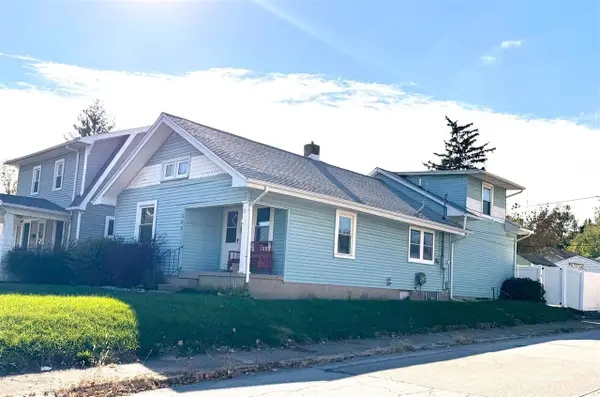 $159,000Active4 beds 2 baths1,850 sq. ft.
$159,000Active4 beds 2 baths1,850 sq. ft.302 SW 4th Street, Richmond, IN 47374
MLS# 10052327Listed by: FC TUCKER RICHMOND - New
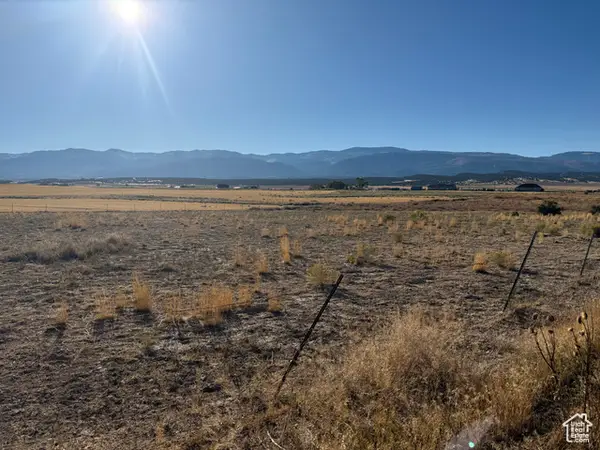 $160,000Active5.59 Acres
$160,000Active5.59 Acres1 N 10 E, Chester, UT 84623
MLS# 2119243Listed by: HOMESTEAD REALTY LLC - New
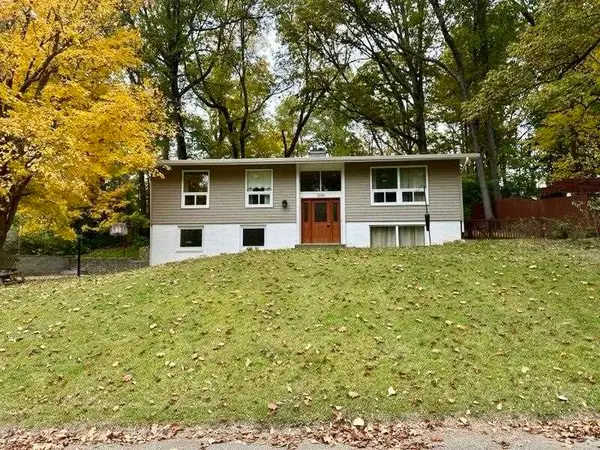 Listed by BHGRE$235,000Active3 beds 2 baths2,088 sq. ft.
Listed by BHGRE$235,000Active3 beds 2 baths2,088 sq. ft.3246 Forest Dr, Richmond, IN 47374
MLS# 10052320Listed by: BETTER HOMES AND GARDENS FIRST REALTY GROUP - New
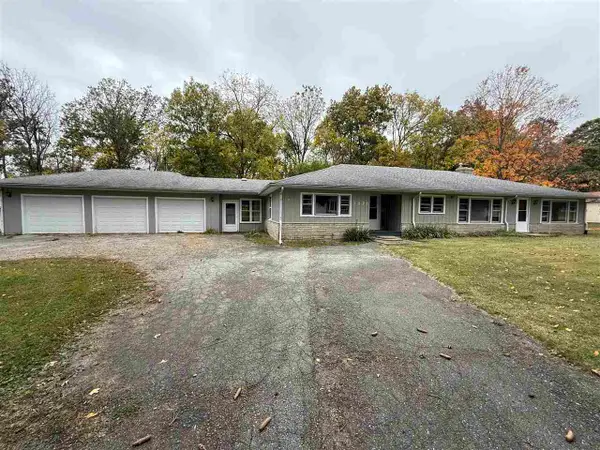 Listed by BHGRE$245,000Active3 beds 2 baths2,152 sq. ft.
Listed by BHGRE$245,000Active3 beds 2 baths2,152 sq. ft.1330 Glendale Drive, Richmond, IN 47374
MLS# 10052319Listed by: BETTER HOMES AND GARDENS FIRST REALTY GROUP - New
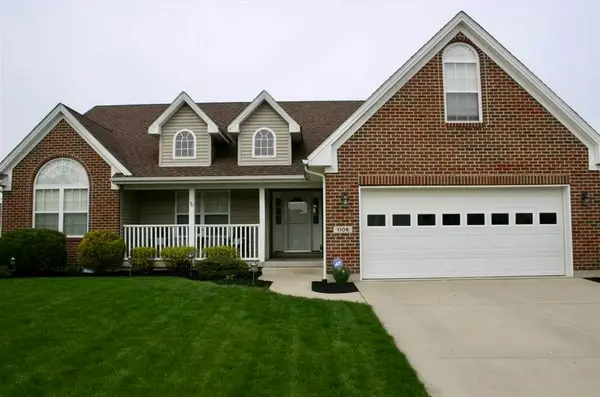 Listed by BHGRE$369,000Active3 beds 2 baths2,162 sq. ft.
Listed by BHGRE$369,000Active3 beds 2 baths2,162 sq. ft.1106 Lancashire Drive, Richmond, IN 47374
MLS# 10052316Listed by: BETTER HOMES AND GARDENS FIRST REALTY GROUP - New
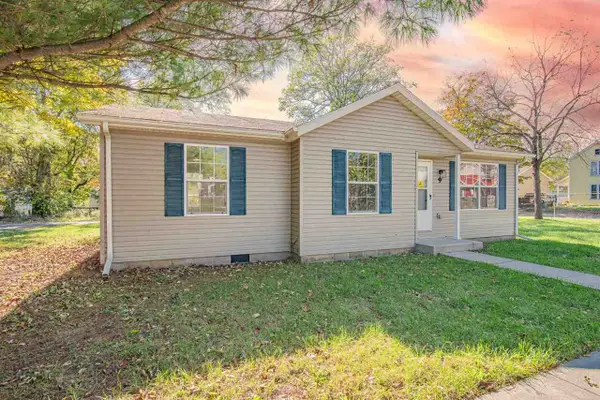 $94,900Active2 beds 1 baths984 sq. ft.
$94,900Active2 beds 1 baths984 sq. ft.9 NW J STREET, Richmond, IN 47374
MLS# 10052314Listed by: COLDWELL BANKER LINGLE - New
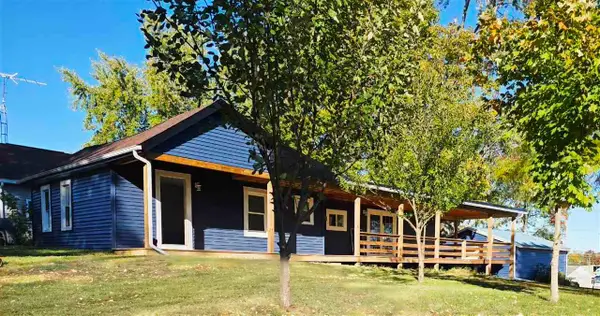 Listed by BHGRE$110,000Active2 beds 1 baths1,056 sq. ft.
Listed by BHGRE$110,000Active2 beds 1 baths1,056 sq. ft.1229 S 4th Street, Richmond, IN 47374
MLS# 10052305Listed by: BETTER HOMES AND GARDENS FIRST REALTY GROUP - New
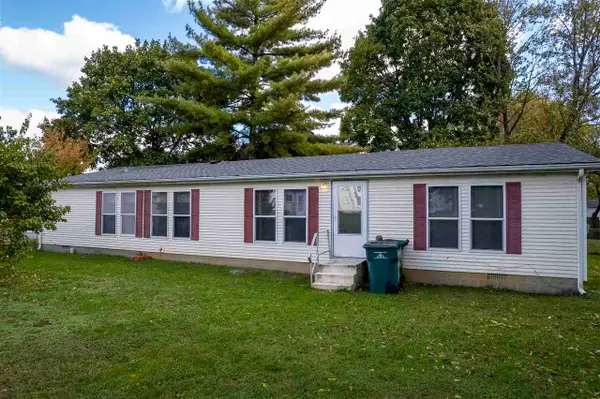 $85,900Active3 beds 2 baths1,585 sq. ft.
$85,900Active3 beds 2 baths1,585 sq. ft.227 LINCOLN STREET, Richmond, IN 47374
MLS# 10052304Listed by: COLDWELL BANKER LINGLE - New
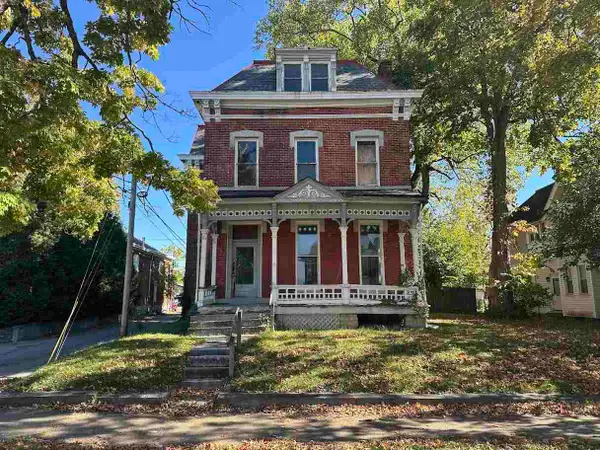 Listed by BHGRE$99,900Active7 beds 4 baths5,668 sq. ft.
Listed by BHGRE$99,900Active7 beds 4 baths5,668 sq. ft.21 S 13th Street, Richmond, IN 47374
MLS# 10052295Listed by: BETTER HOMES AND GARDENS FIRST REALTY GROUP
