906 Abington Pike, Richmond, IN 47374
Local realty services provided by:Better Homes and Gardens Real Estate First Realty Group
906 Abington Pike,Richmond, IN 47374
$289,900
- 4 Beds
- 2 Baths
- 2,560 sq. ft.
- Single family
- Pending
Listed by:
- Tracie Robinson(765) 969 - 1561Better Homes and Gardens Real Estate First Realty Group
MLS#:10051982
Source:IN_RAR
Price summary
- Price:$289,900
- Price per sq. ft.:$113.24
About this home
Step into timeless character blended with modern updates in this true farmhouse originally built in 1915. Tucked away among mature trees & landscaping, this property offers privacy and serenity. The updated kitchen is a true centerpiece, with abundant cabinetry, a generous counter bar for casual dining or entertaining, and bamboo floors. The kitchen flows effortlessly into the dining room, which showcases a built-in hutch, and then opens to a spacious living area with original pocket doors and rich architectural details. A cozy library nook enhances one corner of the living space, while a dedicated study or home office flanks the opposite side—perfect for remote work or creative pursuits. Natural light fills every room. Original hardwood floors extend throughout much of the home. The warmth continues with a main-level bedroom that includes its own fireplace and a private full bath, ideal for guests or single-level living. Upstairs, there are three additional bedrooms and another full bath, offering ample space for family or guests. A Swedish wood stove provides comfort and style. Enjoy mornings or evenings on the 14’ x 8.3’ screened porch which has a Level 2 EV charger outlet. The front entry could be a sunny sitting room. A composite deck extends from both the living room and the main-level bedroom, perfect for outdoor living and entertaining. A raised metal roof adds to the esthetics of the home. The property also includes a versatile detached garage/barn, featuring: a (14’ x 10) wood shed; one-car side (30’ x 10’) and two-car side (30’ x 18’) and a (30’ x 18’) floored second story—ideal for storage, a workshop, or studio space. Additionally, a passive solar room—designed by a prior owner—offers great potential as a greenhouse, gardening area, or enclosed porch. This home is a rare find, combining the charm of early 20th-century craftsmanship with modern conveniences and sustainable features—all in a location that offers the best of both privacy and proximity.
Contact an agent
Home facts
- Year built:1915
- Listing ID #:10051982
- Added:47 day(s) ago
- Updated:September 14, 2025 at 07:09 AM
Rooms and interior
- Bedrooms:4
- Total bathrooms:2
- Full bathrooms:2
- Living area:2,560 sq. ft.
Heating and cooling
- Cooling:Central Air
- Heating:Gas
Structure and exterior
- Roof:Metal
- Year built:1915
- Building area:2,560 sq. ft.
- Lot area:0.56 Acres
Schools
- High school:Richmond
- Middle school:Dennis/Test
- Elementary school:Westview
Utilities
- Water:City
- Sewer:City
Finances and disclosures
- Price:$289,900
- Price per sq. ft.:$113.24
- Tax amount:$1,215
New listings near 906 Abington Pike
- New
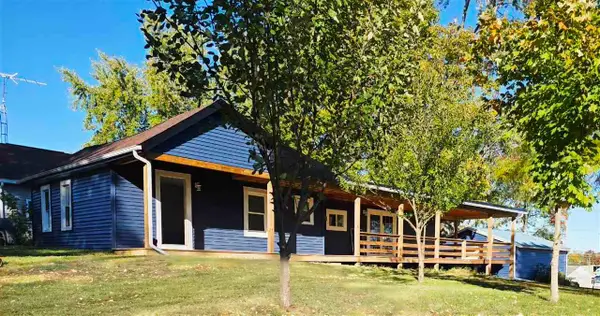 $110,000Active2 beds 1 baths1,056 sq. ft.
$110,000Active2 beds 1 baths1,056 sq. ft.1229 S 4th Street, Richmond, IN 47374
MLS# 10052305Listed by: BETTER HOMES AND GARDENS FIRST REALTY GROUP - New
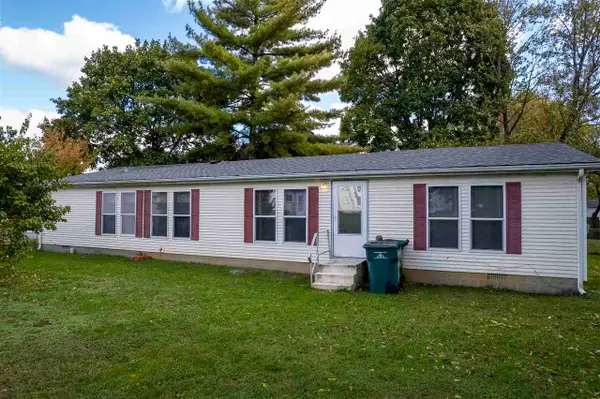 $85,900Active3 beds 2 baths1,585 sq. ft.
$85,900Active3 beds 2 baths1,585 sq. ft.227 LINCOLN STREET, Richmond, IN 47374
MLS# 10052304Listed by: COLDWELL BANKER LINGLE - New
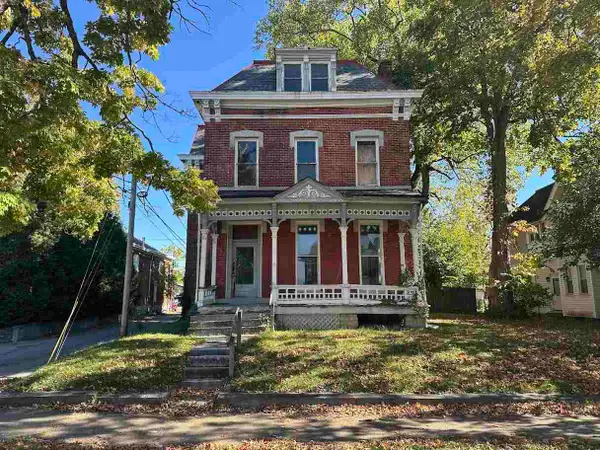 Listed by BHGRE$99,900Active7 beds 4 baths5,668 sq. ft.
Listed by BHGRE$99,900Active7 beds 4 baths5,668 sq. ft.21 S 13th Street, Richmond, IN 47374
MLS# 10052295Listed by: BETTER HOMES AND GARDENS FIRST REALTY GROUP - New
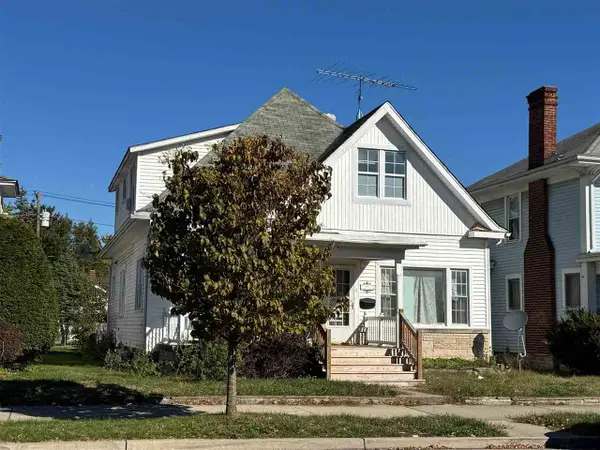 $62,500Active-- beds -- baths2,540 sq. ft.
$62,500Active-- beds -- baths2,540 sq. ft.420 W Main Street, Richmond, IN 47374
MLS# 10052298Listed by: BETTER HOMES AND GARDENS FIRST REALTY GROUP - New
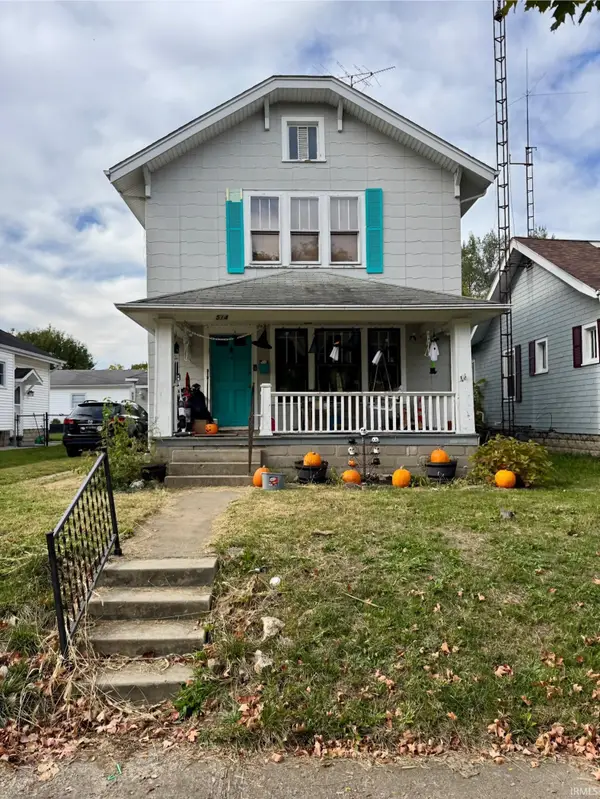 $99,900Active3 beds 2 baths1,521 sq. ft.
$99,900Active3 beds 2 baths1,521 sq. ft.514 S 14th Street, Richmond, IN 47374
MLS# 202543630Listed by: APPLE TREE REALTY, LLC - New
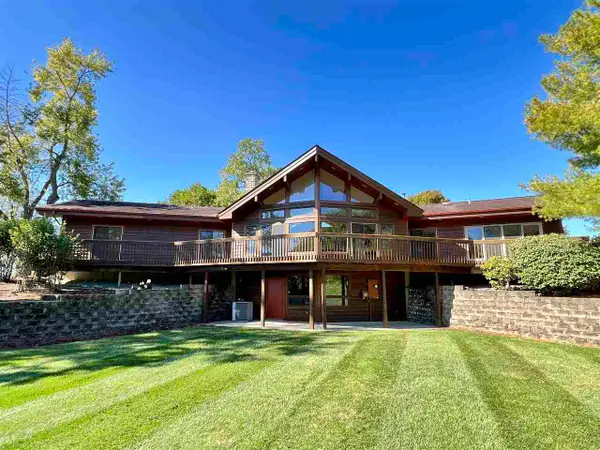 $935,900Active4 beds 4 baths3,992 sq. ft.
$935,900Active4 beds 4 baths3,992 sq. ft.795 Woods Rd, Richmond, IN 47374
MLS# 10052302Listed by: A.M. DICKMAN PROPERTIES, LLC - New
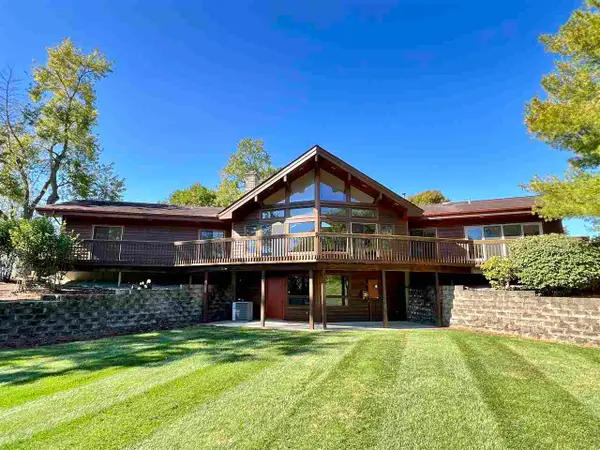 $1,261,500Active4 beds 4 baths3,992 sq. ft.
$1,261,500Active4 beds 4 baths3,992 sq. ft.795 Woods Rd, Richmond, IN 47374
MLS# 10052288Listed by: A.M. DICKMAN PROPERTIES, LLC - New
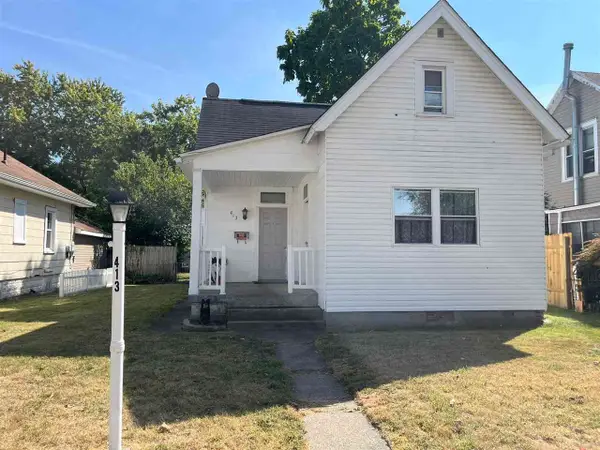 $92,000Active3 beds 1 baths1,167 sq. ft.
$92,000Active3 beds 1 baths1,167 sq. ft.413 NW E St, Richmond, IN 47374
MLS# 10052287Listed by: KEY REALTY INDIANA - New
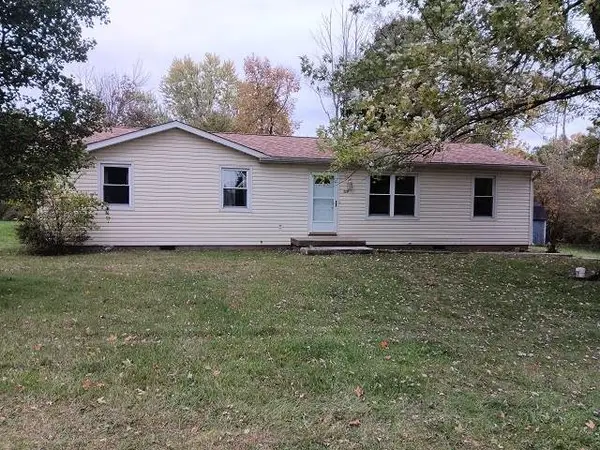 $154,900Active3 beds 2 baths1,248 sq. ft.
$154,900Active3 beds 2 baths1,248 sq. ft.2331 W CART ROAD, Richmond, IN 47374
MLS# 10052277Listed by: COLDWELL BANKER LINGLE - New
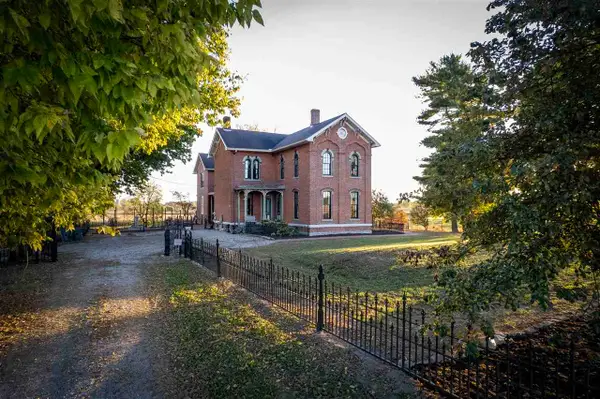 $950,000Active4 beds 3 baths4,545 sq. ft.
$950,000Active4 beds 3 baths4,545 sq. ft.5159 STATE ROAD 38, Richmond, IN 47374
MLS# 10052273Listed by: COLDWELL BANKER LINGLE
