1440 Aaron Drive W, Shelbyville, IN 46176
Local realty services provided by:Better Homes and Gardens Real Estate Gold Key
Listed by:david hopson
Office:f.c. tucker company
MLS#:22058846
Source:IN_MIBOR
Price summary
- Price:$365,000
- Price per sq. ft.:$145.88
About this home
Nestled at 1440 Aaron DR W, SHELBYVILLE, IN, this three bedroom two and a half bath single-family residence in Shelby County presents an attractive opportunity for comfortable living. The property is in great condition and awaits its new owner. The living room is a captivating space, defined by its vaulted ceiling, creating an atmosphere of openness and grandeur, while the fireplace offers a focal point for cozy gatherings and quiet evenings. The kitchen presents a practical design, highlighted by a kitchen peninsula. Envision preparing meals and sharing moments in this functional and inviting area nestled right by the dining room and breakfast room. The master bedroom is located on the first floor in a convenient and well thought out layout with a master bathroom that provides a luxurious retreat in its double vanity and a jetted tub, inviting you to unwind and rejuvenate in the comfort of your own home. Beyond the interior, the property features a patio, perfect for outdoor dining and relaxation, along with a fenced backyard that provides privacy and security. With 2502 square feet of living area on a generous 9840 square foot lot, this two story home, built in 1992, offers room to flourish. This SHELBYVILLE residence is ready to welcome you home.
Contact an agent
Home facts
- Year built:1992
- Listing ID #:22058846
- Added:8 day(s) ago
- Updated:September 06, 2025 at 03:16 PM
Rooms and interior
- Bedrooms:3
- Total bathrooms:3
- Full bathrooms:2
- Half bathrooms:1
- Living area:2,502 sq. ft.
Heating and cooling
- Cooling:Central Electric
- Heating:Forced Air
Structure and exterior
- Year built:1992
- Building area:2,502 sq. ft.
- Lot area:0.23 Acres
Schools
- High school:Shelbyville Sr High School
- Middle school:Shelbyville Middle School
Utilities
- Water:Public Water
Finances and disclosures
- Price:$365,000
- Price per sq. ft.:$145.88
New listings near 1440 Aaron Drive W
- New
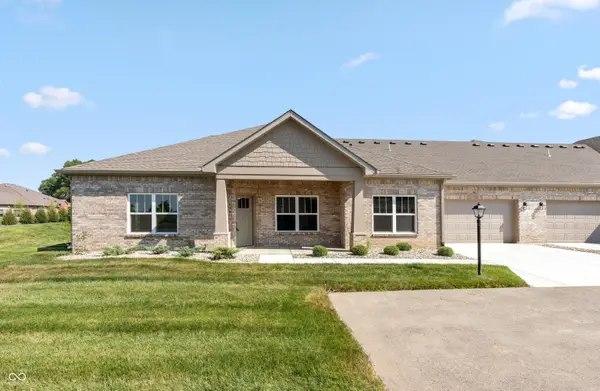 $314,900Active2 beds 2 baths1,490 sq. ft.
$314,900Active2 beds 2 baths1,490 sq. ft.2327 Saddle Drive, Shelbyville, IN 46176
MLS# 22061015Listed by: RUNNEBOHM REALTY, LLC - New
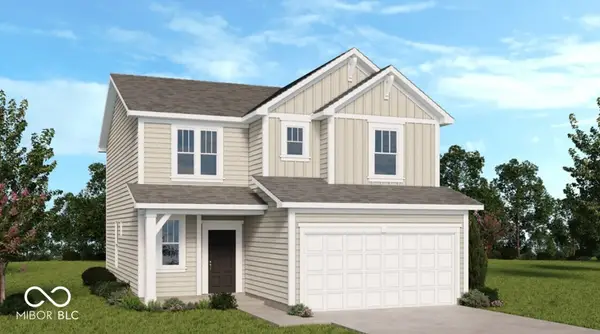 $263,999Active3 beds 2 baths1,797 sq. ft.
$263,999Active3 beds 2 baths1,797 sq. ft.2015 Black Oak Drive, Shelbyville, IN 46176
MLS# 22060997Listed by: PYATT BUILDERS, LLC - New
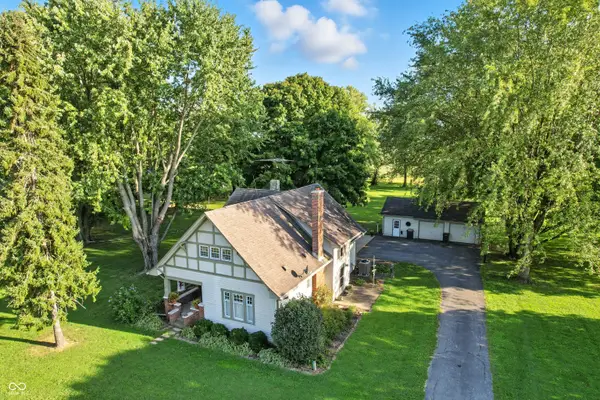 $350,000Active3 beds 2 baths2,552 sq. ft.
$350,000Active3 beds 2 baths2,552 sq. ft.3063 W 200 N, Shelbyville, IN 46176
MLS# 22060790Listed by: RE/MAX ADVANCED REALTY - New
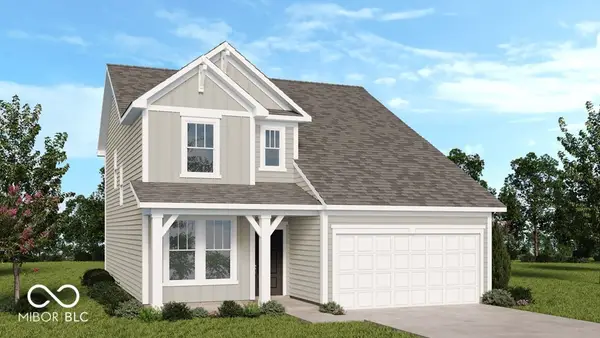 $286,999Active4 beds 3 baths2,119 sq. ft.
$286,999Active4 beds 3 baths2,119 sq. ft.2019 Oak Leaf Way, Shelbyville, IN 46176
MLS# 22060896Listed by: PYATT BUILDERS, LLC - New
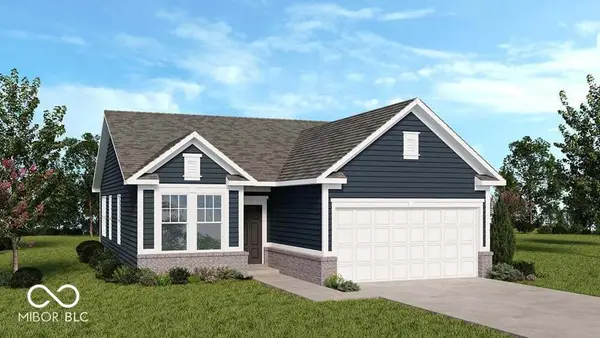 $248,999Active3 beds 2 baths1,350 sq. ft.
$248,999Active3 beds 2 baths1,350 sq. ft.2027 Black Oak Drive, Shelbyville, IN 46176
MLS# 22060916Listed by: PYATT BUILDERS, LLC 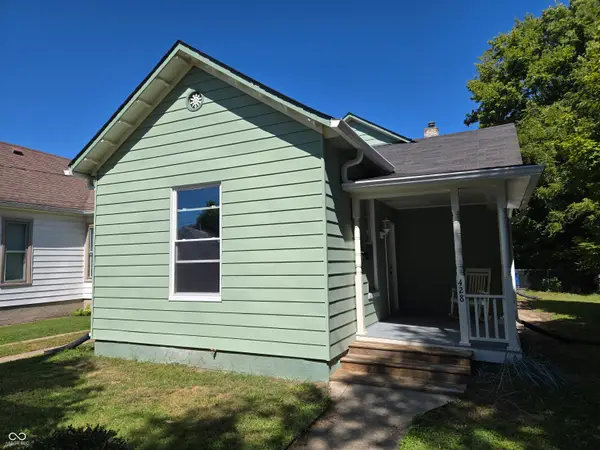 $165,000Pending3 beds 1 baths1,344 sq. ft.
$165,000Pending3 beds 1 baths1,344 sq. ft.428 W Washington Street, Shelbyville, IN 46176
MLS# 22060669Listed by: HOOSIER, REALTORS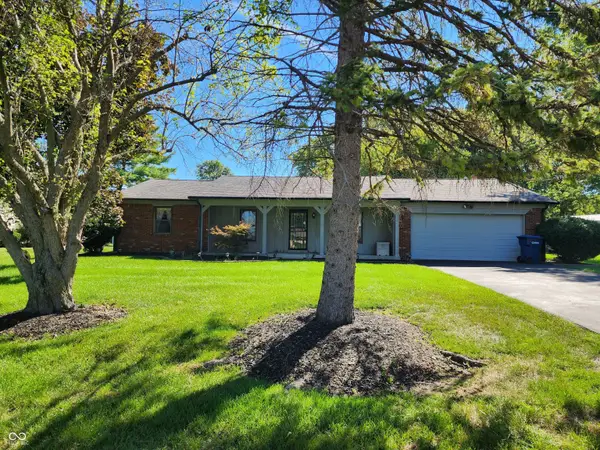 $145,000Pending3 beds 2 baths1,722 sq. ft.
$145,000Pending3 beds 2 baths1,722 sq. ft.2500 N Richard Drive, Shelbyville, IN 46176
MLS# 22059265Listed by: CARPENTER, REALTORS- New
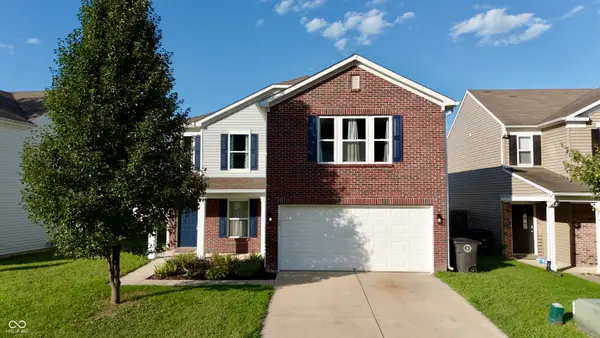 $249,900Active4 beds 3 baths2,546 sq. ft.
$249,900Active4 beds 3 baths2,546 sq. ft.912 Balto Drive, Shelbyville, IN 46176
MLS# 22059233Listed by: FULL CANOPY REAL ESTATE, LLC - New
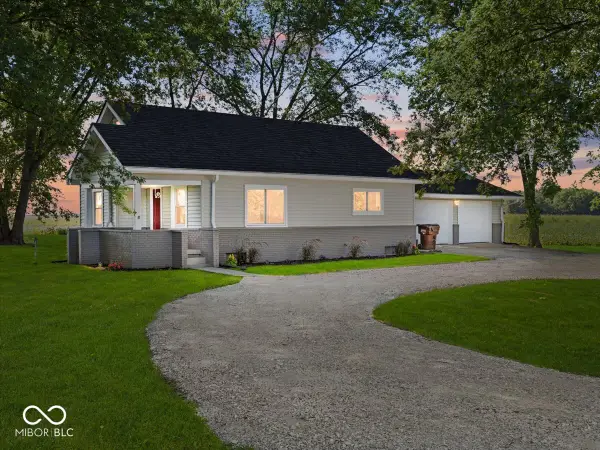 $274,900Active3 beds 3 baths1,250 sq. ft.
$274,900Active3 beds 3 baths1,250 sq. ft.4790 N Morristown Road, Shelbyville, IN 46176
MLS# 22059667Listed by: RUNNEBOHM REALTY, LLC 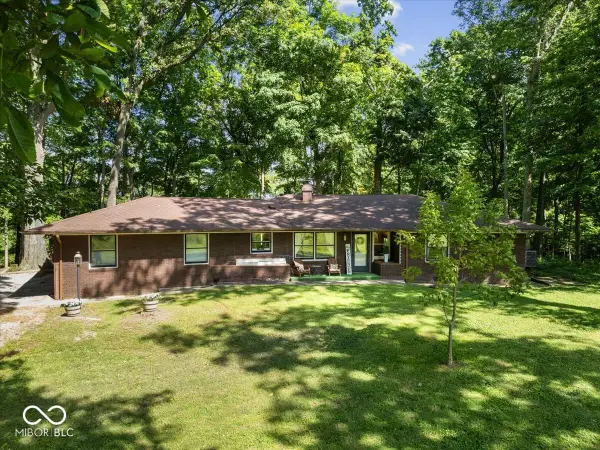 $380,000Pending3 beds 2 baths1,925 sq. ft.
$380,000Pending3 beds 2 baths1,925 sq. ft.7870 N 50 E, Shelbyville, IN 46176
MLS# 22059430Listed by: RUNNEBOHM REALTY, LLC
