1134 N Iowa Street, South Bend, IN 46628
Local realty services provided by:Better Homes and Gardens Real Estate Connections

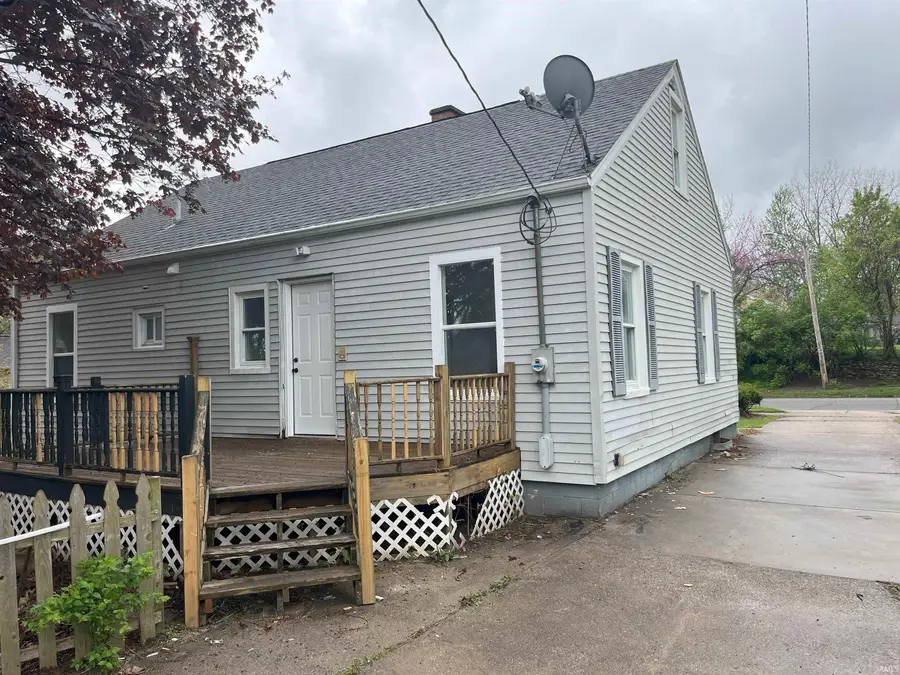

Listed by:aaron hankinsCell: 574-370-7338
Office:cressy & everett- goshen
MLS#:202515571
Source:Indiana Regional MLS
Price summary
- Price:$152,000
- Price per sq. ft.:$65.97
About this home
This renovated 4 bedroom property has over 1300 finished sqft above grade, a full basement, and features an oversized 2 stall detached garage with large loft and a convenient concrete driveway leading up to it. New carpet and LVP flooring throughout; all new kitchen with quartz countertops, tile, and stainless steel appliances; new bathroom vanity, fixtures, and tile; all new light fixtures and fresh paint throughout. Some other notable features include a rear deck, double fireplaces, vinyl windows(some new), large bedrooms, a cute front bay window, and a spacious double lot yard including a solid outbuilding. There are several built-in drawers and cabinets throughout the house adding to its charm and upstairs has a ton of storage due to architecture style of the home. 10 minutes from downtown South Bend, 5 minutes away from the airport, and just a block away from the library.
Contact an agent
Home facts
- Year built:1951
- Listing Id #:202515571
- Added:105 day(s) ago
- Updated:August 15, 2025 at 07:30 AM
Rooms and interior
- Bedrooms:4
- Total bathrooms:1
- Full bathrooms:1
- Living area:1,368 sq. ft.
Heating and cooling
- Cooling:Central Air
- Heating:Forced Air, Gas
Structure and exterior
- Roof:Asphalt, Shingle
- Year built:1951
- Building area:1,368 sq. ft.
- Lot area:0.23 Acres
Schools
- High school:Washington
- Middle school:Dickinson
- Elementary school:Coquillard
Utilities
- Water:City
- Sewer:City
Finances and disclosures
- Price:$152,000
- Price per sq. ft.:$65.97
- Tax amount:$1,488
New listings near 1134 N Iowa Street
- New
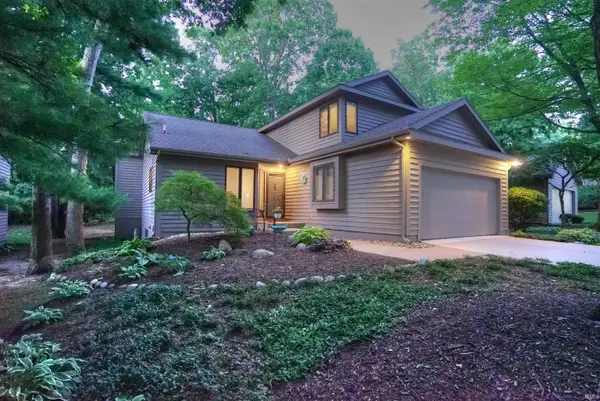 $389,900Active2 beds 3 baths3,231 sq. ft.
$389,900Active2 beds 3 baths3,231 sq. ft.17901 Sable Ridge Drive, South Bend, IN 46635
MLS# 202532384Listed by: LEGACY REAL ESTATE BROKERS - New
 $275,000Active3 beds 2 baths1,428 sq. ft.
$275,000Active3 beds 2 baths1,428 sq. ft.22177 Bee Court, South Bend, IN 46628
MLS# 202532367Listed by: CRESSY & EVERETT - SOUTH BEND - New
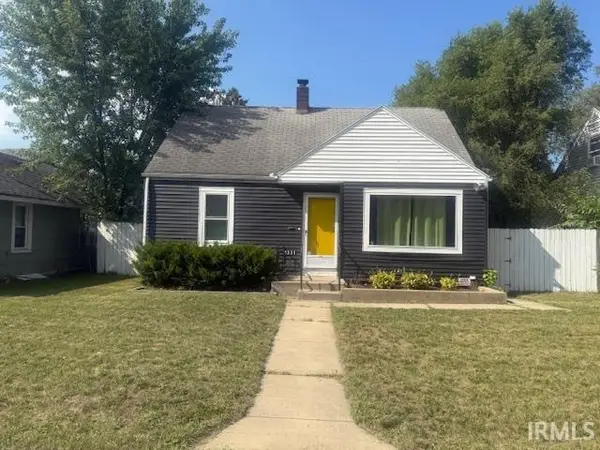 $139,900Active4 beds 1 baths1,488 sq. ft.
$139,900Active4 beds 1 baths1,488 sq. ft.1351 Bissell Street, South Bend, IN 46617
MLS# 202532355Listed by: ADDRESSES UNLIMITED, LLC - New
 $255,000Active4 beds 2 baths1,862 sq. ft.
$255,000Active4 beds 2 baths1,862 sq. ft.18268 Clairmont Drive, South Bend, IN 46637
MLS# 202532360Listed by: ADDRESSES UNLIMITED, LLC - New
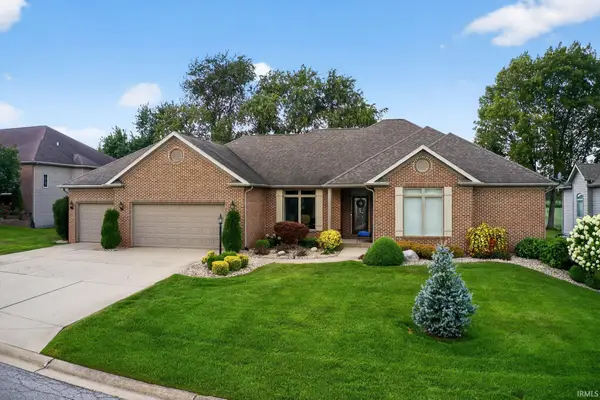 $589,000Active4 beds 4 baths3,452 sq. ft.
$589,000Active4 beds 4 baths3,452 sq. ft.51299 Windy Willow Court, South Bend, IN 46628
MLS# 202532349Listed by: CRESSY & EVERETT- ELKHART - New
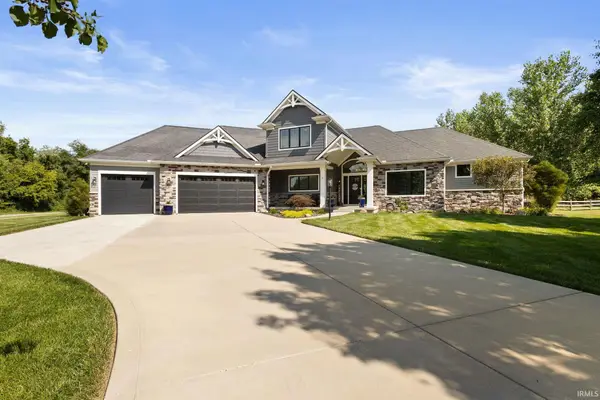 $925,000Active4 beds 4 baths3,416 sq. ft.
$925,000Active4 beds 4 baths3,416 sq. ft.5725 Deer Hollow Drive, South Bend, IN 46614
MLS# 202532323Listed by: MCKINNIES REALTY, LLC - New
 $222,500Active4 beds 2 baths1,700 sq. ft.
$222,500Active4 beds 2 baths1,700 sq. ft.18015 Chipstead Drive, South Bend, IN 46637
MLS# 202532316Listed by: RE/MAX COUNTY WIDE 1ST - Open Sat, 12 to 7pmNew
 $210,000Active2 beds 1 baths1,097 sq. ft.
$210,000Active2 beds 1 baths1,097 sq. ft.19977 Brick Road, South Bend, IN 46637
MLS# 22056651Listed by: HIGHGARDEN REAL ESTATE - New
 $200,000Active2 beds 1 baths984 sq. ft.
$200,000Active2 beds 1 baths984 sq. ft.60091 Carroll Street, South Bend, IN 46614
MLS# 202532292Listed by: BERKSHIRE HATHAWAY HOMESERVICES NORTHERN INDIANA REAL ESTATE - New
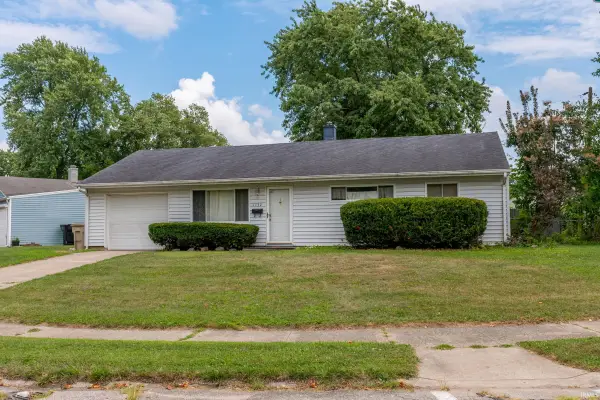 $194,900Active3 beds 2 baths988 sq. ft.
$194,900Active3 beds 2 baths988 sq. ft.1132 Byron Drive, South Bend, IN 46614
MLS# 202532295Listed by: CRESSY & EVERETT- GOSHEN
