1140 E Dayton Street, South Bend, IN 46613
Local realty services provided by:Better Homes and Gardens Real Estate Connections
Listed by:joshua vidaOffice: 574-626-8432
Office:paradigm realty solutions
MLS#:202535299
Source:Indiana Regional MLS
Price summary
- Price:$124,900
- Price per sq. ft.:$96.37
About this home
Move-in ready or great rental potential. Home features clean, bright neutral décor with newer (2021) luxury vinyl plank flooring in kitchen, dining room, and one bedroom, and carpet in living room, second bedroom, and hallway. Large, open kitchen with abundant newer cabinetry, built-in microwave, dishwasher, and garbage disposal. All appliances included in sale (refrigerator, gas range, washer and dryer). Home is serviced by an owned water softener (included). Bathroom features ceramic tile and recently updated bath/shower unit (2015). Climate controlled by gas forced air furnace with central air conditioning and a ceiling fan in dining area Plenty of storage space with fully accessible upper floor attic and extra space in clean/dry basement. Attic has a separate closet with two racks for off season/surplus clothes storage. Former coal room in basement also has rod to use to store additional clothing. Mechanical/structural updates include central air conditioning replaced 2019, new garage door opener installed 2016, and brand new roof (full tear-off) with extended life architectural shingles installed 2015. Electric Service has been upgraded to 100 amp service with breakers. Low exterior maintenance with aluminum siding on home, vinyl siding on garage, and newer "easy to clean" tilt-in vinyl windows. Shared drive leads to home’s own detached garage with automatic garage door opener. Neat and tidy yard. Two exterior faucets/hose bibs. Reasonable utilities. Currently owned by licensed Indiana Real Estate Broker through LLC. Great central location, just minutes to downtown South Bend or US 20 Bypass. 15 minutes to airport. 15 minutes to University Park Mall or Grape Road. Convenient nearby shopping on Ireland Road. Close to fire station and bus route, Miami Road is a snow route. 100 amp electrical service with breakers features brand new weatherhead, meter, and service entrance cable.
Contact an agent
Home facts
- Year built:1923
- Listing ID #:202535299
- Added:55 day(s) ago
- Updated:October 28, 2025 at 10:46 PM
Rooms and interior
- Bedrooms:2
- Total bathrooms:1
- Full bathrooms:1
- Living area:864 sq. ft.
Heating and cooling
- Cooling:Central Air
- Heating:Forced Air, Gas
Structure and exterior
- Roof:Asphalt, Shingle
- Year built:1923
- Building area:864 sq. ft.
- Lot area:0.09 Acres
Schools
- High school:Riley
- Middle school:Jackson
- Elementary school:Lincoln
Utilities
- Water:City
- Sewer:City
Finances and disclosures
- Price:$124,900
- Price per sq. ft.:$96.37
- Tax amount:$1,009
New listings near 1140 E Dayton Street
- New
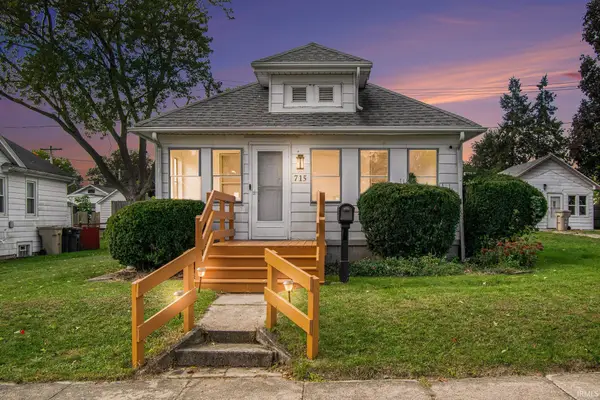 $149,900Active2 beds 1 baths809 sq. ft.
$149,900Active2 beds 1 baths809 sq. ft.715 S 35 Street, South Bend, IN 46615
MLS# 202543769Listed by: OPEN DOOR REALTY, INC - New
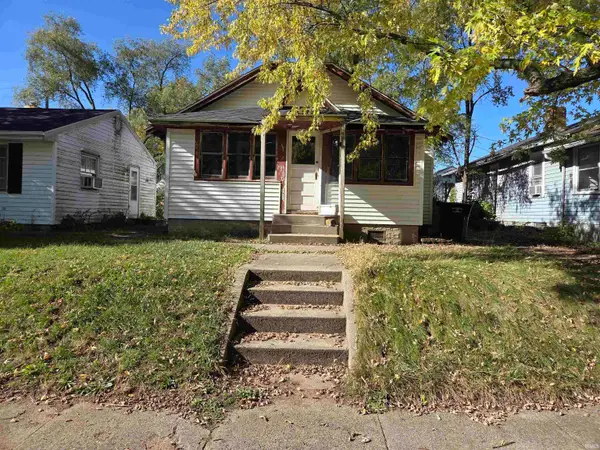 $59,900Active2 beds 1 baths890 sq. ft.
$59,900Active2 beds 1 baths890 sq. ft.1233 S 30th Street, South Bend, IN 46615
MLS# 202543753Listed by: EXP REALTY, LLC - New
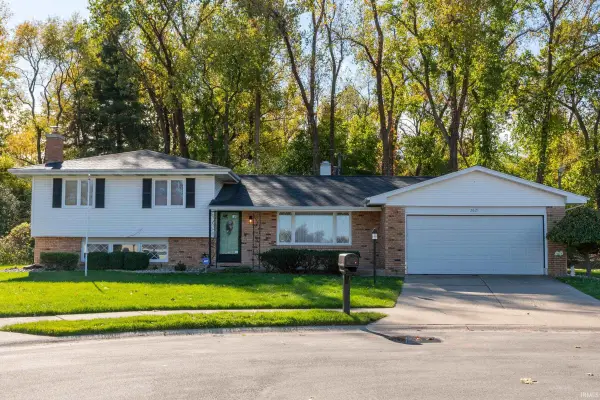 $279,000Active4 beds 2 baths2,121 sq. ft.
$279,000Active4 beds 2 baths2,121 sq. ft.2621 Oak Leaf Cove, South Bend, IN 46628
MLS# 202543666Listed by: HOWARD HANNA SB REAL ESTATE - New
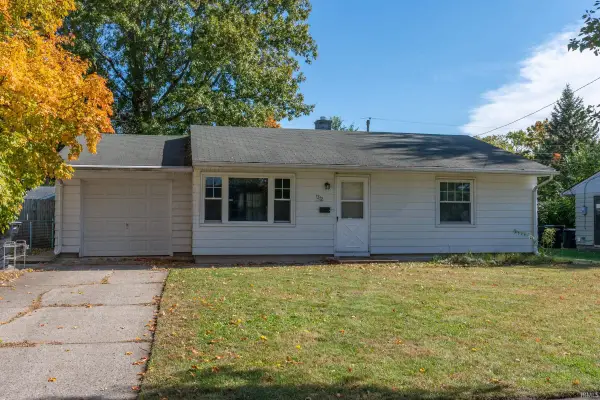 $175,000Active3 beds 1 baths896 sq. ft.
$175,000Active3 beds 1 baths896 sq. ft.1312 Brummit Lane, South Bend, IN 46615
MLS# 202543635Listed by: CRESSY & EVERETT - SOUTH BEND - New
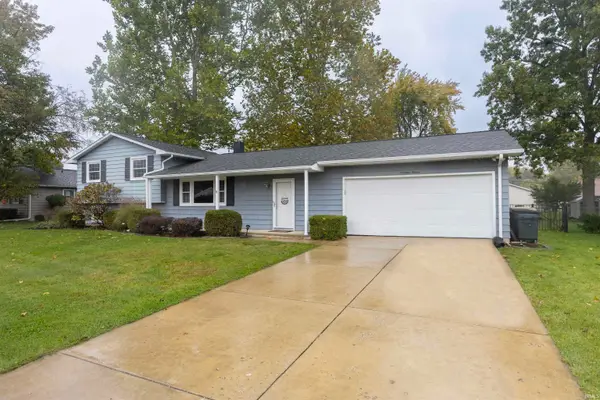 $264,000Active4 beds 3 baths1,750 sq. ft.
$264,000Active4 beds 3 baths1,750 sq. ft.1411 Cambridge Drive, South Bend, IN 46614
MLS# 202543637Listed by: C21 AFFILIATED - New
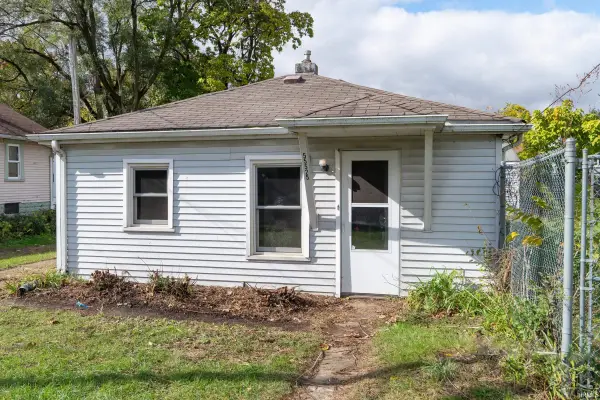 $99,500Active2 beds 1 baths848 sq. ft.
$99,500Active2 beds 1 baths848 sq. ft.55525 Kensington Avenue, South Bend, IN 46628
MLS# 202543623Listed by: MICHIANA REALTY LLC 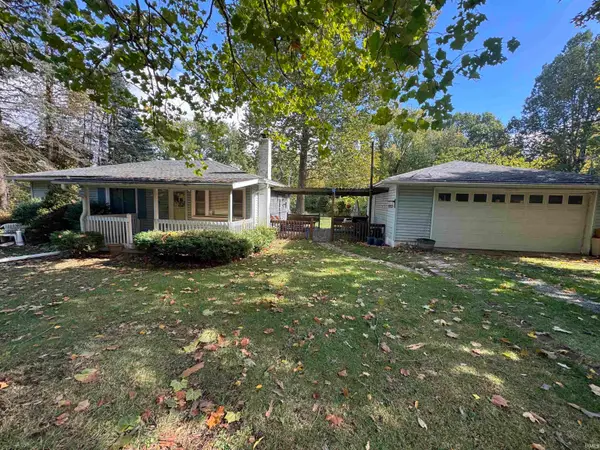 $140,000Pending3 beds 1 baths1,323 sq. ft.
$140,000Pending3 beds 1 baths1,323 sq. ft.54072 Pine Road, South Bend, IN 46628
MLS# 202543514Listed by: COLLINS AND CO. REALTORS - LAKEVILLE- New
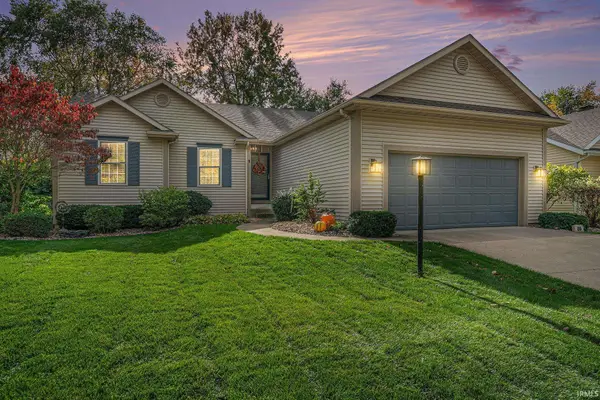 $369,900Active5 beds 4 baths2,449 sq. ft.
$369,900Active5 beds 4 baths2,449 sq. ft.958 Tealwood Drive, South Bend, IN 46614
MLS# 202543505Listed by: KELLER WILLIAMS REALTY GROUP - New
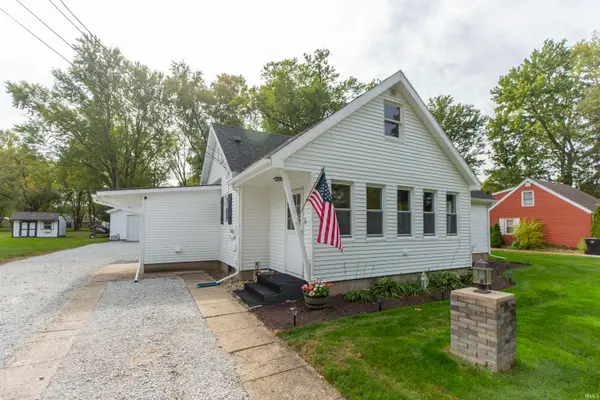 $254,900Active3 beds 2 baths1,642 sq. ft.
$254,900Active3 beds 2 baths1,642 sq. ft.19344 Palisade Avenue, South Bend, IN 46637
MLS# 202543483Listed by: MCKINNIES REALTY, LLC - New
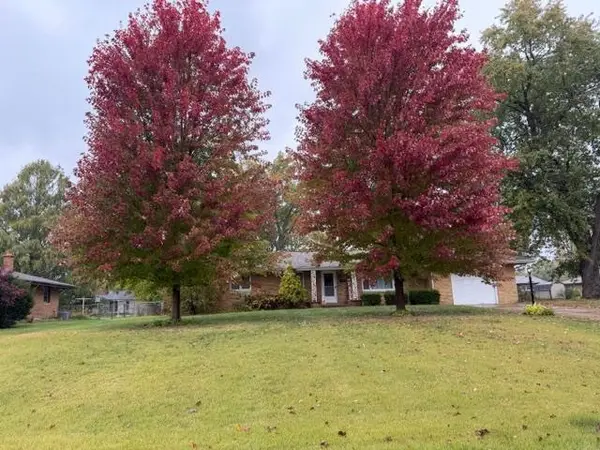 $239,000Active3 beds 2 baths1,470 sq. ft.
$239,000Active3 beds 2 baths1,470 sq. ft.17441 Eldorado Lane, South Bend, IN 46635
MLS# 202543475Listed by: COLDWELL BANKER REAL ESTATE GROUP
