51095 Chatham Ridge Drive, South Bend, IN 46637
Local realty services provided by:Better Homes and Gardens Real Estate Connections
Listed by:steve weldy
Office:weichert rltrs-j.dunfee&assoc.
MLS#:202536797
Source:Indiana Regional MLS
Price summary
- Price:$899,900
- Price per sq. ft.:$153.17
- Monthly HOA dues:$71.17
About this home
Spacious Lakefront Estate in Desirable Country Club Community! Exquisite home in Knollwood Country Club's Bradford Shores. Nestled in one of South Bend's most prestigious club communities, this expansive lakefront estate offers an unparalleled combination of luxury, privacy, and convenience. With generous living spaces and panoramic lake views this home exudes elegance and comfort. Perfect for both serene lakeside retreats and sophisticated entertaining this property delivers a truly exceptional lifestyle in a serene and highly sought-after setting. Bradford Shores is just a short golf cart ride to Knollwood Country Club, Michiana's premier 36-hole private club. Knollwood is a fully appointed Sports Club with endless amenities, including two Ernie Schrock-designed championship golf courses, tennis, pickleball, a modern gym, and both indoor and outdoor pools. Knollwood’s vibrant and driven community of Members enjoys numerous social events aimed at both nightlife and unparalleled family fun. Bradford Shores is just a 10 minute drive to Notre Dame and downtown South Bend. The home features an open and flowing floor plan with a spacious living room with a fireplace and soaring ceiling, perfect for gathering and relaxing. The gourmet kitchen is a showpiece with granite countertops, a large island, double oven, and gas cooktop, and it connects seamlessly to a bright 3-season sunroom that opens to the deck. The main floor primary suite is generous in size, with a spa-like bath offering two large vanities, a whirlpool tub, and separate shower. The walkout lower level is an entertainer’s dream with a huge family room, deluxe bar, sliding doors to the patio, and a full bath. A large bonus room adds even more options for a game room, home theater, or potential 5th bedroom. Outdoor spaces are designed to enjoy the lake setting, with a spacious deck, large patio, fire pit area, and plenty of room for entertaining. This home also has new appliances, HVAC, water heater and water softener! Sq feet and measurements are approximate.
Contact an agent
Home facts
- Year built:2007
- Listing ID #:202536797
- Added:46 day(s) ago
- Updated:October 24, 2025 at 11:46 PM
Rooms and interior
- Bedrooms:4
- Total bathrooms:4
- Full bathrooms:3
- Living area:5,343 sq. ft.
Heating and cooling
- Cooling:Central Air
- Heating:Forced Air, Gas
Structure and exterior
- Roof:Shingle
- Year built:2007
- Building area:5,343 sq. ft.
- Lot area:0.56 Acres
Schools
- High school:Adams
- Middle school:Jefferson
- Elementary school:Darden Primary Center
Utilities
- Water:City
- Sewer:City
Finances and disclosures
- Price:$899,900
- Price per sq. ft.:$153.17
- Tax amount:$9,418
New listings near 51095 Chatham Ridge Drive
- New
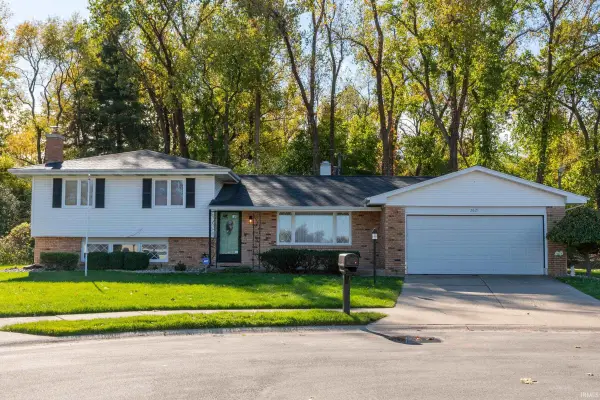 $279,000Active4 beds 2 baths2,121 sq. ft.
$279,000Active4 beds 2 baths2,121 sq. ft.2621 Oak Leaf Cove, South Bend, IN 46628
MLS# 202543666Listed by: HOWARD HANNA SB REAL ESTATE - New
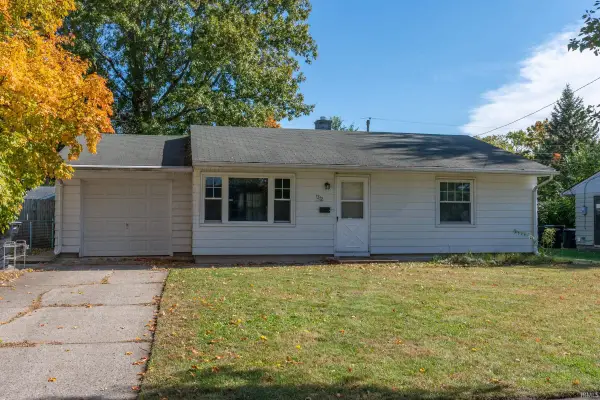 $175,000Active3 beds 1 baths896 sq. ft.
$175,000Active3 beds 1 baths896 sq. ft.1312 Brummit Lane, South Bend, IN 46615
MLS# 202543635Listed by: CRESSY & EVERETT - SOUTH BEND - New
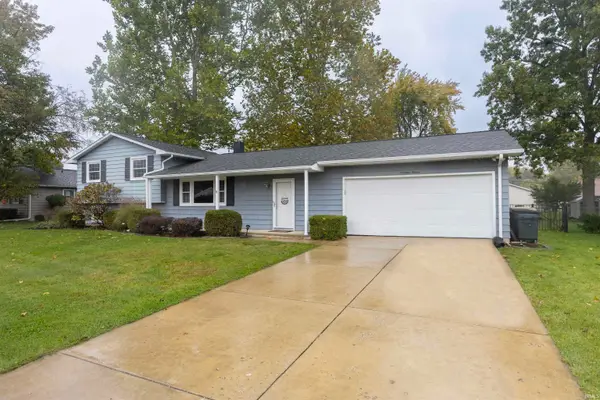 $264,000Active4 beds 3 baths1,750 sq. ft.
$264,000Active4 beds 3 baths1,750 sq. ft.1411 Cambridge Drive, South Bend, IN 46614
MLS# 202543637Listed by: C21 AFFILIATED - New
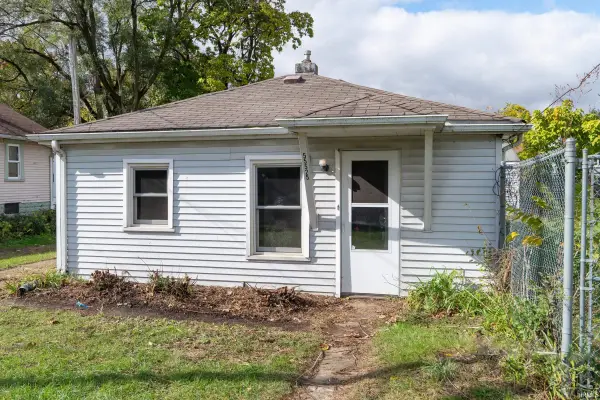 $99,500Active2 beds 1 baths848 sq. ft.
$99,500Active2 beds 1 baths848 sq. ft.55525 Kensington Avenue, South Bend, IN 46628
MLS# 202543623Listed by: MICHIANA REALTY LLC 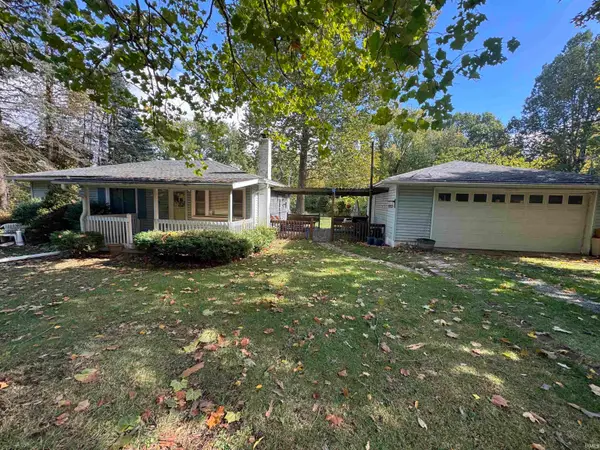 $140,000Pending3 beds 1 baths1,323 sq. ft.
$140,000Pending3 beds 1 baths1,323 sq. ft.54072 Pine Road, South Bend, IN 46628
MLS# 202543514Listed by: COLLINS AND CO. REALTORS - LAKEVILLE- New
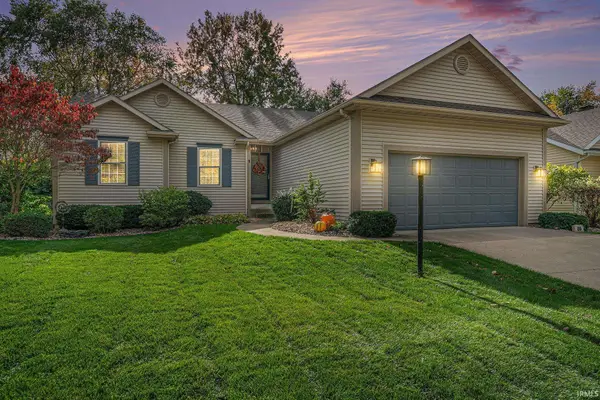 $369,900Active5 beds 4 baths2,449 sq. ft.
$369,900Active5 beds 4 baths2,449 sq. ft.958 Tealwood Drive, South Bend, IN 46614
MLS# 202543505Listed by: KELLER WILLIAMS REALTY GROUP - New
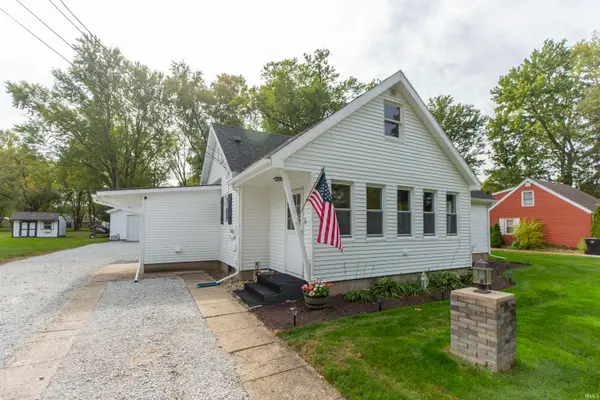 $254,900Active3 beds 2 baths1,642 sq. ft.
$254,900Active3 beds 2 baths1,642 sq. ft.19344 Palisade Avenue, South Bend, IN 46637
MLS# 202543483Listed by: MCKINNIES REALTY, LLC - New
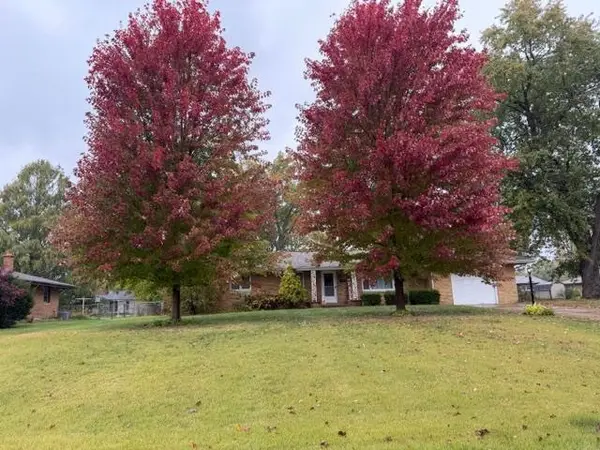 $239,000Active3 beds 2 baths1,470 sq. ft.
$239,000Active3 beds 2 baths1,470 sq. ft.17441 Eldorado Lane, South Bend, IN 46635
MLS# 202543475Listed by: COLDWELL BANKER REAL ESTATE GROUP - New
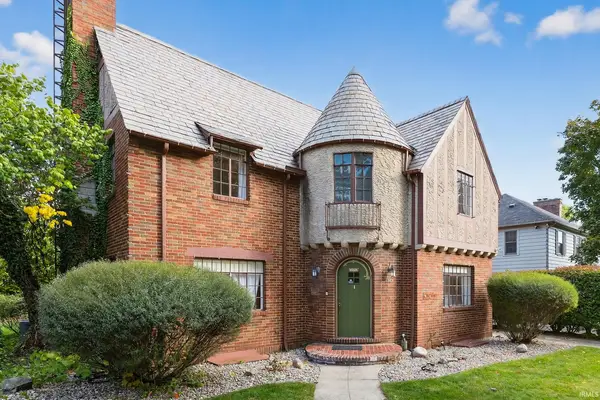 $384,999Active4 beds 2 baths2,365 sq. ft.
$384,999Active4 beds 2 baths2,365 sq. ft.1123 E Eckman Street, South Bend, IN 46614
MLS# 202543470Listed by: COLDWELL BANKER REALTY DBA COLDWELL BANKER RESIDENTIAL BROKERAGE - New
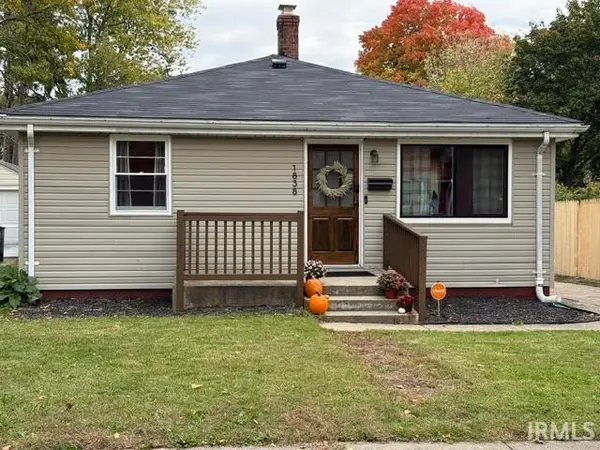 $157,900Active3 beds 1 baths1,008 sq. ft.
$157,900Active3 beds 1 baths1,008 sq. ft.1838 N Brookfield Street, South Bend, IN 46628
MLS# 202543421Listed by: EXP REALTY, LLC
