53156 Oakmont West Drive, South Bend, IN 46637
Local realty services provided by:Better Homes and Gardens Real Estate Connections
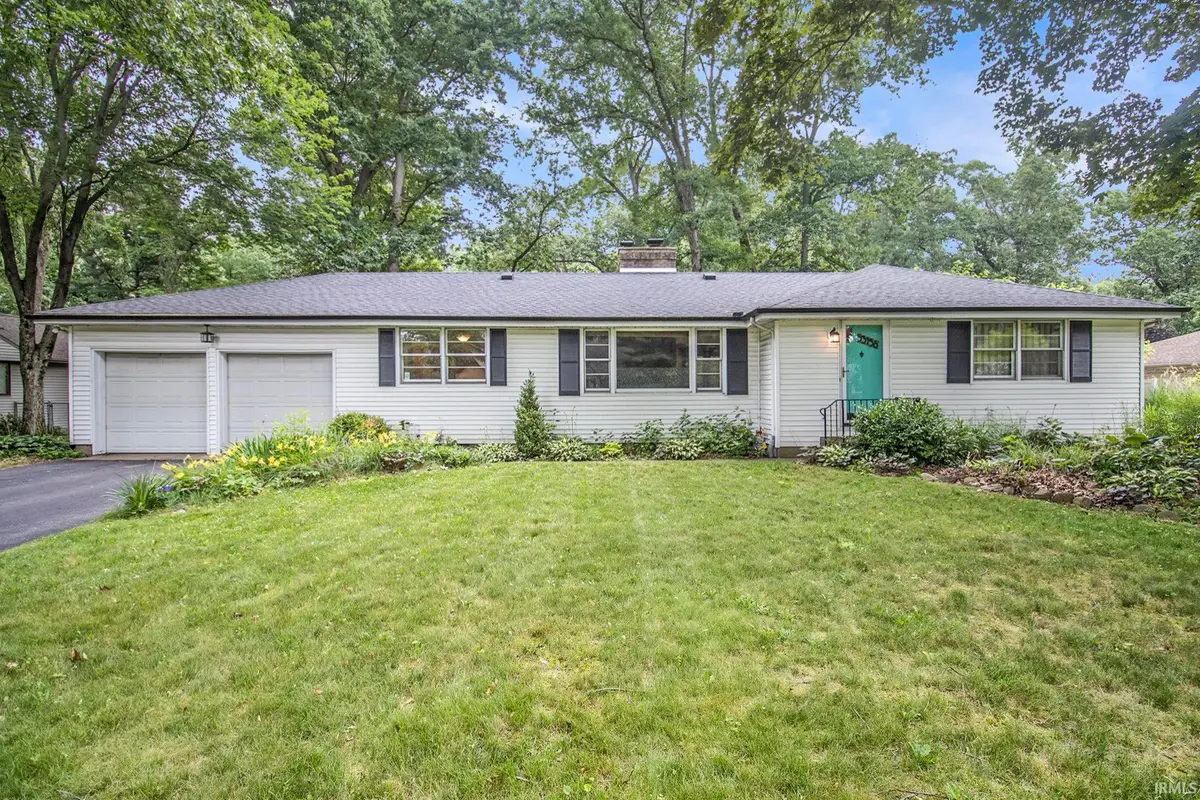
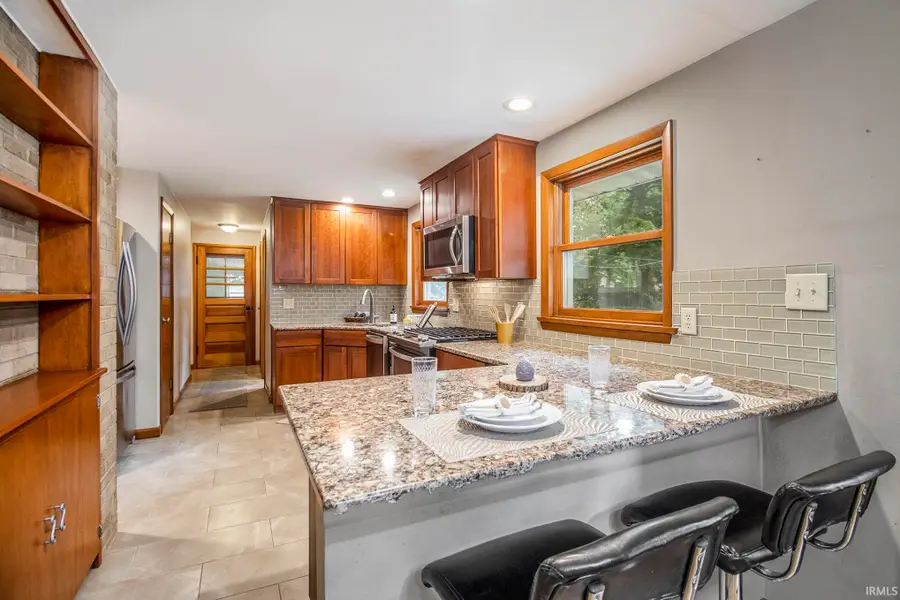
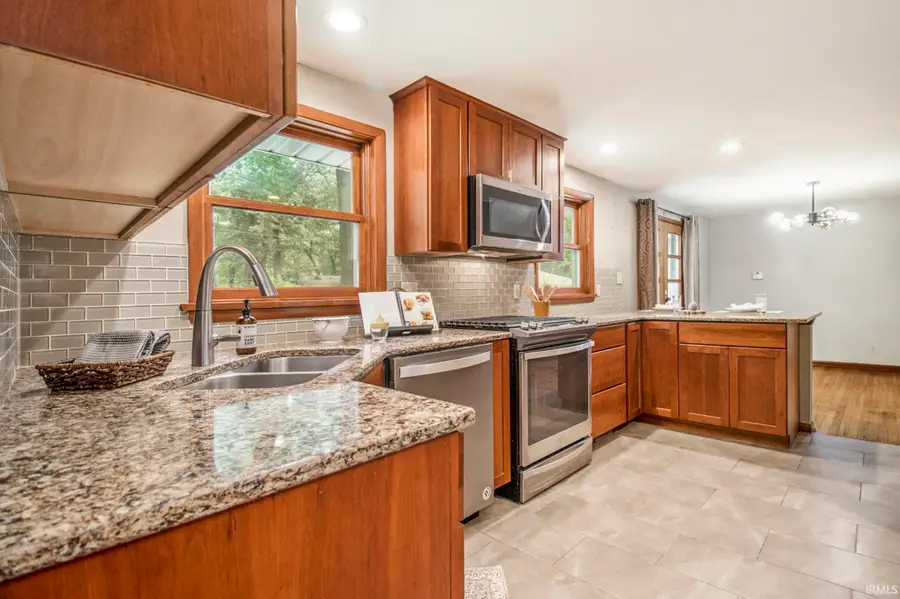
Listed by:sonya glenn574-284-2600
Office:berkshire hathaway homeservices northern indiana real estate
MLS#:202525599
Source:Indiana Regional MLS
Price summary
- Price:$299,000
- Price per sq. ft.:$137.47
About this home
Highest and Best offers requested by 2:00 pm Saturday July 12th. Seller will respond to offers by 8:00 pm. You will want to check out this fantastic Oakmont Park ranch for yourself. This property is an ideal distance from Notre Dame, Saint Mary's and Holy Cross campuses. It's literally 1 mile from ND campus. Located in the gorgeous Oakmont Park neighborhood surrounded by one beautiful home after another. When you walk into this home the first thing you'll notice is the original oak hardwood floors and the wide open living space which flows into the updated kitchen. Abundant quartz countertops, tile floor, tile backsplash, stainless steel appliances and plenty of gorgeous wood cabinets. There is a peninsula for bar height seating to ensure that this kitchen is the hub for entertaining. The home feels cozy with the warm tones of the wood and paint colors but could easily be made bright and light with changes in paint colors. The fireplace that opens into the living and dining room area is surrounded by the original limestone brick. The yard is large and is host to more perennials than you can count. Great for anyone that loves the outdoors, gardening or proximity to the Notre Dame campus!
Contact an agent
Home facts
- Year built:1953
- Listing Id #:202525599
- Added:43 day(s) ago
- Updated:August 15, 2025 at 04:43 AM
Rooms and interior
- Bedrooms:3
- Total bathrooms:2
- Full bathrooms:2
- Living area:1,934 sq. ft.
Heating and cooling
- Cooling:Central Air
- Heating:Forced Air, Gas
Structure and exterior
- Roof:Asphalt
- Year built:1953
- Building area:1,934 sq. ft.
- Lot area:0.39 Acres
Schools
- High school:Adams
- Middle school:Jefferson
- Elementary school:Darden Primary Center
Utilities
- Water:Well
- Sewer:Septic
Finances and disclosures
- Price:$299,000
- Price per sq. ft.:$137.47
- Tax amount:$1,877
New listings near 53156 Oakmont West Drive
- New
 $275,000Active3 beds 2 baths1,428 sq. ft.
$275,000Active3 beds 2 baths1,428 sq. ft.22177 Bee Court, South Bend, IN 46628
MLS# 202532367Listed by: CRESSY & EVERETT - SOUTH BEND - New
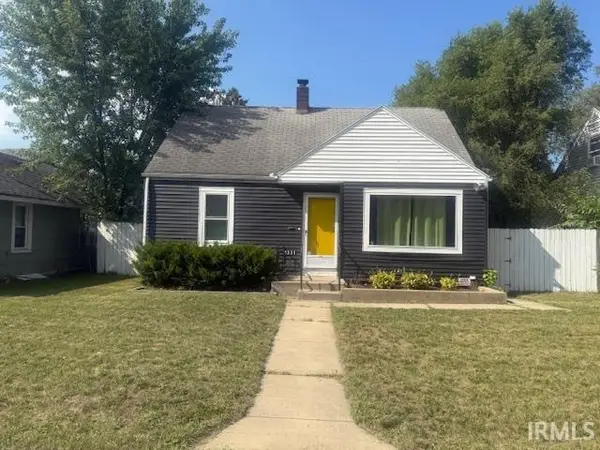 $139,900Active4 beds 1 baths1,488 sq. ft.
$139,900Active4 beds 1 baths1,488 sq. ft.1351 Bissell Street, South Bend, IN 46617
MLS# 202532355Listed by: ADDRESSES UNLIMITED, LLC - New
 $255,000Active4 beds 2 baths1,862 sq. ft.
$255,000Active4 beds 2 baths1,862 sq. ft.18268 Clairmont Drive, South Bend, IN 46637
MLS# 202532360Listed by: ADDRESSES UNLIMITED, LLC - New
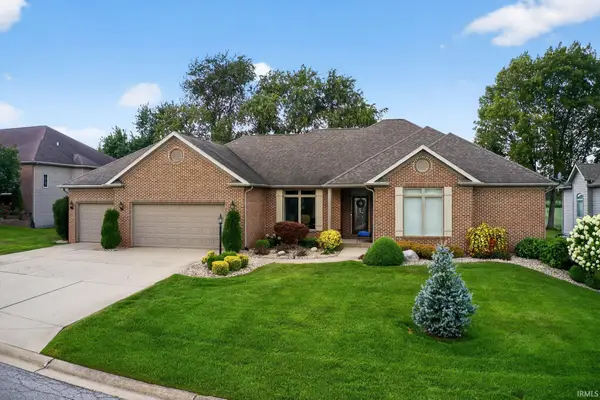 $589,000Active4 beds 4 baths3,452 sq. ft.
$589,000Active4 beds 4 baths3,452 sq. ft.51299 Windy Willow Court, South Bend, IN 46628
MLS# 202532349Listed by: CRESSY & EVERETT- ELKHART - New
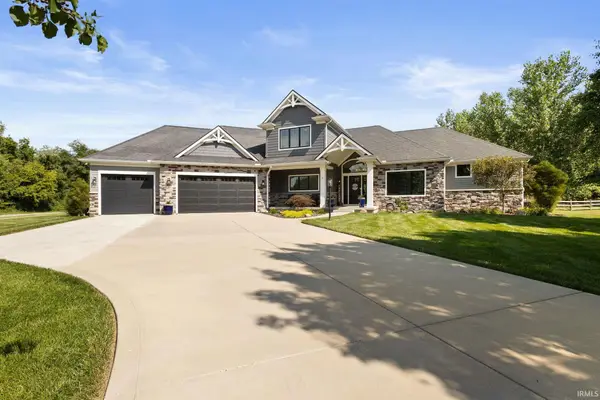 $925,000Active4 beds 4 baths3,416 sq. ft.
$925,000Active4 beds 4 baths3,416 sq. ft.5725 Deer Hollow Drive, South Bend, IN 46614
MLS# 202532323Listed by: MCKINNIES REALTY, LLC - New
 $222,500Active4 beds 2 baths1,700 sq. ft.
$222,500Active4 beds 2 baths1,700 sq. ft.18015 Chipstead Drive, South Bend, IN 46637
MLS# 202532316Listed by: RE/MAX COUNTY WIDE 1ST - Open Sat, 12 to 7pmNew
 $210,000Active2 beds 1 baths1,097 sq. ft.
$210,000Active2 beds 1 baths1,097 sq. ft.19977 Brick Road, South Bend, IN 46637
MLS# 22056651Listed by: HIGHGARDEN REAL ESTATE - New
 $200,000Active2 beds 1 baths984 sq. ft.
$200,000Active2 beds 1 baths984 sq. ft.60091 Carroll Street, South Bend, IN 46614
MLS# 202532292Listed by: BERKSHIRE HATHAWAY HOMESERVICES NORTHERN INDIANA REAL ESTATE - New
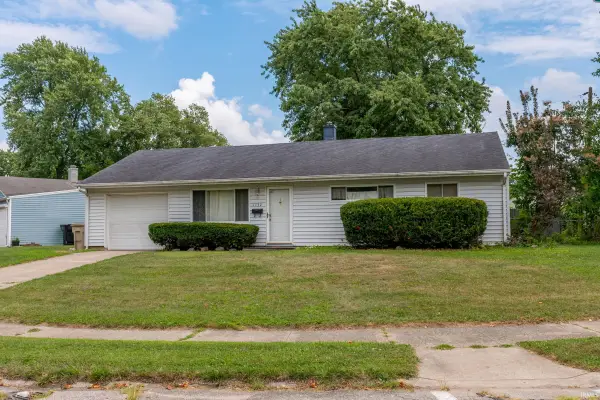 $194,900Active3 beds 2 baths988 sq. ft.
$194,900Active3 beds 2 baths988 sq. ft.1132 Byron Drive, South Bend, IN 46614
MLS# 202532295Listed by: CRESSY & EVERETT- GOSHEN - New
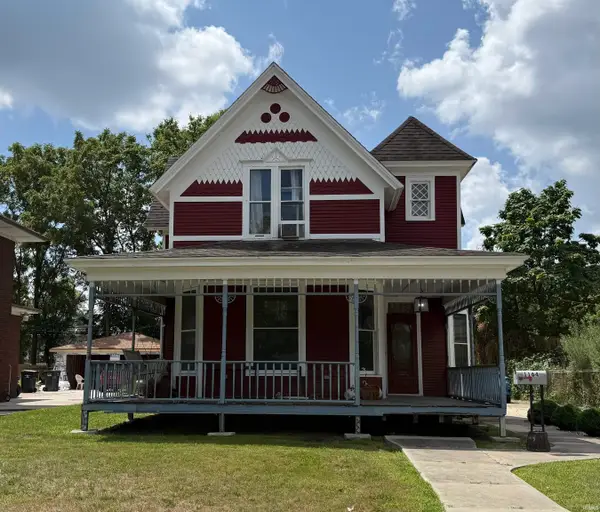 $235,000Active4 beds 3 baths2,328 sq. ft.
$235,000Active4 beds 3 baths2,328 sq. ft.1164 Lincoln Way, South Bend, IN 46601
MLS# 202532265Listed by: IRISH REALTY
