3711 White Cliff Way, Whitestown, IN 46075
Local realty services provided by:Better Homes and Gardens Real Estate Gold Key
3711 White Cliff Way,Whitestown, IN 46075
$280,000
- 3 Beds
- 2 Baths
- 1,287 sq. ft.
- Single family
- Active
Upcoming open houses
- Sat, Sep 2712:00 pm - 02:00 pm
Listed by:hayley molin
Office:@properties
MLS#:22064652
Source:IN_MIBOR
Price summary
- Price:$280,000
- Price per sq. ft.:$217.56
About this home
Welcome to Walker Farms! This beautifully updated 3-bedroom, 2-bath ranch blends style and function with its open-concept design. The spacious living area features a cozy fireplace, perfect for relaxing evenings at home. The kitchen flows into a dining space that opens to the backyard-ideal for entertaining or enjoying morning coffee outdoors. The primary suite is a true retreat, offering a full bathroom, dual closets-including a walk-in-and plenty of room to unwind. Two additional bedrooms are ideal for family, guests, or a flexible home office. Both bathrooms have contemporary updates, creating a spa-like feel throughout. Enjoy all that this community offers with pool access, walking trails, and easy access to nearby shopping and dining. A fully fenced backyard provides the perfect space for pets, play, or gatherings. Don't miss the chance to make this move-in ready home yours-schedule your tour today!
Contact an agent
Home facts
- Year built:2012
- Listing ID #:22064652
- Added:2 day(s) ago
- Updated:September 27, 2025 at 11:38 PM
Rooms and interior
- Bedrooms:3
- Total bathrooms:2
- Full bathrooms:2
- Living area:1,287 sq. ft.
Heating and cooling
- Cooling:Central Electric
Structure and exterior
- Year built:2012
- Building area:1,287 sq. ft.
- Lot area:0.13 Acres
Schools
- High school:Lebanon Senior High School
- Middle school:Lebanon Middle School
- Elementary school:Perry Worth Elementary School
Utilities
- Water:Public Water
Finances and disclosures
- Price:$280,000
- Price per sq. ft.:$217.56
New listings near 3711 White Cliff Way
- New
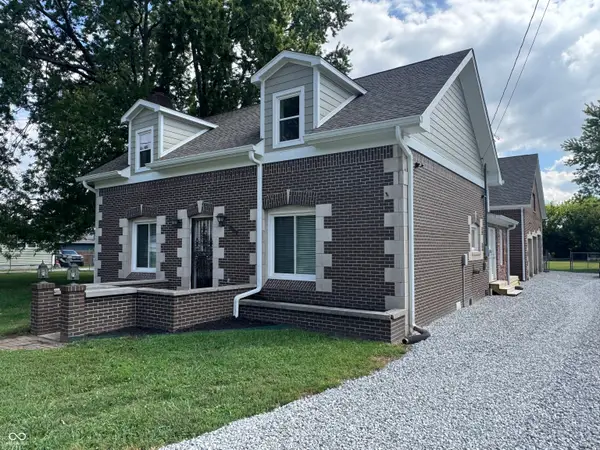 $409,900Active3 beds 3 baths2,604 sq. ft.
$409,900Active3 beds 3 baths2,604 sq. ft.307 W Pierce Street, Whitestown, IN 46075
MLS# 22065126Listed by: F.C. TUCKER COMPANY - New
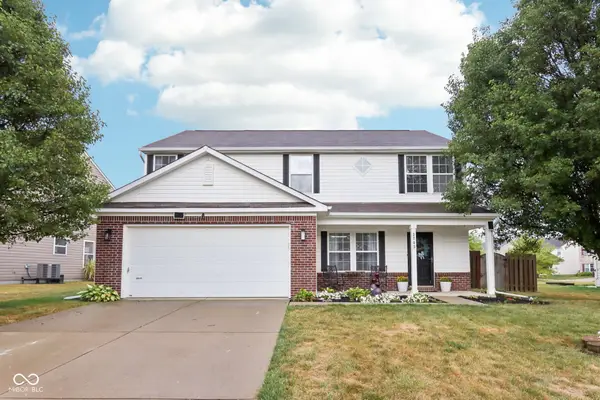 $350,000Active4 beds 3 baths2,350 sq. ft.
$350,000Active4 beds 3 baths2,350 sq. ft.3743 Indigo Blue Boulevard, Whitestown, IN 46075
MLS# 22065064Listed by: GRANGE REAL ESTATE - New
 $485,000Active4 beds 3 baths2,587 sq. ft.
$485,000Active4 beds 3 baths2,587 sq. ft.6162 Crabapple Drive, Whitestown, IN 46075
MLS# 22064641Listed by: F.C. TUCKER COMPANY - Open Sun, 12am to 2pmNew
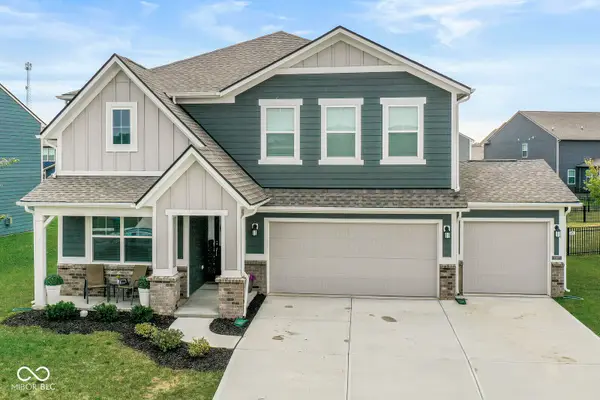 $460,000Active5 beds 3 baths2,736 sq. ft.
$460,000Active5 beds 3 baths2,736 sq. ft.7267 Firestone Road, Whitestown, IN 46075
MLS# 22064526Listed by: THE AGENCY INDY - Open Sun, 3 to 5pmNew
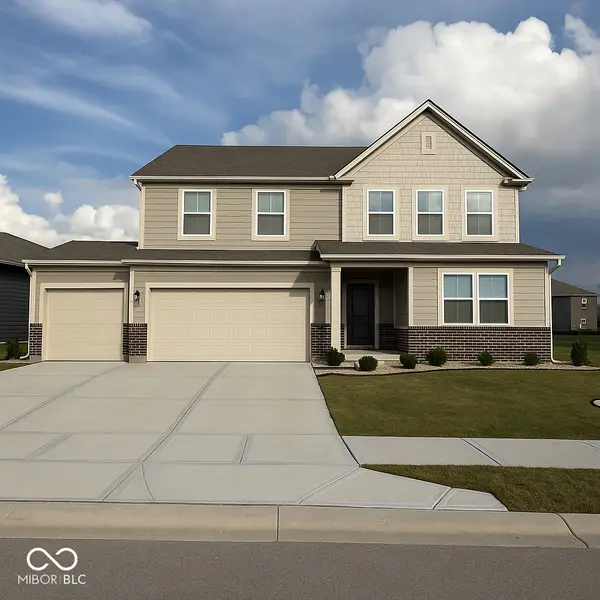 $449,900Active5 beds 4 baths3,200 sq. ft.
$449,900Active5 beds 4 baths3,200 sq. ft.2079 Dixon Creek Drive, Whitestown, IN 46075
MLS# 22064329Listed by: F.C. TUCKER COMPANY 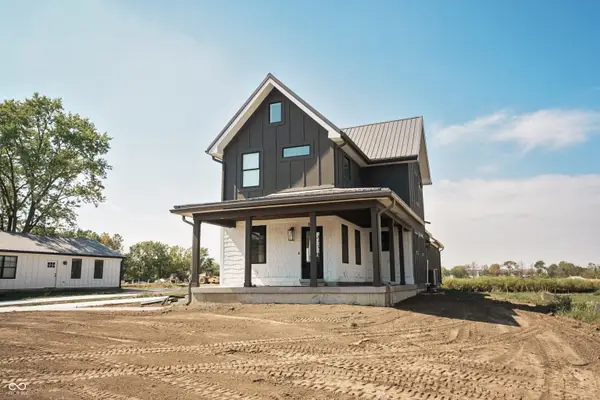 $450,000Pending4 beds 4 baths3,172 sq. ft.
$450,000Pending4 beds 4 baths3,172 sq. ft.652 S Main Street, Whitestown, IN 46075
MLS# 22063066Listed by: KELLER WILLIAMS INDPLS METRO N- New
 $429,900Active4 beds 3 baths2,669 sq. ft.
$429,900Active4 beds 3 baths2,669 sq. ft.6848 Seabiscuit Road, Whitestown, IN 46075
MLS# 22063809Listed by: PULTE REALTY OF INDIANA, LLC - New
 $394,900Active4 beds 3 baths2,390 sq. ft.
$394,900Active4 beds 3 baths2,390 sq. ft.6784 Seabiscuit Road, Whitestown, IN 46075
MLS# 22063844Listed by: PULTE REALTY OF INDIANA, LLC - New
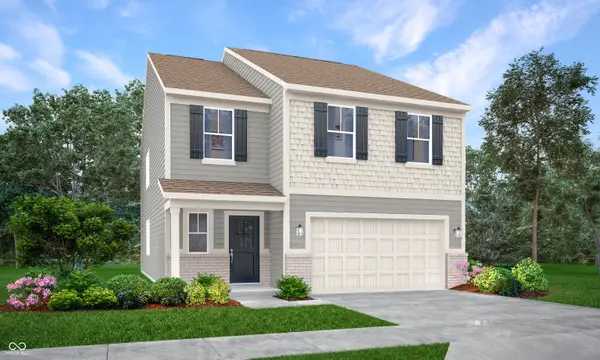 $382,240Active5 beds 3 baths2,460 sq. ft.
$382,240Active5 beds 3 baths2,460 sq. ft.3441 Sugar Grove Drive, Whitestown, IN 46075
MLS# 22063598Listed by: COMPASS INDIANA, LLC
