7267 Firestone Road, Whitestown, IN 46075
Local realty services provided by:Better Homes and Gardens Real Estate Gold Key
7267 Firestone Road,Whitestown, IN 46075
$460,000
- 5 Beds
- 3 Baths
- 2,736 sq. ft.
- Single family
- Active
Listed by:noelle hans-daniels
Office:the agency indy
MLS#:22064526
Source:IN_MIBOR
Price summary
- Price:$460,000
- Price per sq. ft.:$168.13
About this home
Experience refined living in this nearly new Lennar-built residence, perfectly situated in the highly desirable Cardinal Pointe community of Whitestown. Offering 5 bedrooms, 3 full baths, and over 2,850 square feet, this home combines modern sophistication with everyday comfort. The open-concept main level is designed to impress, showcasing a chef's kitchen with quartz countertops, stainless steel appliances, a gas range, and a sunlit morning room. The great room is anchored by a cozy gas fireplace with custom built-in shelving, an ideal setting for both relaxed evenings and elegant entertaining. Completing the main level are a private glass-enclosed study, a guest bedroom, and a stylish drop zone with cubbies for effortless organization. Ascending to the upper level, retreat to the luxurious primary suite with its spa-inspired tile shower, accompanied by three additional bedrooms, a versatile loft, and a convenient laundry room. A 3-car garage and manicured landscaping enhance the home's curb appeal and functionality. Life at Cardinal Pointe is enriched by resort-style amenities, including a sparkling pool, pickleball courts, playground, and a social membership at the Golf Club of Indiana. Spectrum high-speed internet is also included through the HOA, ensuring both connectivity and convenience. With shopping and dining at Anson just minutes away and downtown Indianapolis less than a half-hour drive, this home offers the perfect balance of luxury, lifestyle, and location
Contact an agent
Home facts
- Year built:2023
- Listing ID #:22064526
- Added:3 day(s) ago
- Updated:September 27, 2025 at 09:42 PM
Rooms and interior
- Bedrooms:5
- Total bathrooms:3
- Full bathrooms:3
- Living area:2,736 sq. ft.
Heating and cooling
- Cooling:Central Electric
- Heating:Forced Air
Structure and exterior
- Year built:2023
- Building area:2,736 sq. ft.
- Lot area:0.22 Acres
Schools
- High school:Lebanon Senior High School
- Middle school:Lebanon Middle School
Utilities
- Water:Public Water
Finances and disclosures
- Price:$460,000
- Price per sq. ft.:$168.13
New listings near 7267 Firestone Road
- New
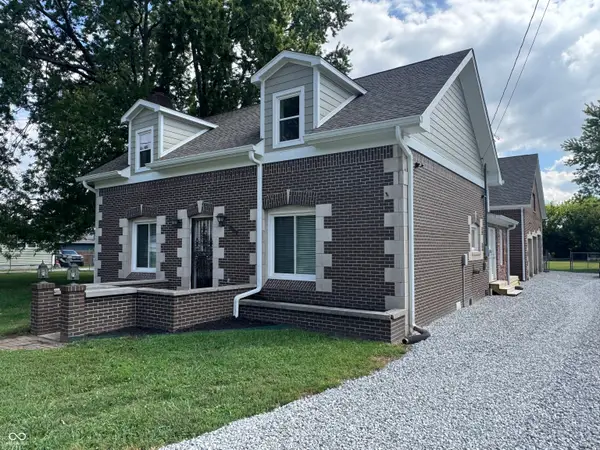 $409,900Active3 beds 3 baths2,604 sq. ft.
$409,900Active3 beds 3 baths2,604 sq. ft.307 W Pierce Street, Whitestown, IN 46075
MLS# 22065126Listed by: F.C. TUCKER COMPANY - New
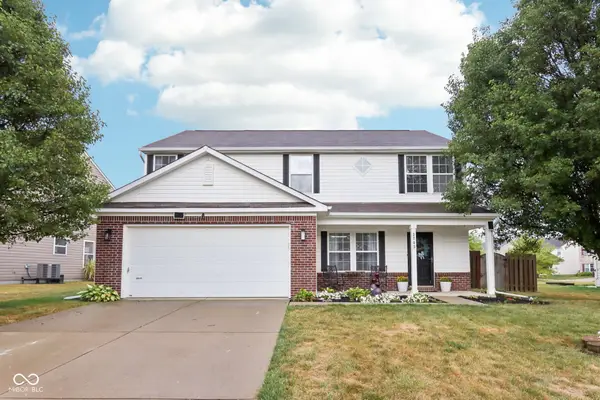 $350,000Active4 beds 3 baths2,350 sq. ft.
$350,000Active4 beds 3 baths2,350 sq. ft.3743 Indigo Blue Boulevard, Whitestown, IN 46075
MLS# 22065064Listed by: GRANGE REAL ESTATE - Open Sat, 12 to 2pmNew
 $280,000Active3 beds 2 baths1,287 sq. ft.
$280,000Active3 beds 2 baths1,287 sq. ft.3711 White Cliff Way, Whitestown, IN 46075
MLS# 22064652Listed by: @PROPERTIES - New
 $485,000Active4 beds 3 baths2,587 sq. ft.
$485,000Active4 beds 3 baths2,587 sq. ft.6162 Crabapple Drive, Whitestown, IN 46075
MLS# 22064641Listed by: F.C. TUCKER COMPANY - Open Sun, 3 to 5pmNew
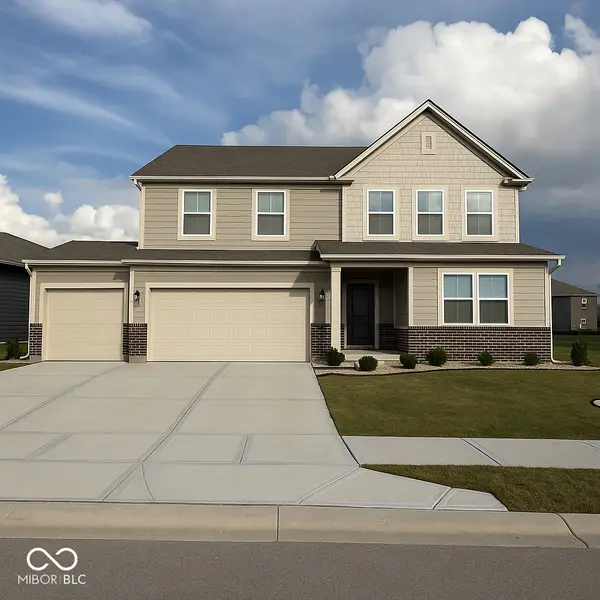 $449,900Active5 beds 4 baths3,200 sq. ft.
$449,900Active5 beds 4 baths3,200 sq. ft.2079 Dixon Creek Drive, Whitestown, IN 46075
MLS# 22064329Listed by: F.C. TUCKER COMPANY 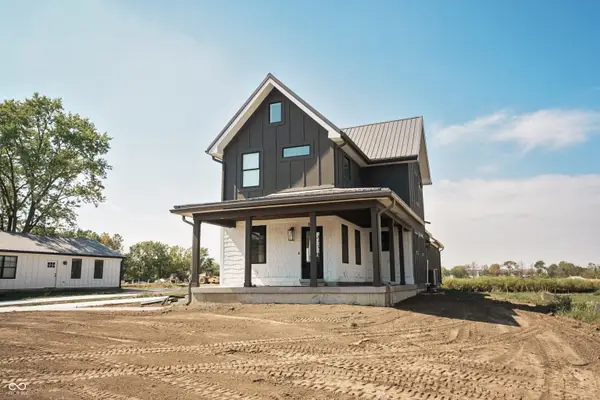 $450,000Pending4 beds 4 baths3,172 sq. ft.
$450,000Pending4 beds 4 baths3,172 sq. ft.652 S Main Street, Whitestown, IN 46075
MLS# 22063066Listed by: KELLER WILLIAMS INDPLS METRO N- New
 $429,900Active4 beds 3 baths2,669 sq. ft.
$429,900Active4 beds 3 baths2,669 sq. ft.6848 Seabiscuit Road, Whitestown, IN 46075
MLS# 22063809Listed by: PULTE REALTY OF INDIANA, LLC - New
 $394,900Active4 beds 3 baths2,390 sq. ft.
$394,900Active4 beds 3 baths2,390 sq. ft.6784 Seabiscuit Road, Whitestown, IN 46075
MLS# 22063844Listed by: PULTE REALTY OF INDIANA, LLC - New
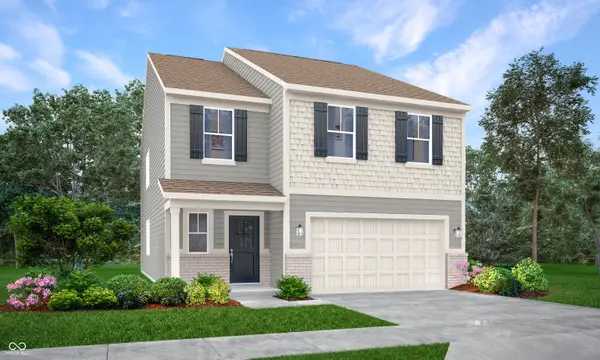 $382,240Active5 beds 3 baths2,460 sq. ft.
$382,240Active5 beds 3 baths2,460 sq. ft.3441 Sugar Grove Drive, Whitestown, IN 46075
MLS# 22063598Listed by: COMPASS INDIANA, LLC
