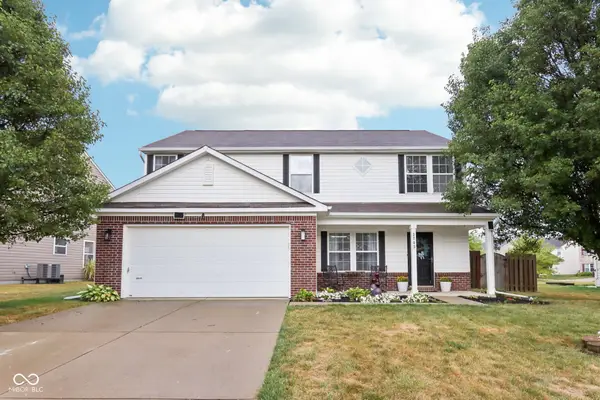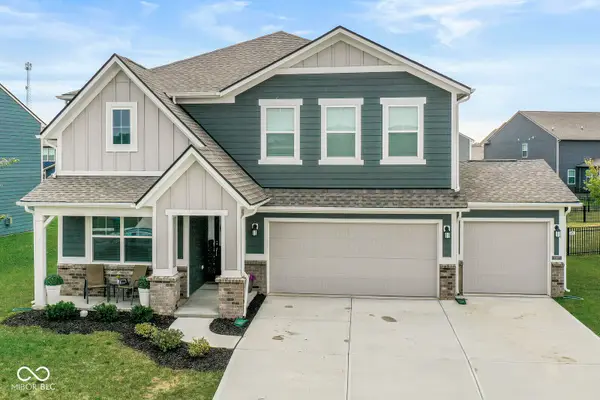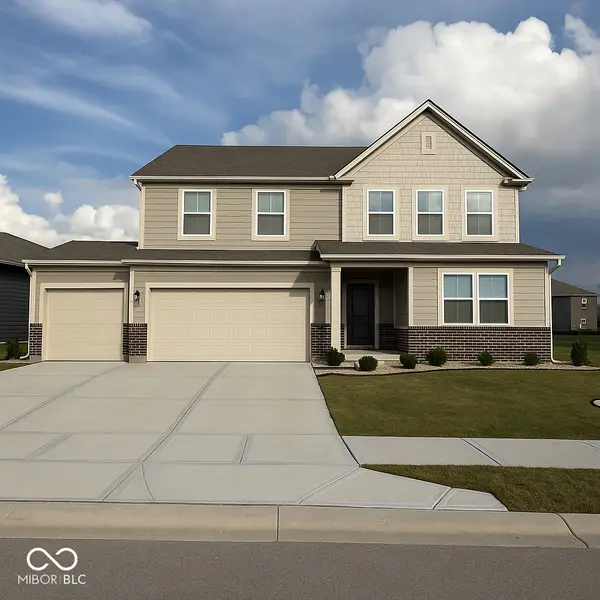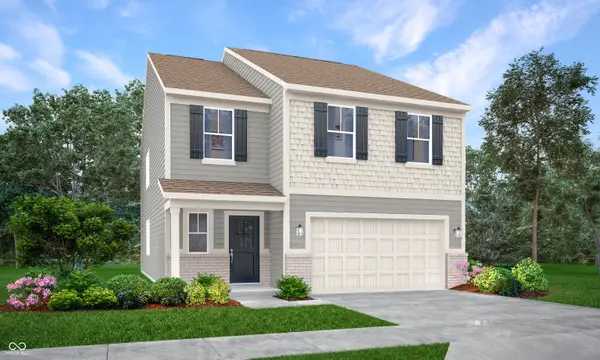652 S Main Street, Whitestown, IN 46075
Local realty services provided by:Better Homes and Gardens Real Estate Gold Key
Listed by:jordan moody
Office:keller williams indpls metro n
MLS#:22063066
Source:IN_MIBOR
Price summary
- Price:$450,000
- Price per sq. ft.:$141.87
About this home
You must see this stunning completely remodeled home, with a full finished basement, in downtown Whitestown! Everything has been touched inside and out. At first glance you will fall in love with the timeless wrap around front porch and board & batten siding. Once inside the soaring ceilings and LVP floors guide you through your open concept main living space. Your living room boasts a stone mantle fireplace right next to your chef's kitchen. The kitchen is sure to impress with high end SS appliances, custom cabinets, backsplash, granite countertops and a large walk-in pantry. Upstairs your 2 bedrooms with 2 full baths await. The vaulted ceilings showcase newly wrapped beams and chandeliers. Your primary en-suite oasis includes an attached bath with double shower featuring custom subway tile surround and large glass enclosure, a double vanity with custom backsplash, granite countertop and new fixtures. Finally head down to the brand new fully finished basement with entertaining space, 2 bedrooms and a full bathroom. This is a house you must see to believe, come see it today!
Contact an agent
Home facts
- Year built:1880
- Listing ID #:22063066
- Added:3 day(s) ago
- Updated:September 26, 2025 at 05:42 PM
Rooms and interior
- Bedrooms:4
- Total bathrooms:4
- Full bathrooms:3
- Half bathrooms:1
- Living area:3,172 sq. ft.
Heating and cooling
- Cooling:Central Electric
- Heating:Forced Air
Structure and exterior
- Year built:1880
- Building area:3,172 sq. ft.
- Lot area:0.36 Acres
Utilities
- Water:Public Water
Finances and disclosures
- Price:$450,000
- Price per sq. ft.:$141.87
New listings near 652 S Main Street
- New
 $350,000Active4 beds 3 baths2,350 sq. ft.
$350,000Active4 beds 3 baths2,350 sq. ft.3743 Indigo Blue Boulevard, Whitestown, IN 46075
MLS# 22065064Listed by: GRANGE REAL ESTATE - Open Sat, 12 to 2pmNew
 $280,000Active3 beds 2 baths1,287 sq. ft.
$280,000Active3 beds 2 baths1,287 sq. ft.3711 White Cliff Way, Whitestown, IN 46075
MLS# 22064652Listed by: @PROPERTIES - New
 $485,000Active4 beds 3 baths2,587 sq. ft.
$485,000Active4 beds 3 baths2,587 sq. ft.6162 Crabapple Drive, Whitestown, IN 46075
MLS# 22064641Listed by: F.C. TUCKER COMPANY - New
 $460,000Active5 beds 3 baths2,736 sq. ft.
$460,000Active5 beds 3 baths2,736 sq. ft.7267 Firestone Road, Whitestown, IN 46075
MLS# 22064526Listed by: THE AGENCY INDY - New
 $449,900Active5 beds 4 baths3,200 sq. ft.
$449,900Active5 beds 4 baths3,200 sq. ft.2079 Dixon Creek Drive, Whitestown, IN 46075
MLS# 22064329Listed by: F.C. TUCKER COMPANY - New
 $429,900Active4 beds 3 baths2,669 sq. ft.
$429,900Active4 beds 3 baths2,669 sq. ft.6848 Seabiscuit Road, Whitestown, IN 46075
MLS# 22063809Listed by: PULTE REALTY OF INDIANA, LLC - New
 $394,900Active4 beds 3 baths2,390 sq. ft.
$394,900Active4 beds 3 baths2,390 sq. ft.6784 Seabiscuit Road, Whitestown, IN 46075
MLS# 22063844Listed by: PULTE REALTY OF INDIANA, LLC - New
 $382,240Active5 beds 3 baths2,460 sq. ft.
$382,240Active5 beds 3 baths2,460 sq. ft.3441 Sugar Grove Drive, Whitestown, IN 46075
MLS# 22063598Listed by: COMPASS INDIANA, LLC - New
 $447,630Active4 beds 3 baths2,278 sq. ft.
$447,630Active4 beds 3 baths2,278 sq. ft.2555 Nampa Drive, Whitestown, IN 46075
MLS# 22063625Listed by: DRH REALTY OF INDIANA, LLC
