948 Oak Crest N/a, Baxter Springs, KS 66713
Local realty services provided by:Better Homes and Gardens Real Estate Kansas City Homes
948 Oak Crest N/a,Baxter Springs, KS 66713
$437,000
- 4 Beds
- 3 Baths
- 4,126 sq. ft.
- Single family
- Active
Listed by:ferguson team
Office:pro x realty
MLS#:2565474
Source:MOKS_HL
Price summary
- Price:$437,000
- Price per sq. ft.:$105.91
About this home
Private Hilltop Home with Pool on 1.3 Secluded Acres – 4 Bed, 2.5 Bath Split-Level Home.
Experience peaceful living in this spacious and beautiful home. Offering privacy and scenic surroundings, this 4100 sq ft home blends modern comfort with inviting charm. Step inside through a spacious front entry that introduces a thoughtful, split-level layout. To the right, an expansive great room provides the ideal space for relaxing or entertaining. To the left, a bright and open dining and living area flows seamlessly into the home.
The updated kitchen on the second level is the heart of the home. It features ample cabinet space, a large granite island, quality finishes, and a skylight that fills the room with natural light. Whether you’re preparing everyday meals or hosting gatherings, this warm and inviting space connects effortlessly with the main living areas.
Upstairs, you’ll find four generously sized bedrooms, including a tranquil primary suite with a private bath and peaceful views.
Outside, enjoy your own private retreat with a beautifully landscaped yard and a sparkling in-ground pool—ideal for summer fun or quiet relaxation. Recent updates include a new roof installed in 2024 and a water heater in 2023. Schedule your private tour today!
Contact an agent
Home facts
- Year built:1976
- Listing ID #:2565474
- Added:59 day(s) ago
- Updated:September 25, 2025 at 12:33 PM
Rooms and interior
- Bedrooms:4
- Total bathrooms:3
- Full bathrooms:2
- Half bathrooms:1
- Living area:4,126 sq. ft.
Heating and cooling
- Cooling:Attic Fan, Electric
- Heating:Natural Gas
Structure and exterior
- Roof:Composition
- Year built:1976
- Building area:4,126 sq. ft.
Utilities
- Water:City/Public
- Sewer:Septic Tank
Finances and disclosures
- Price:$437,000
- Price per sq. ft.:$105.91
New listings near 948 Oak Crest N/a
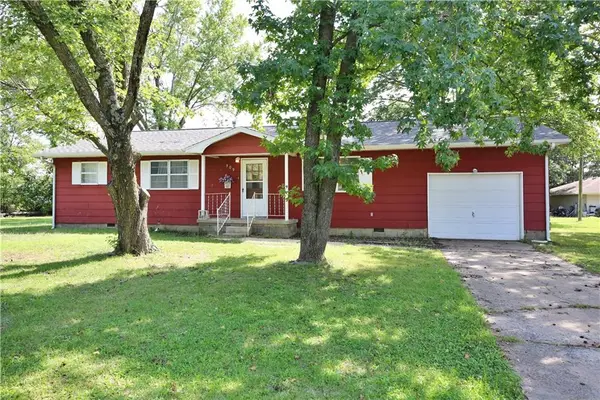 $133,350Active3 beds 2 baths1,270 sq. ft.
$133,350Active3 beds 2 baths1,270 sq. ft.309 W 25th Street, Baxter Springs, KS 66713
MLS# 2574425Listed by: JIM BISHOP & ASSOCIATES $274,999Active3 beds 3 baths2,147 sq. ft.
$274,999Active3 beds 3 baths2,147 sq. ft.501 E 25th Street, Baxter Springs, KS 66713
MLS# 60304313Listed by: PRO 100 INC., REALTORS $194,900Pending3 beds 3 baths2,728 sq. ft.
$194,900Pending3 beds 3 baths2,728 sq. ft.503 E 25th St, Baxter Springs, KS 66713
KELLER WILLIAMS SIGNATURE PARTNERS, LLC $279,000Active4 beds 2 baths2,014 sq. ft.
$279,000Active4 beds 2 baths2,014 sq. ft.3050 Gaineswood Avenue, Baxter Springs, KS 66713
MLS# 2572361Listed by: SALLY DAVIS REAL ESTATE LLC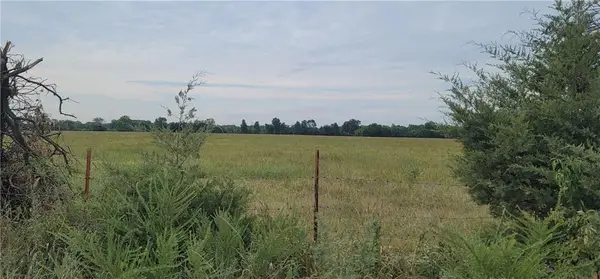 $475,800Active0 Acres
$475,800Active0 Acres00000 W North 10th Street, Baxter Springs, KS 66713
MLS# 2571614Listed by: REALPRO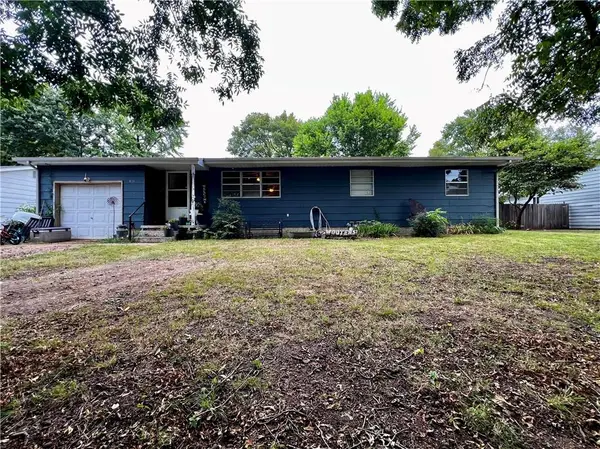 $124,900Active3 beds 2 baths1,742 sq. ft.
$124,900Active3 beds 2 baths1,742 sq. ft.830 E 22nd Street, Baxter Springs, KS 66713
MLS# 2571568Listed by: REALTY ONE GROUP OVATION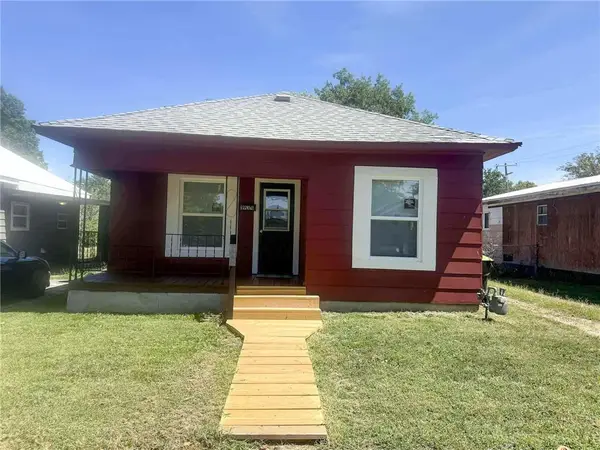 $72,500Active2 beds 1 baths939 sq. ft.
$72,500Active2 beds 1 baths939 sq. ft.1934 East Avenue, Baxter Springs, KS 66713
MLS# 2571301Listed by: SALLY DAVIS REAL ESTATE LLC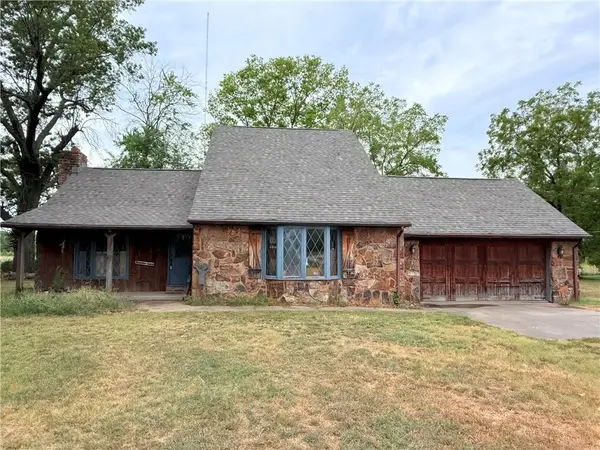 $300,000Active3 beds 2 baths2,059 sq. ft.
$300,000Active3 beds 2 baths2,059 sq. ft.8526 SE 70th Terrace, Baxter Springs, KS 66713
MLS# 2571143Listed by: KELLER WILLIAMS REALTY ELEVATE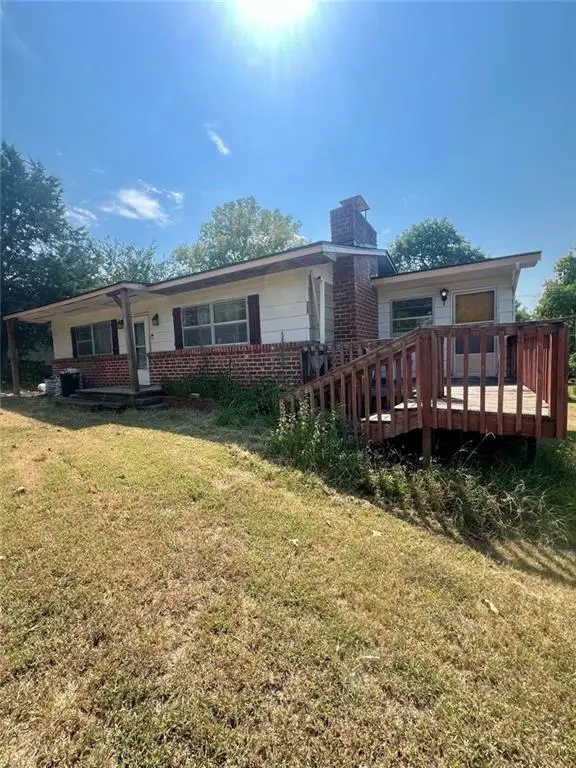 $80,000Active2 beds 1 baths1,128 sq. ft.
$80,000Active2 beds 1 baths1,128 sq. ft.8536 SE 72nd Street, Baxter Springs, KS 66713
MLS# 2568779Listed by: SALLY DAVIS REAL ESTATE LLC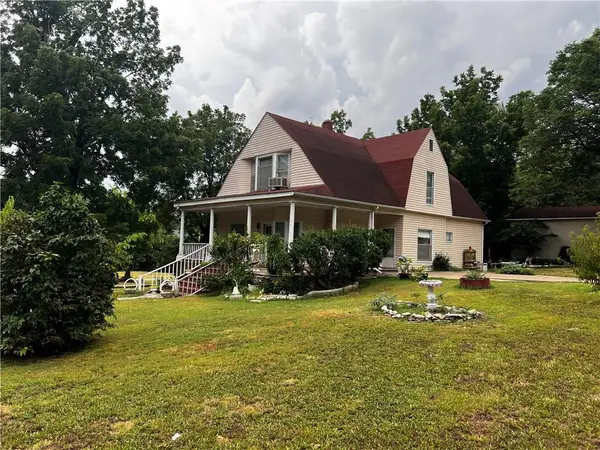 $158,000Active3 beds 2 baths2,280 sq. ft.
$158,000Active3 beds 2 baths2,280 sq. ft.607 Military Avenue, Baxter Springs, KS 66713
MLS# 2568618Listed by: REALTY ONE GROUP OVATION
