125 N 1150 Road, Berryton, KS 66409
Local realty services provided by:Better Homes and Gardens Real Estate Kansas City Homes
125 N 1150 Road,Berryton, KS 66409
- 2 Beds
- 2 Baths
- - sq. ft.
- Single family
- Sold
Listed by: dana baker, brian pine
Office: heck land company
MLS#:2582928
Source:MOKS_HL
Sorry, we are unable to map this address
Price summary
- Price:
About this home
Welcome to Stone Ridge Place, a rare 6.875-acre retreat bordered on the south by protected Corps of Engineers ground and offering a private setting just minutes from town. This multilevel home, built in 1979, features approximately 1,832 sq ft of finished living space, including 2 conforming bedrooms, 1 non-conforming bedroom, and 2 full bathrooms. The home’s unique floor plan includes an interior greenhouse/atrium, originally designed to supplement passive heating and bring natural light throughout the living spaces. The property functions beautifully as a hobby farm with an outbuilding offering two stalls, a fenced pasture for livestock, raised garden beds, a chicken coop, multiple small sheds, and a variety of mature and ornamental trees—including a producing pear tree. Fencing is already in place for animals, and the grounds include the site of an older pond area ready for restoration. The home is all electric, serviced by a private well, and the well and septic have already passed county inspection. The property is being sold as is, but inspections are welcome. Adjacent to Stone Ridge Place is Stone Ridge Estates Parcel 14, a 12.66-acre timber tract listed separately under MLS #2584065. A contract on Parcel 14 will not be accepted until a contract has been executed on Stone Ridge Place. Together, the two parcels provide a rare opportunity to secure an expansive, private homestead with unmatched natural surroundings.
Contact an agent
Home facts
- Year built:1979
- Listing ID #:2582928
- Added:33 day(s) ago
- Updated:December 22, 2025 at 10:45 PM
Rooms and interior
- Bedrooms:2
- Total bathrooms:2
- Full bathrooms:2
Heating and cooling
- Cooling:Electric
- Heating:Forced Air Gas, Wood Stove
Structure and exterior
- Roof:Composition
- Year built:1979
Schools
- High school:Free State
- Middle school:Southwest
- Elementary school:Langston Hughes
Utilities
- Water:Well
- Sewer:Septic Tank
Finances and disclosures
- Price:
New listings near 125 N 1150 Road
- New
 $230,000Active0 Acres
$230,000Active0 Acres1230 E 100 Road, Berryton, KS 66409
MLS# 2591880Listed by: HECK LAND COMPANY - New
 $230,000Active0 Acres
$230,000Active0 Acres110 N 1150 Road, Berryton, KS 66409
MLS# 2591888Listed by: HECK LAND COMPANY 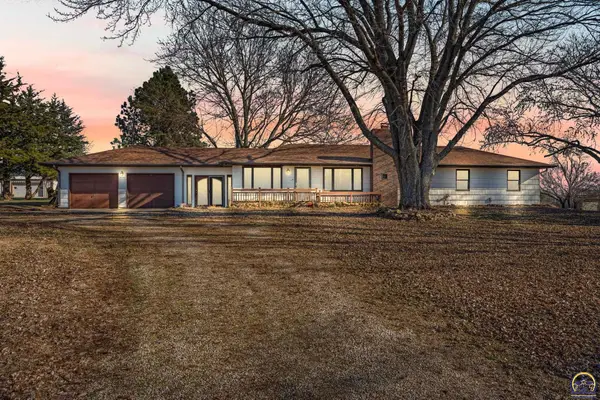 $275,000Active4 beds 2 baths2,601 sq. ft.
$275,000Active4 beds 2 baths2,601 sq. ft.8924 SE Berryton Rd, Berryton, KS 66409
MLS# 242455Listed by: KW ONE LEGACY PARTNERS, LLC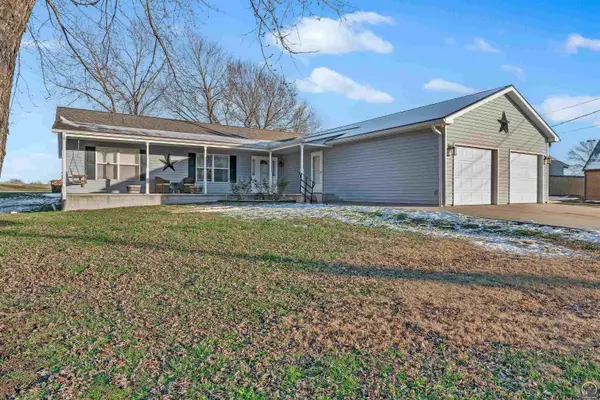 $259,900Pending3 beds 3 baths2,122 sq. ft.
$259,900Pending3 beds 3 baths2,122 sq. ft.6946 SE Berryton Rd, Berryton, KS 66409
MLS# 242392Listed by: BERKSHIRE HATHAWAY FIRST $84,900Active6.15 Acres
$84,900Active6.15 Acres8260 SE Berryton Rd, Berryton, KS 66409-0000
MLS# 242324Listed by: FREE STATE REALTY, LLC $499,000Active4 beds 2 baths2,375 sq. ft.
$499,000Active4 beds 2 baths2,375 sq. ft.6444 SE Paulen Rd, Berryton, KS 66409
MLS# 242331Listed by: LIBERTY REAL ESTATE LLC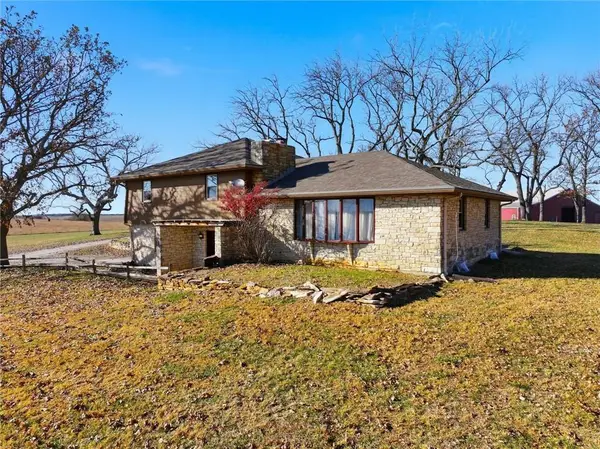 $599,000Active3 beds 3 baths2,168 sq. ft.
$599,000Active3 beds 3 baths2,168 sq. ft.144 N 1150 Road, Berryton, KS 66409
MLS# 2583985Listed by: HECK LAND COMPANY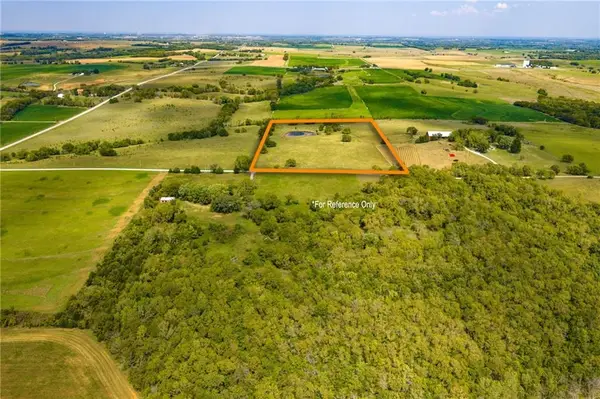 $175,000Active0 Acres
$175,000Active0 Acres134 N 1150 Road, Berryton, KS 66409
MLS# 2584023Listed by: HECK LAND COMPANY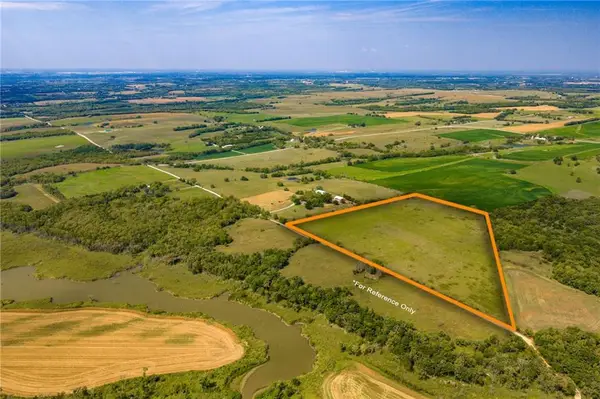 $245,000Active0 Acres
$245,000Active0 Acres146 N 1150 Road, Berryton, KS 66409
MLS# 2584067Listed by: HECK LAND COMPANY $1,150,000Active4 beds 4 baths4,597 sq. ft.
$1,150,000Active4 beds 4 baths4,597 sq. ft.7630 SE Berryton Rd, Berryton, KS 66409
MLS# 242225Listed by: COUNTRYWIDE REALTY, INC.
