4705 SE Croco Rd, Berryton, KS 66409
Local realty services provided by:Better Homes and Gardens Real Estate Wostal Realty
4705 SE Croco Rd,Berryton, KS 66409
$489,000
- 4 Beds
- 4 Baths
- 4,344 sq. ft.
- Single family
- Active
Listed by: raul rubio guevara
Office: exp realty llc.
MLS#:241706
Source:KS_TAAR
Price summary
- Price:$489,000
- Price per sq. ft.:$112.57
About this home
This awesome new, never occupied, spacious Ranch home with all the modern conveniences features a gorgeous Chef’s kitchen with Quartz countertops, ceramic backsplash, custom cabinets, soft-close drawers, an eat-in Kitchen Island with a microwave, stainless steel appliances, walk-in Butler’s Pantry, high efficiency HVAC, 400 linear 6' cedar privacy fence with three gates, & pergola. The circle drive, 4 Car 1,034 SF Garage with epoxy flooring & covered porch with sturdy black aluminum handrails, & attractive railing welcome you home. The new home has a large office with French doors, 1st floor laundry, finished basement with room for a pool table, & 448 SF covered deck, on .99 acres just minutes from Lake Shawnee in the coveted Shawnee Heights school district! Entertain & host holiday & large family gatherings as you wine & dine in the huge Living Room/Dining Room with vaulted ceilings, daylight windows & an electric colorful fireplace to set the mood. BBQ & entertain family & friends on the secluded 32'x14' covered deck. The bedrooms have walk-in closets. Spend quality time with the family in the large Rec Room, perfect for gameday gatherings or friendly fellowship, leading to basement bedrooms. Watch the kids & pets play in the big yard from the covered deck or pergola on a quiet country road in a great neighborhood. There is a lot of extra off-street parking. This home offers a unique & desirable combination of comfortable country living & impressive space for business or mechanical pursuits. A Whole House, Septic, & Termite inspections have been completed. It is south of 45th and Croco Rd and on a Blacktop Road close to Lake Shawnee, Bettis Baseball Diamonds, and the Lake Shawnee Golf Course. The property has a concrete horseshoe driveway with a huge turnaround drive patio. The Septic Tank and laterals are located on the south side of property in the open field. Come out & enjoy the good life & tour this attractive home that shows great! It is not a Drive-by. You must see the inside. Call today to schedule a private showing on your behalf. Make this incredible property your home. Good luck!
Contact an agent
Home facts
- Year built:2025
- Listing ID #:241706
- Added:44 day(s) ago
- Updated:November 23, 2025 at 01:23 AM
Rooms and interior
- Bedrooms:4
- Total bathrooms:4
- Full bathrooms:3
- Half bathrooms:1
- Living area:4,344 sq. ft.
Heating and cooling
- Heating:90 + Efficiency
Structure and exterior
- Roof:Architectural Style
- Year built:2025
- Building area:4,344 sq. ft.
Schools
- High school:Shawnee Heights High School/USD 450
- Middle school:Shawnee Heights Middle School/USD 450
- Elementary school:Berryton Elementary School/USD 450
Utilities
- Sewer:Septic Tank
Finances and disclosures
- Price:$489,000
- Price per sq. ft.:$112.57
- Tax amount:$435
New listings near 4705 SE Croco Rd
- New
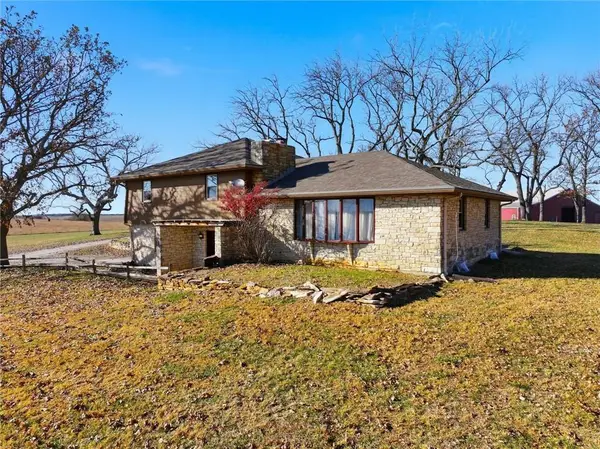 $599,000Active3 beds 3 baths2,168 sq. ft.
$599,000Active3 beds 3 baths2,168 sq. ft.144 N 1150 Road, Berryton, KS 66409
MLS# 2583985Listed by: HECK LAND COMPANY - New
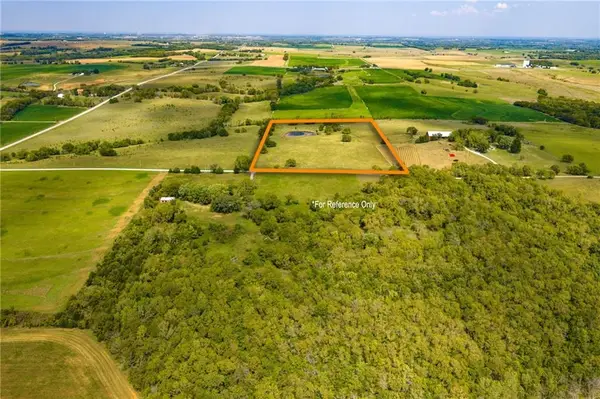 $175,000Active0 Acres
$175,000Active0 Acres134 N 1150 Road, Berryton, KS 66409
MLS# 2584023Listed by: HECK LAND COMPANY - New
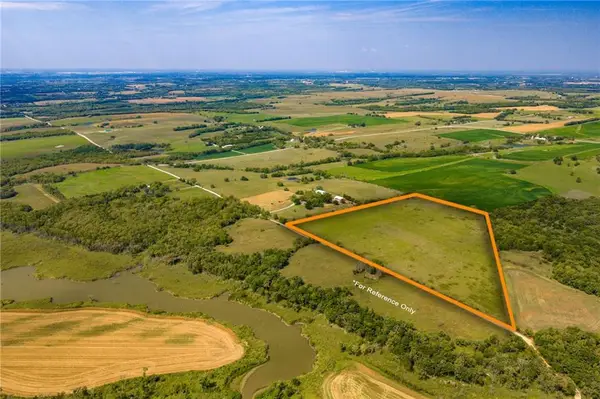 $245,000Active0 Acres
$245,000Active0 Acres146 N 1150 Road, Berryton, KS 66409
MLS# 2584067Listed by: HECK LAND COMPANY - New
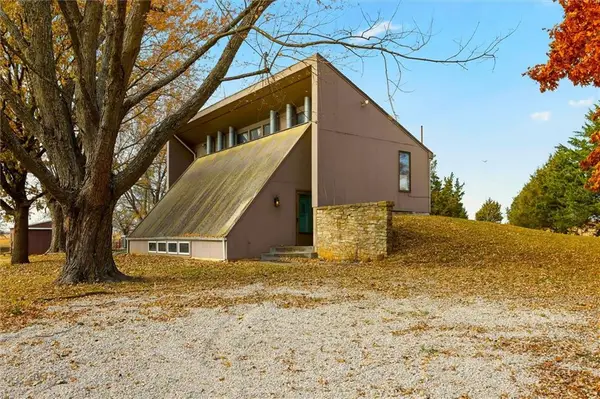 $285,000Active2 beds 2 baths1,832 sq. ft.
$285,000Active2 beds 2 baths1,832 sq. ft.125 N 1150 Road, Berryton, KS 66409
MLS# 2582928Listed by: HECK LAND COMPANY - New
 $175,000Active0 Acres
$175,000Active0 Acres135 N 1150 Road, Berryton, KS 66409
MLS# 2584065Listed by: HECK LAND COMPANY - New
 $1,150,000Active4 beds 4 baths4,597 sq. ft.
$1,150,000Active4 beds 4 baths4,597 sq. ft.7630 SE Berryton Rd, Berryton, KS 66409
MLS# 242225Listed by: COUNTRYWIDE REALTY, INC.  $375,000Pending4 beds 4 baths3,208 sq. ft.
$375,000Pending4 beds 4 baths3,208 sq. ft.7830 SE Ratner Rd, Berryton, KS 66409
MLS# 242210Listed by: HEBLE HOMES REALTY $830,000Active166 Acres
$830,000Active166 Acres11108 S Berryton Rd, Carbondale, KS 66414
MLS# 242123Listed by: BEOUTDOORS REAL ESTATE, LLC $280,000Pending3 beds 2 baths1,568 sq. ft.
$280,000Pending3 beds 2 baths1,568 sq. ft.2831 SE 101st St, Berryton, KS 66409
MLS# 242070Listed by: KW ONE LEGACY PARTNERS, LLC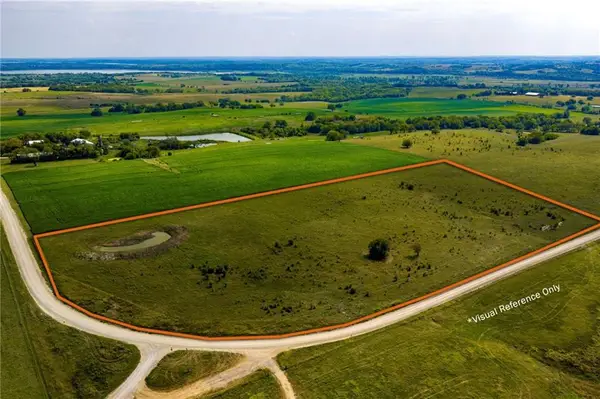 $200,000Active0 Acres
$200,000Active0 Acres105 N 1250 Road, Berryton, KS 66409
MLS# 2582096Listed by: HECK LAND COMPANY
