1112 E Park Glen St, Clearwater, KS 67026
Local realty services provided by:Better Homes and Gardens Real Estate Alliance
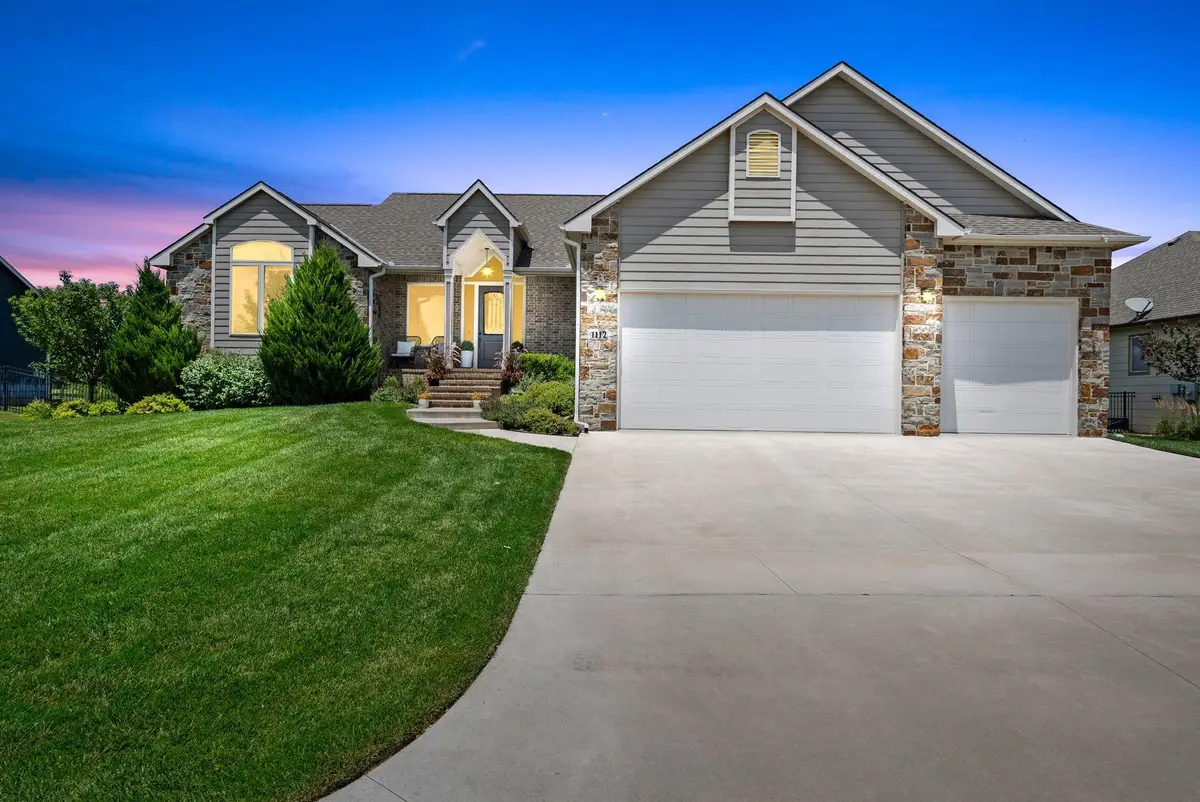
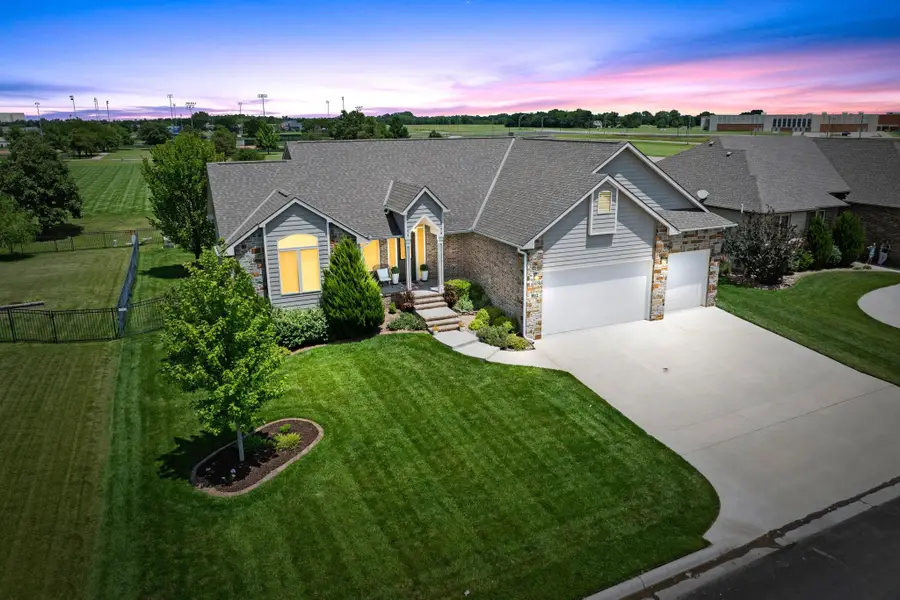
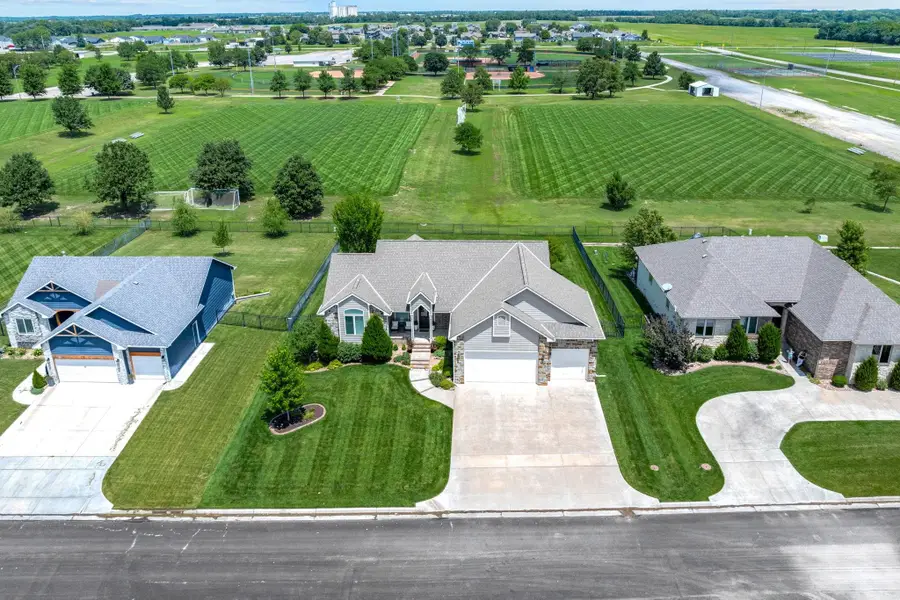
1112 E Park Glen St,Clearwater, KS 67026
$415,000
- 5 Beds
- 3 Baths
- 3,336 sq. ft.
- Single family
- Pending
Listed by:tyler sterrett
Office:keller williams signature partners, llc.
MLS#:658439
Source:South Central Kansas MLS
Price summary
- Price:$415,000
- Price per sq. ft.:$124.4
About this home
Welcome to this beautiful 5-bedroom, 3-bathroom home that has everything you didn’t know you needed- and probably a few things you’ve been dreaming about. Sitting pretty on a spacious 0.35-acre lot, there’s plenty of room to stretch out, inside and out. Step inside and you’ll be greeted by warm wood floors in the common areas, plush carpet in the upstairs bedrooms, and enough natural light to keep your plants happy. The kitchen is the real MVP here, featuring stunning countertops, a contrasting island that makes a statement (in a good way), and a walk-in pantry that can actually hold your snacks. All of them. The main-floor laundry room has storage, a folding counter, and possibly the best lighting you’ve ever had while matching socks. Downstairs, the walk-out basement brings the party with a huge rec/family room, a full wet bar (just add friends and beverages), and two more bedrooms for guests, teens, or that home gym you swore you'd start. Outside, enjoy a large fenced backyard perfect for pets, kids, or your amateur gardening career. Whether you're relaxing on the deck or grilling on the lower patio, you’ve got options- and we all love options. Toss in a roomy 3-car garage and you’ve officially found “The One.” So go ahead- fall in love. We won’t judge. But don’t wait too long- this Clearwater gem won’t stick around!
Contact an agent
Home facts
- Year built:2017
- Listing Id #:658439
- Added:34 day(s) ago
- Updated:August 15, 2025 at 07:37 AM
Rooms and interior
- Bedrooms:5
- Total bathrooms:3
- Full bathrooms:3
- Living area:3,336 sq. ft.
Heating and cooling
- Cooling:Central Air, Electric
- Heating:Forced Air, Natural Gas
Structure and exterior
- Roof:Composition
- Year built:2017
- Building area:3,336 sq. ft.
- Lot area:0.35 Acres
Schools
- High school:Clearwater
- Middle school:Clearwater
- Elementary school:Clearwater West
Utilities
- Sewer:Sewer Available
Finances and disclosures
- Price:$415,000
- Price per sq. ft.:$124.4
- Tax amount:$7,070 (2024)
New listings near 1112 E Park Glen St
- New
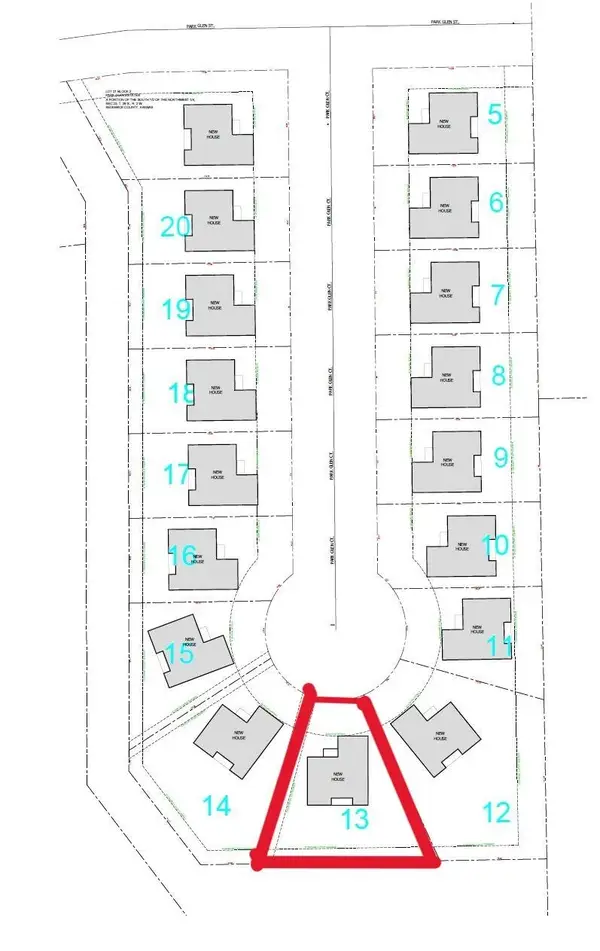 $20,000Active0.22 Acres
$20,000Active0.22 Acres1237 E Park Glen Ct, Clearwater, KS 67026
BRICKTOWN ICT REALTY - Open Sun, 2 to 4pmNew
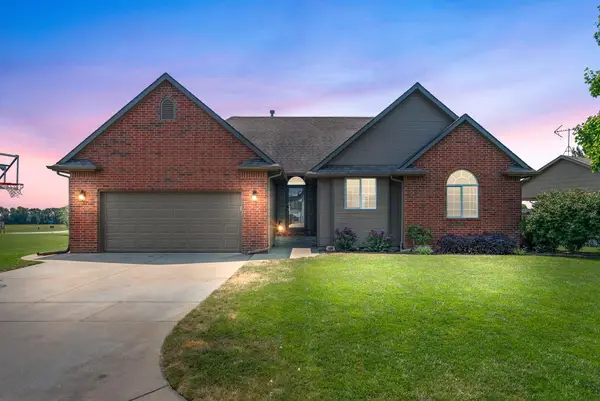 $315,000Active4 beds 3 baths2,750 sq. ft.
$315,000Active4 beds 3 baths2,750 sq. ft.1013 E Park Glen St, Clearwater, KS 67026
KELLER WILLIAMS SIGNATURE PARTNERS, LLC - New
 $135,000Active4.5 Acres
$135,000Active4.5 AcresS S 119th St W At W 47th St S, Clearwater, KS 67026
LANGE REAL ESTATE - New
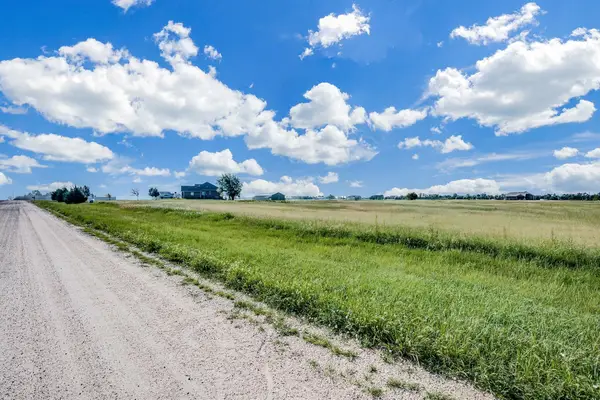 $70,000Active4.52 Acres
$70,000Active4.52 Acres000 S Butterfly Ct, Clearwater, KS 67026
AT HOME WICHITA REAL ESTATE - New
 $15,000Active0.17 Acres
$15,000Active0.17 Acres1229 E Park Glen Ct, Clearwater, KS 67026
BRICKTOWN ICT REALTY - New
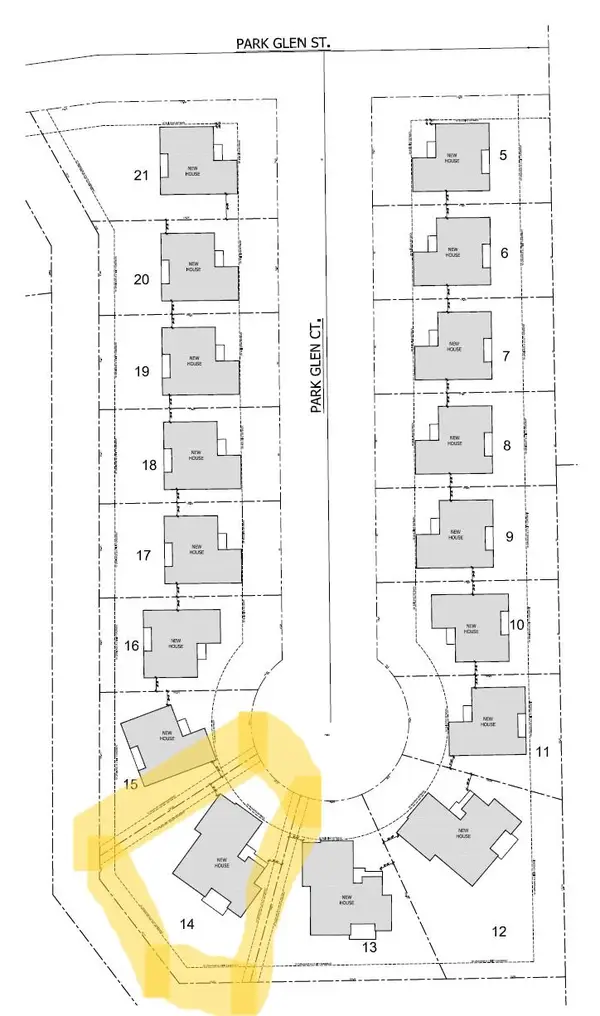 $20,000Active0.26 Acres
$20,000Active0.26 Acres1233 E Park Glen Ct, Clearwater, KS 67026
BRICKTOWN ICT REALTY  $235,000Active2 beds 2 baths1,219 sq. ft.
$235,000Active2 beds 2 baths1,219 sq. ft.1205 E Park Glen Ct, Clearwater, KS 67026
BERKSHIRE HATHAWAY PENFED REALTY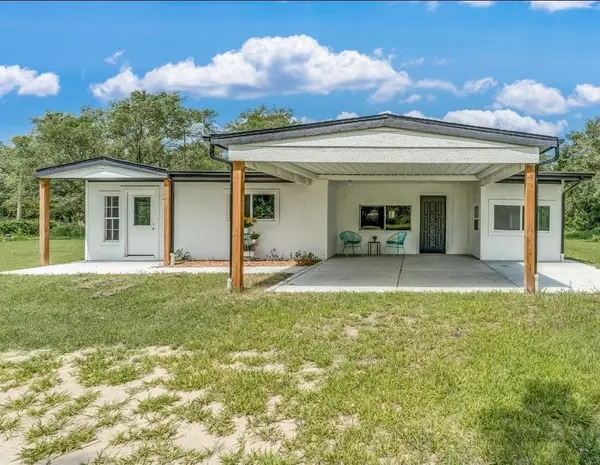 $295,000Pending4 beds 2 baths2,301 sq. ft.
$295,000Pending4 beds 2 baths2,301 sq. ft.10600 W 76th, Clearwater, KS 67026
JPAR-LEADING EDGE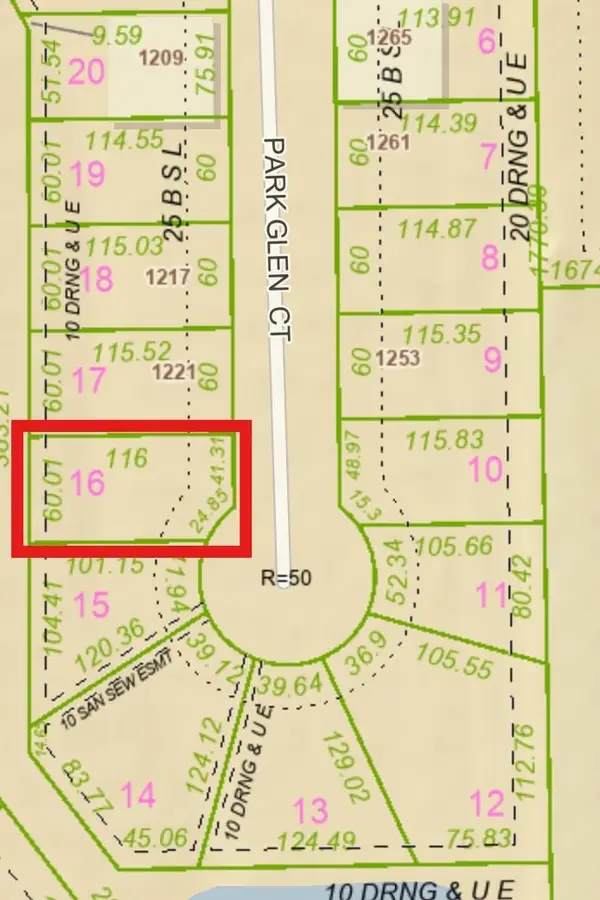 $15,000Active0.16 Acres
$15,000Active0.16 Acres1225 E Park Glen Ct, Clearwater, KS 67026
BRICKTOWN ICT REALTY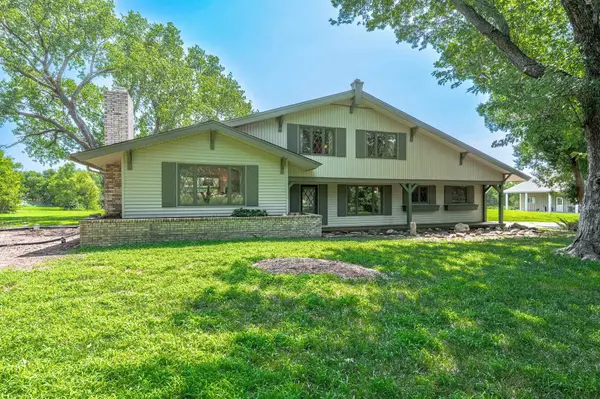 $465,000Pending4 beds 3 baths2,432 sq. ft.
$465,000Pending4 beds 3 baths2,432 sq. ft.10010 S 103rd St W, Clearwater, KS 67026
SECOND REGENCY, INC
