469 S Stoney Creek St, Clearwater, KS 67026
Local realty services provided by:Better Homes and Gardens Real Estate Alliance
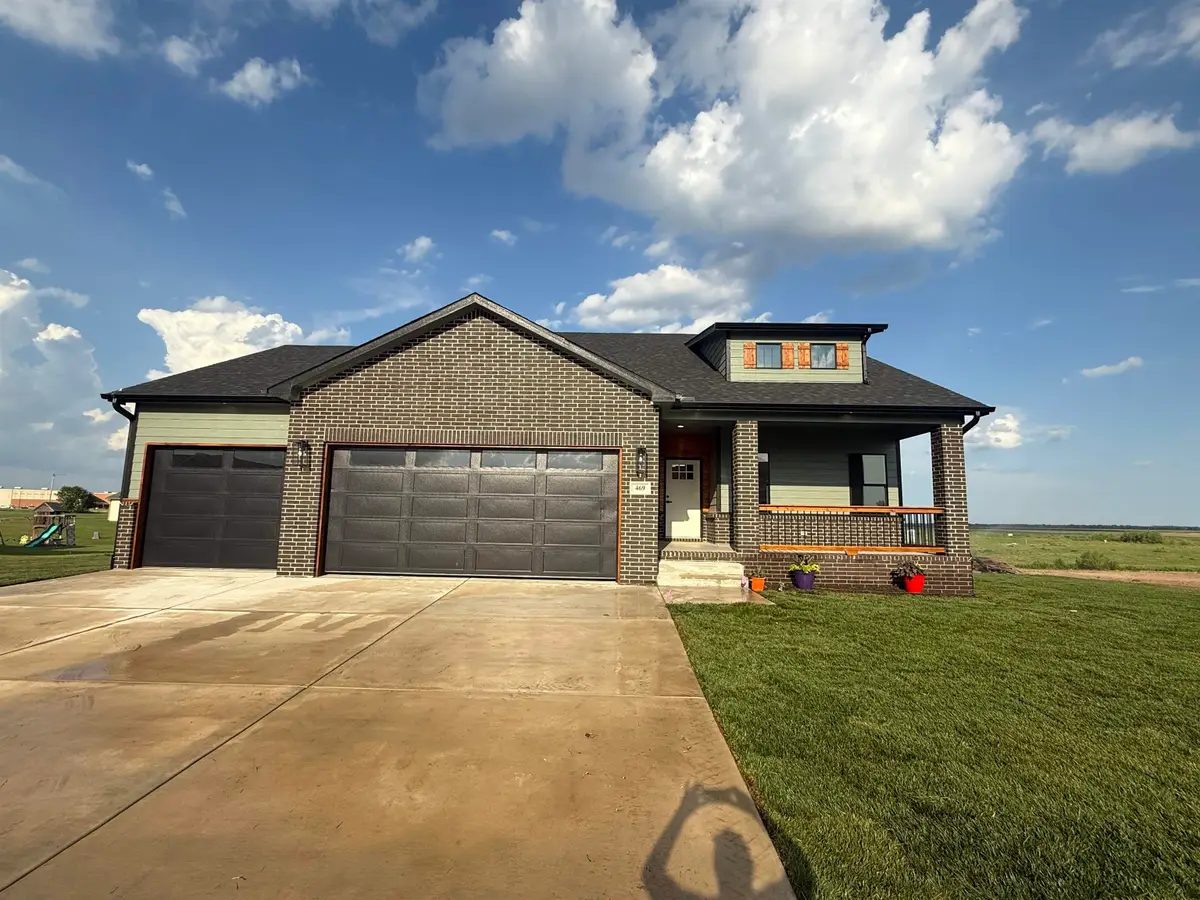
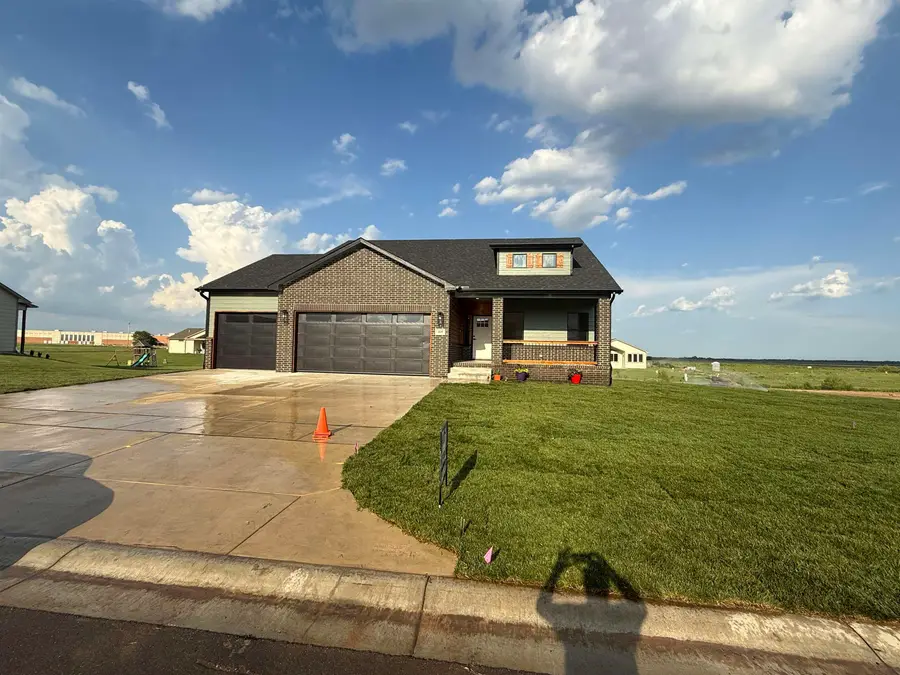
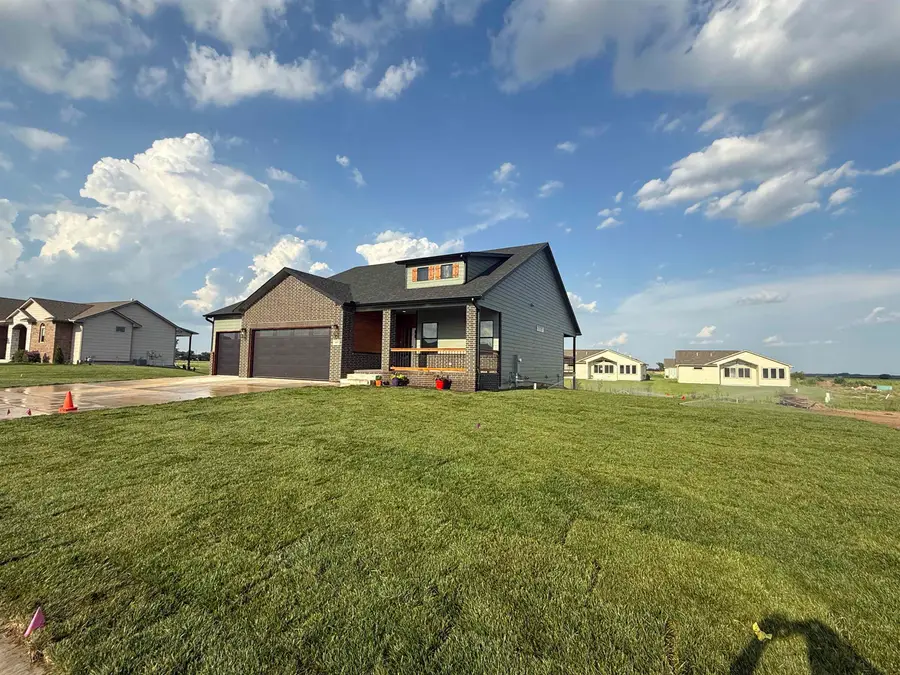
469 S Stoney Creek St,Clearwater, KS 67026
$450,000
- 4 Beds
- 4 Baths
- 2,962 sq. ft.
- Single family
- Pending
Listed by:corey sandy
Office:cosh real estate services
MLS#:653447
Source:South Central Kansas MLS
Price summary
- Price:$450,000
- Price per sq. ft.:$151.92
About this home
SOD, Sprinkler and Well Coming soon. What an opportunity to purchase a new home in Clearwater on almost a 1/2 ACRE. This home will be finished with 4 Bedrooms, 3.5 Bathrooms with an attached 4 car garage. The garage is extra deep and the tandem garage side is 34 feet long with a rear garage door. The builder is finishing the garage with extra outlet and a 220 outlet. The .45 acre yard will be finished with SOD, Sprinkler and well. This lot has plenty of room on the north side of the garage for another garage if you wanted to add it in the future. The large master bedroom will have a walk in closet, with an 8 foot long vanity with two sinks. The master bathroom will have a 5x6 tile shower. The kitchen will be finished with a gas cook top, a built in electric oven and a built in microwave. The 8 foot island in the kitchen will be a great space for guest to gather and hang out while you prepare meals. . No shortage of cabinet space here the kitchen alone has 13 individual cabinets. The laundry room just off the kitchen will have its own sink with a 48 inch lower and upper cabinet. Downstairs will be finished with a large rec room, wet bar, two large bedrooms and one and a half bathrooms. The HVAC system is 92% energy efficient to save money on the utility bills. The 12X14 covered deck faces the east so its a great place to hang out on the hot summer nights. The house will be finished with over 60 recessed lights. The main bathroom upstairs and down has access directly to the bedroom. Broker/Owner
Contact an agent
Home facts
- Year built:2025
- Listing Id #:653447
- Added:128 day(s) ago
- Updated:August 15, 2025 at 07:37 AM
Rooms and interior
- Bedrooms:4
- Total bathrooms:4
- Full bathrooms:3
- Half bathrooms:1
- Living area:2,962 sq. ft.
Heating and cooling
- Cooling:Central Air, Electric
- Heating:Forced Air, Natural Gas
Structure and exterior
- Roof:Composition
- Year built:2025
- Building area:2,962 sq. ft.
- Lot area:0.45 Acres
Schools
- High school:Clearwater
- Middle school:Clearwater
- Elementary school:Clearwater East
Utilities
- Sewer:Sewer Available
Finances and disclosures
- Price:$450,000
- Price per sq. ft.:$151.92
- Tax amount:$215 (2024)
New listings near 469 S Stoney Creek St
- New
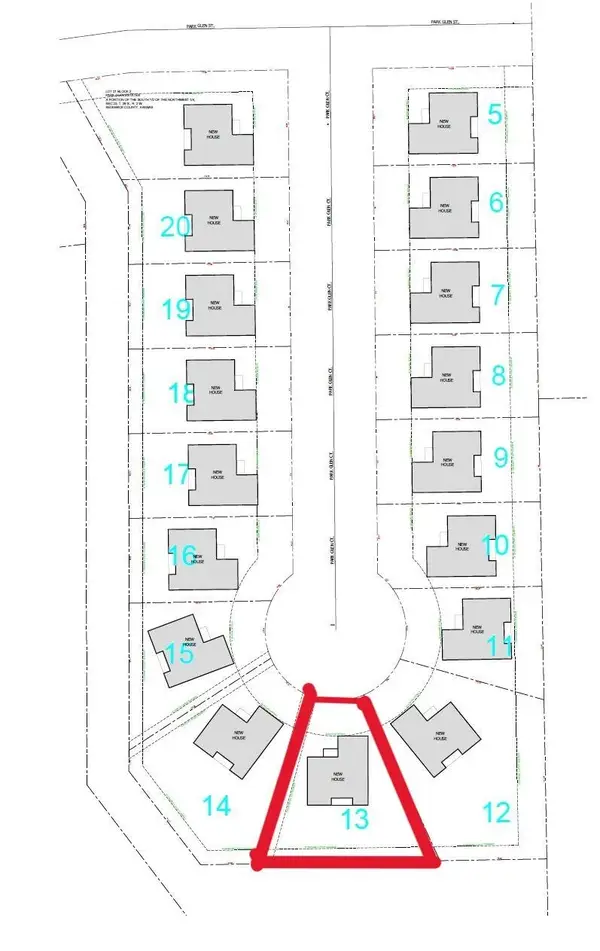 $20,000Active0.22 Acres
$20,000Active0.22 Acres1237 E Park Glen Ct, Clearwater, KS 67026
BRICKTOWN ICT REALTY - Open Sun, 2 to 4pmNew
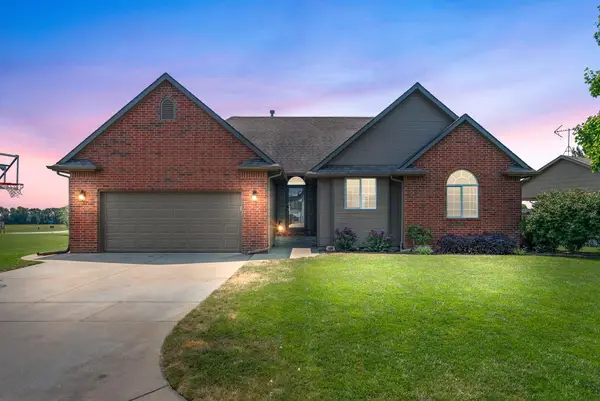 $315,000Active4 beds 3 baths2,750 sq. ft.
$315,000Active4 beds 3 baths2,750 sq. ft.1013 E Park Glen St, Clearwater, KS 67026
KELLER WILLIAMS SIGNATURE PARTNERS, LLC - New
 $135,000Active4.5 Acres
$135,000Active4.5 AcresS S 119th St W At W 47th St S, Clearwater, KS 67026
LANGE REAL ESTATE - New
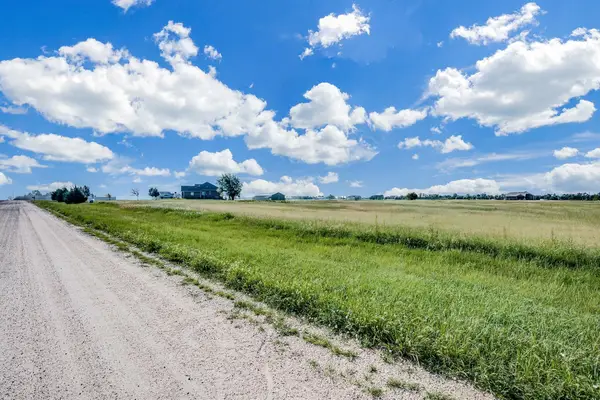 $70,000Active4.52 Acres
$70,000Active4.52 Acres000 S Butterfly Ct, Clearwater, KS 67026
AT HOME WICHITA REAL ESTATE - New
 $15,000Active0.17 Acres
$15,000Active0.17 Acres1229 E Park Glen Ct, Clearwater, KS 67026
BRICKTOWN ICT REALTY - New
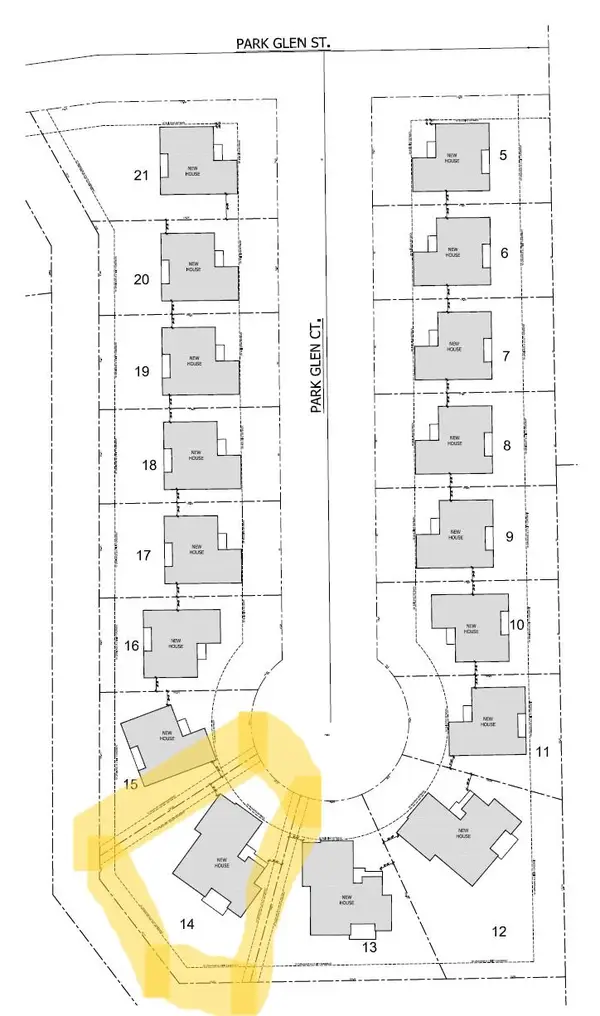 $20,000Active0.26 Acres
$20,000Active0.26 Acres1233 E Park Glen Ct, Clearwater, KS 67026
BRICKTOWN ICT REALTY  $235,000Active2 beds 2 baths1,219 sq. ft.
$235,000Active2 beds 2 baths1,219 sq. ft.1205 E Park Glen Ct, Clearwater, KS 67026
BERKSHIRE HATHAWAY PENFED REALTY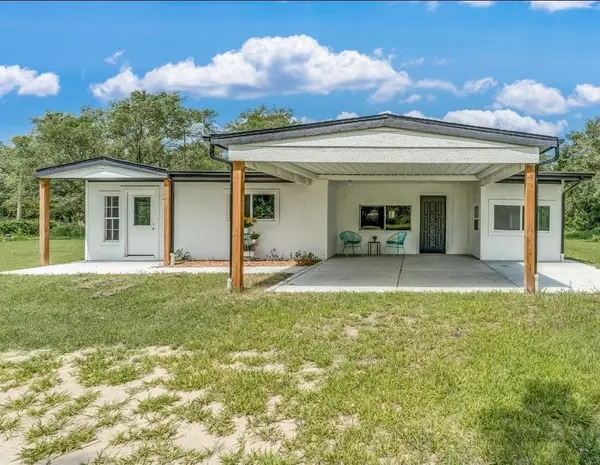 $295,000Pending4 beds 2 baths2,301 sq. ft.
$295,000Pending4 beds 2 baths2,301 sq. ft.10600 W 76th, Clearwater, KS 67026
JPAR-LEADING EDGE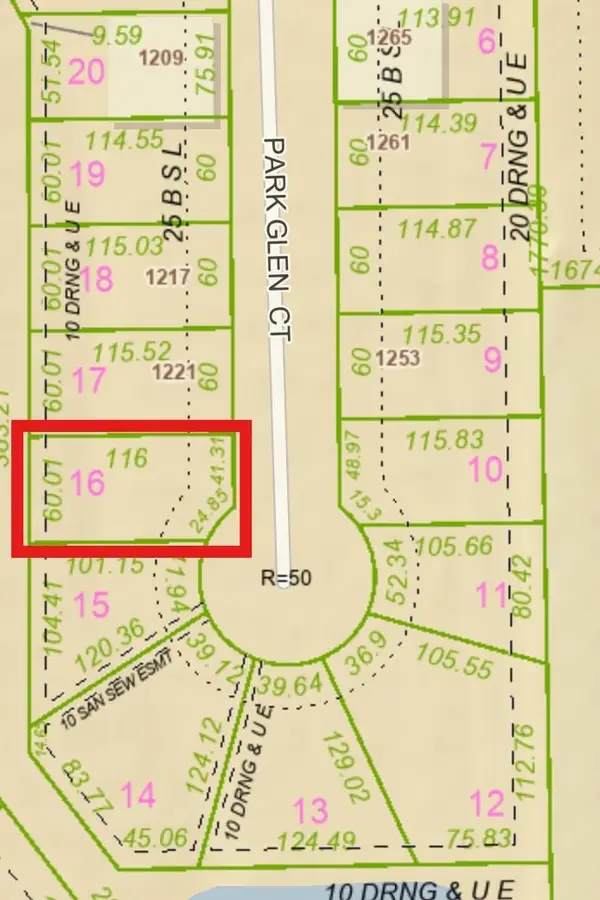 $15,000Active0.16 Acres
$15,000Active0.16 Acres1225 E Park Glen Ct, Clearwater, KS 67026
BRICKTOWN ICT REALTY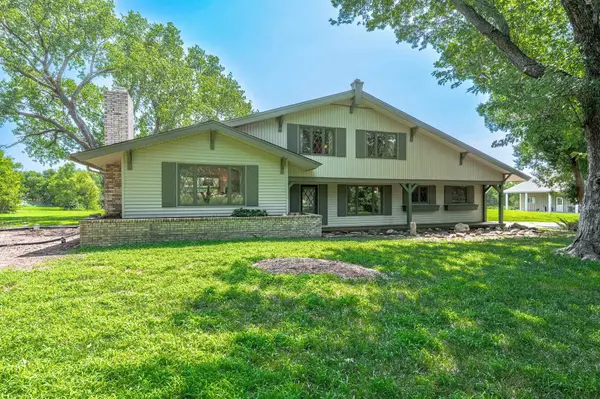 $465,000Pending4 beds 3 baths2,432 sq. ft.
$465,000Pending4 beds 3 baths2,432 sq. ft.10010 S 103rd St W, Clearwater, KS 67026
SECOND REGENCY, INC
