1406 E Maple St, Derby, KS 67037
Local realty services provided by:Better Homes and Gardens Real Estate Wostal Realty
1406 E Maple St,Derby, KS 67037
$275,000
- 4 Beds
- 3 Baths
- 2,295 sq. ft.
- Single family
- Pending
Upcoming open houses
- Sun, Oct 2602:00 pm - 04:00 pm
Listed by:teresa winfield
Office:keller williams signature partners, llc.
MLS#:663838
Source:South Central Kansas MLS
Price summary
- Price:$275,000
- Price per sq. ft.:$119.83
About this home
Welcome to 1406 E Maple Street in Derby- a spacious and inviting quad-level home that’s ready for you to move right in. With four bedrooms, two and a half bathrooms, and a two-car garage, there’s plenty of room for everyone to spread out and feel at home. Step inside and you’ll notice the fresh updates right away, including new carpet and paint throughout. The home offers multiple living spaces- one on the main level and another on the lower level- giving you the flexibility to host guests, relax with family, or set up a cozy movie or game area. The kitchen is both functional and welcoming, with long counters that provide plenty of room for cooking, baking, and entertaining. Just outside, you’ll find a covered back patio that’s perfect for enjoying your morning coffee or winding down in the evenings. The deck has been refreshed with new boards and a fresh stain, and the fully fenced backyard offers privacy and space to play, garden, or simply enjoy the outdoors. There are new gutters on the house too! With a wide driveway for extra parking and a convenient location close to Derby’s schools, parks, and shopping, this home truly has it all- comfort, style, and a layout that fits the way you live. Come see for yourself how easy it is to picture your life at 1406 E Maple Street.
Contact an agent
Home facts
- Year built:1980
- Listing ID #:663838
- Added:2 day(s) ago
- Updated:October 26, 2025 at 10:44 AM
Rooms and interior
- Bedrooms:4
- Total bathrooms:3
- Full bathrooms:2
- Half bathrooms:1
- Living area:2,295 sq. ft.
Heating and cooling
- Cooling:Central Air, Electric
- Heating:Forced Air, Natural Gas
Structure and exterior
- Roof:Composition
- Year built:1980
- Building area:2,295 sq. ft.
- Lot area:0.22 Acres
Schools
- High school:Derby
- Middle school:Derby
- Elementary school:Tanglewood
Utilities
- Sewer:Sewer Available
Finances and disclosures
- Price:$275,000
- Price per sq. ft.:$119.83
- Tax amount:$3,415 (2024)
New listings near 1406 E Maple St
- New
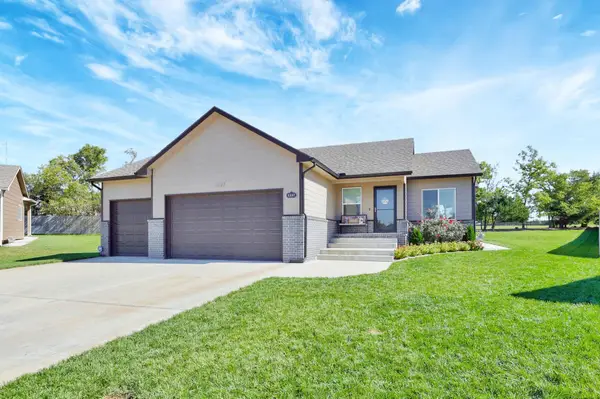 $320,000Active4 beds 3 baths2,054 sq. ft.
$320,000Active4 beds 3 baths2,054 sq. ft.1137 Sontag Ct, Derby, KS 67037
BERKSHIRE HATHAWAY PENFED REALTY - New
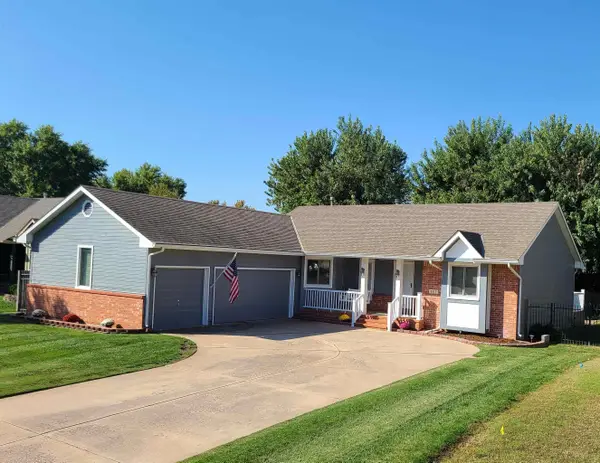 $330,000Active4 beds 3 baths2,379 sq. ft.
$330,000Active4 beds 3 baths2,379 sq. ft.207 S Springwood, Derby, KS 67037
KELLER WILLIAMS SIGNATURE PARTNERS, LLC - New
 $939,995Active6 beds 6 baths4,681 sq. ft.
$939,995Active6 beds 6 baths4,681 sq. ft.248 Cedar Ranch St, Derby, KS 67037
KELLER WILLIAMS HOMETOWN PARTNERS - Open Sun, 2 to 4pmNew
 $369,000Active5 beds 4 baths3,395 sq. ft.
$369,000Active5 beds 4 baths3,395 sq. ft.1424 E Cresthill Rd, Derby, KS 67037
KELLER WILLIAMS SIGNATURE PARTNERS, LLC - New
 $220,000Active4 beds 2 baths2,188 sq. ft.
$220,000Active4 beds 2 baths2,188 sq. ft.1214 N Sunset Dr, Derby, KS 67037
HIGH POINT REALTY, LLC - New
 $215,000Active4 beds 2 baths1,406 sq. ft.
$215,000Active4 beds 2 baths1,406 sq. ft.1416 N Buckner St, Derby, KS 67037
BERKSHIRE HATHAWAY PENFED REALTY - New
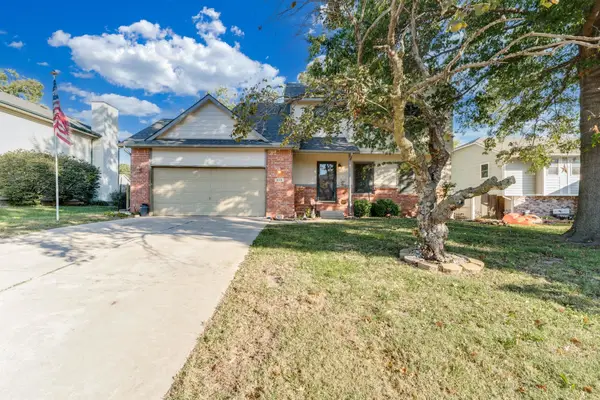 $269,000Active4 beds 4 baths2,541 sq. ft.
$269,000Active4 beds 4 baths2,541 sq. ft.212 E Oak Meadows, Derby, KS 67037
BERKSHIRE HATHAWAY PENFED REALTY - New
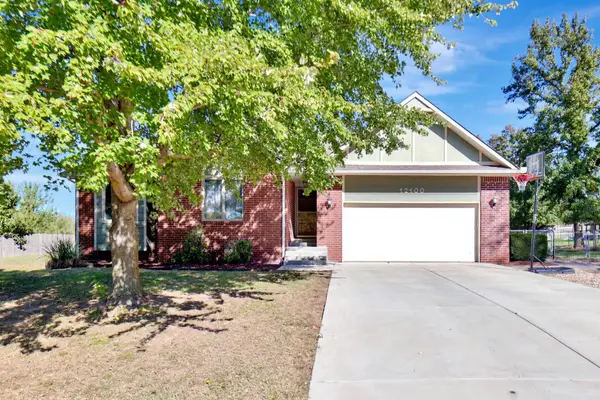 $375,000Active4 beds 3 baths2,935 sq. ft.
$375,000Active4 beds 3 baths2,935 sq. ft.12100 E Fireside Ln, Derby, KS 67037
SUDDUTH REALTY, INC. - New
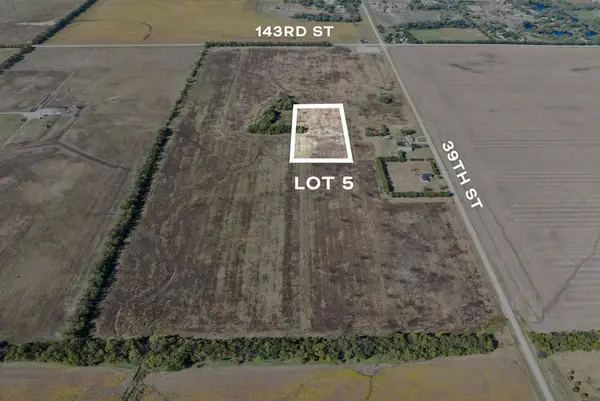 $130,000Active4.66 Acres
$130,000Active4.66 AcresLot 5 Prairie Land Estates, Derby, KS 67037
LANGE REAL ESTATE
