1724 E Decarsky Ct., Derby, KS 67037-9294
Local realty services provided by:Better Homes and Gardens Real Estate Wostal Realty
1724 E Decarsky Ct.,Derby, KS 67037-9294
$187,000
- 3 Beds
- 2 Baths
- 1,135 sq. ft.
- Multi-family
- Active
Upcoming open houses
- Sun, Nov 0202:00 pm - 04:00 pm
Listed by:elizabth stanton
Office:real broker, llc.
MLS#:664151
Source:South Central Kansas MLS
Price summary
- Price:$187,000
- Price per sq. ft.:$164.76
About this home
Welcome to 1724 E Decarsky Ct. in the desirable Derby area!— offering a smart, single-level living solution with modern finishes and thoughtful design. This home greets you with an open concept living and kitchen area, where sleek flooring flows beneath your feet and natural light fills the space. In the heart of the home, the kitchen features stainless appliances, a functional island bar, walk-in pantry, and crisp quartz countertops in both the kitchen and baths, setting a tone of stylish simplicity. You’ll find three well-proportioned bedrooms and two full bathrooms, all conveniently located on the main level for ease and accessibility. The two-car attached garage with zero-step entry adds convenience, while the outdoor space offers a manageable yard perfect for relaxing or backyard meals. Built in 2022, this home blends fresh construction with smart design, so you enjoy modern comforts without the weight of major remodels. Located in a growing Derby community with access to amenities and schools, this home makes it easy to enjoy life, entertain friends, or simply unwind in your own space. Hop on Rock Road and be anywhere in Derby within moments! Whether you're starting out, downsizing, or seeking low-maintenance living, this home invites you in with a warm welcome and a layout that works for real life. Don’t miss the chance to make it yours.
Contact an agent
Home facts
- Year built:2022
- Listing ID #:664151
- Added:1 day(s) ago
- Updated:October 31, 2025 at 03:45 AM
Rooms and interior
- Bedrooms:3
- Total bathrooms:2
- Full bathrooms:2
- Living area:1,135 sq. ft.
Heating and cooling
- Cooling:Central Air, Electric
- Heating:Forced Air, Natural Gas
Structure and exterior
- Roof:Composition
- Year built:2022
- Building area:1,135 sq. ft.
- Lot area:0.12 Acres
Schools
- High school:Mulvane
- Middle school:Mulvane
- Elementary school:Munson
Utilities
- Sewer:Sewer Available
Finances and disclosures
- Price:$187,000
- Price per sq. ft.:$164.76
- Tax amount:$2,071 (2024)
New listings near 1724 E Decarsky Ct.
- Open Sat, 2 to 4pmNew
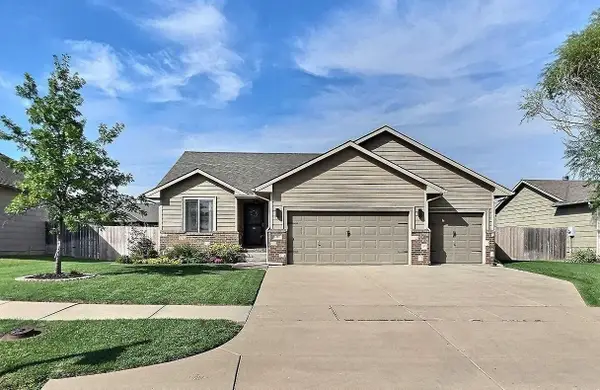 $299,999Active3 beds 3 baths2,058 sq. ft.
$299,999Active3 beds 3 baths2,058 sq. ft.1418 E Rough Creek Rd, Derby, KS 67037
LPT REALTY - New
 $185,000Active3 beds 3 baths1,674 sq. ft.
$185,000Active3 beds 3 baths1,674 sq. ft.1709 E Pinion Rd, Derby, KS 67037
PLATINUM REALTY LLC - New
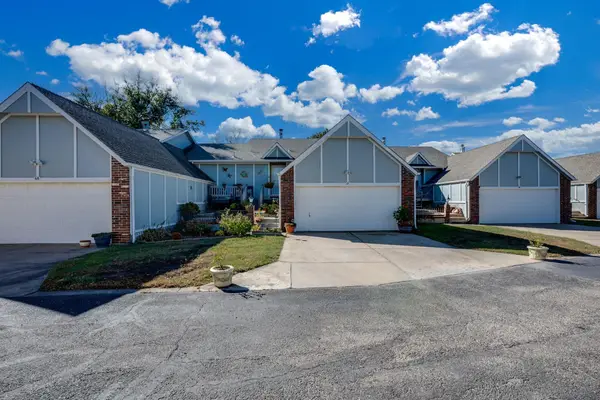 $190,000Active3 beds 3 baths2,042 sq. ft.
$190,000Active3 beds 3 baths2,042 sq. ft.301 S Rock Rd Apt 67, Derby, KS 67037
BERKSHIRE HATHAWAY PENFED REALTY - New
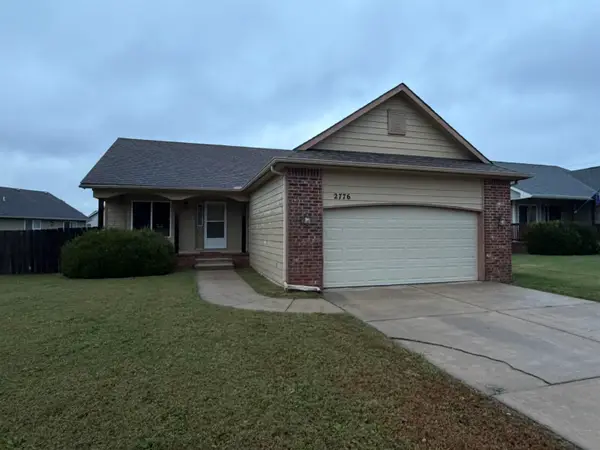 $250,000Active3 beds 3 baths1,834 sq. ft.
$250,000Active3 beds 3 baths1,834 sq. ft.2776 E Old Spring Rd, Derby, KS 67037
PRESTIGE REALTY - New
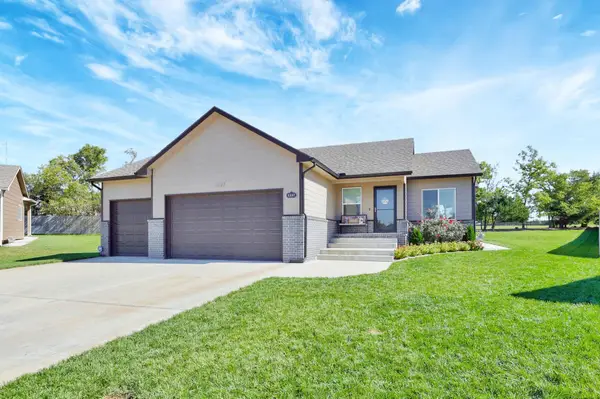 $320,000Active4 beds 3 baths2,054 sq. ft.
$320,000Active4 beds 3 baths2,054 sq. ft.1137 Sontag Ct, Derby, KS 67037
BERKSHIRE HATHAWAY PENFED REALTY 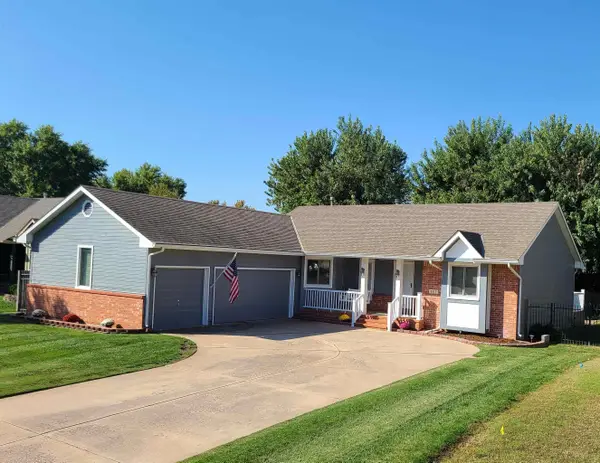 $330,000Pending4 beds 3 baths2,379 sq. ft.
$330,000Pending4 beds 3 baths2,379 sq. ft.207 S Springwood, Derby, KS 67037
KELLER WILLIAMS SIGNATURE PARTNERS, LLC- Open Fri, 1 to 5pmNew
 $939,995Active6 beds 6 baths4,681 sq. ft.
$939,995Active6 beds 6 baths4,681 sq. ft.248 Cedar Ranch St, Derby, KS 67037
KELLER WILLIAMS HOMETOWN PARTNERS  $275,000Pending4 beds 3 baths2,295 sq. ft.
$275,000Pending4 beds 3 baths2,295 sq. ft.1406 E Maple St, Derby, KS 67037
KELLER WILLIAMS SIGNATURE PARTNERS, LLC- New
 $369,000Active5 beds 4 baths3,395 sq. ft.
$369,000Active5 beds 4 baths3,395 sq. ft.1424 E Cresthill Rd, Derby, KS 67037
KELLER WILLIAMS SIGNATURE PARTNERS, LLC
