3500 W 63rd Street, Fairway, KS 66208
Local realty services provided by:Better Homes and Gardens Real Estate Kansas City Homes
3500 W 63rd Street,Fairway, KS 66208
$1,725,000
- 4 Beds
- 4 Baths
- 5,937 sq. ft.
- Single family
- Pending
Listed by:andrew bash
Office:sage sotheby's international realty
MLS#:2571319
Source:MOKS_HL
Price summary
- Price:$1,725,000
- Price per sq. ft.:$290.55
- Monthly HOA dues:$12.5
About this home
Set on a rare half-acre overlooking the fairways, this Reinhardt Drive residence is equal parts serene retreat and modern showpiece. While the address suggests 63rd Street, the truth is far better: the home proudly faces Reinhardt, with all the prestige and quiet that comes with it.
Behind its timeless exterior, the design unfolds in a transitional-modern style, blending classic character with fresh, updated living. Renovated with the influence of Kansas City design legends George Terbovich and Ben Sundermeier, the interiors strike a balance of elegance and ease. The kitchen and dining spaces flow together seamlessly, built for both lively entertaining and intimate evenings at home. A first-floor office makes working from home effortless, with the Village and golf just steps away when it’s time for a break.
The lower level is anchored by a beautiful custom bar — a centerpiece for hosting friends and family, where nights stretch longer and stories get better. Upstairs, the primary suite surprises with cool, unexpected design, while the bath channels spa-level luxury in a way that feels truly original.
Out front, the showstopper: a four-car garage. On Reinhardt. Rarely — if ever — seen, and as practical as it is extraordinary.
From its versatile layout to its carefully considered finishes, this home offers more than space — it offers a lifestyle. Serenity in the back, energy just around the corner, and a home that feels as unforgettable as its address.
Contact an agent
Home facts
- Year built:1968
- Listing ID #:2571319
- Added:196 day(s) ago
- Updated:September 11, 2025 at 08:33 PM
Rooms and interior
- Bedrooms:4
- Total bathrooms:4
- Full bathrooms:3
- Half bathrooms:1
- Living area:5,937 sq. ft.
Heating and cooling
- Cooling:Electric, Zoned
- Heating:Natural Gas, Zoned
Structure and exterior
- Roof:Composition
- Year built:1968
- Building area:5,937 sq. ft.
Schools
- High school:SM East
- Middle school:Indian Hills
- Elementary school:Highlands
Utilities
- Water:City/Public
- Sewer:Public Sewer
Finances and disclosures
- Price:$1,725,000
- Price per sq. ft.:$290.55
New listings near 3500 W 63rd Street
- New
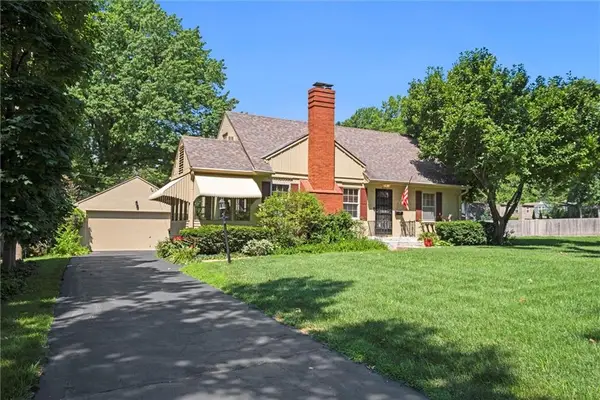 $419,000Active3 beds 2 baths1,556 sq. ft.
$419,000Active3 beds 2 baths1,556 sq. ft.5324 Fairway Road, Fairway, KS 66205
MLS# 2574906Listed by: REECENICHOLS - COUNTRY CLUB PLAZA 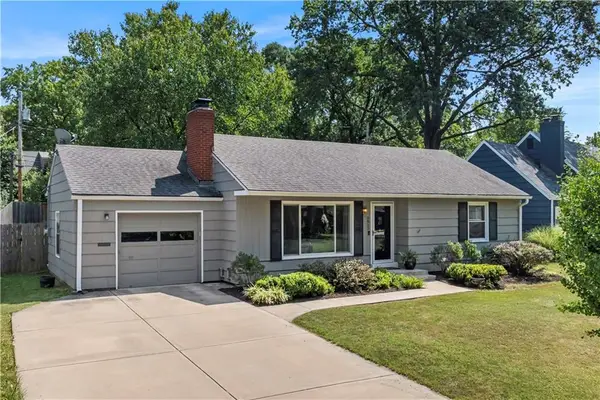 $375,000Pending3 beds 2 baths1,476 sq. ft.
$375,000Pending3 beds 2 baths1,476 sq. ft.5853 Fontana Drive, Fairway, KS 66205
MLS# 2572709Listed by: WEST VILLAGE REALTY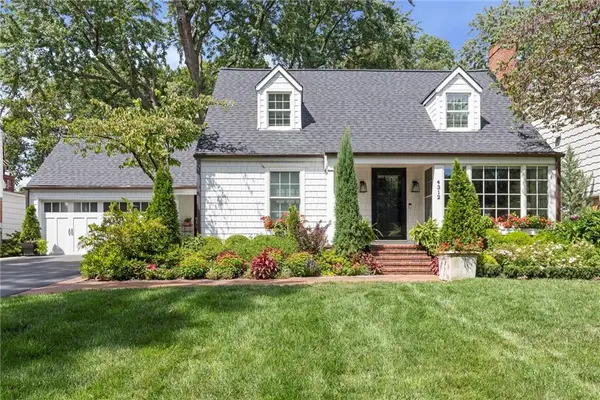 $639,000Pending3 beds 3 baths2,350 sq. ft.
$639,000Pending3 beds 3 baths2,350 sq. ft.4312 Brookridge Drive, Fairway, KS 66205
MLS# 2572151Listed by: COMPASS REALTY GROUP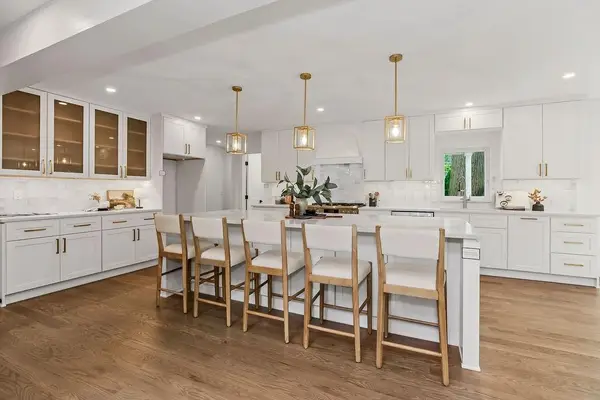 $1,369,000Active5 beds 5 baths4,000 sq. ft.
$1,369,000Active5 beds 5 baths4,000 sq. ft.5439 Norwood Street, Fairway, KS 66205
MLS# 2570379Listed by: COLDWELL BANKER REGAN REALTORS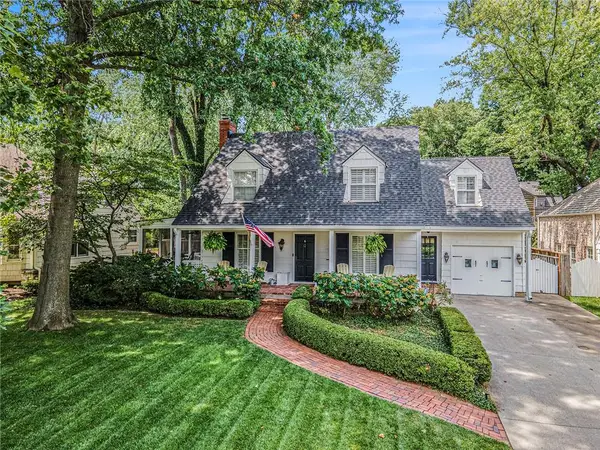 $624,950Pending3 beds 3 baths2,244 sq. ft.
$624,950Pending3 beds 3 baths2,244 sq. ft.5400 Belinder Road, Fairway, KS 66205
MLS# 2566546Listed by: REECENICHOLS - COUNTRY CLUB PLAZA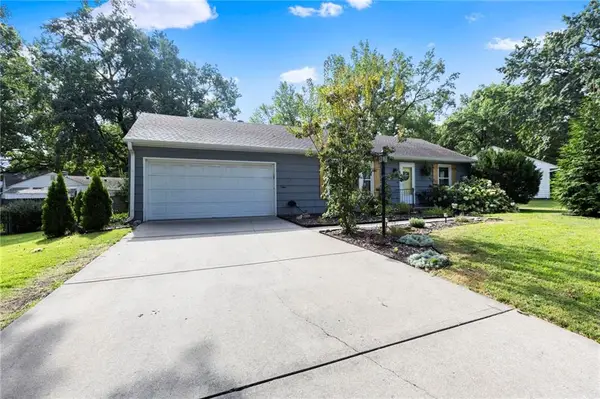 $339,900Active2 beds 1 baths1,024 sq. ft.
$339,900Active2 beds 1 baths1,024 sq. ft.5869 Granada Lane, Fairway, KS 66205
MLS# 2569720Listed by: PLATINUM REALTY LLC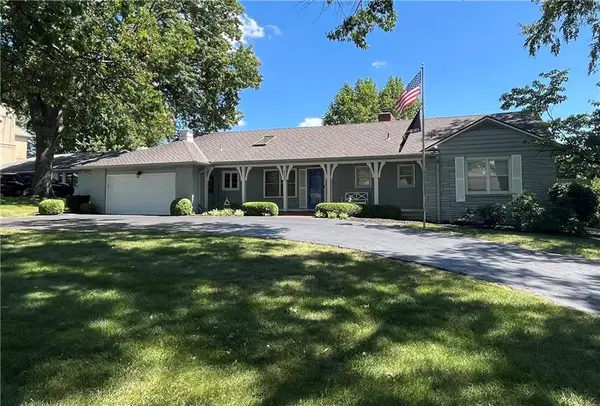 $1,300,000Pending3 beds 3 baths2,405 sq. ft.
$1,300,000Pending3 beds 3 baths2,405 sq. ft.Address Withheld By Seller, Fairway, KS 66205
MLS# 2569387Listed by: COMPASS REALTY GROUP $800,000Pending3 beds 3 baths2,679 sq. ft.
$800,000Pending3 beds 3 baths2,679 sq. ft.5538 Aberdeen Road, Fairway, KS 66205
MLS# 2564120Listed by: KW KANSAS CITY METRO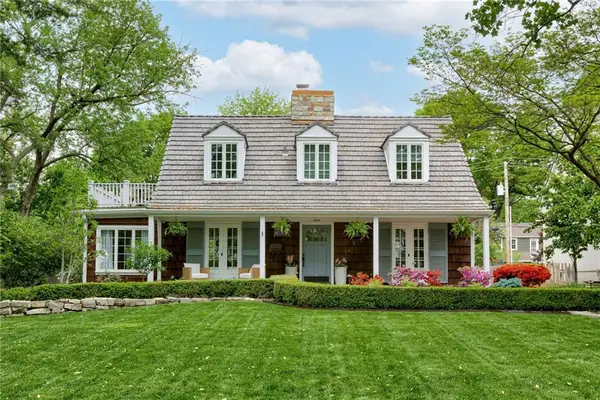 $1,275,000Pending4 beds 4 baths3,600 sq. ft.
$1,275,000Pending4 beds 4 baths3,600 sq. ft.5500 Belinder Avenue, Fairway, KS 66205
MLS# 2567292Listed by: RE/MAX REVOLUTION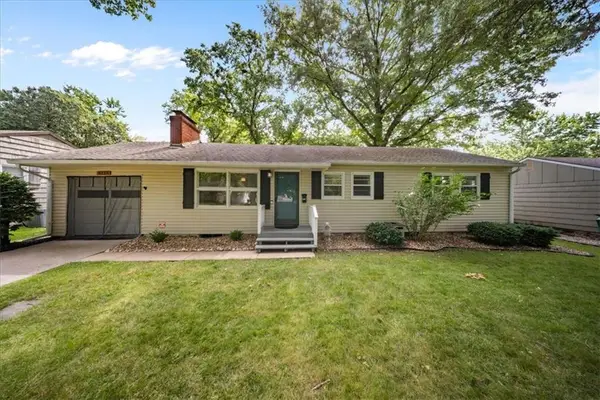 $375,000Active3 beds 2 baths1,104 sq. ft.
$375,000Active3 beds 2 baths1,104 sq. ft.6115 Buena Vista Street, Fairway, KS 66205
MLS# 2561697Listed by: REAL BROKER, LLC
