5443 Pawnee Lane, Fairway, KS 66205
Local realty services provided by:Better Homes and Gardens Real Estate Kansas City Homes
5443 Pawnee Lane,Fairway, KS 66205
$2,249,000
- 6 Beds
- 6 Baths
- 6,065 sq. ft.
- Single family
- Pending
Listed by: rose freeman-krell
Office: keller williams realty partners inc.
MLS#:2560018
Source:MOKS_HL
Price summary
- Price:$2,249,000
- Price per sq. ft.:$370.82
- Monthly HOA dues:$10.83
About this home
This 6-bed, 4 full plus 2 half bath, luxury home has exceptional quality and exclusive features. It seamlessly blends elegance, comfort, and intelligent design. From the stately front porch with self-watering planters, to the grand double door entrance, every detail reflects timeless sophistication.
Inside, you will see the wide, open space with lofty ceilings, engineered white oak floors, and full glass, bifold, accordion doors that open to a covered lanai with a gas fireplace and twin waterfalls creating a seamless indoor-outdoor flow. Ceiling fans cool the warm days; lush landscaping is kept pristine by a full irrigation system.
The magnificent Chefs kitchen has high quality, custom cabinetry, quartz counters, statement backsplash, hidden spice and utensil drawers, and a walk-in pantry with coffee bar and microwave. A stylish mudroom serves as a staging space for catered events. The kitchen flows into the dining area and vaulted living room, anchored by a dramatic stone, electric fireplace. A chic powder room adds guest comfort.
The main level primary suite offers lanai access and a spa-like bath with jetted tub, walk-in shower, and dual quartz vanities—“hers” has custom storage for styling tools.
Upstairs you are greeted by a spacious loft with a great view, three bedrooms, two baths, and a huge flex room that can be a home office, studio, or guest suite. You will fall in love with the whimsical and functional laundry room that gives a nod to Kansas City’s historic Nelly Don and the practicality of spacious storage, a convenient sink, and a huge island for laundry or crafts.
The lower level is an entertainer’s dream! It is certainly a high-end mancave, wired for multiple TVs-no game left behind-plus wet bar, and two more bedrooms! It has a secret bonus room as well that can be a home theatre, golf simulator, or home gym.
Thoughtfully designed and beautifully executed, this once-in-a-lifetime home delivers the ultimate in comfort, luxury, and lifestyle
Contact an agent
Home facts
- Year built:2024
- Listing ID #:2560018
- Added:172 day(s) ago
- Updated:December 17, 2025 at 10:44 PM
Rooms and interior
- Bedrooms:6
- Total bathrooms:6
- Full bathrooms:4
- Half bathrooms:2
- Living area:6,065 sq. ft.
Heating and cooling
- Cooling:Electric, Zoned
- Heating:Natural Gas, Zoned
Structure and exterior
- Roof:Composition
- Year built:2024
- Building area:6,065 sq. ft.
Schools
- High school:SM East
- Middle school:Indian Hills
- Elementary school:Westwood View
Utilities
- Water:City/Public
- Sewer:Public Sewer
Finances and disclosures
- Price:$2,249,000
- Price per sq. ft.:$370.82
New listings near 5443 Pawnee Lane
- Open Sat, 11am to 1pm
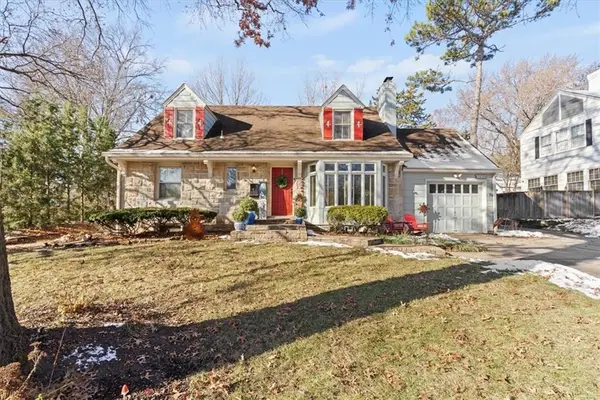 $650,000Active3 beds 3 baths2,612 sq. ft.
$650,000Active3 beds 3 baths2,612 sq. ft.5426 Mission Road, Fairway, KS 66205
MLS# 2588874Listed by: KW KANSAS CITY METRO 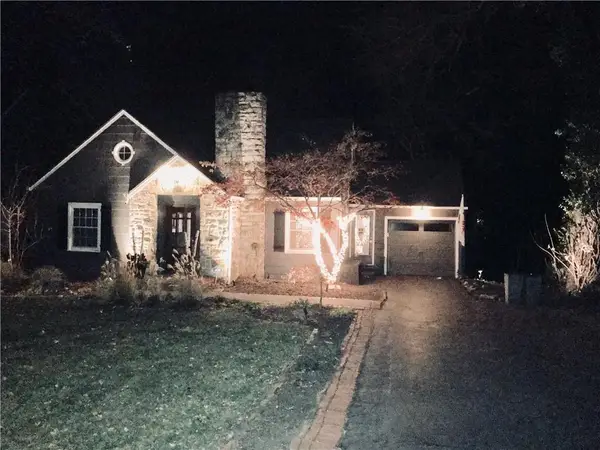 $495,000Pending3 beds 2 baths1,585 sq. ft.
$495,000Pending3 beds 2 baths1,585 sq. ft.5500 Aberdeen Road, Fairway, KS 66205
MLS# 2591165Listed by: COMPASS REALTY GROUP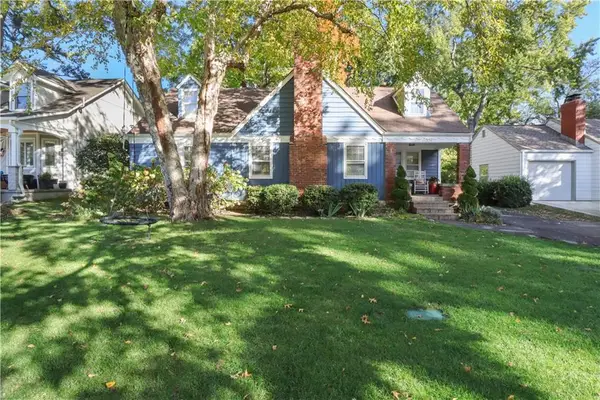 $425,000Pending3 beds 2 baths1,592 sq. ft.
$425,000Pending3 beds 2 baths1,592 sq. ft.6009 Catalina Street, Fairway, KS 66205
MLS# 2588499Listed by: COMPASS REALTY GROUP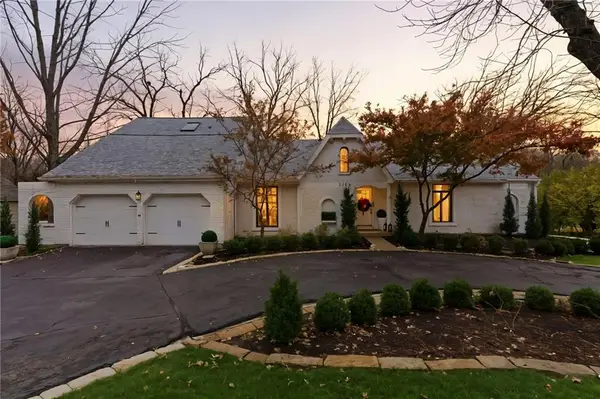 $1,050,000Pending4 beds 4 baths3,926 sq. ft.
$1,050,000Pending4 beds 4 baths3,926 sq. ft.3705 Shawnee Mission Parkway, Fairway, KS 66205
MLS# 2588330Listed by: WEST VILLAGE REALTY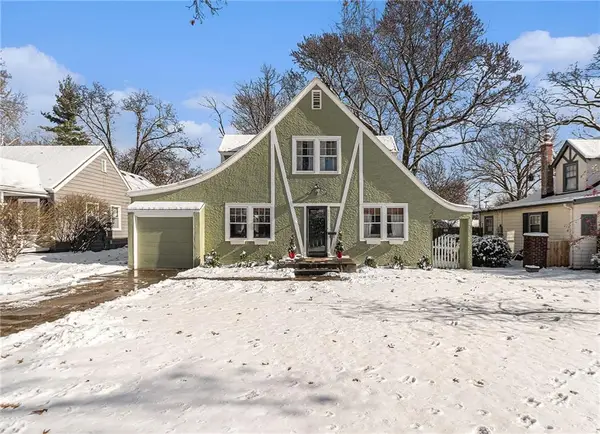 $370,000Pending2 beds 2 baths1,217 sq. ft.
$370,000Pending2 beds 2 baths1,217 sq. ft.5925 Alhambra Street, Fairway, KS 66205
MLS# 2589915Listed by: COMPASS REALTY GROUP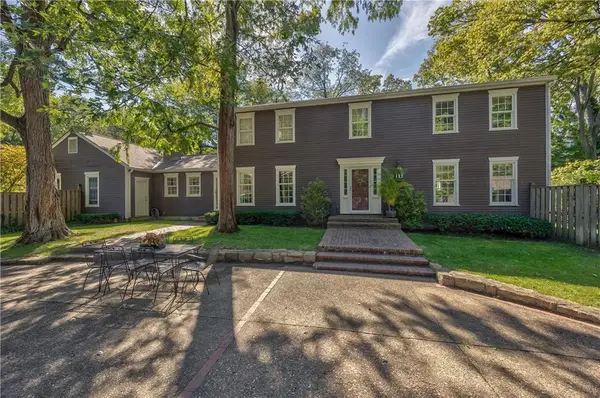 $799,950Active4 beds 3 baths2,845 sq. ft.
$799,950Active4 beds 3 baths2,845 sq. ft.5524 Mission Road, Fairway, KS 66205
MLS# 2586877Listed by: COMPASS REALTY GROUP $715,000Active3 beds 2 baths2,140 sq. ft.
$715,000Active3 beds 2 baths2,140 sq. ft.5509 Norwood Road, Fairway, KS 66205
MLS# 2586813Listed by: COMPASS REALTY GROUP $345,000Pending3 beds 1 baths1,016 sq. ft.
$345,000Pending3 beds 1 baths1,016 sq. ft.5419 Canterbury Road, Fairway, KS 66205
MLS# 2582841Listed by: KELLER WILLIAMS KC NORTH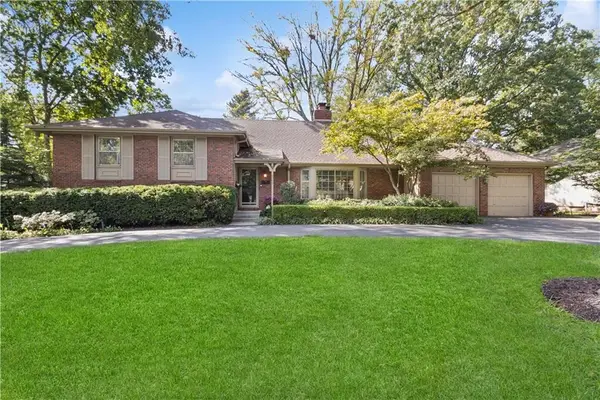 $1,200,000Active5 beds 4 baths3,234 sq. ft.
$1,200,000Active5 beds 4 baths3,234 sq. ft.5750 Windsor Drive, Fairway, KS 66205
MLS# 2578943Listed by: REECENICHOLS -THE VILLAGE $1,416,500Active5 beds 5 baths3,800 sq. ft.
$1,416,500Active5 beds 5 baths3,800 sq. ft.6015 Fontana Street, Fairway, KS 66205
MLS# 2577447Listed by: KANSAS CITY REGIONAL HOMES INC
