5605 Cherokee Circle, Fairway, KS 66205
Local realty services provided by:Better Homes and Gardens Real Estate Kansas City Homes
5605 Cherokee Circle,Fairway, KS 66205
$2,999,950
- 4 Beds
- 4 Baths
- 4,364 sq. ft.
- Single family
- Active
Listed by: karen pritchard
Office: koenig real estate holdings ll
MLS#:2454869
Source:Bay East, CCAR, bridgeMLS
Price summary
- Price:$2,999,950
- Price per sq. ft.:$687.43
- Monthly HOA dues:$6.25
About this home
Stunning new home construction in Reinhardt Estates! A unique Scandinavian modern plan and designer finishes from KOENIG Building + Restoration. Your own private oasis with in-ground pool nestled back in the trees on a quiet cul-de-sac. You don't want to miss this one of a kind floorpan. Spacious reverse 1.5 story with all the details figured out for you. Open floor plan, huge island, farm house sink, quartz tops, Wolf sub zero appliance package. (including a refrigerator). Grill station off kitchen deck with 36" Wolf grill. FPX Probuilder 72” linear gas fireplace in great room. Outdoor fireplaces on main floor screened porch and LL covered terrace. Powered retractable screens on main floor porch. Lower level has 10 ft foundation walls, polished concrete floors, gym/exercise room, suspended slab under 2 car garage for extra storage. 20kw Generac back up generator. Walk out from lower level to the 16 x 32 custom gunite pool with sun ledge, heater, auto cover and a fenced yard.
Quality of construction shines with acrylic stucco siding with wood accents and Marvin contemporary series windows. You won't believe the amount of included upgrades in this home. Solid core doors and custom solid wood front door. Full hardwood treads, soft close drawer slides, I-joist silent floor system, painted garage walls, screened in porch, Kohler toilets, battery back up with sump pump, blown in wall insulation, passive radon vent system, security system with 2 keypads, 2 motion detectors and all exterior doors monitored, sprinkler system with Rachio wifi controller, buried 400 amp electrical service, Liftmaster belt drive garage door openers with remotes and exterior keypads. Electric car charger pre-wire. Just to name a few. Elite finish package on this home including 2 x 6 wall construction (R-23 wall insulation), 2-50 gallon water heaters and zoned heating and cooling. Don't miss the opportunity to tour this amazing home!
Contact an agent
Home facts
- Year built:2023
- Listing ID #:2454869
- Added:878 day(s) ago
- Updated:February 12, 2026 at 09:33 PM
Rooms and interior
- Bedrooms:4
- Total bathrooms:4
- Full bathrooms:4
- Living area:4,364 sq. ft.
Heating and cooling
- Cooling:Electric
- Heating:Forced Air Gas
Structure and exterior
- Roof:Composition
- Year built:2023
- Building area:4,364 sq. ft.
Schools
- High school:SM East
- Middle school:Indian Hills
- Elementary school:Westwood View
Utilities
- Water:City/Public
- Sewer:City/Public
Finances and disclosures
- Price:$2,999,950
- Price per sq. ft.:$687.43
- Tax amount:$7,786
New listings near 5605 Cherokee Circle
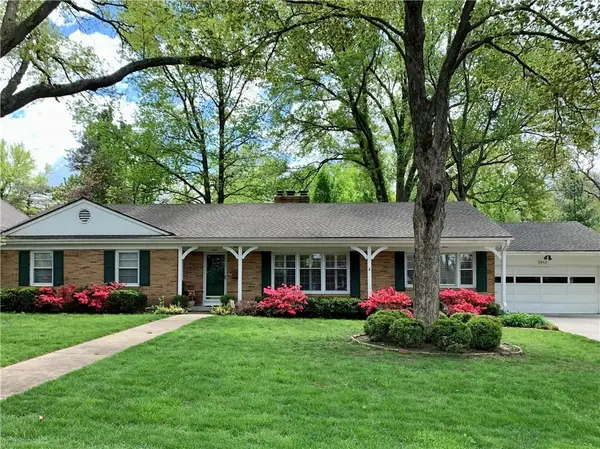 $600,000Pending3 beds 2 baths2,551 sq. ft.
$600,000Pending3 beds 2 baths2,551 sq. ft.3913 W 57th Terrace, Fairway, KS 66205
MLS# 2598434Listed by: SAGE SOTHEBY'S INTERNATIONAL REALTY $480,000Pending4 beds 2 baths1,355 sq. ft.
$480,000Pending4 beds 2 baths1,355 sq. ft.5925 Catalina Street, Fairway, KS 66205
MLS# 2597397Listed by: REAL BROKER, LLC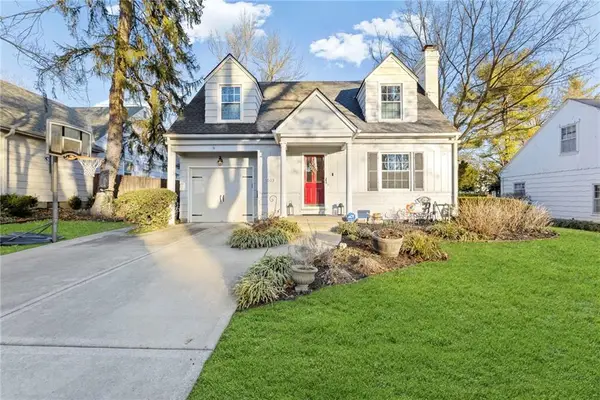 $715,000Pending3 beds 3 baths2,484 sq. ft.
$715,000Pending3 beds 3 baths2,484 sq. ft.5523 Chadwick Road, Fairway, KS 66205
MLS# 2597300Listed by: PLATINUM REALTY LLC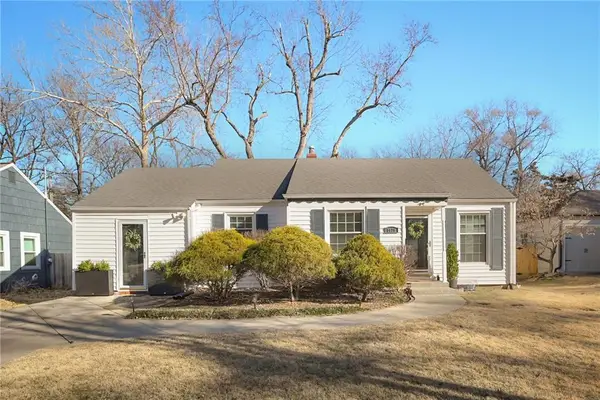 $320,000Pending2 beds 1 baths1,123 sq. ft.
$320,000Pending2 beds 1 baths1,123 sq. ft.5929 Fontana Street, Fairway, KS 66205
MLS# 2595874Listed by: KC VINTAGE REALTY LLC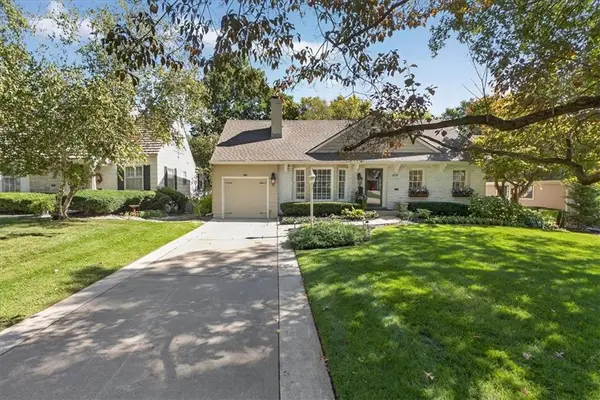 $849,000Pending4 beds 3 baths2,232 sq. ft.
$849,000Pending4 beds 3 baths2,232 sq. ft.5441 Chadwick Road, Fairway, KS 66205
MLS# 2581869Listed by: COMPASS REALTY GROUP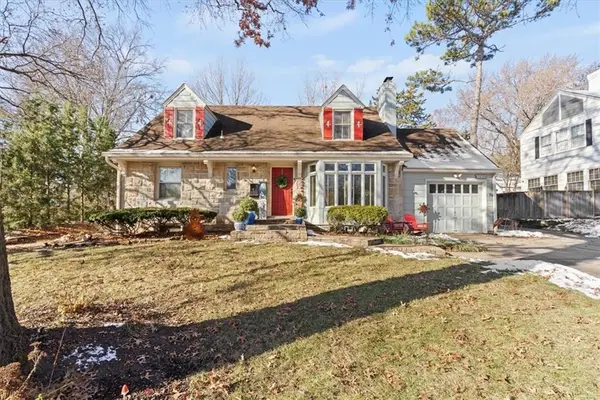 $650,000Active3 beds 3 baths2,612 sq. ft.
$650,000Active3 beds 3 baths2,612 sq. ft.5426 Mission Road, Fairway, KS 66205
MLS# 2588874Listed by: KW KANSAS CITY METRO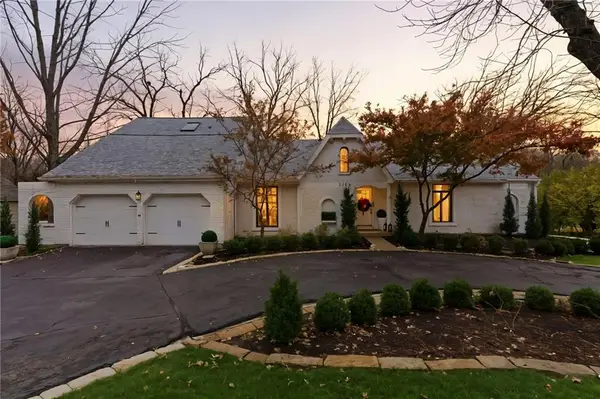 $1,050,000Pending4 beds 4 baths3,926 sq. ft.
$1,050,000Pending4 beds 4 baths3,926 sq. ft.3705 Shawnee Mission Parkway, Fairway, KS 66205
MLS# 2588330Listed by: WEST VILLAGE REALTY $715,000Active3 beds 2 baths2,140 sq. ft.
$715,000Active3 beds 2 baths2,140 sq. ft.5509 Norwood Road, Fairway, KS 66205
MLS# 2586813Listed by: COMPASS REALTY GROUP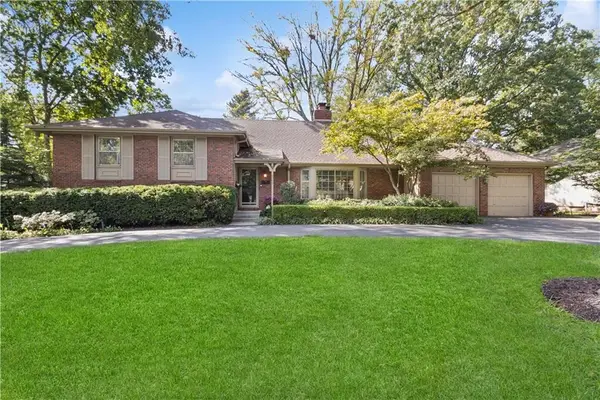 $1,200,000Pending5 beds 4 baths3,234 sq. ft.
$1,200,000Pending5 beds 4 baths3,234 sq. ft.5750 Windsor Drive, Fairway, KS 66205
MLS# 2578943Listed by: REECENICHOLS -THE VILLAGE $1,399,500Active5 beds 5 baths3,800 sq. ft.
$1,399,500Active5 beds 5 baths3,800 sq. ft.6015 Fontana Street, Fairway, KS 66205
MLS# 2577447Listed by: KANSAS CITY REGIONAL HOMES INC

