5842 El Monte Street, Fairway, KS 66205
Local realty services provided by:Better Homes and Gardens Real Estate Kansas City Homes
Listed by: tom matthews
Office: keller williams realty partner
MLS#:2522197
Source:MOKS_HL
Price summary
- Price:$589,000
- Price per sq. ft.:$226.89
About this home
Dazzling Fairway 1.5 Story w/3 Beds, 2.5 Baths & 2 Car Garage! This Charming Home is Nestled in the Heart of Fairway Just Minutes from the Plaza and Crown Center. You Will Fall in Love w/Newly Finished Hardwood Floors on Both Levels, Updated Large Kitchen w/Loads of Counter Space & Black Granite Tops w/Elegant Backsplash & White Cabinets w/Soft close Drawers & Doors. The Upstairs Master Suite Features Enormous Closet Space & Built In Storage. Fresh Paint in Today's Colors & Custom Window Coverings. The Lower Level is Finished w/Half Bath & Laundry. The deck has been refreshed with some boards replace and the entire deck was stained. This Lovely Home Sits on Over a Quarter of an Acre Lot & Has a Large Deck Overlooking the Fenced Backyard. The Previous Owner Converted the 3 Bedrooms into 2 Bedrooms. The Seller is Willing to return the Number of Bedrooms Back to 3 if the Buyer Wants 3 Bedrooms. Currently there is a Large Master Suite Upstairs & Large Master Like Bedroom on the Main Floor. Do Yourself a Favor & Don’t Miss Out on This One!!!!
Contact an agent
Home facts
- Year built:1951
- Listing ID #:2522197
- Added:329 day(s) ago
- Updated:December 17, 2025 at 10:33 PM
Rooms and interior
- Bedrooms:2
- Total bathrooms:3
- Full bathrooms:2
- Half bathrooms:1
- Living area:2,596 sq. ft.
Heating and cooling
- Cooling:Electric
- Heating:Forced Air Gas
Structure and exterior
- Roof:Composition
- Year built:1951
- Building area:2,596 sq. ft.
Schools
- High school:SM East
- Middle school:Indian Hills
- Elementary school:Highlands
Utilities
- Water:City/Public
- Sewer:Public Sewer
Finances and disclosures
- Price:$589,000
- Price per sq. ft.:$226.89
New listings near 5842 El Monte Street
- Open Sat, 11am to 1pm
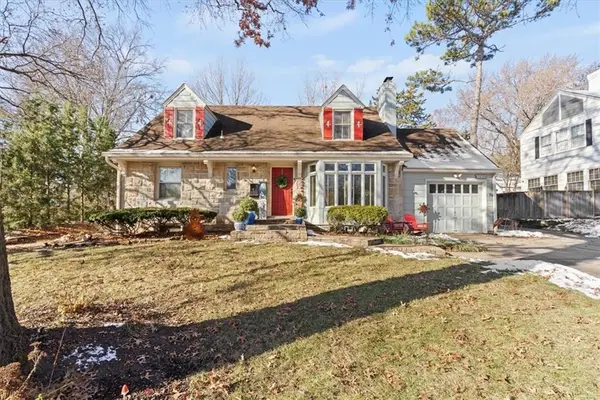 $650,000Active3 beds 3 baths2,612 sq. ft.
$650,000Active3 beds 3 baths2,612 sq. ft.5426 Mission Road, Fairway, KS 66205
MLS# 2588874Listed by: KW KANSAS CITY METRO 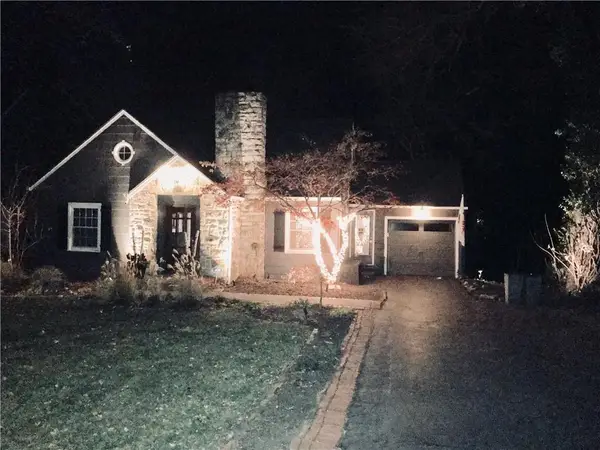 $495,000Pending3 beds 2 baths1,585 sq. ft.
$495,000Pending3 beds 2 baths1,585 sq. ft.5500 Aberdeen Road, Fairway, KS 66205
MLS# 2591165Listed by: COMPASS REALTY GROUP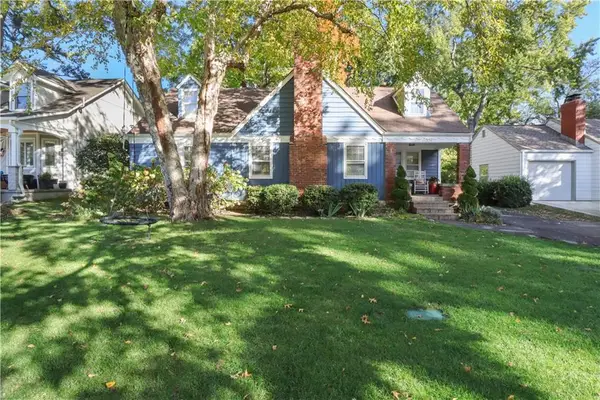 $425,000Pending3 beds 2 baths1,592 sq. ft.
$425,000Pending3 beds 2 baths1,592 sq. ft.6009 Catalina Street, Fairway, KS 66205
MLS# 2588499Listed by: COMPASS REALTY GROUP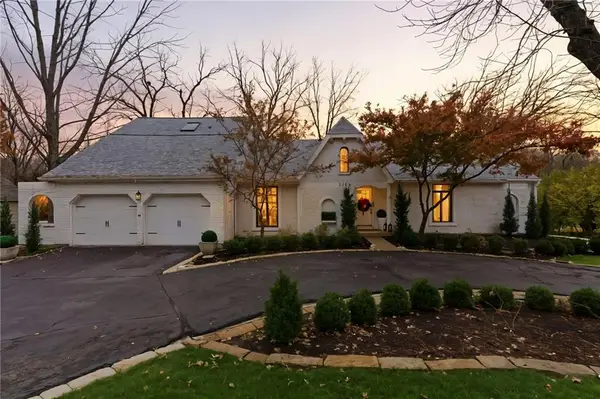 $1,050,000Pending4 beds 4 baths3,926 sq. ft.
$1,050,000Pending4 beds 4 baths3,926 sq. ft.3705 Shawnee Mission Parkway, Fairway, KS 66205
MLS# 2588330Listed by: WEST VILLAGE REALTY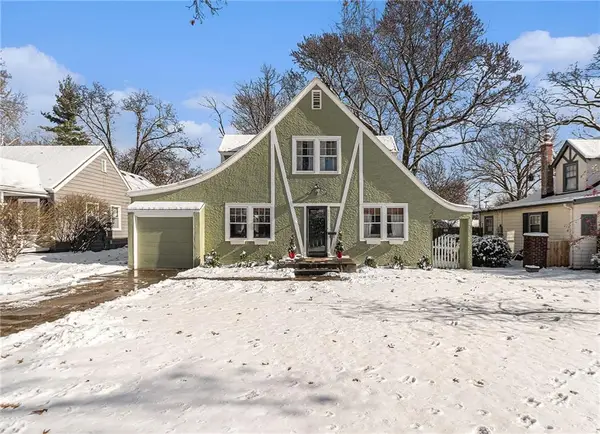 $370,000Pending2 beds 2 baths1,217 sq. ft.
$370,000Pending2 beds 2 baths1,217 sq. ft.5925 Alhambra Street, Fairway, KS 66205
MLS# 2589915Listed by: COMPASS REALTY GROUP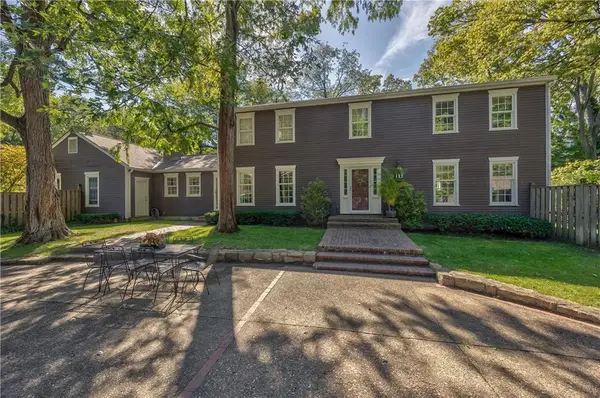 $799,950Active4 beds 3 baths2,845 sq. ft.
$799,950Active4 beds 3 baths2,845 sq. ft.5524 Mission Road, Fairway, KS 66205
MLS# 2586877Listed by: COMPASS REALTY GROUP $715,000Active3 beds 2 baths2,140 sq. ft.
$715,000Active3 beds 2 baths2,140 sq. ft.5509 Norwood Road, Fairway, KS 66205
MLS# 2586813Listed by: COMPASS REALTY GROUP $345,000Pending3 beds 1 baths1,016 sq. ft.
$345,000Pending3 beds 1 baths1,016 sq. ft.5419 Canterbury Road, Fairway, KS 66205
MLS# 2582841Listed by: KELLER WILLIAMS KC NORTH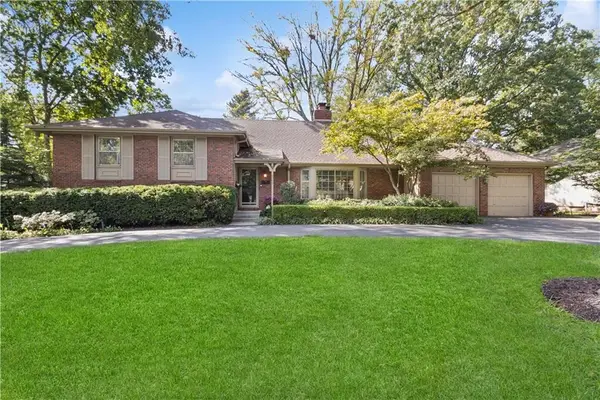 $1,200,000Active5 beds 4 baths3,234 sq. ft.
$1,200,000Active5 beds 4 baths3,234 sq. ft.5750 Windsor Drive, Fairway, KS 66205
MLS# 2578943Listed by: REECENICHOLS -THE VILLAGE $1,416,500Active5 beds 5 baths3,800 sq. ft.
$1,416,500Active5 beds 5 baths3,800 sq. ft.6015 Fontana Street, Fairway, KS 66205
MLS# 2577447Listed by: KANSAS CITY REGIONAL HOMES INC
