236 W Colleen Drive, Gardner, KS 66030
Local realty services provided by:Better Homes and Gardens Real Estate Kansas City Homes
236 W Colleen Drive,Gardner, KS 66030
$380,000
- 4 Beds
- 4 Baths
- 2,594 sq. ft.
- Single family
- Active
Listed by:angela lamb
Office:compass realty group
MLS#:2572254
Source:MOKS_HL
Price summary
- Price:$380,000
- Price per sq. ft.:$146.49
About this home
Well maintained 4-bedroom, 3.5-bath home with a large 2 car garage and fenced in backyard. From the moment you step inside, you’ll notice the seamless flow of hardwood and solid-surface flooring throughout the entire home—no carpet, just timeless style and easy maintenance. The living room has a fireplace and features a lot of custom build ins for home organization. This area is open to the kitchen providing an ideal space for entertaining. The updated kitchen has granite counter tops, painted cabinets and a tile backsplash. The island provides additional counter space. Hardwood floors with a tile inset make the dining area adding a touch of elegance to your gatherings. The room just off the entry could be a siting room, home office, playroom or a library. There are a lot of possibilities with this area. A half bath and washer/dryer hookups finish off the main level. Upstairs, the renovated primary suite offers plenty of space to relax at the end of the day. The walk in closet is over 20ft long, plenty of room for the whole wardrobe! The updated ensuite bathroom features a skylight, double vanities and a separate tub and shower. An additional closet in the bathroom provides additional storage space for toiletries or linens. The other guest rooms all have laminate flooring and ceiling fans. One guest room stands out with high ceilings, a bay window and window seat with storage. The finished basement has built in desks and storage along with a bar and a full bathroom. The private fenced in backyard and oversized deck are perfect for outdoor activities and entertaining. With a 2-car garage, spacious bedrooms, and thoughtfully designed living areas, this home combines comfort and function. Plus, its location can’t be beat—just minutes from highly rated schools, making daily routines a breeze.
Contact an agent
Home facts
- Year built:1995
- Listing ID #:2572254
- Added:2 day(s) ago
- Updated:September 08, 2025 at 03:55 AM
Rooms and interior
- Bedrooms:4
- Total bathrooms:4
- Full bathrooms:3
- Half bathrooms:1
- Living area:2,594 sq. ft.
Heating and cooling
- Cooling:Electric
- Heating:Forced Air Gas
Structure and exterior
- Roof:Composition
- Year built:1995
- Building area:2,594 sq. ft.
Schools
- High school:Gardner
- Middle school:Wheatridge
- Elementary school:Sunflower
Utilities
- Water:City/Public
- Sewer:Public Sewer
Finances and disclosures
- Price:$380,000
- Price per sq. ft.:$146.49
New listings near 236 W Colleen Drive
- New
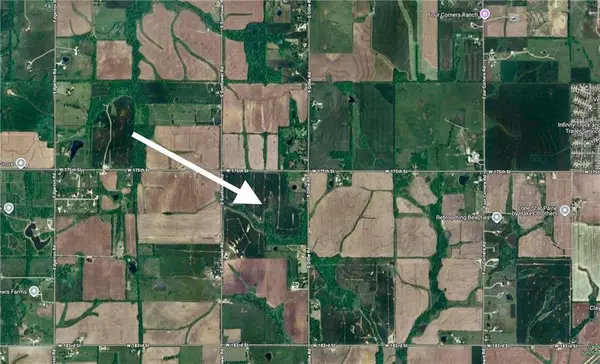 $2,095,500Active-- beds -- baths
$2,095,500Active-- beds -- baths175th Street, Gardner, KS 66030
MLS# 2574289Listed by: PLATINUM REALTY LLC - New
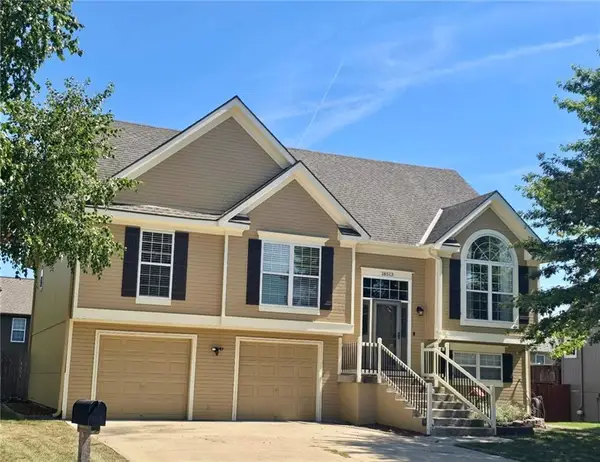 $349,900Active3 beds 2 baths1,782 sq. ft.
$349,900Active3 beds 2 baths1,782 sq. ft.18513 Juniper Street, Gardner, KS 66030
MLS# 2571779Listed by: PLATINUM REALTY LLC 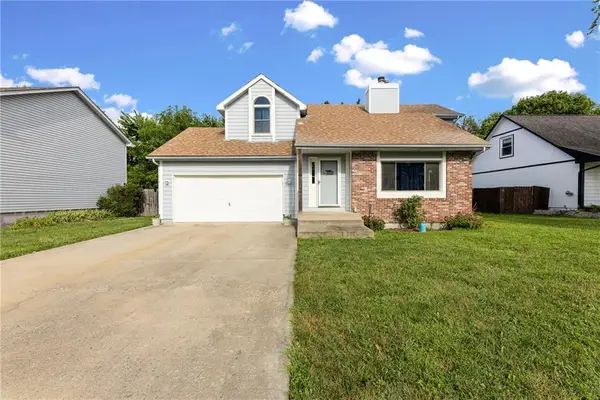 $315,000Active3 beds 3 baths1,432 sq. ft.
$315,000Active3 beds 3 baths1,432 sq. ft.603 N Sycamore Street, Gardner, KS 66030
MLS# 2568487Listed by: PLATINUM REALTY LLC- New
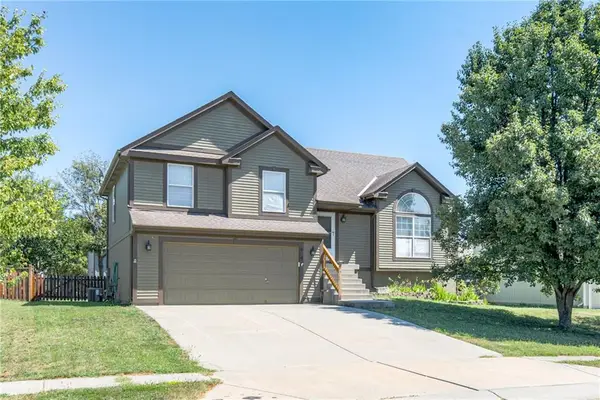 $385,000Active4 beds 3 baths2,040 sq. ft.
$385,000Active4 beds 3 baths2,040 sq. ft.679 S Sumac Street, Gardner, KS 66030
MLS# 2572255Listed by: BHG KANSAS CITY HOMES - New
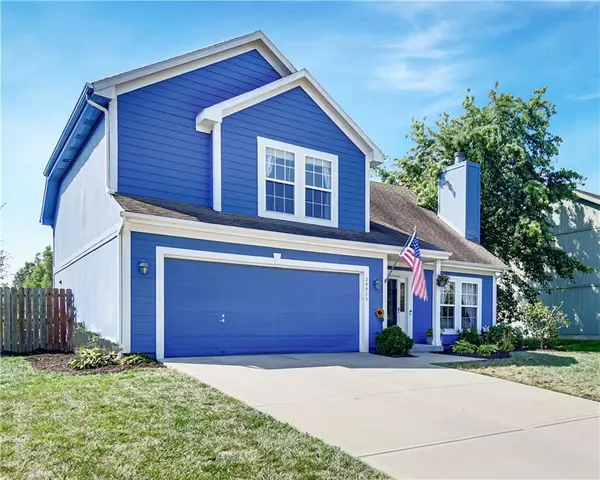 $350,000Active4 beds 3 baths1,714 sq. ft.
$350,000Active4 beds 3 baths1,714 sq. ft.29033 W 185th Street, Gardner, KS 66030
MLS# 2572506Listed by: PLATINUM REALTY LLC - New
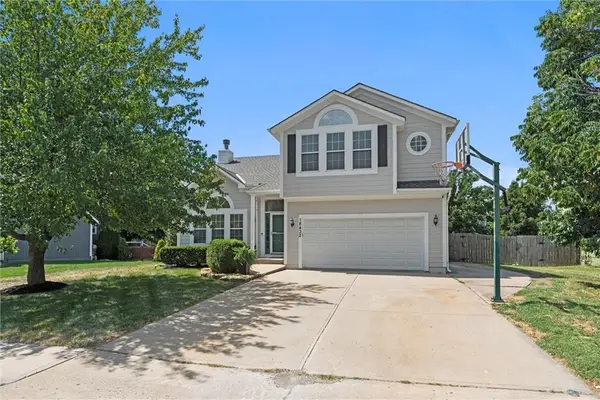 $395,000Active4 beds 3 baths2,506 sq. ft.
$395,000Active4 beds 3 baths2,506 sq. ft.18432 Spruce Street, Gardner, KS 66030
MLS# 2572016Listed by: REECENICHOLS -JOHNSON COUNTY W - New
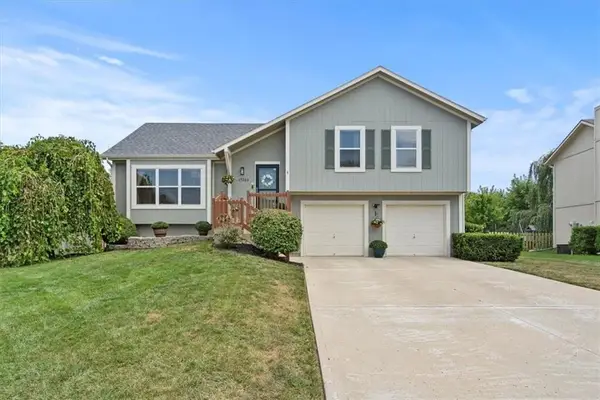 $310,000Active3 beds 2 baths1,282 sq. ft.
$310,000Active3 beds 2 baths1,282 sq. ft.17323 Jessica Street, Gardner, KS 66030
MLS# 2573804Listed by: KW KANSAS CITY METRO - New
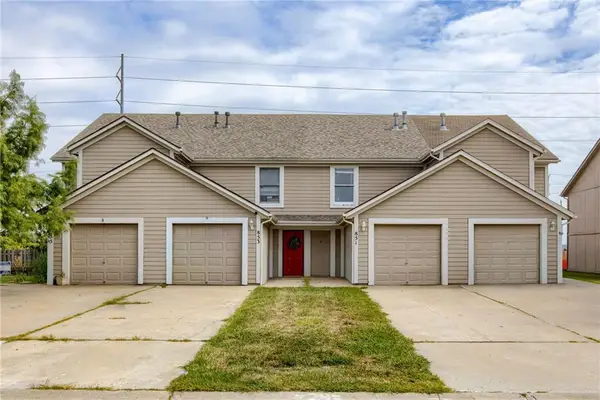 $230,000Active2 beds 3 baths1,256 sq. ft.
$230,000Active2 beds 3 baths1,256 sq. ft.851 E 167th Court, Gardner, KS 66030
MLS# 2572279Listed by: KW KANSAS CITY METRO 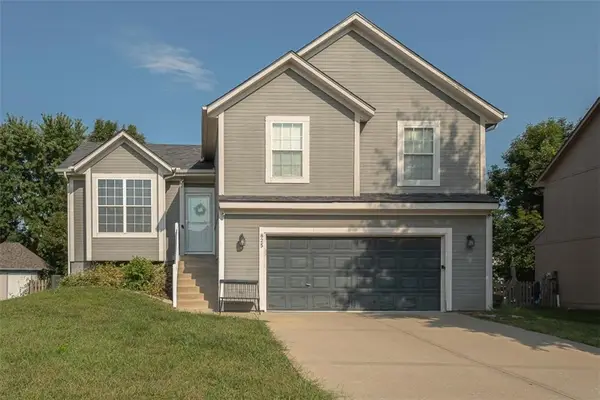 $300,000Pending3 beds 3 baths1,330 sq. ft.
$300,000Pending3 beds 3 baths1,330 sq. ft.825 N Spruce Street, Gardner, KS 66030
MLS# 2572743Listed by: 1ST CLASS REAL ESTATE KC
