525 E Dogwood Street, Gardner, KS 66030
Local realty services provided by:Better Homes and Gardens Real Estate Kansas City Homes
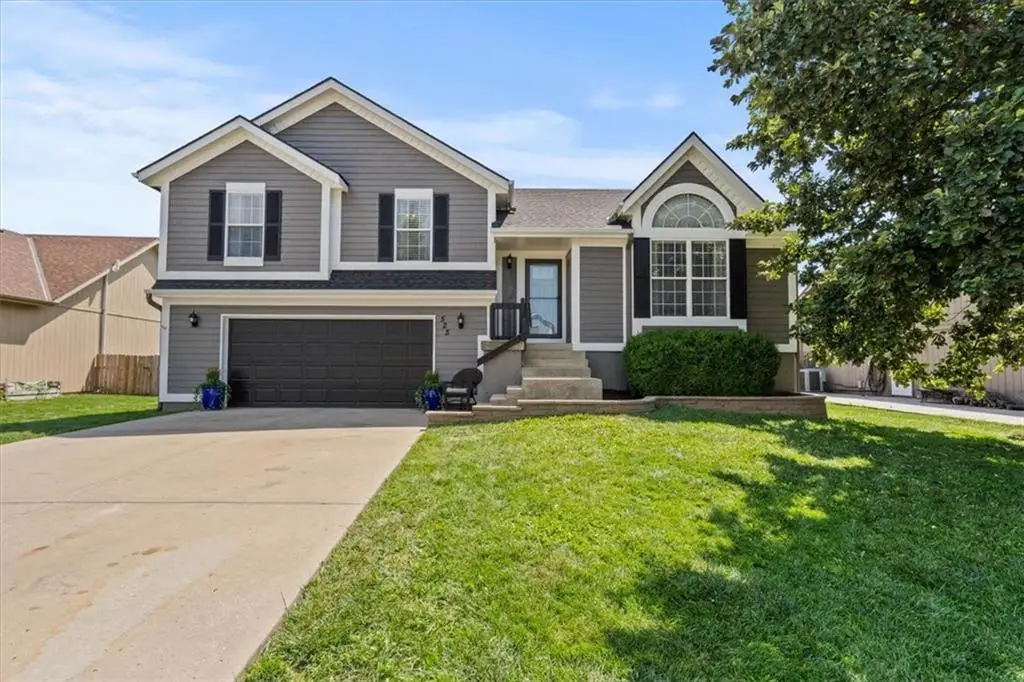

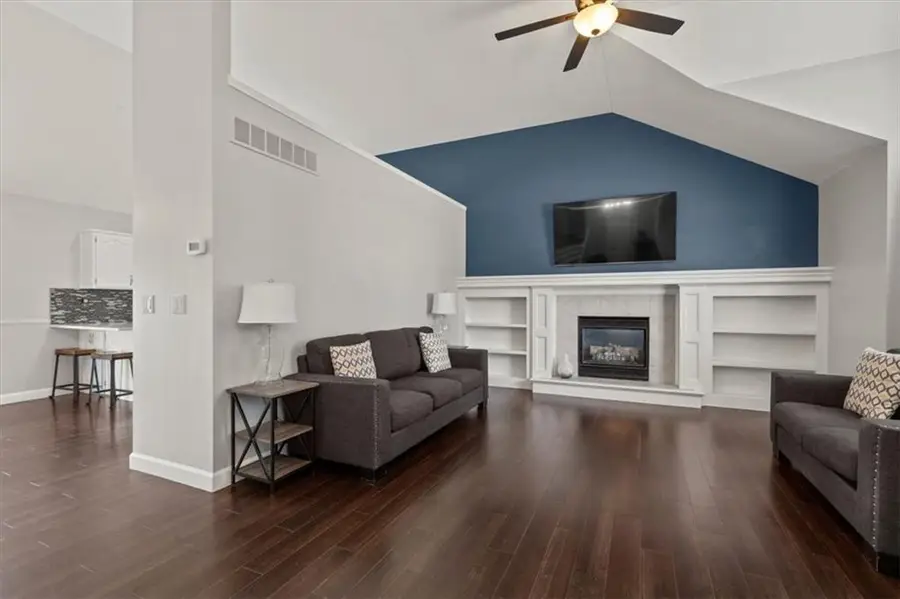
525 E Dogwood Street,Gardner, KS 66030
$350,000
- 3 Beds
- 3 Baths
- 1,872 sq. ft.
- Single family
- Active
Upcoming open houses
- Sun, Aug 1701:00 pm - 03:00 am
Listed by:angela lamb
Office:compass realty group
MLS#:2569180
Source:MOKS_HL
Price summary
- Price:$350,000
- Price per sq. ft.:$186.97
About this home
Beautifully Renovated Side by Side Split – No HOA!?Move-in ready from top to bottom, this stunning 3-bedroom, 2.5-bath home combines modern upgrades with timeless charm. Fresh interior and exterior paint, a brand-new roof, and engineered bamboo wood flooring throughout the main level and all bedrooms adding warmth and elegance throughout.
The vaulted, open-concept living room welcomes you with built-in shelving, a cozy gas fireplace and abundant natural light. The kitchen is a true showpiece featuring sleek quartz countertops, a modern tile backsplash, freshly painted cabinets, newer stainless steel appliances, a pantry, and generous counter space. Refrigerator stays with the home. The dining area opens to a deck overlooking the large fenced backyard, ideal for entertaining or unwinding.
The primary suite offers dual vanities, a beautifully updated tile shower with inset niches and a large walk-in closet. Two additional bedrooms share a stylishly updated full bath.
The finished lower level includes a family room with daylight windows, a half bath and a laundry area, plus a 16x10 storage room with shelving. The extra deep 2-car garage provides even more space for tools, hobbies, or storage.
All this in a prime location close to shopping, dining, schools and I-35.
Contact an agent
Home facts
- Year built:2002
- Listing Id #:2569180
- Added:1 day(s) ago
- Updated:August 16, 2025 at 12:40 AM
Rooms and interior
- Bedrooms:3
- Total bathrooms:3
- Full bathrooms:2
- Half bathrooms:1
- Living area:1,872 sq. ft.
Heating and cooling
- Cooling:Electric
- Heating:Forced Air Gas
Structure and exterior
- Roof:Composition
- Year built:2002
- Building area:1,872 sq. ft.
Schools
- High school:Gardner Edgerton
- Middle school:Trailridge
- Elementary school:Grand Star
Utilities
- Water:City/Public
- Sewer:Public Sewer
Finances and disclosures
- Price:$350,000
- Price per sq. ft.:$186.97
New listings near 525 E Dogwood Street
- Open Sat, 1 to 3pmNew
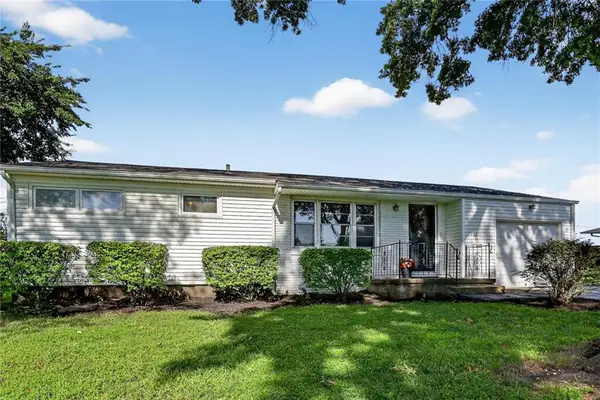 $300,000Active3 beds 2 baths1,480 sq. ft.
$300,000Active3 beds 2 baths1,480 sq. ft.228 N Cherry Street, Gardner, KS 66030
MLS# 2569195Listed by: KW DIAMOND PARTNERS - New
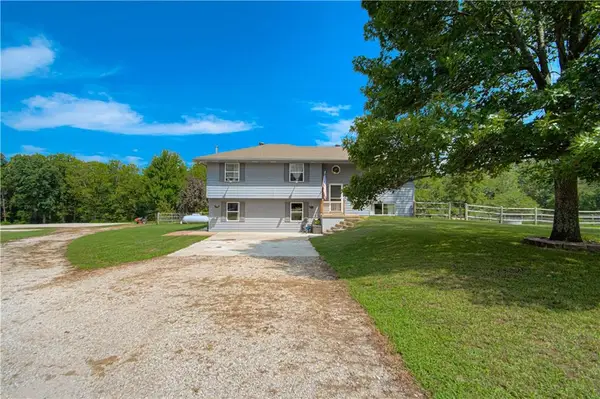 $489,500Active4 beds 3 baths2,512 sq. ft.
$489,500Active4 beds 3 baths2,512 sq. ft.36260 W 154th Street, Gardner, KS 66030
MLS# 2569251Listed by: RE/MAX STATE LINE 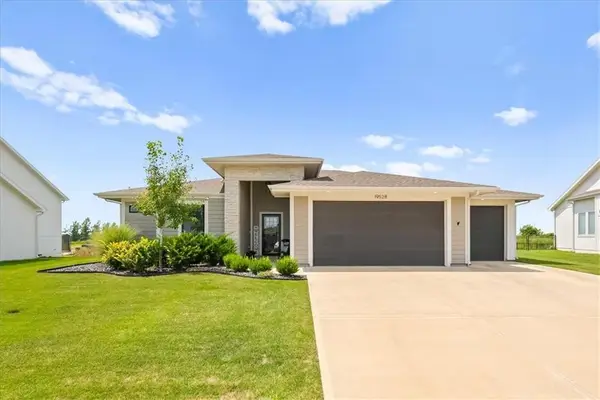 $450,000Active3 beds 2 baths1,547 sq. ft.
$450,000Active3 beds 2 baths1,547 sq. ft.19528 Amherst Street, Gardner, KS 66030
MLS# 2565949Listed by: COMPASS REALTY GROUP- Open Sat, 1am to 3pmNew
 $475,000Active5 beds 3 baths2,794 sq. ft.
$475,000Active5 beds 3 baths2,794 sq. ft.400 E Pawnee Lane, Gardner, KS 66030
MLS# 2567248Listed by: PLATINUM REALTY LLC  $225,000Active3 beds 2 baths1,295 sq. ft.
$225,000Active3 beds 2 baths1,295 sq. ft.577 S Woodson Lane, Gardner, KS 66030
MLS# 2562899Listed by: ICONIC HILLS, LLC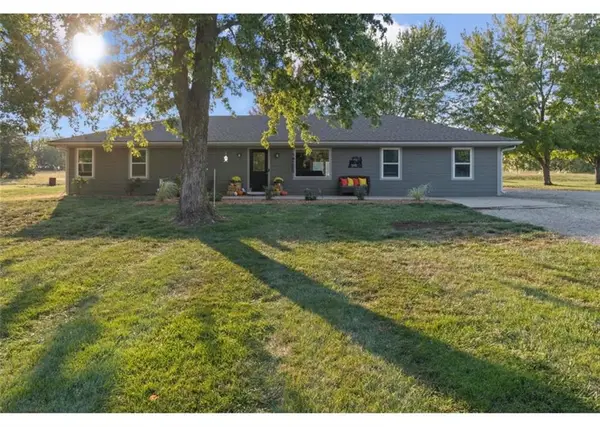 $555,000Pending4 beds 2 baths1,800 sq. ft.
$555,000Pending4 beds 2 baths1,800 sq. ft.20900 S Moonlight Road, Gardner, KS 66030
MLS# 2567259Listed by: REAL BROKER, LLC- New
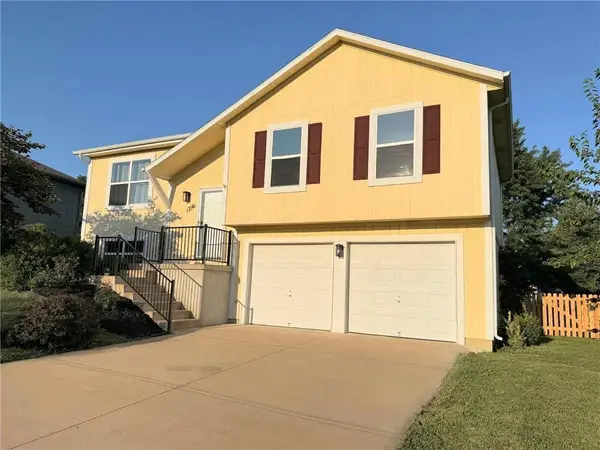 $369,900Active3 beds 2 baths1,411 sq. ft.
$369,900Active3 beds 2 baths1,411 sq. ft.17141 Jessica Street, Gardner, KS 66030
MLS# 2567401Listed by: S HARVEY REAL ESTATE SERVICES 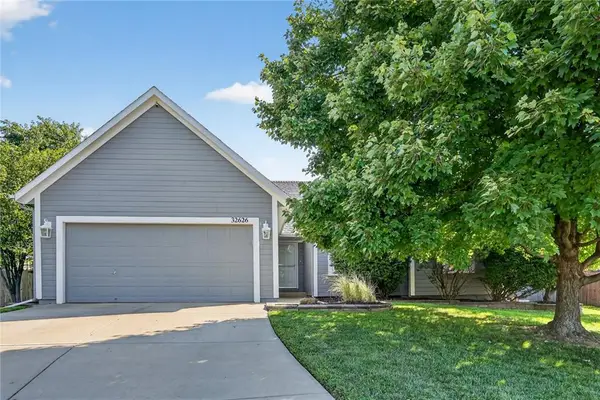 $365,000Pending4 beds 3 baths2,386 sq. ft.
$365,000Pending4 beds 3 baths2,386 sq. ft.32626 W 171st Street, Gardner, KS 66030
MLS# 2567188Listed by: REECENICHOLS -THE VILLAGE- Open Sun, 1pm to 3amNew
 $535,000Active4 beds 3 baths2,738 sq. ft.
$535,000Active4 beds 3 baths2,738 sq. ft.16324 Mustang Street, Gardner, KS 66030
MLS# 2568146Listed by: REAL BROKER, LLC
