10511 Mission Road #312, Leawood, KS 66206
Local realty services provided by:Better Homes and Gardens Real Estate Kansas City Homes
10511 Mission Road #312,Leawood, KS 66206
$550,000
- 2 Beds
- 3 Baths
- 1,728 sq. ft.
- Condominium
- Active
Listed by:kelly heaven
Office:kw kansas city metro
MLS#:2572301
Source:MOKS_HL
Price summary
- Price:$550,000
- Price per sq. ft.:$318.29
- Monthly HOA dues:$617
About this home
Sophisticated & Stylish in Mission Farms! This 1.5-story condo offers 2 bedrooms, 2.5 baths, and 1,728 sq ft of beautifully refreshed space. Thoughtful updates throughout include a brand-new primary shower (Aug 2025), new upstairs ceiling fans (Aug 2025), and a new refrigerator and dishwasher (May 2025). Major systems are in excellent shape with newer HVAC units—downstairs (2021) and upstairs (2022). Additional upgrades include quartz countertops, sinks, kitchen backsplash, Bertazzoni cooktop, trash compactor, disposal, light fixtures, and carpet—all installed in recent years.
Enjoy the peace of mind of maintenance-free living plus the convenience of two reserved spaces in the secure underground garage. HOA covers water, gas, insurance, common areas, and garage maintenance. Steps from Mission Farms’ vibrant restaurants, shops, and amenities, this condo perfectly pairs modern comfort with unbeatable location.
Contact an agent
Home facts
- Year built:2006
- Listing ID #:2572301
- Added:49 day(s) ago
- Updated:October 31, 2025 at 03:51 PM
Rooms and interior
- Bedrooms:2
- Total bathrooms:3
- Full bathrooms:2
- Half bathrooms:1
- Living area:1,728 sq. ft.
Heating and cooling
- Cooling:Heat Pump, Zoned
- Heating:Heat Pump, Zoned
Structure and exterior
- Roof:Composition
- Year built:2006
- Building area:1,728 sq. ft.
Schools
- High school:SM South
- Middle school:Indian Woods
- Elementary school:Brookwood
Utilities
- Water:City/Public
- Sewer:Public Sewer
Finances and disclosures
- Price:$550,000
- Price per sq. ft.:$318.29
New listings near 10511 Mission Road #312
- New
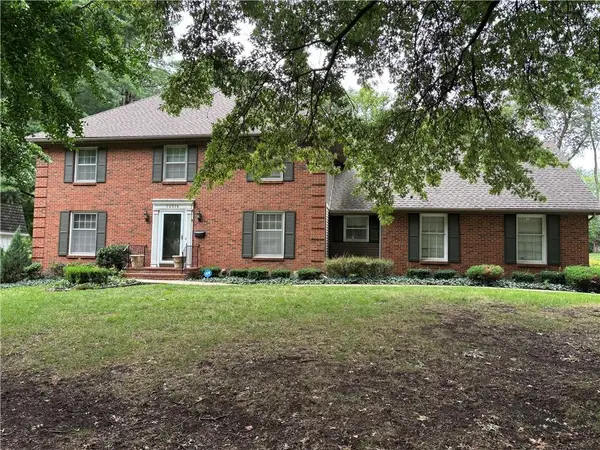 $685,000Active4 beds 3 baths2,788 sq. ft.
$685,000Active4 beds 3 baths2,788 sq. ft.10316 Howe Drive, Leawood, KS 66206
MLS# 2583604Listed by: RE/MAX PREMIER REALTY - New
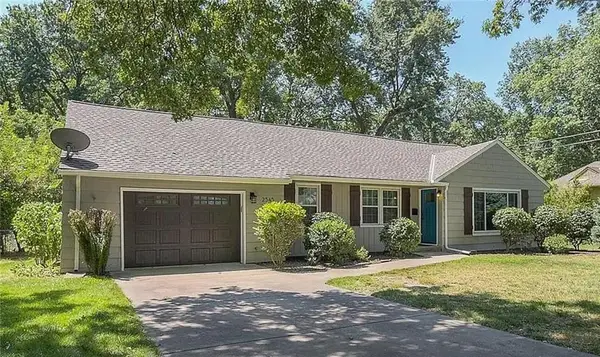 $399,000Active2 beds 1 baths1,230 sq. ft.
$399,000Active2 beds 1 baths1,230 sq. ft.2545 W 89th Street, Leawood, KS 66206
MLS# 2584110Listed by: REECENICHOLS - COUNTRY CLUB PLAZA - New
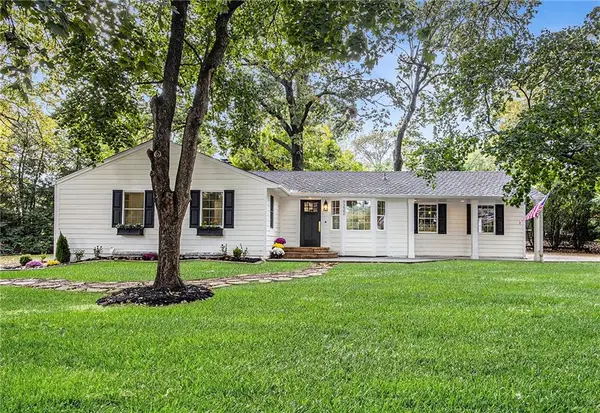 $765,000Active4 beds 3 baths2,449 sq. ft.
$765,000Active4 beds 3 baths2,449 sq. ft.9222 Belinder Road, Leawood, KS 66206
MLS# 2584365Listed by: PLATINUM REALTY LLC - Open Sat, 12 to 2pmNew
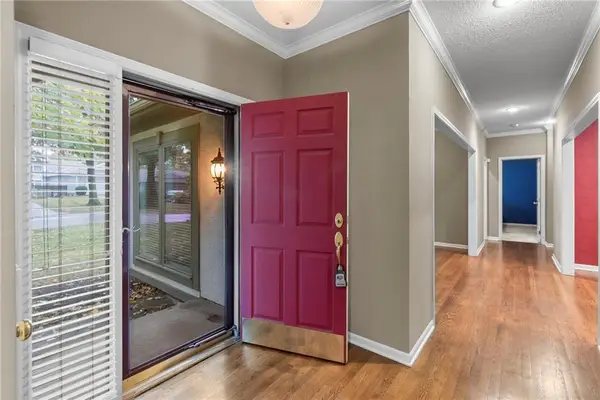 $450,000Active3 beds 3 baths2,705 sq. ft.
$450,000Active3 beds 3 baths2,705 sq. ft.12710 Cambridge Lane, Leawood, KS 66209
MLS# 2584275Listed by: COLDWELL BANKER DISTINCTIVE PR - Open Sun, 12 to 2pm
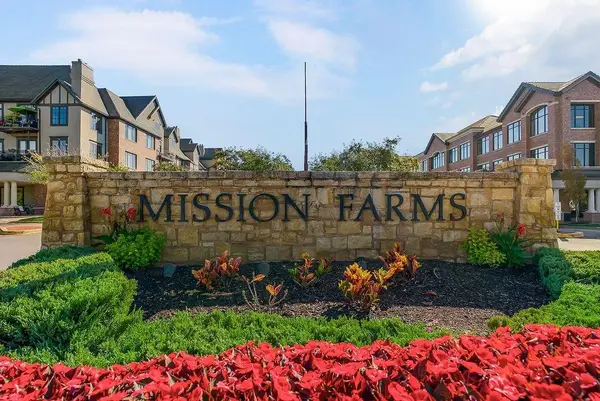 $575,000Active2 beds 3 baths1,824 sq. ft.
$575,000Active2 beds 3 baths1,824 sq. ft.10531 Mission Road #310, Leawood, KS 66206
MLS# 2581140Listed by: REAL BROKER, LLC - Open Sat, 12 to 3pmNew
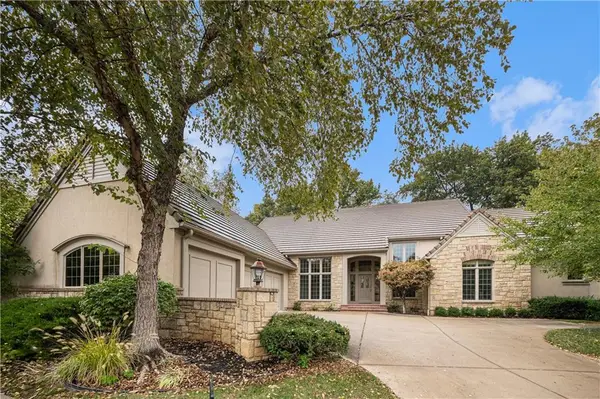 $1,150,000Active4 beds 4 baths3,567 sq. ft.
$1,150,000Active4 beds 4 baths3,567 sq. ft.11348 El Monte Court, Leawood, KS 66211
MLS# 2583508Listed by: REECENICHOLS - LEAWOOD - New
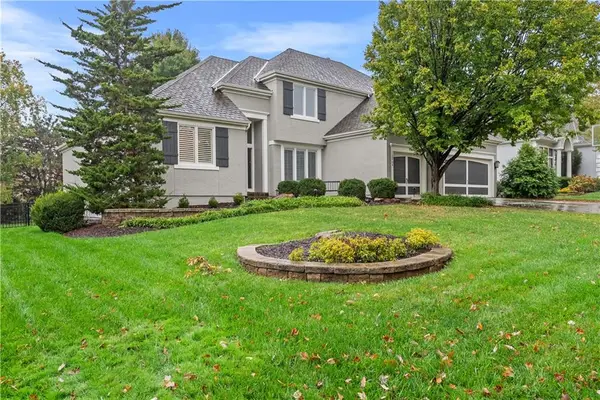 $850,000Active5 beds 5 baths4,808 sq. ft.
$850,000Active5 beds 5 baths4,808 sq. ft.15064 Sherwood Street, Leawood, KS 66224
MLS# 2583883Listed by: REECENICHOLS - LEES SUMMIT - New
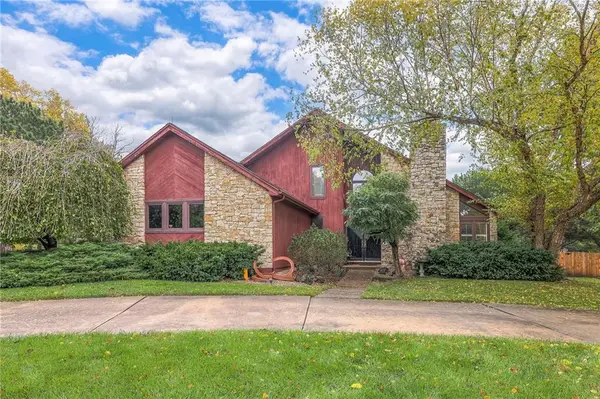 $775,000Active4 beds 4 baths3,597 sq. ft.
$775,000Active4 beds 4 baths3,597 sq. ft.13801 Fontana Street, Leawood, KS 66224
MLS# 2583997Listed by: REECENICHOLS - LEAWOOD - New
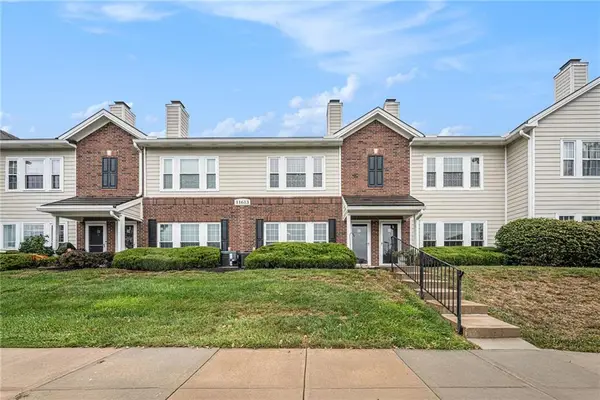 $339,900Active3 beds 3 baths1,638 sq. ft.
$339,900Active3 beds 3 baths1,638 sq. ft.11613 Tomahawk Creek Parkway #E, Leawood, KS 66211
MLS# 2583362Listed by: KELLER WILLIAMS REALTY PARTNERS INC. 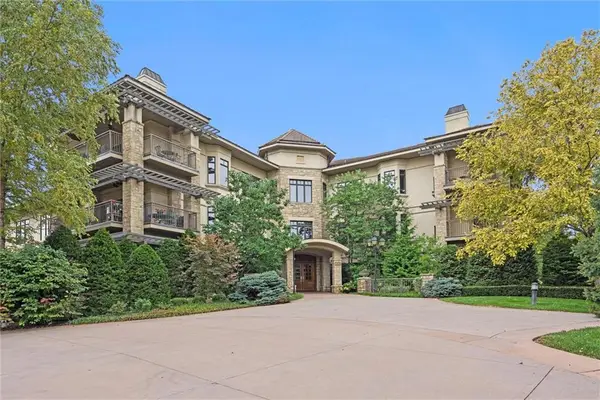 $1,250,000Active2 beds 3 baths2,885 sq. ft.
$1,250,000Active2 beds 3 baths2,885 sq. ft.4801 W 133rd Street #301, Leawood, KS 66209
MLS# 2579916Listed by: REECENICHOLS - OVERLAND PARK
