9707 Sagamore Road, Leawood, KS 66206
Local realty services provided by:Better Homes and Gardens Real Estate Kansas City Homes
9707 Sagamore Road,Leawood, KS 66206
$1,200,000
- 3 Beds
- 4 Baths
- 2,612 sq. ft.
- Single family
- Pending
Listed by:sherry fuller
Office:weichert, realtors welch & com
MLS#:2569885
Source:MOKS_HL
Price summary
- Price:$1,200,000
- Price per sq. ft.:$459.42
- Monthly HOA dues:$33.33
About this home
Welcome to this completely remodeled, sprawling ranch in the heart of Old Leawood!
This stunning home has been updated from top to bottom with a new roof, new concrete, and a beautifully reimagined interior. An entertainer’s dream, it features gorgeous wood floors, vaulted ceilings, tons of natural light, and an open floor plan that invites gathering and relaxation.
The timeless kitchen is sure to delight any chef, boasting quartz countertops, a large central island, high-end appliances including a gas range, and a paneled built-in refrigerator. A spacious walk-in pantry/laundry room offers abundant storage.
Enjoy the custom dry bar with a live-edge wood countertop and built-in wine refrigerator, perfect for hosting.
The expansive great room features floor-to-ceiling windows and a show-stopping fireplace with granite hearth and mantel—a true centerpiece of the home.
The primary suite on the main floor includes two walk-in closets, a luxurious bath with double vanities, a soaking tub, and a walk-in shower.
Step outside to your private backyard oasis, complete with a large patio, screened-in porch, and a brand-new outdoor kitchen area with a built-in grill—perfect for al fresco dining and entertaining.
Contact an agent
Home facts
- Year built:1955
- Listing ID #:2569885
- Added:1 day(s) ago
- Updated:September 13, 2025 at 08:43 PM
Rooms and interior
- Bedrooms:3
- Total bathrooms:4
- Full bathrooms:3
- Half bathrooms:1
- Living area:2,612 sq. ft.
Heating and cooling
- Cooling:Electric
- Heating:Natural Gas
Structure and exterior
- Roof:Composition
- Year built:1955
- Building area:2,612 sq. ft.
Schools
- High school:SM South
- Middle school:Indian Woods
- Elementary school:Brookridge
Utilities
- Water:City/Public
- Sewer:Public Sewer
Finances and disclosures
- Price:$1,200,000
- Price per sq. ft.:$459.42
New listings near 9707 Sagamore Road
- Open Sun, 12am to 2pmNew
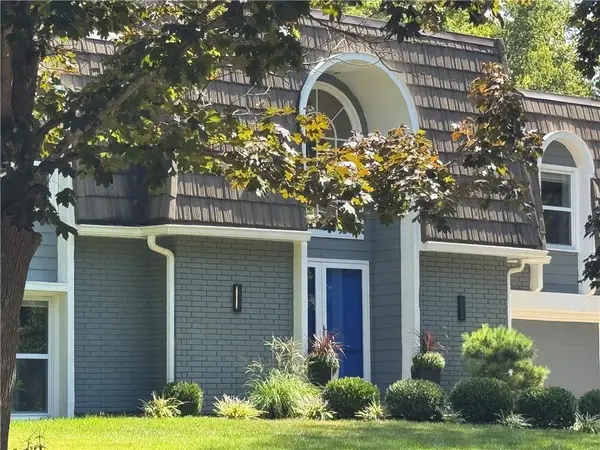 $665,000Active4 beds 4 baths3,547 sq. ft.
$665,000Active4 beds 4 baths3,547 sq. ft.12601 Overbrook Road, Leawood, KS 66209
MLS# 2575139Listed by: PLATINUM REALTY LLC - New
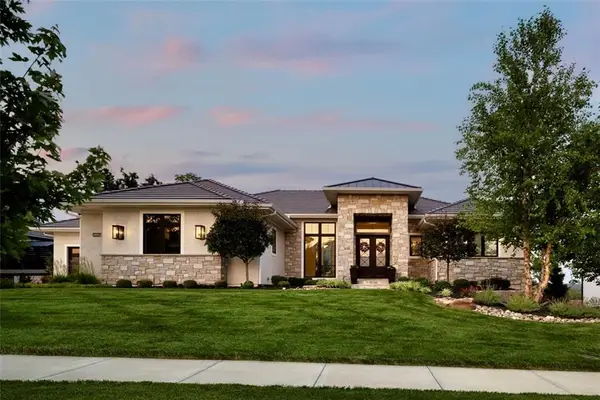 $2,250,000Active4 beds 4 baths4,747 sq. ft.
$2,250,000Active4 beds 4 baths4,747 sq. ft.14905 Canterbury Street, Leawood, KS 66224
MLS# 2575094Listed by: REECENICHOLS - LEAWOOD - Open Sun, 12 to 2pmNew
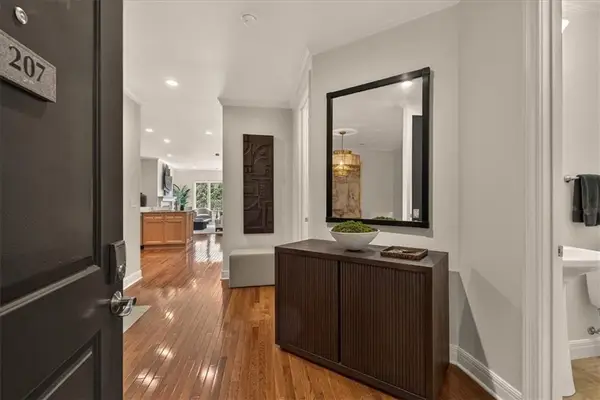 Listed by BHGRE$359,000Active1 beds 2 baths1,130 sq. ft.
Listed by BHGRE$359,000Active1 beds 2 baths1,130 sq. ft.10511 Mission Road #207, Leawood, KS 66206
MLS# 2575082Listed by: BHG KANSAS CITY HOMES - Open Sat, 1 to 3pm
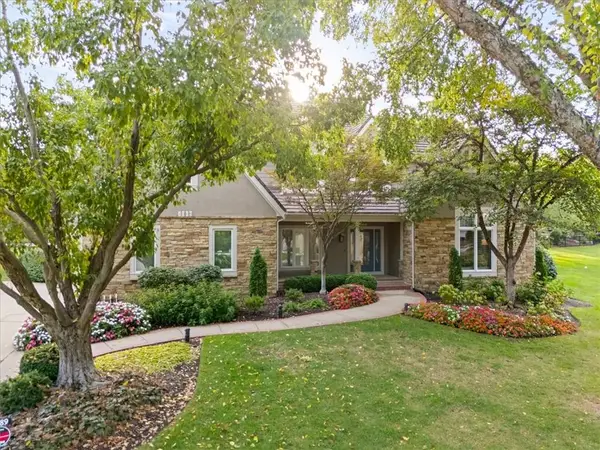 $1,390,000Active5 beds 6 baths6,936 sq. ft.
$1,390,000Active5 beds 6 baths6,936 sq. ft.4989 W 131 Place, Leawood, KS 66209
MLS# 2562817Listed by: REECENICHOLS - COUNTRY CLUB PLAZA 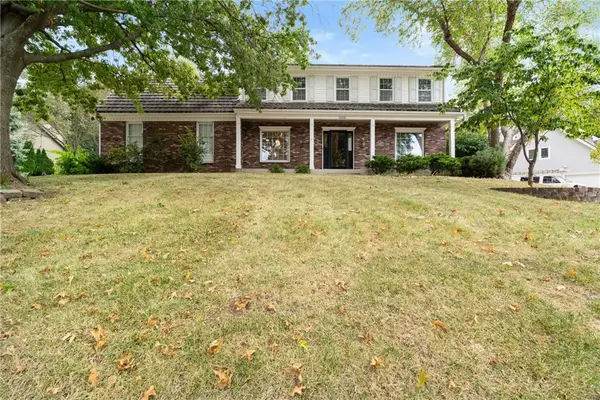 $650,000Active4 beds 3 baths3,204 sq. ft.
$650,000Active4 beds 3 baths3,204 sq. ft.12616 Pawnee Lane, Leawood, KS 66209
MLS# 2563837Listed by: REAL BROKER, LLC- Open Sat, 1 to 3pm
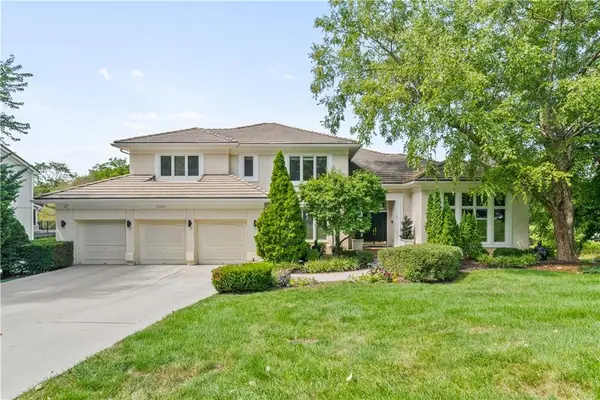 $1,150,000Pending5 beds 7 baths6,626 sq. ft.
$1,150,000Pending5 beds 7 baths6,626 sq. ft.12642 Sherwood Drive, Leawood, KS 66209
MLS# 2570056Listed by: REECENICHOLS - COUNTRY CLUB PLAZA - Open Sat, 12am to 3pmNew
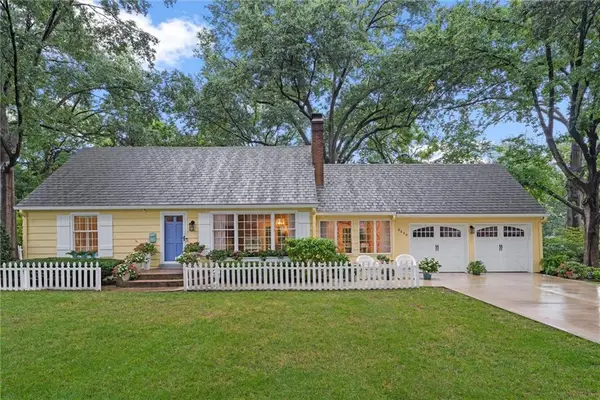 $615,000Active3 beds 2 baths1,744 sq. ft.
$615,000Active3 beds 2 baths1,744 sq. ft.Address Withheld By Seller, Leawood, KS 66206
MLS# 2572124Listed by: REECENICHOLS- LEAWOOD TOWN CENTER - Open Sun, 12 to 2pm
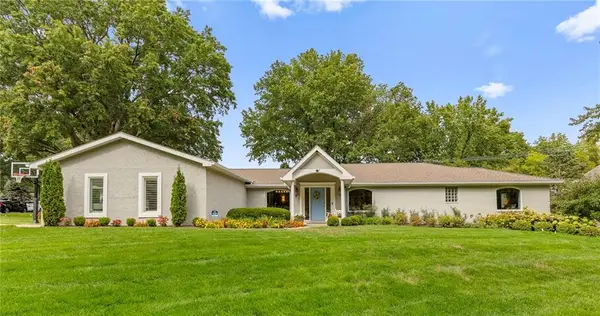 $1,050,000Active4 beds 6 baths4,325 sq. ft.
$1,050,000Active4 beds 6 baths4,325 sq. ft.2004 W 97th Street, Leawood, KS 66206
MLS# 2572165Listed by: SAGE SOTHEBY'S INTERNATIONAL REALTY - Open Sat, 1 to 3pm
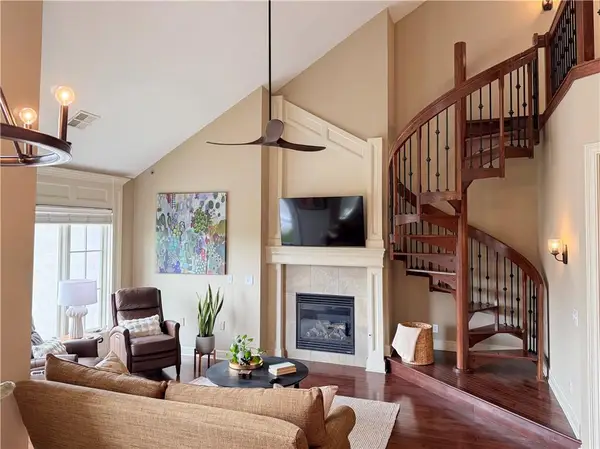 $550,000Active2 beds 3 baths1,728 sq. ft.
$550,000Active2 beds 3 baths1,728 sq. ft.10511 Mission Road #312, Leawood, KS 66206
MLS# 2572301Listed by: KW KANSAS CITY METRO
