4989 W 131 Place, Leawood, KS 66209
Local realty services provided by:Better Homes and Gardens Real Estate Kansas City Homes
4989 W 131 Place,Leawood, KS 66209
$1,390,000
- 5 Beds
- 6 Baths
- 6,936 sq. ft.
- Single family
- Active
Upcoming open houses
- Sat, Sep 1301:00 pm - 03:00 pm
Listed by:lisa ruben team
Office:reecenichols - country club plaza
MLS#:2562817
Source:MOKS_HL
Price summary
- Price:$1,390,000
- Price per sq. ft.:$200.4
- Monthly HOA dues:$79.17
About this home
Welcome to this beautifully updated home nestled on a quiet cul-de-sac lot in the heart of award-winning Blue Valley School District! The spacious main-level primary suite offers convenience and comfort, featuring an updated en-suite bath and dual walk-in closets. The chef’s kitchen shines with high-end appliances, custom cabinetry, and sleek finishes—perfect for everyday living and entertaining.
Upstairs, you’ll find four generously sized bedrooms, a versatile loft space, and ample storage. The finished lower level is a true retreat, complete with a newly renovated wet bar, daylight windows, and plenty of room for recreation or hosting guests.
Located on a private, oversized lot in a peaceful community with top-tier schools, this home effortlessly combines functionality with luxury. Don’t miss the opportunity to make this one-of-a-kind property your own!
Contact an agent
Home facts
- Year built:1996
- Listing ID #:2562817
- Added:1 day(s) ago
- Updated:September 13, 2025 at 08:43 PM
Rooms and interior
- Bedrooms:5
- Total bathrooms:6
- Full bathrooms:5
- Half bathrooms:1
- Living area:6,936 sq. ft.
Heating and cooling
- Cooling:Electric, Zoned
- Heating:Forced Air Gas, Zoned
Structure and exterior
- Roof:Composition
- Year built:1996
- Building area:6,936 sq. ft.
Schools
- High school:Blue Valley North
- Middle school:Overland Trail
- Elementary school:Overland Trail
Utilities
- Water:City/Public
- Sewer:Public Sewer
Finances and disclosures
- Price:$1,390,000
- Price per sq. ft.:$200.4
New listings near 4989 W 131 Place
- Open Sun, 12am to 2pmNew
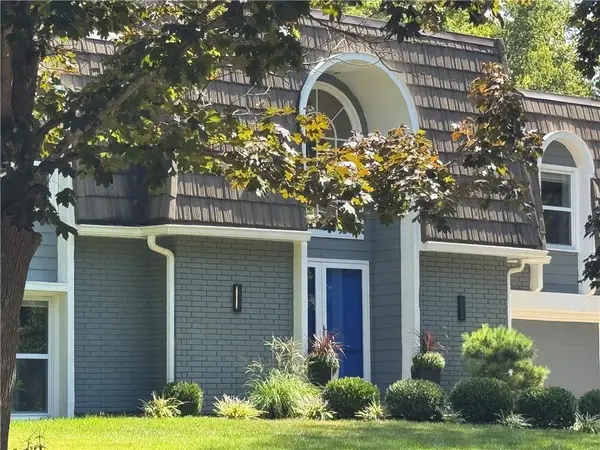 $665,000Active4 beds 4 baths3,547 sq. ft.
$665,000Active4 beds 4 baths3,547 sq. ft.12601 Overbrook Road, Leawood, KS 66209
MLS# 2575139Listed by: PLATINUM REALTY LLC - New
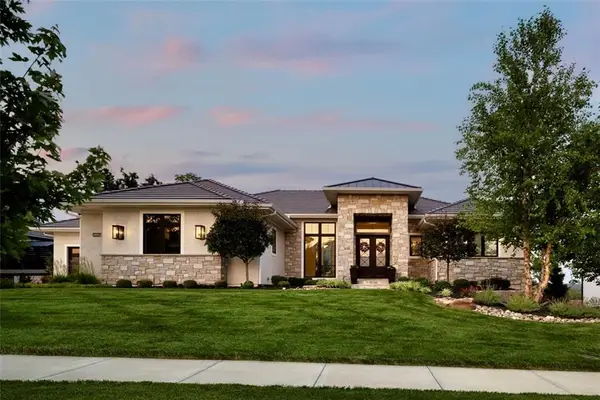 $2,250,000Active4 beds 4 baths4,747 sq. ft.
$2,250,000Active4 beds 4 baths4,747 sq. ft.14905 Canterbury Street, Leawood, KS 66224
MLS# 2575094Listed by: REECENICHOLS - LEAWOOD - Open Sun, 12 to 2pmNew
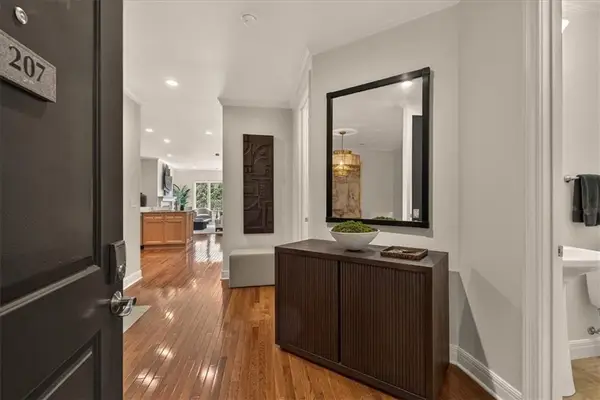 Listed by BHGRE$359,000Active1 beds 2 baths1,130 sq. ft.
Listed by BHGRE$359,000Active1 beds 2 baths1,130 sq. ft.10511 Mission Road #207, Leawood, KS 66206
MLS# 2575082Listed by: BHG KANSAS CITY HOMES 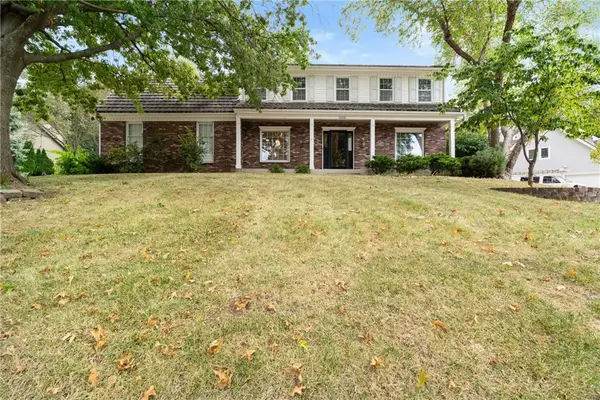 $650,000Active4 beds 3 baths3,204 sq. ft.
$650,000Active4 beds 3 baths3,204 sq. ft.12616 Pawnee Lane, Leawood, KS 66209
MLS# 2563837Listed by: REAL BROKER, LLC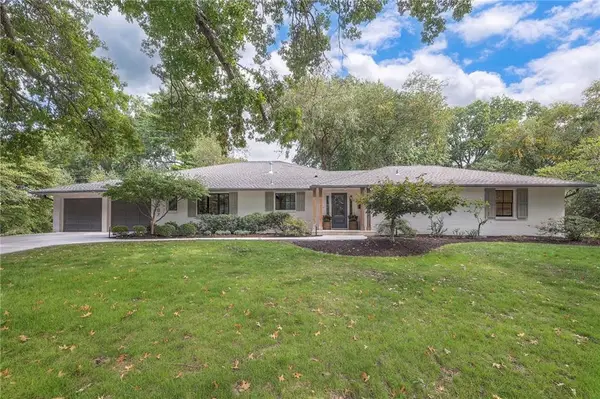 $1,200,000Pending3 beds 4 baths2,612 sq. ft.
$1,200,000Pending3 beds 4 baths2,612 sq. ft.9707 Sagamore Road, Leawood, KS 66206
MLS# 2569885Listed by: WEICHERT, REALTORS WELCH & COM- Open Sat, 1 to 3pm
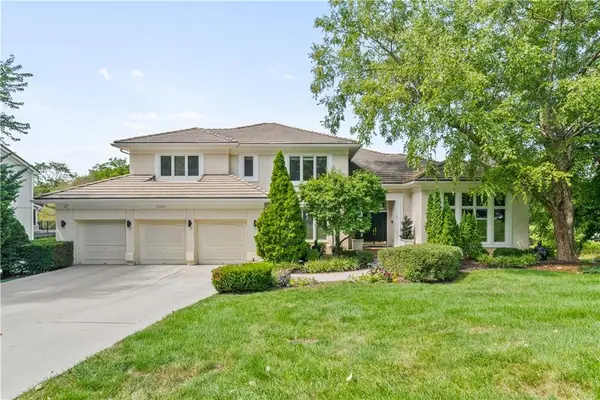 $1,150,000Pending5 beds 7 baths6,626 sq. ft.
$1,150,000Pending5 beds 7 baths6,626 sq. ft.12642 Sherwood Drive, Leawood, KS 66209
MLS# 2570056Listed by: REECENICHOLS - COUNTRY CLUB PLAZA - Open Sat, 12am to 3pmNew
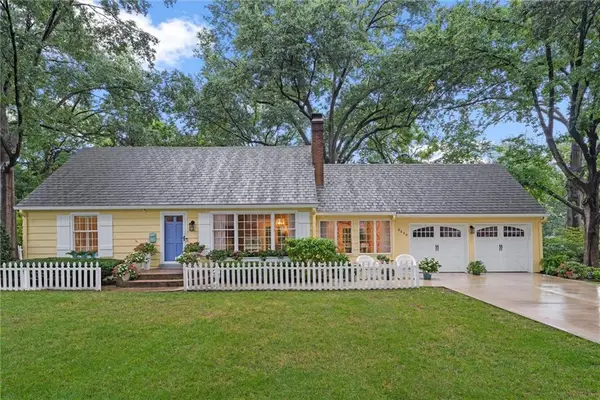 $615,000Active3 beds 2 baths1,744 sq. ft.
$615,000Active3 beds 2 baths1,744 sq. ft.Address Withheld By Seller, Leawood, KS 66206
MLS# 2572124Listed by: REECENICHOLS- LEAWOOD TOWN CENTER - Open Sun, 12 to 2pm
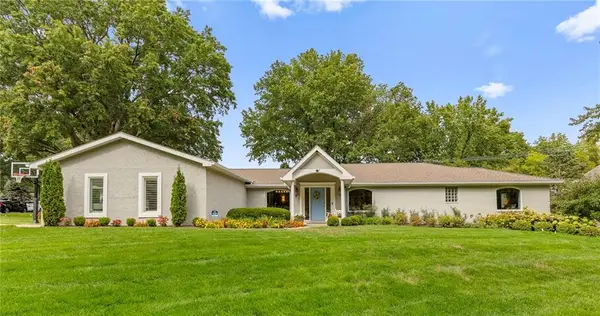 $1,050,000Active4 beds 6 baths4,325 sq. ft.
$1,050,000Active4 beds 6 baths4,325 sq. ft.2004 W 97th Street, Leawood, KS 66206
MLS# 2572165Listed by: SAGE SOTHEBY'S INTERNATIONAL REALTY - Open Sat, 1 to 3pm
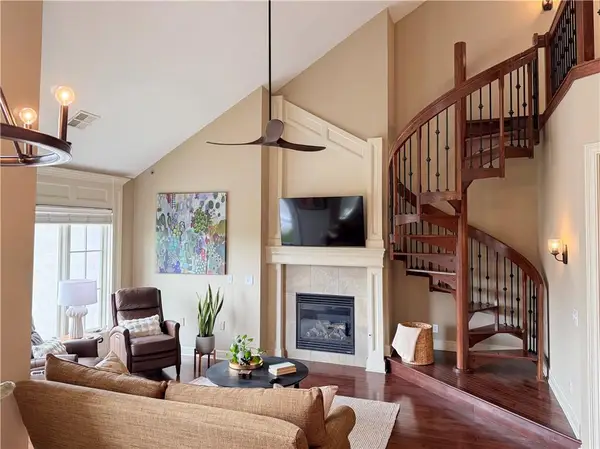 $550,000Active2 beds 3 baths1,728 sq. ft.
$550,000Active2 beds 3 baths1,728 sq. ft.10511 Mission Road #312, Leawood, KS 66206
MLS# 2572301Listed by: KW KANSAS CITY METRO
