2508 W 88th Street, Leawood, KS 66206
Local realty services provided by:Better Homes and Gardens Real Estate Kansas City Homes
2508 W 88th Street,Leawood, KS 66206
$1,875,000
- 5 Beds
- 5 Baths
- 4,448 sq. ft.
- Single family
- Pending
Listed by:georgiane hayhow
Office:seek real estate
MLS#:2571633
Source:MOKS_HL
Price summary
- Price:$1,875,000
- Price per sq. ft.:$421.54
- Monthly HOA dues:$25
About this home
With an exquisite blend of comfort and convenience, this sophisticated 1.5 story home, built by Mack Colt Homes, has an inviting, sun-filled floor plan boasting upscale finishes throughout.
Main level features hardwood floors, formal dining room, great room with fireplace, floor-to-ceiling windows and beamed ceiling. Designer kitchen features Viking 6-burner gas range, Sub-Zero refrigerator, double ovens, walk-in pantry, huge eat-in island plus light granite counters. Additional seating in breakfast room with pocket French door leading to convenient side office. Rear foyer has built-in mud area next to laundry
room and two entrances to garages.
Primary suite is spacious with hardwoods, large walk-in closet and luxurious bathroom. Elegant powder room conveniently located off foyer. Wide, wood staircase leads to second floor loft – perfect for family area or home office. Upper level features hardwood floors throughout plus three ample bedrooms – each with huge walk-in closets. Both second floor bathrooms are trimmed with crisp, white tile and tall vanities.
Daylight lower level is made to entertain with gorgeous wood bar offering honed-finished granite counters, impeccable wood work and adjoining custom wine cellar. Living room is perfect gathering space for movies and games. Bonus fitness rooms can serve as outfitted or as additional bedroom or home office. Bedroom five is an ideal guest suite with walk-in closet, full bathroom access plus view to backyard. Outdoors you can delight in the perfection of the massive, private backyard from deck, patio or cozy screened porch with stone fireplace.
Enjoy nationally acclaimed Shawnee Mission Schools, including Shawnee Mission East High School.
Contact an agent
Home facts
- Year built:2015
- Listing ID #:2571633
- Added:54 day(s) ago
- Updated:October 28, 2025 at 04:46 AM
Rooms and interior
- Bedrooms:5
- Total bathrooms:5
- Full bathrooms:4
- Half bathrooms:1
- Living area:4,448 sq. ft.
Heating and cooling
- Cooling:Electric, Zoned
- Heating:Forced Air Gas
Structure and exterior
- Roof:Composition
- Year built:2015
- Building area:4,448 sq. ft.
Schools
- High school:SM East
- Middle school:Indian Hills
- Elementary school:Corinth
Utilities
- Water:City/Public
- Sewer:Public Sewer
Finances and disclosures
- Price:$1,875,000
- Price per sq. ft.:$421.54
New listings near 2508 W 88th Street
 $1,600,000Pending4 beds 3 baths3,733 sq. ft.
$1,600,000Pending4 beds 3 baths3,733 sq. ft.3144 W 133rd Terrace, Leawood, KS 66209
MLS# 2583817Listed by: WEICHERT, REALTORS WELCH & COM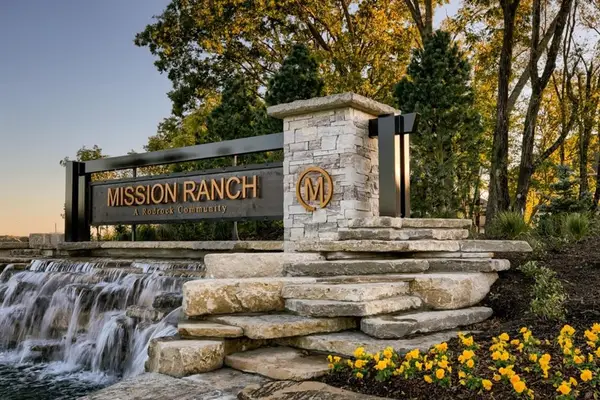 $791,927Pending4 beds 3 baths2,757 sq. ft.
$791,927Pending4 beds 3 baths2,757 sq. ft.15840 Alhambra Street, Overland Park, KS 66224
MLS# 2583785Listed by: RODROCK & ASSOCIATES REALTORS $1,199,950Active4 beds 4 baths4,083 sq. ft.
$1,199,950Active4 beds 4 baths4,083 sq. ft.10315 High Drive, Leawood, KS 66206
MLS# 2575586Listed by: REECENICHOLS - LEAWOOD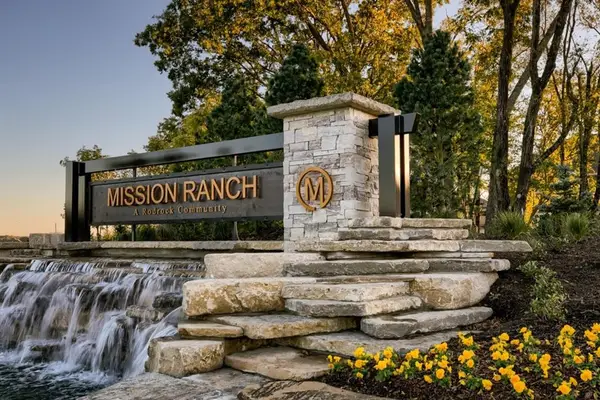 $711,292Pending3 beds 3 baths2,005 sq. ft.
$711,292Pending3 beds 3 baths2,005 sq. ft.15844 Alhambra Street, Overland Park, KS 66224
MLS# 2583699Listed by: RODROCK & ASSOCIATES REALTORS- New
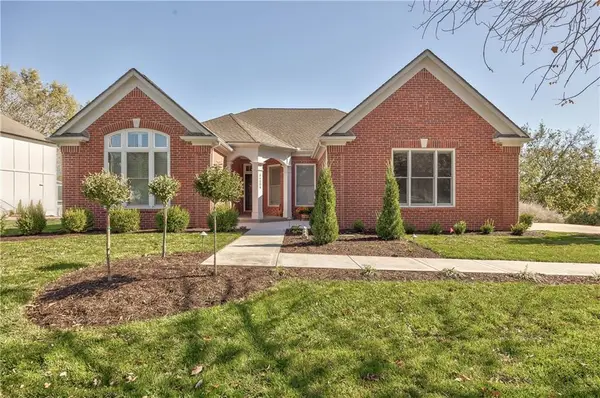 $789,000Active4 beds 3 baths3,248 sq. ft.
$789,000Active4 beds 3 baths3,248 sq. ft.14509 Howe Drive, Leawood, KS 66224
MLS# 2583688Listed by: PLATINUM REALTY LLC 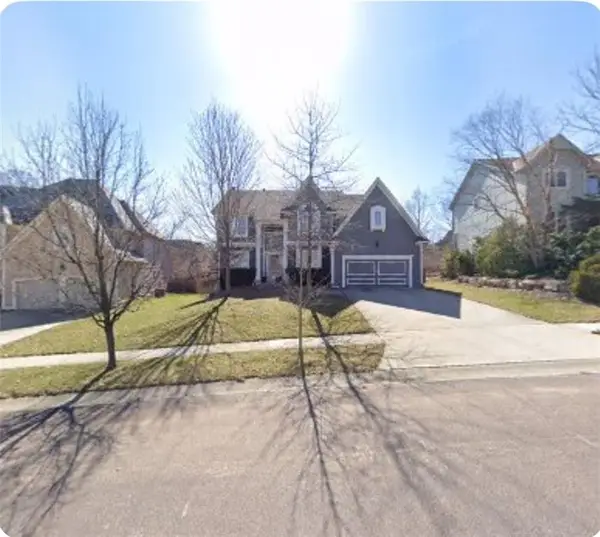 $535,000Pending4 beds 5 baths3,320 sq. ft.
$535,000Pending4 beds 5 baths3,320 sq. ft.6019 W 124th Street, Leawood, KS 66209
MLS# 2579051Listed by: COMPASS REALTY GROUP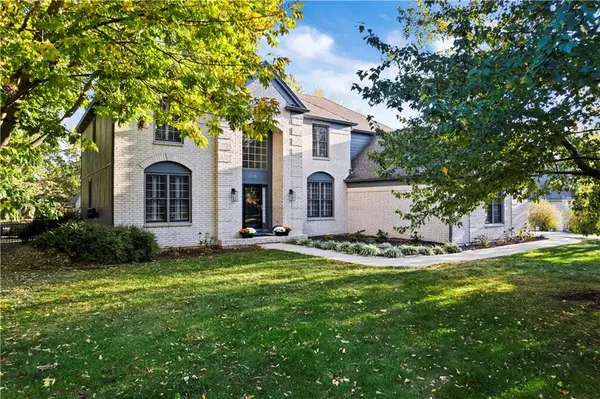 $699,000Pending4 beds 6 baths4,410 sq. ft.
$699,000Pending4 beds 6 baths4,410 sq. ft.3549 W 143 Terrace, Leawood, KS 66224
MLS# 2579697Listed by: COMPASS REALTY GROUP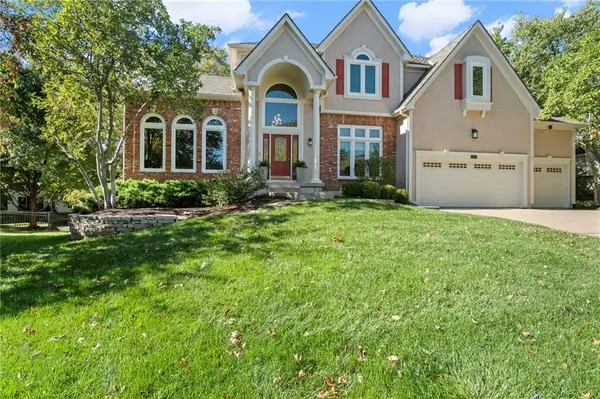 Listed by BHGRE$800,000Active6 beds 6 baths5,395 sq. ft.
Listed by BHGRE$800,000Active6 beds 6 baths5,395 sq. ft.4421 W 150th Street, Leawood, KS 66224
MLS# 2581347Listed by: BHG KANSAS CITY HOMES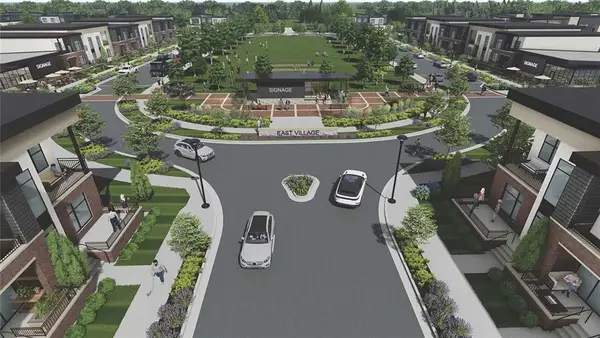 $1,467,572Pending4 beds 3 baths3,733 sq. ft.
$1,467,572Pending4 beds 3 baths3,733 sq. ft.3456 W 133rd Terrace, Leawood, KS 66209
MLS# 2583489Listed by: WEICHERT, REALTORS WELCH & COM- New
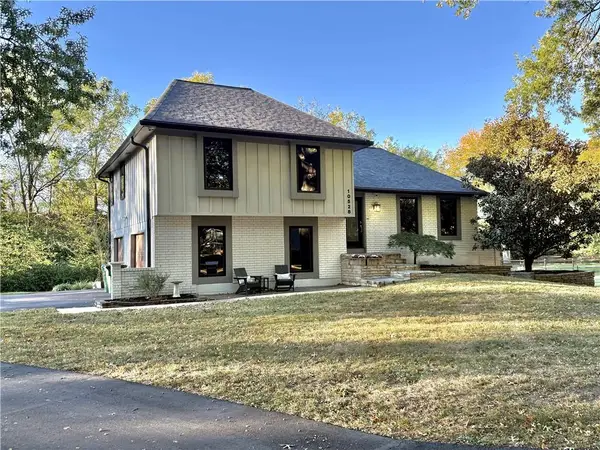 $465,000Active3 beds 3 baths2,079 sq. ft.
$465,000Active3 beds 3 baths2,079 sq. ft.10528 Cherokee Lane, Leawood, KS 66206
MLS# 2582967Listed by: REAL BROKER, LLC
