8228 Ensley Lane, Leawood, KS 66206
Local realty services provided by:Better Homes and Gardens Real Estate Kansas City Homes
8228 Ensley Lane,Leawood, KS 66206
$599,000
- 4 Beds
- 4 Baths
- 2,780 sq. ft.
- Single family
- Active
Listed by:kelly heaven
Office:kw kansas city metro
MLS#:2577619
Source:MOKS_HL
Price summary
- Price:$599,000
- Price per sq. ft.:$215.47
- Monthly HOA dues:$37.5
About this home
Welcome to 8228 Ensley Lane—a beautifully maintained Leawood ranch that combines timeless charm with thoughtful updates. Inside, you’ll find a bright and inviting layout with sleek quartz kitchen countertops and newer windows in most rooms. The fully finished lower level offers incredible flexibility with a bedroom featuring an egress window, ensuite full bath, and a spacious bonus room—perfect for guests, a home office, or hobbies. Peace of mind comes with newer HVAC (including gas furnace, 3-speed blower, and AC condenser) and a seamless main sewer line from the house to the street. All of this in a prime Old Leawood location—walking distance to Corinth Elementary, nearby shops, parks, and dining, plus award-winning Shawnee Mission schools. Move-in ready and full of possibilities, this Leawood ranch is one you won’t want to miss!
Contact an agent
Home facts
- Year built:1959
- Listing ID #:2577619
- Added:1 day(s) ago
- Updated:September 26, 2025 at 04:42 PM
Rooms and interior
- Bedrooms:4
- Total bathrooms:4
- Full bathrooms:3
- Half bathrooms:1
- Living area:2,780 sq. ft.
Heating and cooling
- Cooling:Attic Fan, Electric
- Heating:Natural Gas
Structure and exterior
- Roof:Composition
- Year built:1959
- Building area:2,780 sq. ft.
Schools
- High school:SM East
- Middle school:Indian Hills
- Elementary school:Corinth
Utilities
- Water:City/Public
- Sewer:Public Sewer
Finances and disclosures
- Price:$599,000
- Price per sq. ft.:$215.47
New listings near 8228 Ensley Lane
- Open Sat, 1 to 3pmNew
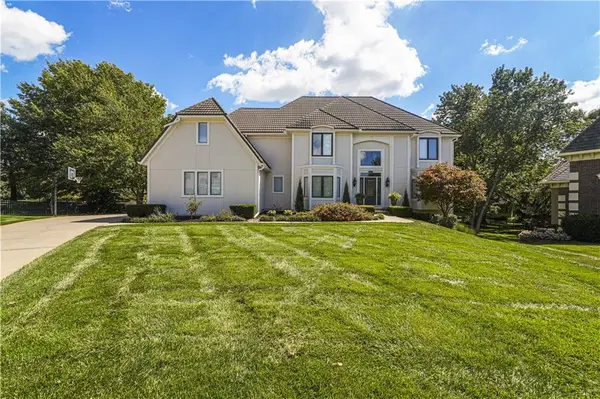 $799,950Active5 beds 5 baths5,674 sq. ft.
$799,950Active5 beds 5 baths5,674 sq. ft.5617 W 131st Street, Leawood, KS 66209
MLS# 2577030Listed by: REECENICHOLS - LEAWOOD - Open Fri, 4 to 6pm
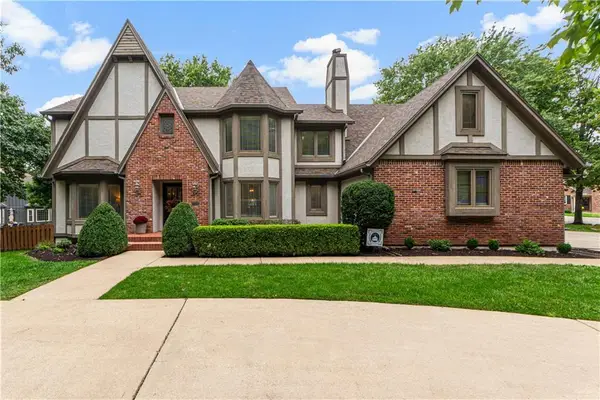 $850,000Active4 beds 5 baths4,131 sq. ft.
$850,000Active4 beds 5 baths4,131 sq. ft.5028 W 112th Terrace, Leawood, KS 66211
MLS# 2575412Listed by: REECENICHOLS - LEAWOOD - Open Sat, 1 to 3pmNew
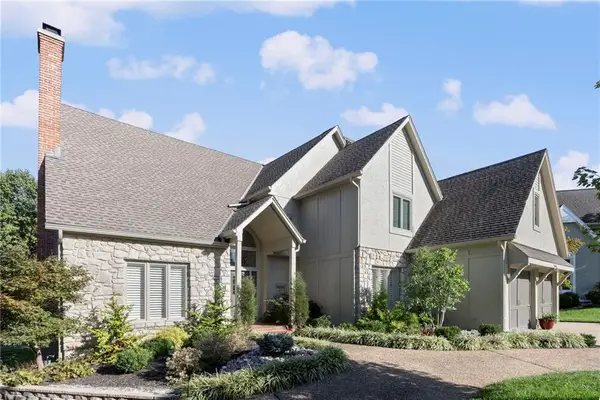 $699,900Active4 beds 4 baths3,717 sq. ft.
$699,900Active4 beds 4 baths3,717 sq. ft.5040 W 128 Terrace, Leawood, KS 66209
MLS# 2576063Listed by: EXP REALTY LLC - Open Sat, 1 to 3pmNew
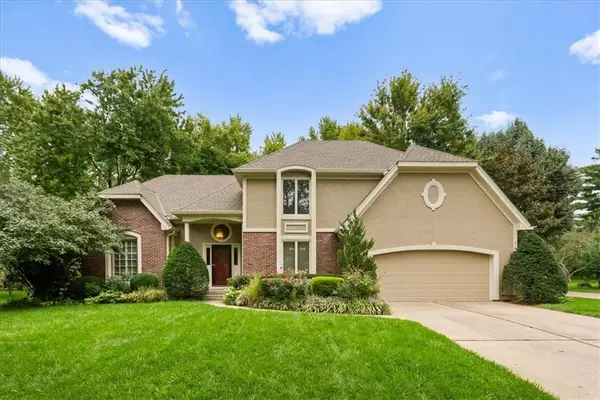 $625,000Active4 beds 4 baths4,091 sq. ft.
$625,000Active4 beds 4 baths4,091 sq. ft.2401 W 123rd Terrace, Leawood, KS 66209
MLS# 2576586Listed by: COMPASS REALTY GROUP - New
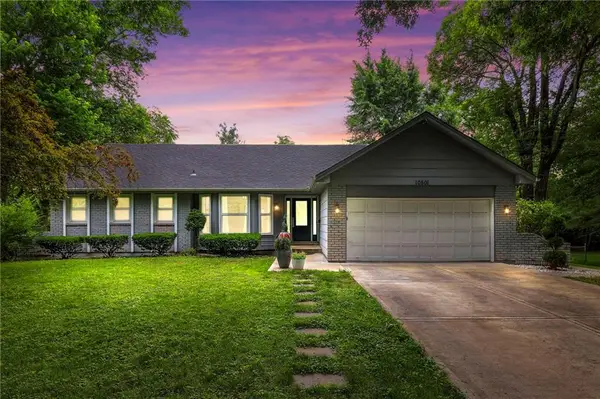 $500,000Active4 beds 3 baths2,258 sq. ft.
$500,000Active4 beds 3 baths2,258 sq. ft.10501 Sagamore Road, Leawood, KS 66206
MLS# 2577731Listed by: RE/MAX PREMIER REALTY - Open Fri, 3:30 to 5:30pmNew
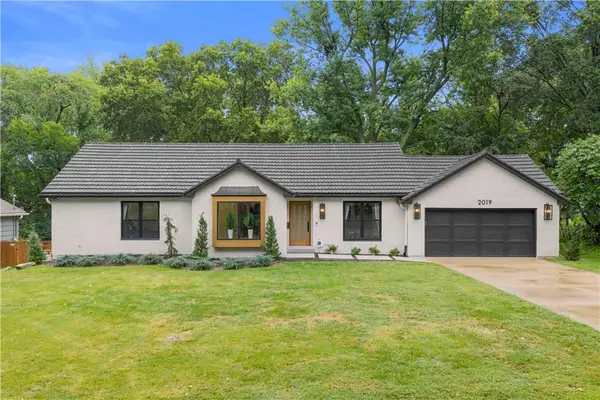 $1,295,000Active4 beds 5 baths3,826 sq. ft.
$1,295,000Active4 beds 5 baths3,826 sq. ft.2019 W 81st Terrace, Leawood, KS 66206
MLS# 2577140Listed by: CHARTWELL REALTY LLC 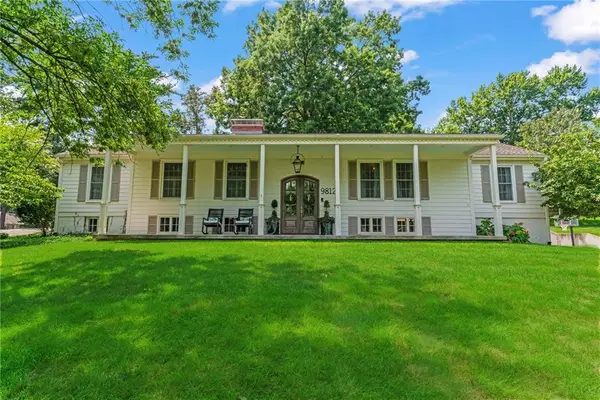 $850,000Active4 beds 5 baths3,641 sq. ft.
$850,000Active4 beds 5 baths3,641 sq. ft.9812 Ensley Lane, Leawood, KS 66206
MLS# 2567240Listed by: KW KANSAS CITY METRO- New
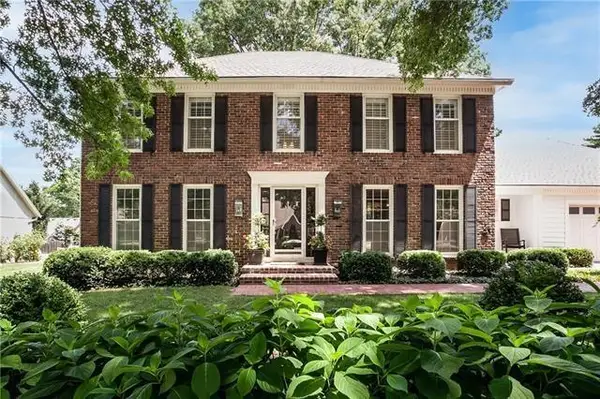 $849,000Active3 beds 3 baths2,600 sq. ft.
$849,000Active3 beds 3 baths2,600 sq. ft.10111 Howe Drive, Leawood, KS 66206
MLS# 2576456Listed by: ORENDA REAL ESTATE SERVICES - New
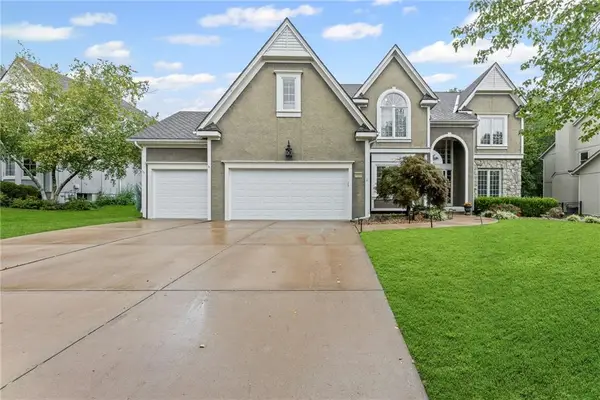 $800,000Active4 beds 4 baths4,323 sq. ft.
$800,000Active4 beds 4 baths4,323 sq. ft.4520 W 140th Street, Leawood, KS 66224
MLS# 2576677Listed by: KELLER WILLIAMS REALTY PARTNERS INC.
