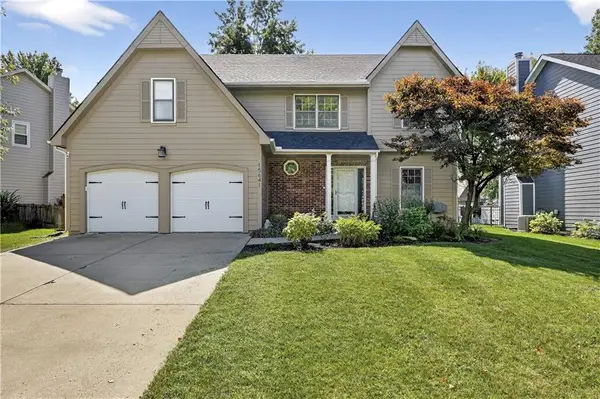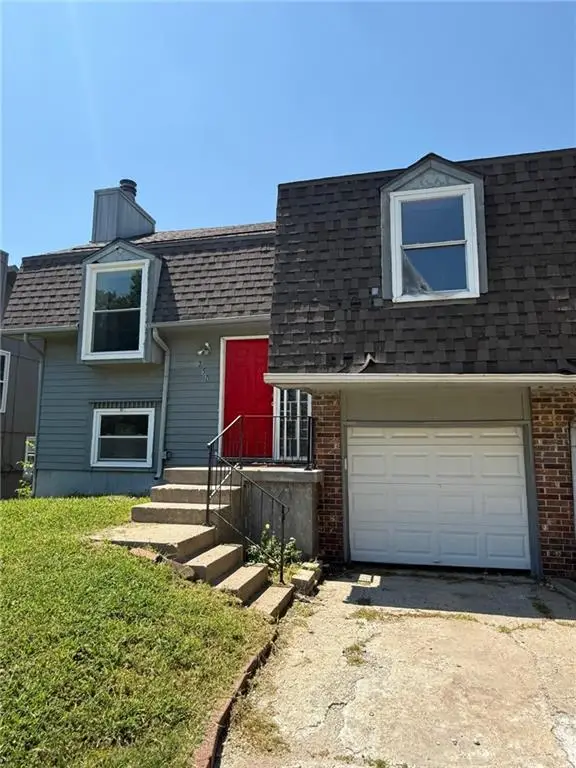10010 Vista Drive, Lenexa, KS 66220
Local realty services provided by:Better Homes and Gardens Real Estate Kansas City Homes
Listed by:
- Pam Malcy(913) 345 - 3044Better Homes and Gardens Real Estate Kansas City Homes
MLS#:2567162
Source:MOKS_HL
Price summary
- Price:$619,900
- Price per sq. ft.:$199.13
- Monthly HOA dues:$150
About this home
This villa is located on Falcon Ridge Golf Course and offers practical features with golf course views and no neighbor behind you! The main level includes 12-foot ceilings, natural light, freshly painted walls, and generously sized rooms. The kitchen has white cabinetry, refinished hardwood floors, and granite countertops that continue into the hearth room. An oversized composite deck overlooks the 18th tee. The primary suite provides space for a king-sized bedroom set and a sitting area or office. The en-suite bath includes a corner tub, large shower, updated privacy door, new custom walk in closet with new carpet. The walkout lower level includes new stair carpet, painted railings, and spindles, with space for a media or game room and a walk-up bar. A second bedroom has a walk-in closet, and a third bedroom can be used as an office or hobby room. An updated craft room with a wide door could also function as a second kitchen. The covered patio has copper sheet sealing, built-in guttering, a ceiling fan, and TV hookup. Exterior updates include fresh paint and a new insulated garage door. The HOA covers lawn care, fertilization, snow and leaf removal, and trash/recycling. An optional annual fee provides access to Falcon Ridge’s pool, tennis, and pickleball amenities. The property is located about 7 minutes from Lenexa City Center.
Contact an agent
Home facts
- Year built:1998
- Listing ID #:2567162
- Added:48 day(s) ago
- Updated:September 25, 2025 at 12:33 PM
Rooms and interior
- Bedrooms:3
- Total bathrooms:3
- Full bathrooms:2
- Half bathrooms:1
- Living area:3,113 sq. ft.
Heating and cooling
- Cooling:Electric
- Heating:Natural Gas
Structure and exterior
- Roof:Composition
- Year built:1998
- Building area:3,113 sq. ft.
Schools
- High school:Olathe Northwest
- Middle school:Prairie Trail
- Elementary school:Manchester Park
Utilities
- Water:City/Public
- Sewer:Public Sewer
Finances and disclosures
- Price:$619,900
- Price per sq. ft.:$199.13
New listings near 10010 Vista Drive
 $399,950Active4 beds 3 baths2,095 sq. ft.
$399,950Active4 beds 3 baths2,095 sq. ft.8614 Oakview Drive, Lenexa, KS 66215
MLS# 2568288Listed by: RE/MAX STATE LINE $800,000Active4 beds 5 baths4,260 sq. ft.
$800,000Active4 beds 5 baths4,260 sq. ft.21123 W 95th Terrace, Lenexa, KS 66220
MLS# 2569110Listed by: REECENICHOLS - LEAWOOD- New
 $410,000Active4 beds 3 baths2,614 sq. ft.
$410,000Active4 beds 3 baths2,614 sq. ft.7927 Hallet Street, Lenexa, KS 66215
MLS# 2576020Listed by: REECENICHOLS - LEES SUMMIT - New
 $449,000Active4 beds 3 baths2,532 sq. ft.
$449,000Active4 beds 3 baths2,532 sq. ft.15641 W 83rd Terrace, Lenexa, KS 66219
MLS# 2575899Listed by: COMPASS REALTY GROUP - New
 $430,000Active-- beds -- baths
$430,000Active-- beds -- baths7502 Monrovia Street, Shawnee, KS 66216
MLS# 2577150Listed by: PLATINUM REALTY LLC  $430,000Pending3 beds 4 baths3,235 sq. ft.
$430,000Pending3 beds 4 baths3,235 sq. ft.13203 W 85th Court, Lenexa, KS 66215
MLS# 2568815Listed by: NEXTHOME GADWOOD GROUP $359,900Pending3 beds 3 baths2,594 sq. ft.
$359,900Pending3 beds 3 baths2,594 sq. ft.8016 Park Street, Lenexa, KS 66215
MLS# 2576862Listed by: CASCADE FINANCIAL INVESTMENTS $700,000Pending5 beds 5 baths3,865 sq. ft.
$700,000Pending5 beds 5 baths3,865 sq. ft.8128 Bittersweet Drive, Lenexa, KS 66220
MLS# 2575057Listed by: KELLER WILLIAMS REALTY PARTNERS INC. $610,000Pending4 beds 3 baths2,685 sq. ft.
$610,000Pending4 beds 3 baths2,685 sq. ft.22698 W 87th Street, Lenexa, KS 66227
MLS# 2576601Listed by: REALTY EXECUTIVES Listed by BHGRE$250,000Pending3 beds 1 baths960 sq. ft.
Listed by BHGRE$250,000Pending3 beds 1 baths960 sq. ft.13907 W 92nd Terrace, Lenexa, KS 66215
MLS# 2575838Listed by: BHG KANSAS CITY HOMES
