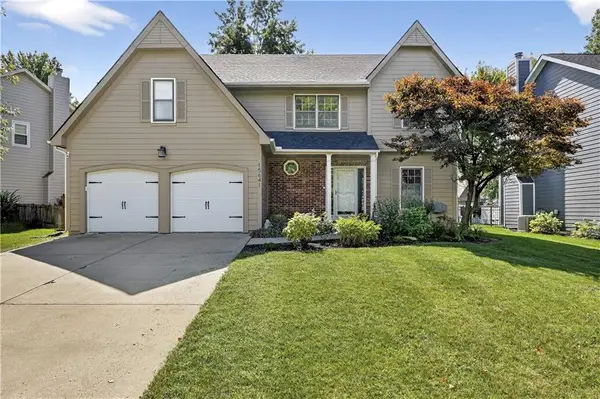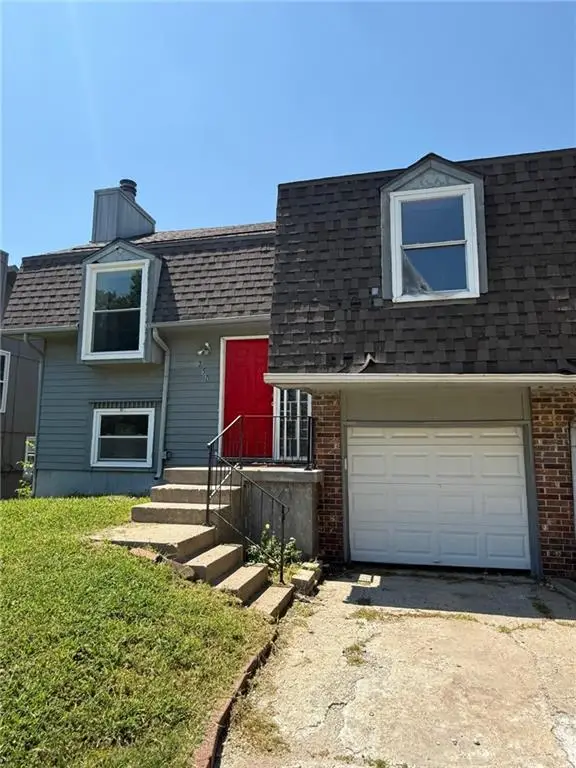10150 Theden Circle, Lenexa, KS 66220
Local realty services provided by:Better Homes and Gardens Real Estate Kansas City Homes
10150 Theden Circle,Lenexa, KS 66220
$529,900
- 4 Beds
- 3 Baths
- 3,514 sq. ft.
- Single family
- Pending
Listed by:amanda henning
Office:re/max heritage
MLS#:2575507
Source:MOKS_HL
Price summary
- Price:$529,900
- Price per sq. ft.:$150.8
About this home
Nothing says welcome home like this show stopper! Beautifully updated and meticulously maintained , this 4-bed, 3-bath home in a quiet Lenexa cul-de-sac has it all! A gorgeous open-concept living room with fireplace as the central focal point, creates a warm and inviting space perfect for cozy nights at home or entertaining loved ones. Recent improvements include a 2-year-old privacy fence and water heater, new HVAC evaporator coil, and annual preventative maintenance on HVAC, plumbing, and electrical systems. Interior features upgraded lighting throughout, 3-year-old stainless steel appliances, new attic insulation, a remodeled master bathroom with high-end finishes, and a renovated home office perfect for remote work. Polly foam has been recently installed under the driveway for added stability. Lots and lots of additional storage in the basement not pictured. Bonus garage refrigerator stays with the home. Convenient location near parks, trails, schools, and highway access. Move-in ready with major updates already completed—don’t miss this one! It's a keeper!
Contact an agent
Home facts
- Year built:2003
- Listing ID #:2575507
- Added:6 day(s) ago
- Updated:September 25, 2025 at 12:33 PM
Rooms and interior
- Bedrooms:4
- Total bathrooms:3
- Full bathrooms:3
- Living area:3,514 sq. ft.
Heating and cooling
- Cooling:Electric
- Heating:Natural Gas
Structure and exterior
- Roof:Composition
- Year built:2003
- Building area:3,514 sq. ft.
Schools
- High school:Olathe Northwest
- Middle school:Prairie Trail
- Elementary school:Manchester
Utilities
- Water:City/Public
- Sewer:Public Sewer
Finances and disclosures
- Price:$529,900
- Price per sq. ft.:$150.8
New listings near 10150 Theden Circle
 $399,950Active4 beds 3 baths2,095 sq. ft.
$399,950Active4 beds 3 baths2,095 sq. ft.8614 Oakview Drive, Lenexa, KS 66215
MLS# 2568288Listed by: RE/MAX STATE LINE $800,000Active4 beds 5 baths4,260 sq. ft.
$800,000Active4 beds 5 baths4,260 sq. ft.21123 W 95th Terrace, Lenexa, KS 66220
MLS# 2569110Listed by: REECENICHOLS - LEAWOOD- New
 $410,000Active4 beds 3 baths2,614 sq. ft.
$410,000Active4 beds 3 baths2,614 sq. ft.7927 Hallet Street, Lenexa, KS 66215
MLS# 2576020Listed by: REECENICHOLS - LEES SUMMIT - New
 $449,000Active4 beds 3 baths2,532 sq. ft.
$449,000Active4 beds 3 baths2,532 sq. ft.15641 W 83rd Terrace, Lenexa, KS 66219
MLS# 2575899Listed by: COMPASS REALTY GROUP - New
 $430,000Active-- beds -- baths
$430,000Active-- beds -- baths7502 Monrovia Street, Shawnee, KS 66216
MLS# 2577150Listed by: PLATINUM REALTY LLC  $430,000Pending3 beds 4 baths3,235 sq. ft.
$430,000Pending3 beds 4 baths3,235 sq. ft.13203 W 85th Court, Lenexa, KS 66215
MLS# 2568815Listed by: NEXTHOME GADWOOD GROUP $359,900Pending3 beds 3 baths2,594 sq. ft.
$359,900Pending3 beds 3 baths2,594 sq. ft.8016 Park Street, Lenexa, KS 66215
MLS# 2576862Listed by: CASCADE FINANCIAL INVESTMENTS $700,000Pending5 beds 5 baths3,865 sq. ft.
$700,000Pending5 beds 5 baths3,865 sq. ft.8128 Bittersweet Drive, Lenexa, KS 66220
MLS# 2575057Listed by: KELLER WILLIAMS REALTY PARTNERS INC. $610,000Pending4 beds 3 baths2,685 sq. ft.
$610,000Pending4 beds 3 baths2,685 sq. ft.22698 W 87th Street, Lenexa, KS 66227
MLS# 2576601Listed by: REALTY EXECUTIVES Listed by BHGRE$250,000Pending3 beds 1 baths960 sq. ft.
Listed by BHGRE$250,000Pending3 beds 1 baths960 sq. ft.13907 W 92nd Terrace, Lenexa, KS 66215
MLS# 2575838Listed by: BHG KANSAS CITY HOMES
