14424 W 84th Terrace, Lenexa, KS 66215
Local realty services provided by:Better Homes and Gardens Real Estate Kansas City Homes
14424 W 84th Terrace,Lenexa, KS 66215
$400,000
- 4 Beds
- 3 Baths
- 2,178 sq. ft.
- Single family
- Active
Listed by: collette fultz
Office: nexthome gadwood group
MLS#:2573982
Source:MOKS_HL
Price summary
- Price:$400,000
- Price per sq. ft.:$183.65
About this home
REDUCED A TOTAL OF $25K!! Welcome to The Cedars in Lenexa, KS!! Talk about location, this is IT!! Super convenient location to Sar-Ko-Park just down the street with skate park, amazing pools, beautiful grounds and so many wonderful events throughout the year PLUS great shopping at 87th & Pflumm & Lackman and convenient access to both I-435 & I-35!! Step inside this spacious 4BR/2.5BA/2 car garage split level home. Main floor offers a large Living Room, Formal Dining Room, & eat-in Kitchen. Three bedrooms are located up 1/2 flight of stairs...here you will find the Primary Suite with vaulted ceiling bedroom with ceiling fan and dual sink vanity, tub AND shower and walk-in closet as well as 2 add't bedrooms, hall bath with dual sinks and tub/shower combo and large hall closet. The 4th BR is located up another 1/2 flight and offers the CUTEST custom built playroom with dual access from the BR and loft area. But wait, there's more....don't miss the Family Room with fireplace and bullt-in shelves flanking the FP. The spacious 1/2 bath and laundry room are located off of the FR and you will also find a semi-finished basement area with a built-in bar/cabinet area with sink. Walk out to the fenced backyard with patio, playset & tire swing (both stay)The spacious 2-car garage completes the package. Kitchen Refrig/Washer/Dryer all stay as well!!
Contact an agent
Home facts
- Year built:1986
- Listing ID #:2573982
- Added:55 day(s) ago
- Updated:November 13, 2025 at 04:50 AM
Rooms and interior
- Bedrooms:4
- Total bathrooms:3
- Full bathrooms:2
- Half bathrooms:1
- Living area:2,178 sq. ft.
Heating and cooling
- Cooling:Electric
- Heating:Forced Air Gas
Structure and exterior
- Roof:Composition
- Year built:1986
- Building area:2,178 sq. ft.
Schools
- High school:SM West
- Middle school:Westridge
- Elementary school:Rising Star
Utilities
- Water:City/Public
- Sewer:Public Sewer
Finances and disclosures
- Price:$400,000
- Price per sq. ft.:$183.65
New listings near 14424 W 84th Terrace
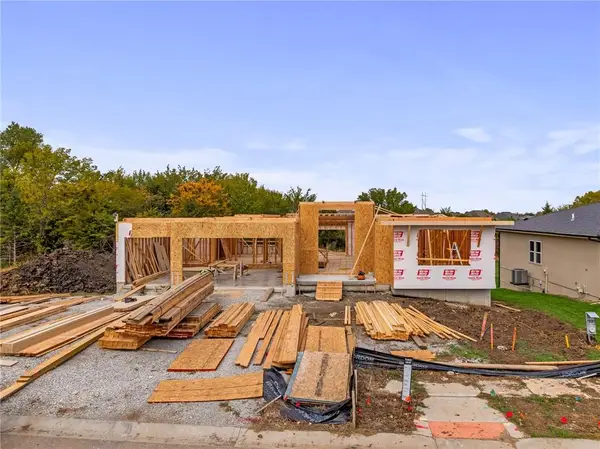 $786,050Pending4 beds 3 baths2,776 sq. ft.
$786,050Pending4 beds 3 baths2,776 sq. ft.25000 W 89th Street, Lenexa, KS 66227
MLS# 2586871Listed by: COMPASS REALTY GROUP- Open Sat, 12 to 2pm
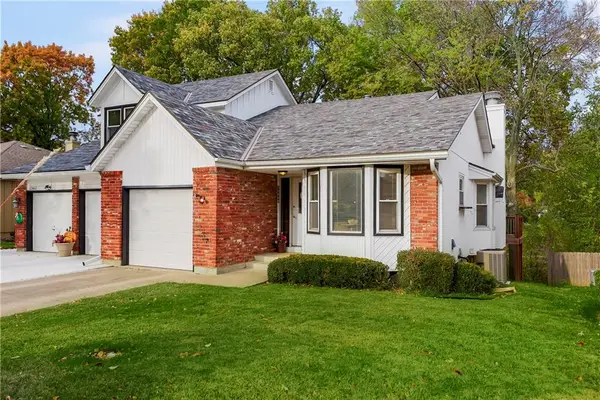 $290,000Active2 beds 3 baths2,005 sq. ft.
$290,000Active2 beds 3 baths2,005 sq. ft.12400 W 105th Terrace, Lenexa, KS 66215
MLS# 2583490Listed by: REECENICHOLS - LEAWOOD - New
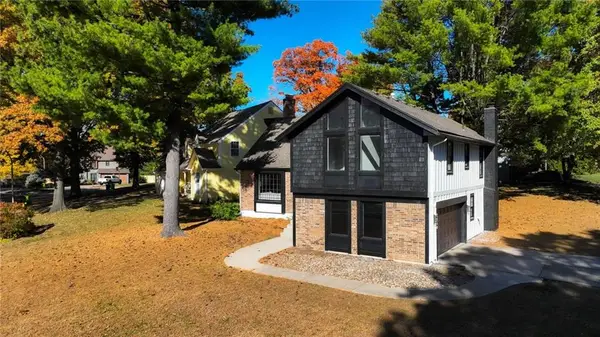 $475,000Active4 beds 3 baths2,188 sq. ft.
$475,000Active4 beds 3 baths2,188 sq. ft.7904 Rosehill Road, Lenexa, KS 66215
MLS# 2584948Listed by: REECENICHOLS - COUNTRY CLUB PLAZA - Open Fri, 5 to 7pmNew
 Listed by BHGRE$425,000Active4 beds 3 baths2,452 sq. ft.
Listed by BHGRE$425,000Active4 beds 3 baths2,452 sq. ft.12557 W 82nd Terrace, Lenexa, KS 66215
MLS# 2584845Listed by: BHG KANSAS CITY HOMES - New
 $804,675Active5 beds 5 baths2,899 sq. ft.
$804,675Active5 beds 5 baths2,899 sq. ft.21926 W 99th Terrace, Lenexa, KS 66220
MLS# 2586781Listed by: WEICHERT, REALTORS WELCH & COM - New
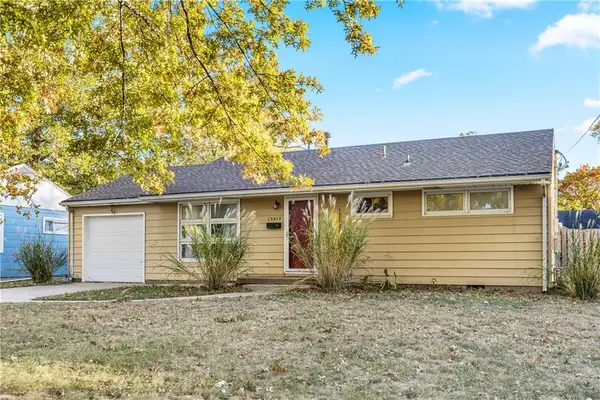 $250,000Active3 beds 1 baths864 sq. ft.
$250,000Active3 beds 1 baths864 sq. ft.13017 W 92nd Street, Lenexa, KS 66215
MLS# 2586717Listed by: ENGEL & VOLKERS KANSAS CITY - New
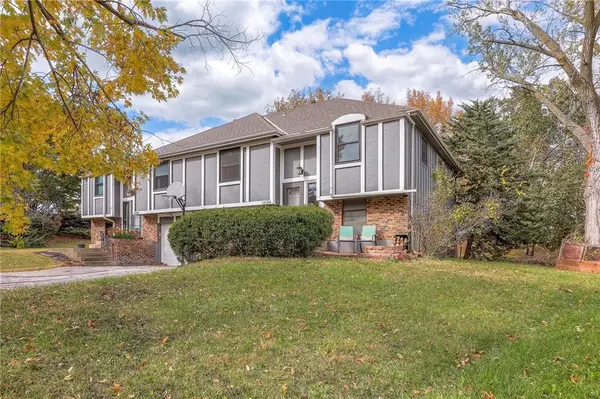 $229,900Active3 beds 2 baths1,008 sq. ft.
$229,900Active3 beds 2 baths1,008 sq. ft.10184 Haskins Street, Lenexa, KS 66215
MLS# 2585293Listed by: SBD HOUSING SOLUTIONS LLC - New
 $499,500Active4 beds 3 baths2,383 sq. ft.
$499,500Active4 beds 3 baths2,383 sq. ft.10206 Theden Circle, Lenexa, KS 66220
MLS# 2585038Listed by: RE/MAX HERITAGE - New
 $1,014,755Active4 beds 4 baths3,255 sq. ft.
$1,014,755Active4 beds 4 baths3,255 sq. ft.24949 W 98th Place, Lenexa, KS 66227
MLS# 2586591Listed by: PRIME DEVELOPMENT LAND CO LLC  $950,000Active4 beds 4 baths3,337 sq. ft.
$950,000Active4 beds 4 baths3,337 sq. ft.8181 Valley Road, Lenexa, KS 66220
MLS# 2584374Listed by: WEICHERT, REALTORS WELCH & COM
