15922 W 91st Terrace, Lenexa, KS 66219
Local realty services provided by:Better Homes and Gardens Real Estate Kansas City Homes
15922 W 91st Terrace,Lenexa, KS 66219
$400,000
- 4 Beds
- 4 Baths
- 2,223 sq. ft.
- Townhouse
- Active
Listed by:brent sledd
Office:weichert, realtors welch & com
MLS#:2571522
Source:MOKS_HL
Price summary
- Price:$400,000
- Price per sq. ft.:$179.94
- Monthly HOA dues:$73.33
About this home
Rare lakefront opportunity in The Villas of Loiret! This 4-bedrooms, 2 full and 2 half bath home has been beautifully remodeled from top to bottom. The open floor plan features a stunning new kitchen with enameled cabinets, upgraded quartz counters, stainless steel appliances, black hardware, and wide plank hardwoods on entire first floor. The large owner’s suite is 17 x 13 and includes a walk-in closet, while secondary bedrooms are generously sized with walk-in closets of their own. The finished walkout lower level adds even more living space and flexibility as a family room or 4th bedroom. Fresh interior and exterior paint, new carpet, and thoughtful updates throughout make this home truly move-in ready. Set in a prime Lenexa location near City Center, with easy access to I-435, this property combines convenience with rare lakefront living—all at an incredible value. Can also house hack to buy one side and the adjoining unit at 15920 W. 91st Tr. There are other units available in the Villas of Loiret - call agent for details.
Contact an agent
Home facts
- Year built:1998
- Listing ID #:2571522
- Added:1 day(s) ago
- Updated:August 28, 2025 at 06:43 PM
Rooms and interior
- Bedrooms:4
- Total bathrooms:4
- Full bathrooms:2
- Half bathrooms:2
- Living area:2,223 sq. ft.
Heating and cooling
- Cooling:Electric
- Heating:Forced Air Gas
Structure and exterior
- Roof:Composition
- Year built:1998
- Building area:2,223 sq. ft.
Schools
- High school:SM West
- Middle school:Westridge
- Elementary school:Sunflower
Utilities
- Water:City/Public
- Sewer:Public Sewer
Finances and disclosures
- Price:$400,000
- Price per sq. ft.:$179.94
New listings near 15922 W 91st Terrace
- Open Sat, 12 to 3pm
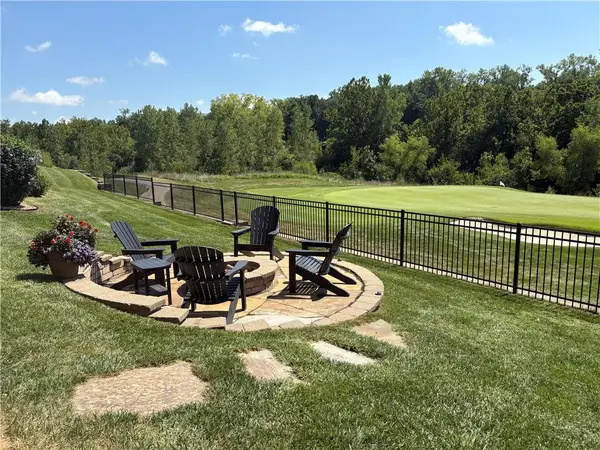 $900,000Active3 beds 4 baths3,222 sq. ft.
$900,000Active3 beds 4 baths3,222 sq. ft.18065 W 94th Street, Lenexa, KS 66219
MLS# 2563359Listed by: REECENICHOLS - LEAWOOD - New
 $365,000Active4 beds 3 baths1,954 sq. ft.
$365,000Active4 beds 3 baths1,954 sq. ft.7904 Rosehill Road, Lenexa, KS 66215
MLS# 2571310Listed by: REECENICHOLS - COUNTRY CLUB PLAZA 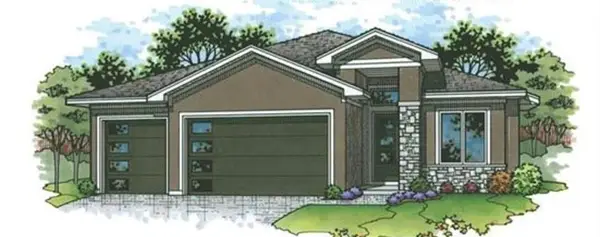 $818,582Pending4 beds 3 baths3,247 sq. ft.
$818,582Pending4 beds 3 baths3,247 sq. ft.8010 Payne Street, Shawnee, KS 66220
MLS# 2571374Listed by: WEICHERT, REALTORS WELCH & COM- Open Sat, 12 to 2pmNew
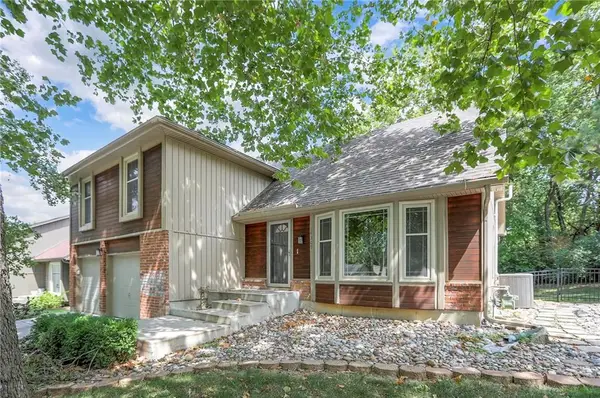 $399,900Active4 beds 2 baths1,737 sq. ft.
$399,900Active4 beds 2 baths1,737 sq. ft.14309 W 89th Street, Lenexa, KS 66215
MLS# 2565295Listed by: REECENICHOLS- LEAWOOD TOWN CENTER - New
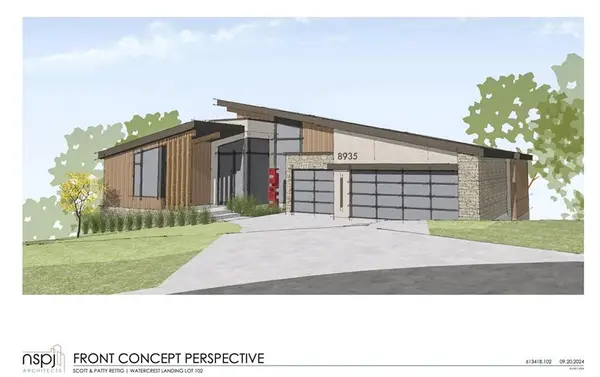 $2,475,000Active4 beds 4 baths4,038 sq. ft.
$2,475,000Active4 beds 4 baths4,038 sq. ft.8952 Ginger Street, Lenexa, KS 66227
MLS# 2570671Listed by: REALTY EXECUTIVES - Open Sat, 12 to 5pmNew
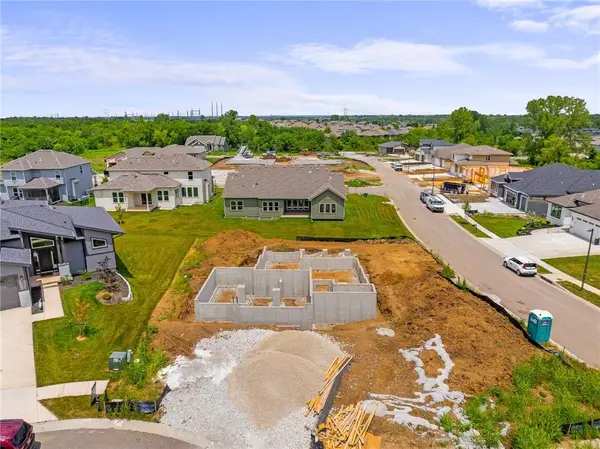 $673,850Active4 beds 4 baths2,764 sq. ft.
$673,850Active4 beds 4 baths2,764 sq. ft.8972 Shady Bend Road, Lenexa, KS 66227
MLS# 2570582Listed by: COMPASS REALTY GROUP 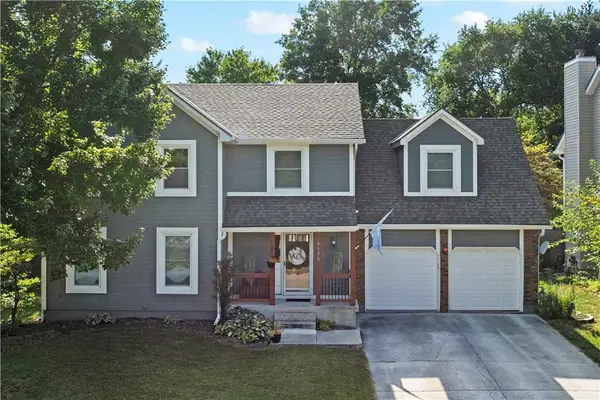 $450,000Pending4 beds 4 baths2,475 sq. ft.
$450,000Pending4 beds 4 baths2,475 sq. ft.8630 Acuff Lane, Lenexa, KS 66215
MLS# 2569826Listed by: KELLER WILLIAMS REALTY PARTNERS INC.- New
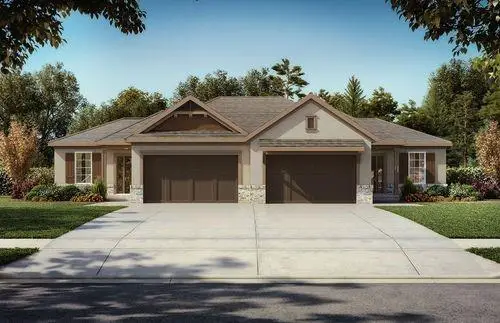 $415,000Active2 beds 2 baths1,349 sq. ft.
$415,000Active2 beds 2 baths1,349 sq. ft.24974 W 94th Place, Lenexa, KS 66227
MLS# 2570459Listed by: REECENICHOLS - LEES SUMMIT - New
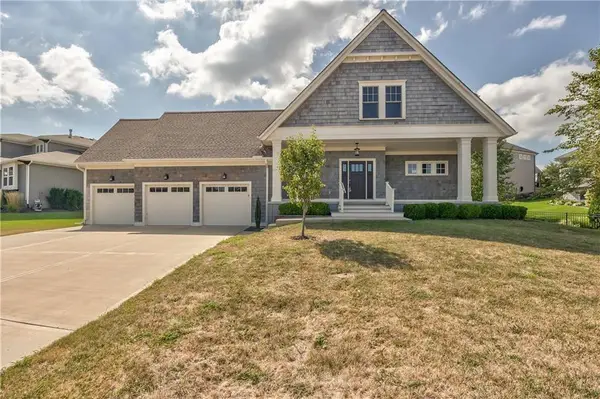 $769,900Active5 beds 4 baths3,267 sq. ft.
$769,900Active5 beds 4 baths3,267 sq. ft.9742 Shady Bend Circle, Lenexa, KS 66227
MLS# 2570248Listed by: HOMESMART LEGACY
