7904 Rosehill Road, Lenexa, KS 66215
Local realty services provided by:Better Homes and Gardens Real Estate Kansas City Homes
7904 Rosehill Road,Lenexa, KS 66215
$365,000
- 4 Beds
- 3 Baths
- 1,954 sq. ft.
- Single family
- Active
Listed by:zach horn
Office:reecenichols - country club plaza
MLS#:2571310
Source:MOKS_HL
Price summary
- Price:$365,000
- Price per sq. ft.:$186.8
- Monthly HOA dues:$52.92
About this home
Unlock the Potential in Colony Woods - your canvas awaits! Welcome to a fantastic opportunity in the highly sought-after Colony Woods neighborhood. This home is a blank canvas, offering the perfect chance to build instant equity and create the home of your dreams. Its attractive floor plan and large corner lot provide the ideal foundation for your vision. Step inside the vaulted entryway, where natural light pours in. The main level offers 2 spacious living areas, one centered around a cozy brick fireplace—perfect for relaxing evenings. The generously sized kitchen is ready for your personal touch, whether you envision a modern chef's space or a warm, family-friendly hub. Upstairs, you'll find all the bedrooms, including a true master suite with a walk-in shower. The large two-car garage connects directly to a convenient laundry room and half bath. The basement provides ample storage and a versatile additional living area, ready to be transformed into a media room, home gym, or playroom. Enjoy the ultimate neighborhood lifestyle with the community pool just a few blocks away. The location is unbeatable, with quick access to shops, grocery stores, and the highway, making errands and commuting simple. This is the perfect opportunity to make a smart investment in a community you'll love!
Contact an agent
Home facts
- Year built:1975
- Listing ID #:2571310
- Added:1 day(s) ago
- Updated:August 29, 2025 at 09:40 PM
Rooms and interior
- Bedrooms:4
- Total bathrooms:3
- Full bathrooms:2
- Half bathrooms:1
- Living area:1,954 sq. ft.
Heating and cooling
- Cooling:Electric
- Heating:Natural Gas
Structure and exterior
- Roof:Composition
- Year built:1975
- Building area:1,954 sq. ft.
Schools
- High school:SM Northwest
- Middle school:Trailridge
- Elementary school:Mill Creek
Utilities
- Water:City/Public
- Sewer:Public Sewer
Finances and disclosures
- Price:$365,000
- Price per sq. ft.:$186.8
New listings near 7904 Rosehill Road
- New
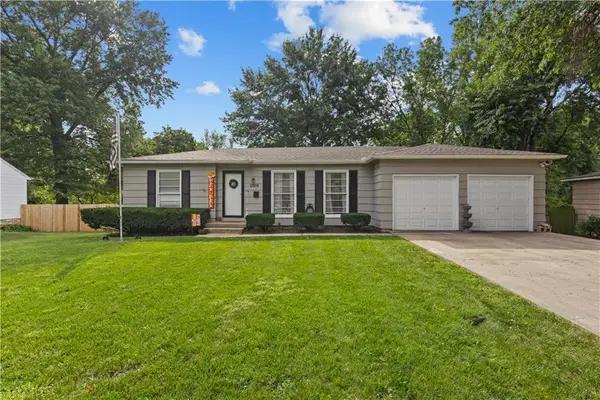 $355,000Active3 beds 2 baths1,727 sq. ft.
$355,000Active3 beds 2 baths1,727 sq. ft.13109 Logan Lane, Lenexa, KS 66215
MLS# 2570881Listed by: JONES AND HOMES REAL ESTATE - Open Sat, 12 to 3pm
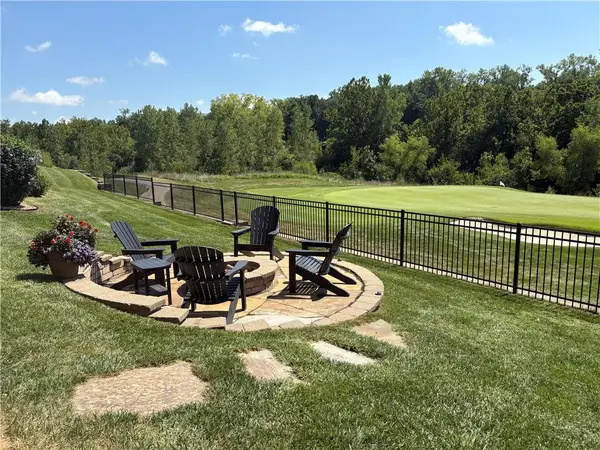 $900,000Active3 beds 4 baths3,222 sq. ft.
$900,000Active3 beds 4 baths3,222 sq. ft.18065 W 94th Street, Lenexa, KS 66219
MLS# 2563359Listed by: REECENICHOLS - LEAWOOD - New
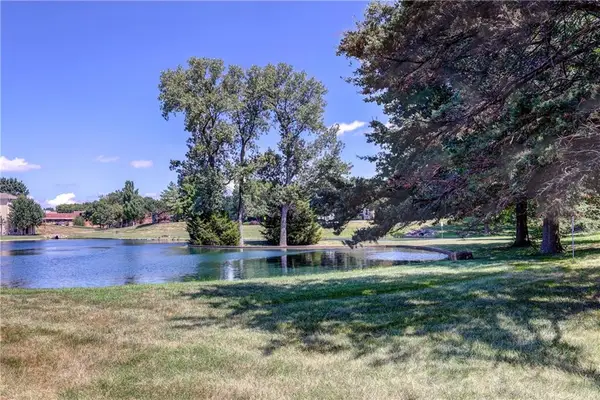 $400,000Active4 beds 4 baths2,223 sq. ft.
$400,000Active4 beds 4 baths2,223 sq. ft.15922 W 91st Terrace, Lenexa, KS 66219
MLS# 2571522Listed by: WEICHERT, REALTORS WELCH & COM 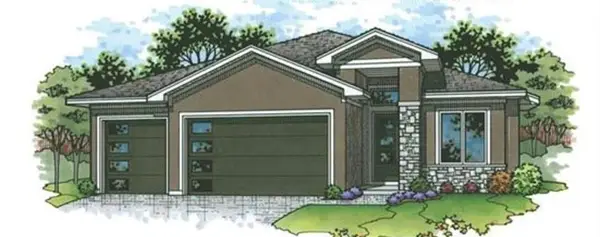 $818,582Pending4 beds 3 baths3,247 sq. ft.
$818,582Pending4 beds 3 baths3,247 sq. ft.8010 Payne Street, Shawnee, KS 66220
MLS# 2571374Listed by: WEICHERT, REALTORS WELCH & COM- Open Sat, 1 to 3pmNew
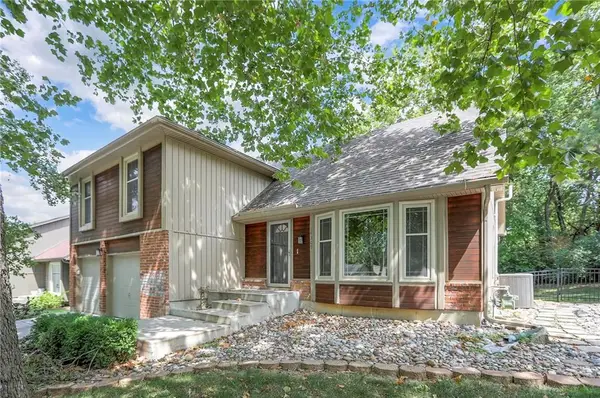 $399,900Active4 beds 2 baths1,737 sq. ft.
$399,900Active4 beds 2 baths1,737 sq. ft.14309 W 89th Street, Lenexa, KS 66215
MLS# 2565295Listed by: REECENICHOLS- LEAWOOD TOWN CENTER - New
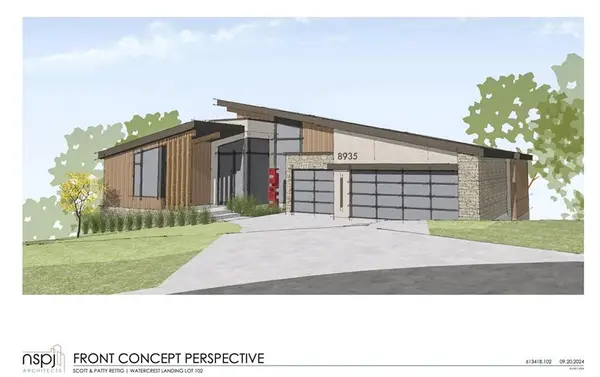 $2,475,000Active4 beds 4 baths4,038 sq. ft.
$2,475,000Active4 beds 4 baths4,038 sq. ft.8952 Ginger Street, Lenexa, KS 66227
MLS# 2570671Listed by: REALTY EXECUTIVES - Open Sat, 12 to 5pmNew
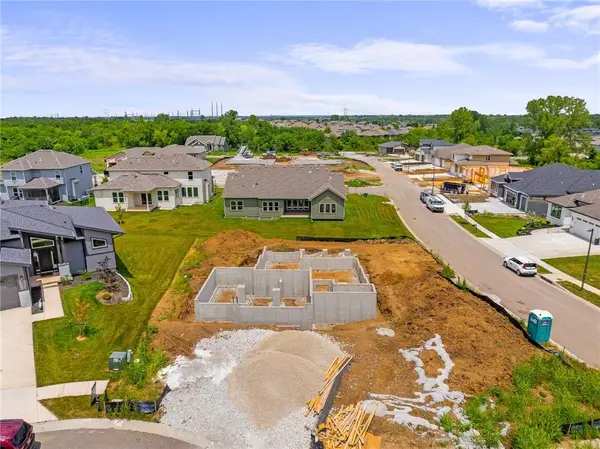 $673,850Active4 beds 4 baths2,764 sq. ft.
$673,850Active4 beds 4 baths2,764 sq. ft.8972 Shady Bend Road, Lenexa, KS 66227
MLS# 2570582Listed by: COMPASS REALTY GROUP 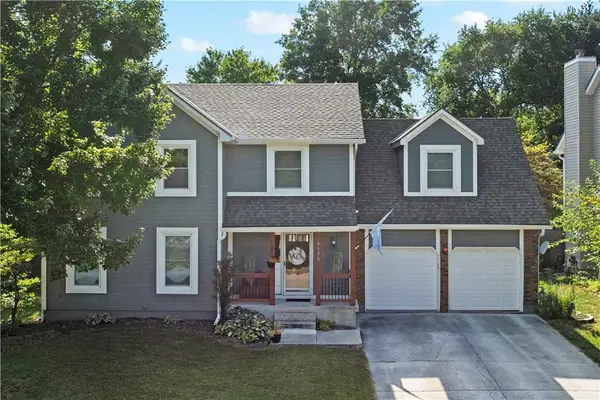 $450,000Pending4 beds 4 baths2,475 sq. ft.
$450,000Pending4 beds 4 baths2,475 sq. ft.8630 Acuff Lane, Lenexa, KS 66215
MLS# 2569826Listed by: KELLER WILLIAMS REALTY PARTNERS INC.- New
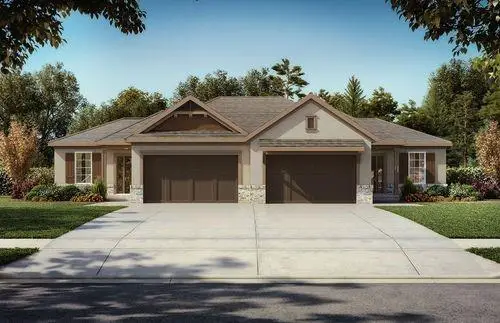 $415,000Active2 beds 2 baths1,349 sq. ft.
$415,000Active2 beds 2 baths1,349 sq. ft.24974 W 94th Place, Lenexa, KS 66227
MLS# 2570459Listed by: REECENICHOLS - LEES SUMMIT
