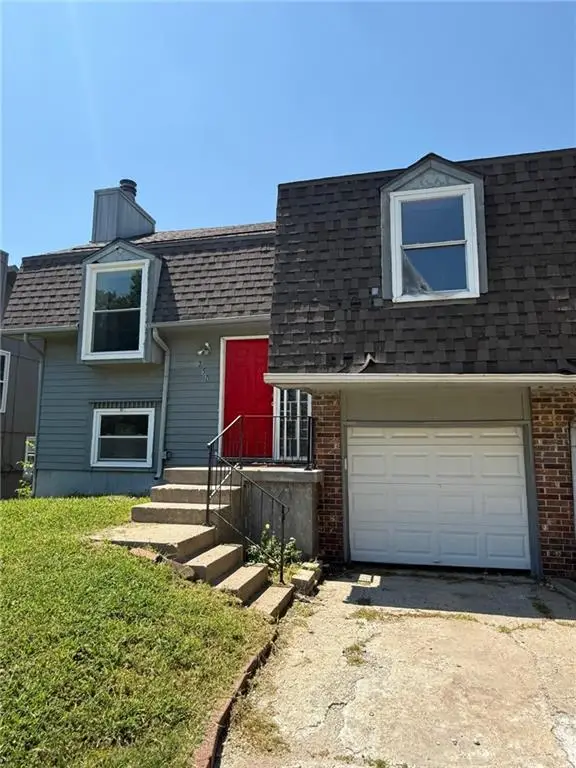18245 W 94th Street, Lenexa, KS 66219
Local realty services provided by:Better Homes and Gardens Real Estate Kansas City Homes
18245 W 94th Street,Lenexa, KS 66219
$899,000
- 4 Beds
- 4 Baths
- 3,481 sq. ft.
- Single family
- Active
Upcoming open houses
- Sat, Sep 2710:00 am - 12:00 pm
Listed by:kristin searle
Office:west village realty
MLS#:2570384
Source:MOKS_HL
Price summary
- Price:$899,000
- Price per sq. ft.:$258.26
- Monthly HOA dues:$230
About this home
Custom reverse 1.5-story by award-winning builder B.L. Rieke, nestled in the prestigious Canyon Farms Golf Club, offering breathtaking views of rolling hills, and manicured golf greens.
From the moment you arrive, the stone-accented exterior and welcoming entry set the tone for what’s inside. The main level features soaring ceilings, walls of windows, and an open floor plan designed for both everyday comfort and easy entertaining. A gourmet kitchen with custom cabinetry, oversized island, granite counters, high-end stainless-steel appliances flows seamlessly into the hearth and great rooms. The spacious primary suite boasts gorgeous golf course views, a spa-like bath and walk-in closet. A second main-floor bedroom doubles perfectly as a guest room or private office.
The walkout lower level is designed for gathering or game day watching —complete with a stylish wet bar, large living area, and two additional bedrooms, each with their own full bath and walk-in closet. Hardwood floors, stacked stone accents, and exquisite trim details add warmth and character throughout.
Enjoy sunsets from the deck or patio while overlooking the golfers teeing off from the hole 15 of Canyon Farms. Whether entertaining friends or savoring a quiet evening, this home offers the feeling of a Colorado mountain retreat—without ever leaving Kansas. Tons of upgrades including electronic shades, whole house Culligan water purifier and more!
Located minutes from Lenexa City Center and major highways, this first-rate golf community offers convenience, luxury, and unbeatable views. Homes in this community do not resell often - don’t miss the chance to make this retreat your home.
Contact an agent
Home facts
- Year built:2015
- Listing ID #:2570384
- Added:624 day(s) ago
- Updated:September 27, 2025 at 05:41 PM
Rooms and interior
- Bedrooms:4
- Total bathrooms:4
- Full bathrooms:4
- Living area:3,481 sq. ft.
Heating and cooling
- Cooling:Electric, Zoned
- Heating:Forced Air Gas, Zoned
Structure and exterior
- Roof:Composition, Concrete
- Year built:2015
- Building area:3,481 sq. ft.
Schools
- High school:SM West
- Middle school:Westridge
- Elementary school:Sunflower
Utilities
- Water:City/Public
Finances and disclosures
- Price:$899,000
- Price per sq. ft.:$258.26
New listings near 18245 W 94th Street
- New
 $775,550Active5 beds 3 baths3,234 sq. ft.
$775,550Active5 beds 3 baths3,234 sq. ft.22105 W 94th Terrace, Lenexa, KS 66220
MLS# 2577389Listed by: PRIME DEVELOPMENT LAND CO LLC  $525,000Active4 beds 4 baths3,281 sq. ft.
$525,000Active4 beds 4 baths3,281 sq. ft.8139 Westgate Drive, Lenexa, KS 66215
MLS# 2575158Listed by: RE/MAX STATE LINE $785,000Active5 beds 5 baths4,505 sq. ft.
$785,000Active5 beds 5 baths4,505 sq. ft.9652 Pickering Street, Lenexa, KS 66227
MLS# 2572671Listed by: KEDISH REALTY, INC.- New
 $740,000Active4 beds 3 baths3,502 sq. ft.
$740,000Active4 beds 3 baths3,502 sq. ft.16809 W 83rd Street, Lenexa, KS 66219
MLS# 2575951Listed by: PLATINUM REALTY LLC - Open Sat, 1 to 3pm
 $520,000Active4 beds 5 baths3,462 sq. ft.
$520,000Active4 beds 5 baths3,462 sq. ft.14927 W 76th Street, Lenexa, KS 66216
MLS# 2574840Listed by: REAL BROKER, LLC  $399,950Pending4 beds 3 baths2,095 sq. ft.
$399,950Pending4 beds 3 baths2,095 sq. ft.8614 Oakview Drive, Lenexa, KS 66215
MLS# 2568288Listed by: RE/MAX STATE LINE $800,000Active4 beds 5 baths4,260 sq. ft.
$800,000Active4 beds 5 baths4,260 sq. ft.21123 W 95th Terrace, Lenexa, KS 66220
MLS# 2569110Listed by: REECENICHOLS - LEAWOOD- New
 $410,000Active4 beds 3 baths2,614 sq. ft.
$410,000Active4 beds 3 baths2,614 sq. ft.7927 Hallet Street, Lenexa, KS 66215
MLS# 2576020Listed by: REECENICHOLS - LEES SUMMIT - New
 $430,000Active-- beds -- baths
$430,000Active-- beds -- baths7502 Monrovia Street, Shawnee, KS 66216
MLS# 2577150Listed by: PLATINUM REALTY LLC  $430,000Pending3 beds 4 baths3,235 sq. ft.
$430,000Pending3 beds 4 baths3,235 sq. ft.13203 W 85th Court, Lenexa, KS 66215
MLS# 2568815Listed by: NEXTHOME GADWOOD GROUP
