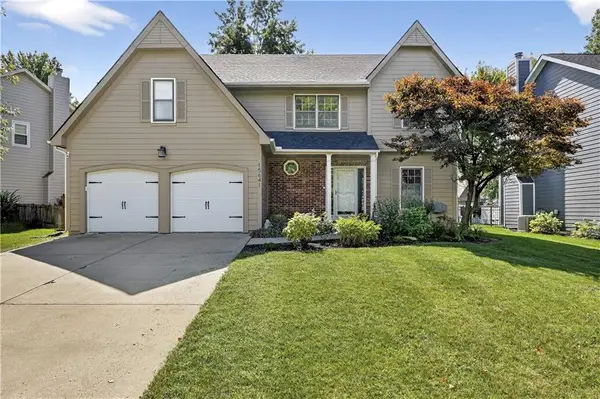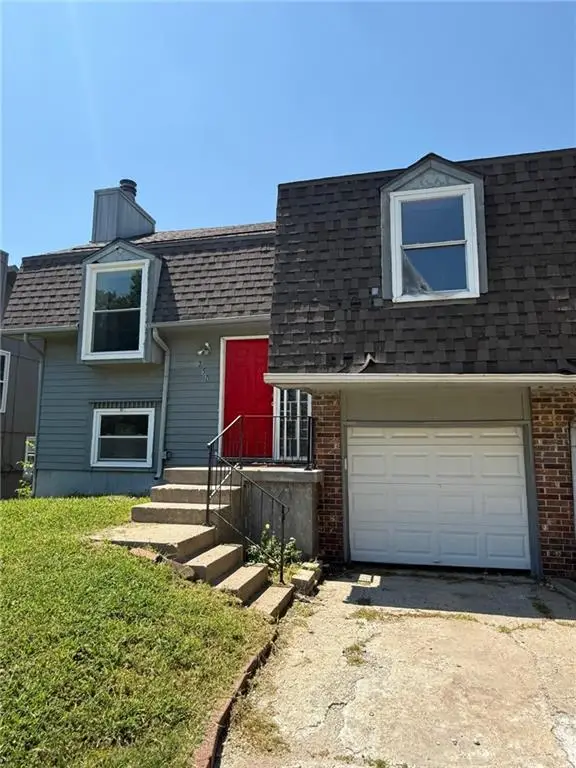20827 W 102nd Street, Lenexa, KS 66220
Local realty services provided by:Better Homes and Gardens Real Estate Kansas City Homes
20827 W 102nd Street,Lenexa, KS 66220
$445,809
- 5 Beds
- 3 Baths
- 2,774 sq. ft.
- Single family
- Pending
Listed by:shawn lewis
Office:re/max realty suburban inc
MLS#:2566330
Source:MOKS_HL
Price summary
- Price:$445,809
- Price per sq. ft.:$160.71
- Monthly HOA dues:$60.17
About this home
This spacious 5-bedroom, 3-bathroom home in the sought-after Highland Crest neighborhood offers a practical and inviting layout for modern living. The open floor plan features hardwood floors, abundant natural light from large windows, and high ceilings, creating a bright and airy atmosphere. A versatile guest bedroom with French doors doubles as a large private home office, ideal for remote work or study. The home includes two fireplaces—one in the living room and one in the family room—for added comfort and warmth. Recent upgrades include upgraded HVAC, roof, double steel and insulated garage doors, storm doors, Missouri River rock driveway (with transferable warranty) and DuraLast exterior and interior paint, ensuring low maintenance for years to come. Step outside to a 14 x 14 maintenance-free Trex deck overlooking a well-maintained yard with a tree-lined berm, backing to greenspace and a walking trail.
Located on a quiet cul-de-sac, this home offers easy access to I-435, I-35, and nearby shopping, dining, and office hubs in Lenexa, Overland Park, and Kansas City. Lenexa, consistently ranked among the top places to live in the U.S., boasts excellent schools, safe neighborhoods, and a vibrant community with parks, trails, and events.
A change in employment has caused the need for a quick sale... A drastic price adjustment makes this move-in ready home an exceptional value! The seller’s sacrifice is your gain, but only if you get there first! Look at others first, this will be your last!!
Contact an agent
Home facts
- Year built:2004
- Listing ID #:2566330
- Added:55 day(s) ago
- Updated:September 25, 2025 at 12:33 PM
Rooms and interior
- Bedrooms:5
- Total bathrooms:3
- Full bathrooms:3
- Living area:2,774 sq. ft.
Heating and cooling
- Cooling:Attic Fan, Electric
- Heating:Forced Air Gas
Structure and exterior
- Roof:Composition
- Year built:2004
- Building area:2,774 sq. ft.
Schools
- High school:Olathe Northwest
- Middle school:Prairie Trail
- Elementary school:Manchester
Utilities
- Water:City/Public
- Sewer:Public Sewer
Finances and disclosures
- Price:$445,809
- Price per sq. ft.:$160.71
New listings near 20827 W 102nd Street
 $399,950Active4 beds 3 baths2,095 sq. ft.
$399,950Active4 beds 3 baths2,095 sq. ft.8614 Oakview Drive, Lenexa, KS 66215
MLS# 2568288Listed by: RE/MAX STATE LINE $800,000Active4 beds 5 baths4,260 sq. ft.
$800,000Active4 beds 5 baths4,260 sq. ft.21123 W 95th Terrace, Lenexa, KS 66220
MLS# 2569110Listed by: REECENICHOLS - LEAWOOD- New
 $410,000Active4 beds 3 baths2,614 sq. ft.
$410,000Active4 beds 3 baths2,614 sq. ft.7927 Hallet Street, Lenexa, KS 66215
MLS# 2576020Listed by: REECENICHOLS - LEES SUMMIT - New
 $449,000Active4 beds 3 baths2,532 sq. ft.
$449,000Active4 beds 3 baths2,532 sq. ft.15641 W 83rd Terrace, Lenexa, KS 66219
MLS# 2575899Listed by: COMPASS REALTY GROUP - New
 $430,000Active-- beds -- baths
$430,000Active-- beds -- baths7502 Monrovia Street, Shawnee, KS 66216
MLS# 2577150Listed by: PLATINUM REALTY LLC  $430,000Pending3 beds 4 baths3,235 sq. ft.
$430,000Pending3 beds 4 baths3,235 sq. ft.13203 W 85th Court, Lenexa, KS 66215
MLS# 2568815Listed by: NEXTHOME GADWOOD GROUP $359,900Pending3 beds 3 baths2,594 sq. ft.
$359,900Pending3 beds 3 baths2,594 sq. ft.8016 Park Street, Lenexa, KS 66215
MLS# 2576862Listed by: CASCADE FINANCIAL INVESTMENTS $700,000Pending5 beds 5 baths3,865 sq. ft.
$700,000Pending5 beds 5 baths3,865 sq. ft.8128 Bittersweet Drive, Lenexa, KS 66220
MLS# 2575057Listed by: KELLER WILLIAMS REALTY PARTNERS INC. $610,000Pending4 beds 3 baths2,685 sq. ft.
$610,000Pending4 beds 3 baths2,685 sq. ft.22698 W 87th Street, Lenexa, KS 66227
MLS# 2576601Listed by: REALTY EXECUTIVES Listed by BHGRE$250,000Pending3 beds 1 baths960 sq. ft.
Listed by BHGRE$250,000Pending3 beds 1 baths960 sq. ft.13907 W 92nd Terrace, Lenexa, KS 66215
MLS# 2575838Listed by: BHG KANSAS CITY HOMES
