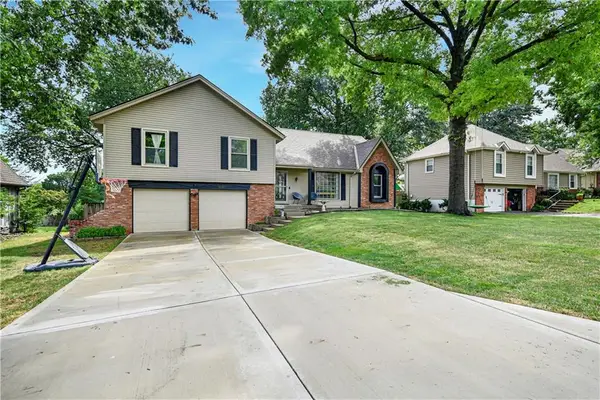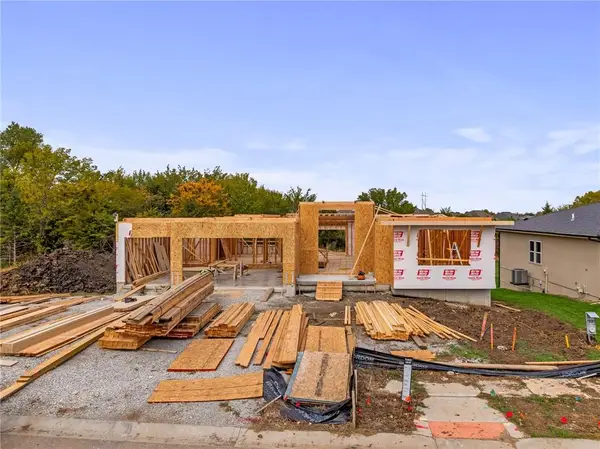21019 Bittersweet Drive, Lenexa, KS 66220
Local realty services provided by:Better Homes and Gardens Real Estate Kansas City Homes
21019 Bittersweet Drive,Lenexa, KS 66220
- 4 Beds
- 5 Baths
- - sq. ft.
- Single family
- Sold
Listed by: veronica quel
Office: kw kansas city metro
MLS#:2581413
Source:MOKS_HL
Sorry, we are unable to map this address
Price summary
- Price:
- Monthly HOA dues:$150
About this home
Welcome back! Refreshed and improved with amazing new value! The perfect marriage of modern style and timeless charm. Highly sought-after Whispering Hills situated on a rare half-plus acre corner lot, this stunning residence offers over 3,300 sq ft above grade plus an incredible five-car tandem garage—perfect for a workshop, car enthusiast, or hobbyist. Park your daily drivers on one side and utilize the private workshop and extra garage space on the other. What a fantastic concept!
Step inside to find generously sized, updated living spaces throughout. The chef’s kitchen is a showstopper with a quartz island, granite countertops, stainless steel appliances, a gas cooktop, double ovens, a newer backsplash, and a spacious walk-in pantry. The family room’s floor-to-ceiling stone fireplace makes a striking centerpiece, while the vaulted living room fills the home with natural light, enhanced by new water-resistant, wood-based laminate flooring. A main floor office with an elegant accent wall provides the perfect space for remote work, or it can easily flex as a large formal dining room.
Upstairs, the primary suite impresses with a walk-in closet and a spa-like en-suite bath featuring a double vanity and soaker tub. Every bathroom has been thoughtfully updated for modern comfort. The finished lower level with brand-new carpet offers a spacious recreation room, ideal for entertaining or relaxing.
Outdoors, enjoy an oversized deck and patio overlooking your massive private yard—perfect for gatherings, play, or peaceful evenings under the stars.
Bonus Features: Champion lifetime siding, Tamko 50-year roof.
Unmatched Community Amenities: Scenic lake with beach access, multiple playgrounds, walking trails, and more.
Minutes from Lenexa City Center, top-rated schools, restaurants, shopping, breweries, and countless entertainment!
Contact an agent
Home facts
- Year built:1972
- Listing ID #:2581413
- Added:56 day(s) ago
- Updated:November 14, 2025 at 07:41 PM
Rooms and interior
- Bedrooms:4
- Total bathrooms:5
- Full bathrooms:4
- Half bathrooms:1
Heating and cooling
- Cooling:Electric, Zoned
- Heating:Natural Gas, Zoned
Structure and exterior
- Roof:Composition
- Year built:1972
Schools
- High school:Olathe Northwest
- Middle school:Prairie Trail
- Elementary school:Manchester Park
Utilities
- Water:City/Public
- Sewer:Septic Tank
Finances and disclosures
- Price:
New listings near 21019 Bittersweet Drive
- New
 $345,000Active2 beds 2 baths1,159 sq. ft.
$345,000Active2 beds 2 baths1,159 sq. ft.12894 W 93rd Street, Lenexa, KS 66215
MLS# 2587722Listed by: WORTH CLARK REALTY  $450,000Active4 beds 4 baths3,255 sq. ft.
$450,000Active4 beds 4 baths3,255 sq. ft.14620 W 84th Street, Lenexa, KS 66215
MLS# 2582424Listed by: KELLER WILLIAMS REALTY PARTNERS INC.- New
 $975,000Active3 beds 3 baths3,430 sq. ft.
$975,000Active3 beds 3 baths3,430 sq. ft.20413 Crickett Lane, Lenexa, KS 66220
MLS# 2587085Listed by: COMPASS REALTY GROUP - Open Sat, 11am to 1pmNew
 $565,000Active4 beds 3 baths2,563 sq. ft.
$565,000Active4 beds 3 baths2,563 sq. ft.21921 W 82nd Terrace, Lenexa, KS 66220
MLS# 2587539Listed by: WEICHERT, REALTORS WELCH & COM  $624,656Pending3 beds 3 baths2,124 sq. ft.
$624,656Pending3 beds 3 baths2,124 sq. ft.22210 W 82nd Terrace, Lenexa, KS 66220
MLS# 2587684Listed by: WEICHERT, REALTORS WELCH & COM $375,000Active4 beds 3 baths2,724 sq. ft.
$375,000Active4 beds 3 baths2,724 sq. ft.15322 W 83rd Terrace, Lenexa, KS 66219
MLS# 2576034Listed by: SEEK REAL ESTATE- Open Sat, 1 to 3pmNew
 $525,000Active5 beds 4 baths3,416 sq. ft.
$525,000Active5 beds 4 baths3,416 sq. ft.15611 W 86th Street, Lenexa, KS 66219
MLS# 2586619Listed by: REECENICHOLS - OVERLAND PARK - Open Sat, 1 to 3pm
 $640,000Pending4 beds 3 baths3,281 sq. ft.
$640,000Pending4 beds 3 baths3,281 sq. ft.8616 Baska Court, Lenexa, KS 66219
MLS# 2585152Listed by: COMPASS REALTY GROUP - Open Sat, 11am to 1pmNew
 $450,000Active4 beds 3 baths2,811 sq. ft.
$450,000Active4 beds 3 baths2,811 sq. ft.10107 Monrovia Street, Lenexa, KS 66215
MLS# 2586887Listed by: NEXTHOME GADWOOD GROUP  $786,050Pending4 beds 3 baths2,776 sq. ft.
$786,050Pending4 beds 3 baths2,776 sq. ft.25000 W 89th Street, Lenexa, KS 66227
MLS# 2586871Listed by: COMPASS REALTY GROUP
