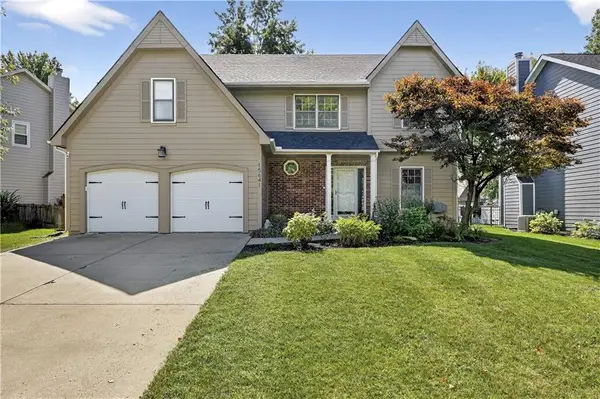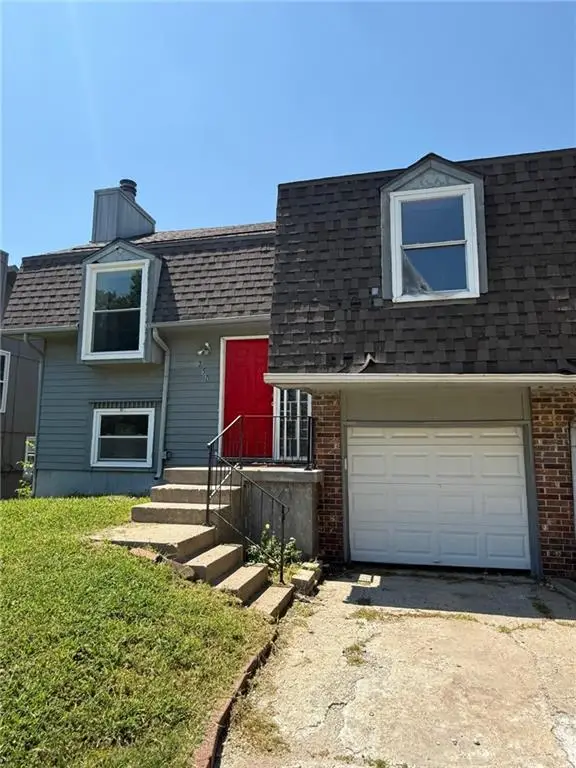21927 W 96th Street, Lenexa, KS 66220
Local realty services provided by:Better Homes and Gardens Real Estate Kansas City Homes
21927 W 96th Street,Lenexa, KS 66220
$574,900
- 5 Beds
- 5 Baths
- 3,981 sq. ft.
- Single family
- Pending
Listed by:cambre napier
Office:berkshire hathaway homeservices all-pro real estate
MLS#:2564656
Source:MOKS_HL
Price summary
- Price:$574,900
- Price per sq. ft.:$144.41
- Monthly HOA dues:$41.08
About this home
Welcome to this stunning 5BR, 4.5BA home nestled in an amazing neighborhood, offering the perfect blend of comfort, style, and convenience. Enjoy upgraded wood flooring throughout the first floor, kitchen, living room, dining area, and the second-floor seating area and hall, creating a warm and inviting atmosphere.
Step outside and take advantage of the unbeatable location, within walking distance to Lake Lenexa for outdoor activities and scenic views. You're also just a 10-minute drive from Lenexa City Center, where you’ll find shopping, new restaurants, and the Lenexa Rec Center. Plus, several Johnson County golf clubs are just a short distance away, making this home ideal for recreation and leisure.
The finished basement is perfect for entertaining, featuring a dedicated movie area with surround sound speakers. Enjoy your private, large fenced-in yard, complete with a spacious composite Trex deck and pergola, perfect for relaxing or hosting gatherings. The bottom of the deck is thoughtfully enclosed for extra storage, and a beautiful stamped concrete patio extends your living space outdoors.
Additional highlights include custom wood blinds on all windows, ample storage, and spacious bedrooms and baths for family and guests. This home truly has it all. Schedule your private showing today and experience everything it has to offer!
Contact an agent
Home facts
- Year built:2014
- Listing ID #:2564656
- Added:55 day(s) ago
- Updated:September 25, 2025 at 12:33 PM
Rooms and interior
- Bedrooms:5
- Total bathrooms:5
- Full bathrooms:4
- Half bathrooms:1
- Living area:3,981 sq. ft.
Heating and cooling
- Cooling:Electric
- Heating:Natural Gas
Structure and exterior
- Roof:Composition
- Year built:2014
- Building area:3,981 sq. ft.
Schools
- High school:Olathe Northwest
- Middle school:Prairie Trail
- Elementary school:Manchester Park
Utilities
- Water:City/Public
- Sewer:Public Sewer
Finances and disclosures
- Price:$574,900
- Price per sq. ft.:$144.41
New listings near 21927 W 96th Street
 $399,950Active4 beds 3 baths2,095 sq. ft.
$399,950Active4 beds 3 baths2,095 sq. ft.8614 Oakview Drive, Lenexa, KS 66215
MLS# 2568288Listed by: RE/MAX STATE LINE $800,000Active4 beds 5 baths4,260 sq. ft.
$800,000Active4 beds 5 baths4,260 sq. ft.21123 W 95th Terrace, Lenexa, KS 66220
MLS# 2569110Listed by: REECENICHOLS - LEAWOOD- New
 $410,000Active4 beds 3 baths2,614 sq. ft.
$410,000Active4 beds 3 baths2,614 sq. ft.7927 Hallet Street, Lenexa, KS 66215
MLS# 2576020Listed by: REECENICHOLS - LEES SUMMIT - New
 $449,000Active4 beds 3 baths2,532 sq. ft.
$449,000Active4 beds 3 baths2,532 sq. ft.15641 W 83rd Terrace, Lenexa, KS 66219
MLS# 2575899Listed by: COMPASS REALTY GROUP - New
 $430,000Active-- beds -- baths
$430,000Active-- beds -- baths7502 Monrovia Street, Shawnee, KS 66216
MLS# 2577150Listed by: PLATINUM REALTY LLC  $430,000Pending3 beds 4 baths3,235 sq. ft.
$430,000Pending3 beds 4 baths3,235 sq. ft.13203 W 85th Court, Lenexa, KS 66215
MLS# 2568815Listed by: NEXTHOME GADWOOD GROUP $359,900Pending3 beds 3 baths2,594 sq. ft.
$359,900Pending3 beds 3 baths2,594 sq. ft.8016 Park Street, Lenexa, KS 66215
MLS# 2576862Listed by: CASCADE FINANCIAL INVESTMENTS $700,000Pending5 beds 5 baths3,865 sq. ft.
$700,000Pending5 beds 5 baths3,865 sq. ft.8128 Bittersweet Drive, Lenexa, KS 66220
MLS# 2575057Listed by: KELLER WILLIAMS REALTY PARTNERS INC. $610,000Pending4 beds 3 baths2,685 sq. ft.
$610,000Pending4 beds 3 baths2,685 sq. ft.22698 W 87th Street, Lenexa, KS 66227
MLS# 2576601Listed by: REALTY EXECUTIVES Listed by BHGRE$250,000Pending3 beds 1 baths960 sq. ft.
Listed by BHGRE$250,000Pending3 beds 1 baths960 sq. ft.13907 W 92nd Terrace, Lenexa, KS 66215
MLS# 2575838Listed by: BHG KANSAS CITY HOMES
