22011 W 94th Street, Lenexa, KS 66220
Local realty services provided by:Better Homes and Gardens Real Estate Kansas City Homes
22011 W 94th Street,Lenexa, KS 66220
$839,900
- 4 Beds
- 3 Baths
- 2,910 sq. ft.
- Single family
- Pending
Listed by: debbie sinclair, teresa acklin
Office: prime development land co llc.
MLS#:2530312
Source:MOKS_HL
Price summary
- Price:$839,900
- Price per sq. ft.:$288.63
- Monthly HOA dues:$195
About this home
The Willow II by JFE Homes – **NEW IMPROVED PRICE**MOVE IN READY**A True Showstopper! From the moment you arrive, The Willow II captivates with its stunning curb appeal—featuring a sleek double glass front door and a modern garage door with side glass windows.
Inside, you'll be greeted by soaring ceilings, walls of windows, and a vaulted great room with striking beams. A large sliding glass door seamlessly extends your living space onto the covered patio, where a stone fireplace and additional outdoor area create the perfect setting for relaxation or entertaining. The chef’s kitchen is a masterpiece, offering custom cabinetry, an oversized island, quartz countertops, a butler’s pantry, and stainless steel appliances—designed for both function and style. The primary suite is a luxurious retreat, featuring a decorative wood accent wall, vaulted ceiling, and spa-like ensuite. Enjoy a free-standing soaking tub, walk-in shower, and an oversized closet that conveniently connects to the laundry room. The lower level is an entertainer’s dream, complete with a spacious media area, a wet bar with an opening that fits a full-size fridge and microwave, plus two additional bedrooms and a full bath. Backing to a private berm/greenspace, this home also includes a three-car garage. There's still time to make personal selections and tailor it to your style! Located in Silverleaf, a maintenance-provided community, you can enjoy a carefree lifestyle for just 195/month—no more mowing, weeding, edging, or snow removal. Just more time for what truly matters! Don’t miss out on this stunning home by JFE Homes—schedule your tour today!
Contact an agent
Home facts
- Listing ID #:2530312
- Added:276 day(s) ago
- Updated:November 11, 2025 at 09:09 AM
Rooms and interior
- Bedrooms:4
- Total bathrooms:3
- Full bathrooms:3
- Living area:2,910 sq. ft.
Heating and cooling
- Cooling:Electric
- Heating:Forced Air Gas
Structure and exterior
- Roof:Composition
- Building area:2,910 sq. ft.
Schools
- High school:Olathe Northwest
- Middle school:Prairie Trail
- Elementary school:Manchester Park
Utilities
- Water:City/Public
- Sewer:Public Sewer
Finances and disclosures
- Price:$839,900
- Price per sq. ft.:$288.63
New listings near 22011 W 94th Street
 $699,000Active5 beds 5 baths3,631 sq. ft.
$699,000Active5 beds 5 baths3,631 sq. ft.18932 W 100th Street, Lenexa, KS 66220
MLS# 2584491Listed by: WEICHERT, REALTORS WELCH & COM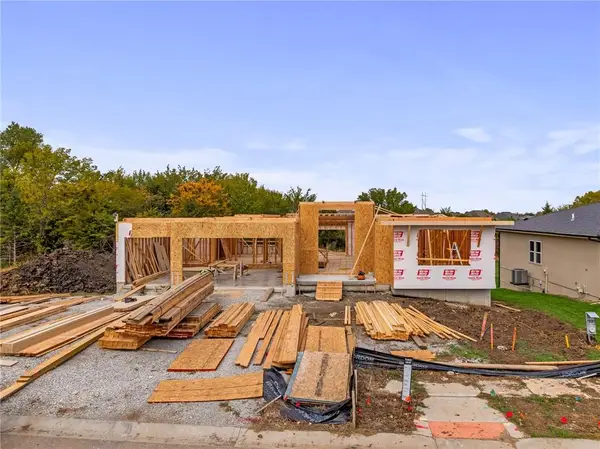 $786,050Pending4 beds 3 baths2,776 sq. ft.
$786,050Pending4 beds 3 baths2,776 sq. ft.25000 W 89th Street, Lenexa, KS 66227
MLS# 2586871Listed by: COMPASS REALTY GROUP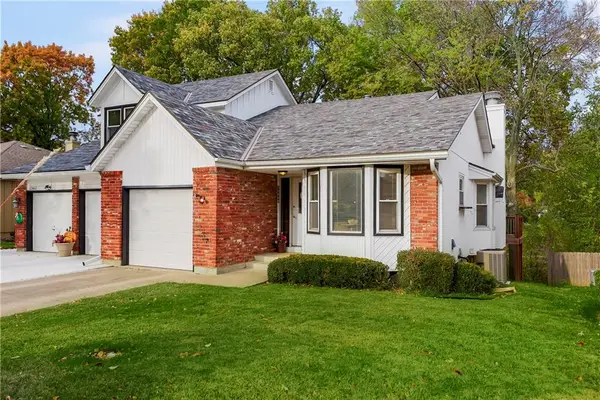 $290,000Active2 beds 3 baths2,005 sq. ft.
$290,000Active2 beds 3 baths2,005 sq. ft.12400 W 105th Terrace, Lenexa, KS 66215
MLS# 2583490Listed by: REECENICHOLS - LEAWOOD- New
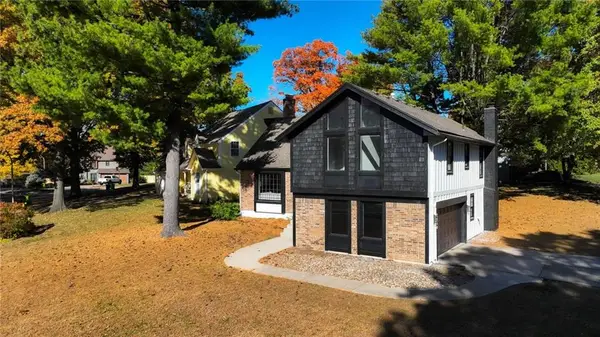 $475,000Active4 beds 3 baths2,188 sq. ft.
$475,000Active4 beds 3 baths2,188 sq. ft.7904 Rosehill Road, Lenexa, KS 66215
MLS# 2584948Listed by: REECENICHOLS - COUNTRY CLUB PLAZA - New
 Listed by BHGRE$425,000Active4 beds 3 baths2,452 sq. ft.
Listed by BHGRE$425,000Active4 beds 3 baths2,452 sq. ft.12557 W 82nd Terrace, Lenexa, KS 66215
MLS# 2584845Listed by: BHG KANSAS CITY HOMES - New
 $804,675Active5 beds 5 baths2,899 sq. ft.
$804,675Active5 beds 5 baths2,899 sq. ft.21926 W 99th Terrace, Lenexa, KS 66220
MLS# 2586781Listed by: WEICHERT, REALTORS WELCH & COM - New
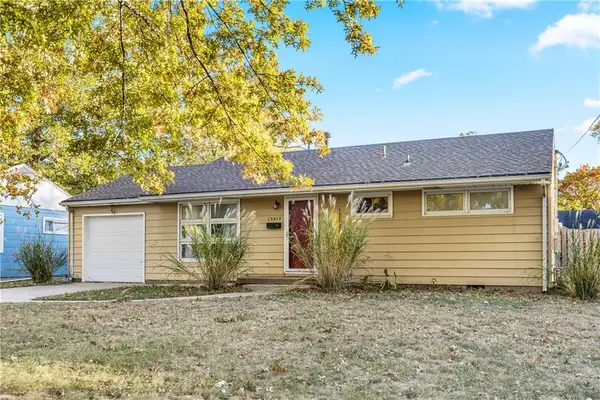 $250,000Active3 beds 1 baths864 sq. ft.
$250,000Active3 beds 1 baths864 sq. ft.13017 W 92nd Street, Lenexa, KS 66215
MLS# 2586717Listed by: ENGEL & VOLKERS KANSAS CITY - New
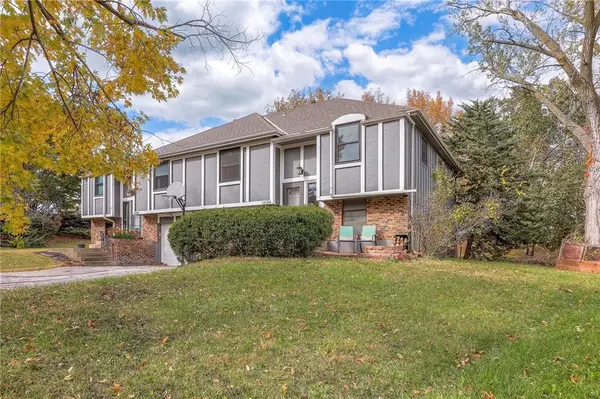 $229,900Active3 beds 2 baths1,008 sq. ft.
$229,900Active3 beds 2 baths1,008 sq. ft.10184 Haskins Street, Lenexa, KS 66215
MLS# 2585293Listed by: SBD HOUSING SOLUTIONS LLC - New
 $499,500Active4 beds 3 baths2,383 sq. ft.
$499,500Active4 beds 3 baths2,383 sq. ft.10206 Theden Circle, Lenexa, KS 66220
MLS# 2585038Listed by: RE/MAX HERITAGE - New
 $1,014,755Active4 beds 4 baths3,255 sq. ft.
$1,014,755Active4 beds 4 baths3,255 sq. ft.24949 W 98th Place, Lenexa, KS 66227
MLS# 2586591Listed by: PRIME DEVELOPMENT LAND CO LLC
