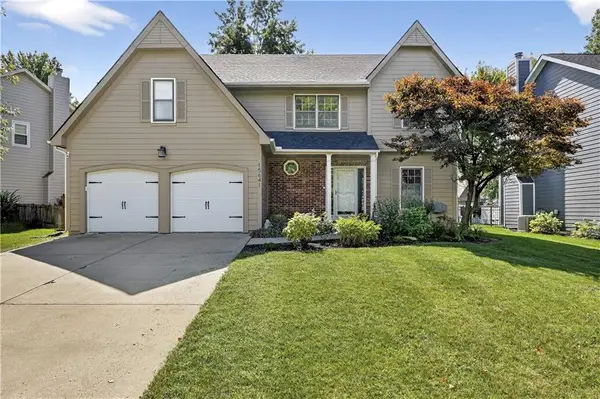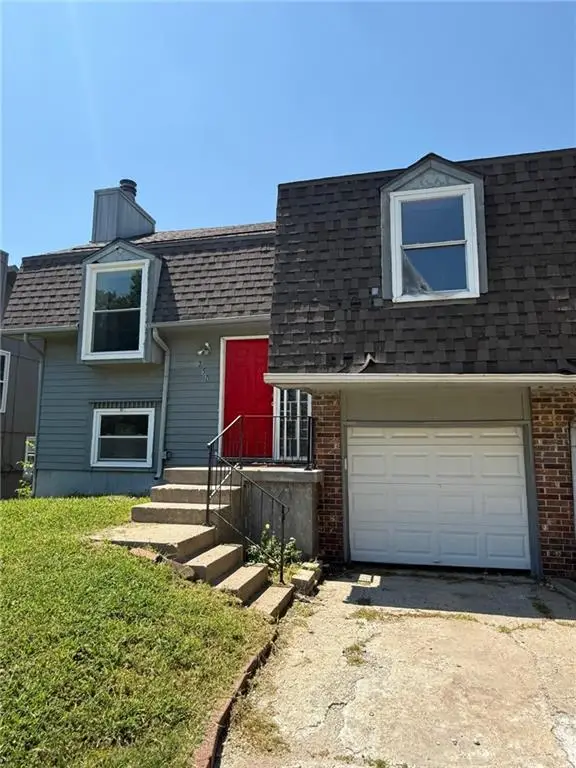22047 W 94th Street, Lenexa, KS 66220
Local realty services provided by:Better Homes and Gardens Real Estate Kansas City Homes
22047 W 94th Street,Lenexa, KS 66220
$688,000
- 4 Beds
- 3 Baths
- 3,129 sq. ft.
- Single family
- Pending
Listed by:teresa acklin
Office:prime development land co llc.
MLS#:2489558
Source:MOKS_HL
Price summary
- Price:$688,000
- Price per sq. ft.:$219.88
- Monthly HOA dues:$195
About this home
BEST PRICE IN SILVERLEAF!! YOU WON'T BELIEVE WHAT A GREAT DEAL THIS ONE IS. COME OUT AND TAKE A LOOK. The "Evergreen" by Prairie Homes is a captivating home designed for luxurious and comfortable living. This home features a stunning vault ceiling with an expansive beam that extends from the kitchen to the living room, creating a grand, open atmosphere. The living room's focal point is a stone fireplace that soars to the peak of the vaulted ceiling, complemented by walls of windows that flood the home with natural light. The primary suite includes a spacious walk-in closet to meet all your wardrobe needs and a luxurious bath. The bathroom features double sinks, a large zero-entry shower for easy accessibility, and beautifully tiled flooring and walls, creating a spa-like ambiance. High-quality Pella windows enhance energy efficiency. Elegant hardwood floors, an extensive trim package, and crown moldings add to the home's overall elegance. The kitchen is designed with convenience and style in mind, featuring a large pantry and a second pantry with rollout shelving. The spacious dining area accommodates an oversized table, perfect for gatherings. The master bedroom boasts a vaulted ceiling with crown moldings, just right for a chandelier, and the main level also includes a second bedroom or office and a laundry room. The finished lower level is ideal for entertaining, featuring a walk-up bar with quartz countertops, a beverage fridge, and cabinets. This level also includes two additional bedrooms and a full bath. Outdoor living is enhanced by a vaulted covered patio that is screened in, perfect for relaxing and enjoying the view of the beautiful greenspace. This is an amazing home at a fantastic price.
Contact an agent
Home facts
- Listing ID #:2489558
- Added:492 day(s) ago
- Updated:September 25, 2025 at 12:33 PM
Rooms and interior
- Bedrooms:4
- Total bathrooms:3
- Full bathrooms:3
- Living area:3,129 sq. ft.
Heating and cooling
- Cooling:Electric
- Heating:Forced Air Gas
Structure and exterior
- Roof:Composition
- Building area:3,129 sq. ft.
Schools
- High school:Olathe Northwest
- Middle school:Prairie Trail
- Elementary school:Manchester Park
Utilities
- Water:City/Public
- Sewer:Public Sewer
Finances and disclosures
- Price:$688,000
- Price per sq. ft.:$219.88
New listings near 22047 W 94th Street
 $399,950Active4 beds 3 baths2,095 sq. ft.
$399,950Active4 beds 3 baths2,095 sq. ft.8614 Oakview Drive, Lenexa, KS 66215
MLS# 2568288Listed by: RE/MAX STATE LINE $800,000Active4 beds 5 baths4,260 sq. ft.
$800,000Active4 beds 5 baths4,260 sq. ft.21123 W 95th Terrace, Lenexa, KS 66220
MLS# 2569110Listed by: REECENICHOLS - LEAWOOD- New
 $410,000Active4 beds 3 baths2,614 sq. ft.
$410,000Active4 beds 3 baths2,614 sq. ft.7927 Hallet Street, Lenexa, KS 66215
MLS# 2576020Listed by: REECENICHOLS - LEES SUMMIT - New
 $449,000Active4 beds 3 baths2,532 sq. ft.
$449,000Active4 beds 3 baths2,532 sq. ft.15641 W 83rd Terrace, Lenexa, KS 66219
MLS# 2575899Listed by: COMPASS REALTY GROUP - New
 $430,000Active-- beds -- baths
$430,000Active-- beds -- baths7502 Monrovia Street, Shawnee, KS 66216
MLS# 2577150Listed by: PLATINUM REALTY LLC  $430,000Pending3 beds 4 baths3,235 sq. ft.
$430,000Pending3 beds 4 baths3,235 sq. ft.13203 W 85th Court, Lenexa, KS 66215
MLS# 2568815Listed by: NEXTHOME GADWOOD GROUP $359,900Pending3 beds 3 baths2,594 sq. ft.
$359,900Pending3 beds 3 baths2,594 sq. ft.8016 Park Street, Lenexa, KS 66215
MLS# 2576862Listed by: CASCADE FINANCIAL INVESTMENTS $700,000Pending5 beds 5 baths3,865 sq. ft.
$700,000Pending5 beds 5 baths3,865 sq. ft.8128 Bittersweet Drive, Lenexa, KS 66220
MLS# 2575057Listed by: KELLER WILLIAMS REALTY PARTNERS INC. $610,000Pending4 beds 3 baths2,685 sq. ft.
$610,000Pending4 beds 3 baths2,685 sq. ft.22698 W 87th Street, Lenexa, KS 66227
MLS# 2576601Listed by: REALTY EXECUTIVES Listed by BHGRE$250,000Pending3 beds 1 baths960 sq. ft.
Listed by BHGRE$250,000Pending3 beds 1 baths960 sq. ft.13907 W 92nd Terrace, Lenexa, KS 66215
MLS# 2575838Listed by: BHG KANSAS CITY HOMES
