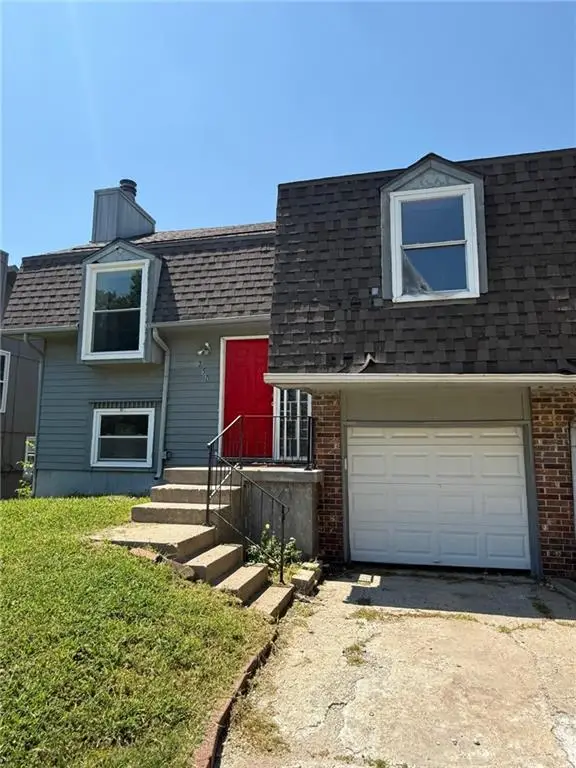24793 W 98th Street, Lenexa, KS 66227
Local realty services provided by:Better Homes and Gardens Real Estate Kansas City Homes
24793 W 98th Street,Lenexa, KS 66227
$675,000
- 4 Beds
- 3 Baths
- 3,180 sq. ft.
- Single family
- Active
Upcoming open houses
- Sat, Oct 0411:00 am - 02:00 pm
Listed by:lindsay sierens schulze
Office:reecenichols - leawood
MLS#:2555142
Source:MOKS_HL
Price summary
- Price:$675,000
- Price per sq. ft.:$212.26
- Monthly HOA dues:$91.83
About this home
This lightly lived-in custom built one owner home features a beautifully maintained open floor plan and fresh landscaping backing to a private tree line. Step inside to a spacious entryway leading to two main-level bedrooms, including the luxurious primary suite. The front bedroom offers crisp lighting and convenient access to a full bathroom with a walk-in shower. A perfect blend of rich wood flooring and neutral carpet flows throughout the home. The kitchen is a chef’s dream—complete with granite countertops, rich cabinetry, gas cooktop, stainless steel appliances including refrigerator that stays, island with pendant lighting, and a thoughtful walk-in pantry with grocery door directly from the garage. The laundry room is conveniently located on the first floor with built-in cabinets and washer and dryer that stay! The adjacent dining area is surrounded by a wall of windows and upgraded faux walls, offering scenic views of the lush, tree-lined backyard. The main living room features a cozy fireplace, ceiling fan, TV that stays and opens to a covered, screened-in deck with durable Trex decking—accessible from both the master suite and living room. The master bedroom is filled with natural light, featuring a wall of windows with 2-inch blinds and a spacious en-suite bathroom offering a double vanity with new faucets, soaking tub, walk-in shower, private water closet, and generous walk-in closet with custom built-ins. The finished lower level includes a large recreation room, additional living space, and a stylish walk-up wet bar with granite counters, beverage refrigerator that stays and tile backsplash—perfect for entertaining. You will also find two spacious bedrooms, a full bathroom, and ample storage space. This house is a complete package with a 1-year-old AC and must-see walking distance to a nearby lake, walking trails and great highway access.
Contact an agent
Home facts
- Year built:2014
- Listing ID #:2555142
- Added:82 day(s) ago
- Updated:September 30, 2025 at 07:42 PM
Rooms and interior
- Bedrooms:4
- Total bathrooms:3
- Full bathrooms:3
- Living area:3,180 sq. ft.
Heating and cooling
- Cooling:Electric
- Heating:Natural Gas
Structure and exterior
- Roof:Composition
- Year built:2014
- Building area:3,180 sq. ft.
Schools
- High school:Olathe Northwest
- Middle school:Prairie Trail
- Elementary school:Canyon Creek
Utilities
- Water:City/Public
- Sewer:Public Sewer
Finances and disclosures
- Price:$675,000
- Price per sq. ft.:$212.26
New listings near 24793 W 98th Street
 $1,600,000Active7 beds 8 baths6,663 sq. ft.
$1,600,000Active7 beds 8 baths6,663 sq. ft.20914 W 96th Terrace, Lenexa, KS 66220
MLS# 2574134Listed by: RODROCK & ASSOCIATES REALTORS- New
 $865,140Active4 beds 3 baths3,479 sq. ft.
$865,140Active4 beds 3 baths3,479 sq. ft.22140 W 94th Terrace, Lenexa, KS 66220
MLS# 2577891Listed by: PRIME DEVELOPMENT LAND CO LLC - New
 $775,550Active5 beds 3 baths3,234 sq. ft.
$775,550Active5 beds 3 baths3,234 sq. ft.22105 W 94th Terrace, Lenexa, KS 66220
MLS# 2577389Listed by: PRIME DEVELOPMENT LAND CO LLC - Open Sat, 1am to 4pm
 $785,000Active5 beds 5 baths4,505 sq. ft.
$785,000Active5 beds 5 baths4,505 sq. ft.9652 Pickering Street, Lenexa, KS 66227
MLS# 2572671Listed by: KEDISH REALTY, INC.  $740,000Pending4 beds 3 baths3,502 sq. ft.
$740,000Pending4 beds 3 baths3,502 sq. ft.16809 W 83rd Street, Lenexa, KS 66219
MLS# 2575951Listed by: PLATINUM REALTY LLC- Open Fri, 4 to 6pm
 $520,000Active4 beds 5 baths3,462 sq. ft.
$520,000Active4 beds 5 baths3,462 sq. ft.14927 W 76th Street, Lenexa, KS 66216
MLS# 2574840Listed by: REAL BROKER, LLC  $399,950Pending4 beds 3 baths2,095 sq. ft.
$399,950Pending4 beds 3 baths2,095 sq. ft.8614 Oakview Drive, Lenexa, KS 66215
MLS# 2568288Listed by: RE/MAX STATE LINE- New
 $410,000Active4 beds 3 baths2,614 sq. ft.
$410,000Active4 beds 3 baths2,614 sq. ft.7927 Hallet Street, Lenexa, KS 66215
MLS# 2576020Listed by: REECENICHOLS - LEES SUMMIT  $430,000Pending-- beds -- baths
$430,000Pending-- beds -- baths7502 Monrovia Street, Shawnee, KS 66216
MLS# 2577150Listed by: PLATINUM REALTY LLC $430,000Pending3 beds 4 baths3,235 sq. ft.
$430,000Pending3 beds 4 baths3,235 sq. ft.13203 W 85th Court, Lenexa, KS 66215
MLS# 2568815Listed by: NEXTHOME GADWOOD GROUP
