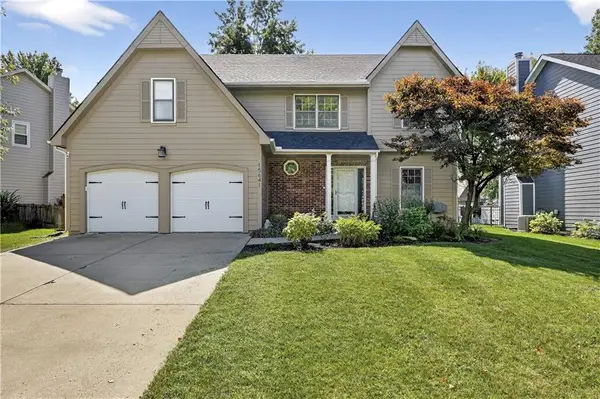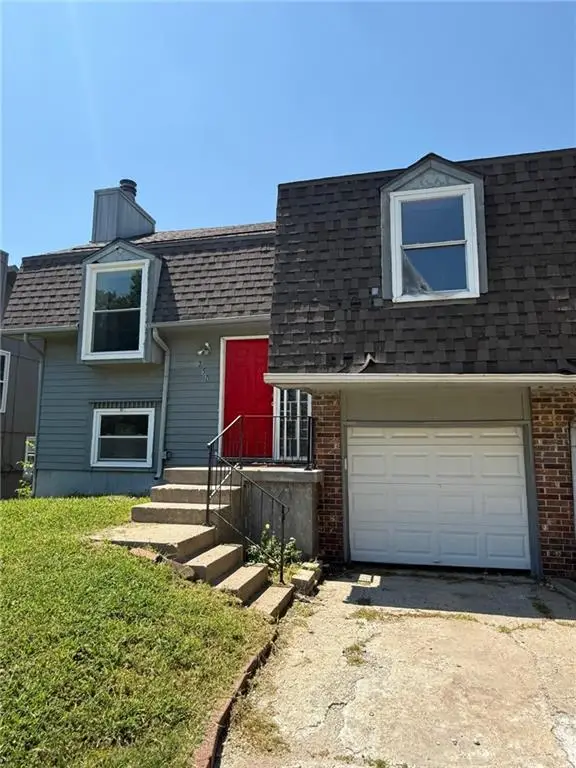24936 W 98th Place, Lenexa, KS 66227
Local realty services provided by:Better Homes and Gardens Real Estate Kansas City Homes
24936 W 98th Place,Lenexa, KS 66227
$829,900
- 4 Beds
- 3 Baths
- 2,910 sq. ft.
- Single family
- Pending
Listed by:teresa acklin
Office:prime development land co llc.
MLS#:2536586
Source:MOKS_HL
Price summary
- Price:$829,900
- Price per sq. ft.:$285.19
- Monthly HOA dues:$195
About this home
The Willow II by JFE Homes **PRICE REDUCED **MOVE IN READY** Step into The Willow II, where a captivating vaulted ceiling in the living room and expansive double sliding doors open to a covered patio—perfect for enjoying peaceful evenings and the sounds of nature.
The kitchen is a chef’s dream, fully equipped for top-notch cooking. A large island invites conversation, making it an ideal gathering space. Plus, a separate prep area keeps the mess out of sight while you entertain.
The main-level primary suite offers a luxurious retreat, complete with a spa-like bath featuring a double vanity with granite or quartz countertops, a freestanding tub, and a zero-entry shower. An additional bedroom or office is also conveniently located on the main floor.
Head downstairs to the finished lower level, where two more bedrooms and a full bath provide comfortable accommodations for guests. A fully equipped bar makes it easy to enjoy late-night movie snacks or host adult gatherings.
And don’t forget the three-car garage—perfect for your vehicles, while lawn care and snow removal are handled for you! This maintenance-provided community takes care of the heavy lifting for just $195/month, giving you more time to enjoy life on your terms.
Immediate possession MOVE IN READY
Contact an agent
Home facts
- Listing ID #:2536586
- Added:191 day(s) ago
- Updated:September 25, 2025 at 12:33 PM
Rooms and interior
- Bedrooms:4
- Total bathrooms:3
- Full bathrooms:3
- Living area:2,910 sq. ft.
Heating and cooling
- Cooling:Electric
- Heating:Forced Air Gas
Structure and exterior
- Roof:Composition
- Building area:2,910 sq. ft.
Schools
- High school:Olathe Northwest
- Middle school:Prairie Trail
- Elementary school:Canyon Creek
Utilities
- Water:City/Public
- Sewer:Public Sewer
Finances and disclosures
- Price:$829,900
- Price per sq. ft.:$285.19
New listings near 24936 W 98th Place
 $399,950Active4 beds 3 baths2,095 sq. ft.
$399,950Active4 beds 3 baths2,095 sq. ft.8614 Oakview Drive, Lenexa, KS 66215
MLS# 2568288Listed by: RE/MAX STATE LINE $800,000Active4 beds 5 baths4,260 sq. ft.
$800,000Active4 beds 5 baths4,260 sq. ft.21123 W 95th Terrace, Lenexa, KS 66220
MLS# 2569110Listed by: REECENICHOLS - LEAWOOD- New
 $410,000Active4 beds 3 baths2,614 sq. ft.
$410,000Active4 beds 3 baths2,614 sq. ft.7927 Hallet Street, Lenexa, KS 66215
MLS# 2576020Listed by: REECENICHOLS - LEES SUMMIT - New
 $449,000Active4 beds 3 baths2,532 sq. ft.
$449,000Active4 beds 3 baths2,532 sq. ft.15641 W 83rd Terrace, Lenexa, KS 66219
MLS# 2575899Listed by: COMPASS REALTY GROUP - New
 $430,000Active-- beds -- baths
$430,000Active-- beds -- baths7502 Monrovia Street, Shawnee, KS 66216
MLS# 2577150Listed by: PLATINUM REALTY LLC  $430,000Pending3 beds 4 baths3,235 sq. ft.
$430,000Pending3 beds 4 baths3,235 sq. ft.13203 W 85th Court, Lenexa, KS 66215
MLS# 2568815Listed by: NEXTHOME GADWOOD GROUP $359,900Pending3 beds 3 baths2,594 sq. ft.
$359,900Pending3 beds 3 baths2,594 sq. ft.8016 Park Street, Lenexa, KS 66215
MLS# 2576862Listed by: CASCADE FINANCIAL INVESTMENTS $700,000Pending5 beds 5 baths3,865 sq. ft.
$700,000Pending5 beds 5 baths3,865 sq. ft.8128 Bittersweet Drive, Lenexa, KS 66220
MLS# 2575057Listed by: KELLER WILLIAMS REALTY PARTNERS INC. $610,000Pending4 beds 3 baths2,685 sq. ft.
$610,000Pending4 beds 3 baths2,685 sq. ft.22698 W 87th Street, Lenexa, KS 66227
MLS# 2576601Listed by: REALTY EXECUTIVES Listed by BHGRE$250,000Pending3 beds 1 baths960 sq. ft.
Listed by BHGRE$250,000Pending3 beds 1 baths960 sq. ft.13907 W 92nd Terrace, Lenexa, KS 66215
MLS# 2575838Listed by: BHG KANSAS CITY HOMES
