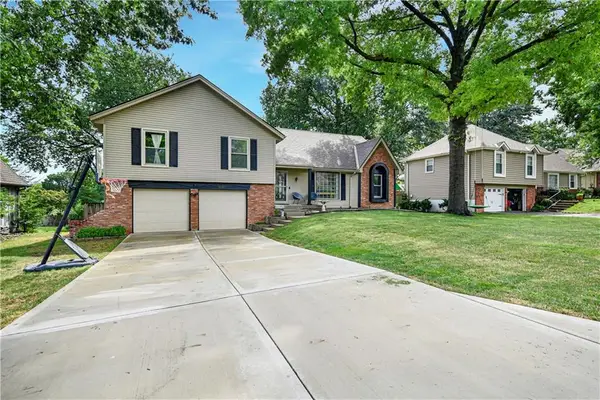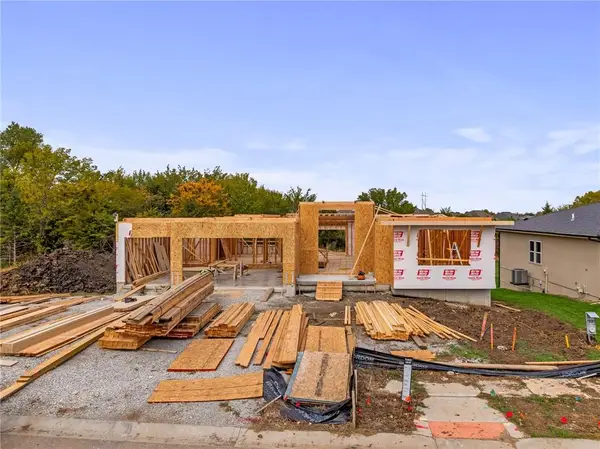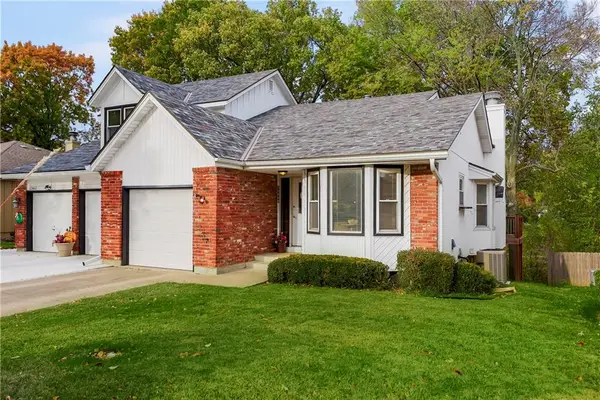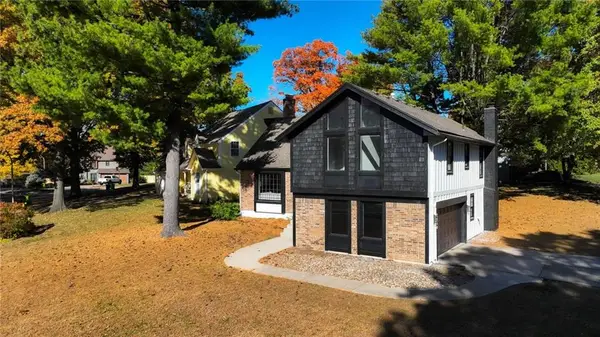25029 W 94th Terrace, Lenexa, KS 66227
Local realty services provided by:Better Homes and Gardens Real Estate Kansas City Homes
25029 W 94th Terrace,Lenexa, KS 66227
$531,605
- 4 Beds
- 3 Baths
- 2,279 sq. ft.
- Single family
- Active
Upcoming open houses
- Fri, Nov 1412:00 pm - 05:00 pm
- Sat, Nov 1512:00 pm - 05:00 pm
- Sun, Nov 1612:00 pm - 05:00 pm
- Wed, Nov 1911:00 am - 05:00 pm
- Thu, Nov 2012:00 pm - 05:00 pm
- Fri, Nov 2112:00 pm - 05:00 pm
- Sat, Nov 2212:00 pm - 05:00 pm
- Sun, Nov 2312:00 pm - 05:00 pm
- Wed, Nov 2612:00 pm - 05:00 pm
- Fri, Nov 2812:00 pm - 05:00 pm
- Sat, Nov 2912:00 pm - 05:00 pm
- Sun, Nov 3012:00 pm - 05:00 pm
Listed by: lexie shores, rob ellerman team
Office: reecenichols - lees summit
MLS#:2532286
Source:MOKS_HL
Price summary
- Price:$531,605
- Price per sq. ft.:$233.26
- Monthly HOA dues:$280
About this home
The Lakewood by Lambie Homes is a stunning reverse 1.5-story featuring 4 bedrooms, 3 bathrooms, and top-of-the-line finishes in the heart of Mize Hill. This low-maintenance home offers an airy main level with a gourmet kitchen complete with a walk-in pantry, 6’ island, gas stove, and quartz countertops, flowing seamlessly into the great room with a floor-to-ceiling stone fireplace and dining area that opens to a covered patio. The main-level primary suite includes a spacious walk-in closet and laundry for convenience, while the fully finished lower level provides a family room, two additional bedrooms, and a full bath. High-end standard features include a 50-gallon water heater, black hardware throughout, and radon pre-piping. Located in vibrant Mize Hill with planned amenities such as walking trails and a pool, plus proximity to Cedar Station Park and Mize Lake, this home is completed and move-in ready. Home is open Wednesday–Sunday, 12:00–5:00 PM; contact community agent for details on current builder incentives.
Contact an agent
Home facts
- Year built:2024
- Listing ID #:2532286
- Added:264 day(s) ago
- Updated:November 13, 2025 at 11:47 PM
Rooms and interior
- Bedrooms:4
- Total bathrooms:3
- Full bathrooms:3
- Living area:2,279 sq. ft.
Heating and cooling
- Cooling:Electric
- Heating:Forced Air Gas
Structure and exterior
- Roof:Composition
- Year built:2024
- Building area:2,279 sq. ft.
Schools
- High school:Olathe Northwest
- Middle school:Prairie Trail
- Elementary school:Canyon Creek
Utilities
- Water:City/Public
- Sewer:Public Sewer
Finances and disclosures
- Price:$531,605
- Price per sq. ft.:$233.26
New listings near 25029 W 94th Terrace
 $624,656Pending3 beds 3 baths2,124 sq. ft.
$624,656Pending3 beds 3 baths2,124 sq. ft.22210 W 82nd Terrace, Lenexa, KS 66220
MLS# 2587684Listed by: WEICHERT, REALTORS WELCH & COM $375,000Active4 beds 3 baths2,724 sq. ft.
$375,000Active4 beds 3 baths2,724 sq. ft.15322 W 83rd Terrace, Lenexa, KS 66219
MLS# 2576034Listed by: SEEK REAL ESTATE- Open Sat, 1 to 3pmNew
 $525,000Active5 beds 4 baths3,416 sq. ft.
$525,000Active5 beds 4 baths3,416 sq. ft.15611 W 86th Street, Lenexa, KS 66219
MLS# 2586619Listed by: REECENICHOLS - OVERLAND PARK - Open Sat, 1 to 3pmNew
 $640,000Active4 beds 3 baths3,281 sq. ft.
$640,000Active4 beds 3 baths3,281 sq. ft.8616 Baska Court, Lenexa, KS 66219
MLS# 2585152Listed by: COMPASS REALTY GROUP - Open Sat, 11am to 1pmNew
 $450,000Active4 beds 3 baths2,811 sq. ft.
$450,000Active4 beds 3 baths2,811 sq. ft.10107 Monrovia Street, Lenexa, KS 66215
MLS# 2586887Listed by: NEXTHOME GADWOOD GROUP  $786,050Pending4 beds 3 baths2,776 sq. ft.
$786,050Pending4 beds 3 baths2,776 sq. ft.25000 W 89th Street, Lenexa, KS 66227
MLS# 2586871Listed by: COMPASS REALTY GROUP- Open Sat, 12 to 2pm
 $290,000Active2 beds 3 baths2,005 sq. ft.
$290,000Active2 beds 3 baths2,005 sq. ft.12400 W 105th Terrace, Lenexa, KS 66215
MLS# 2583490Listed by: REECENICHOLS - LEAWOOD - New
 $475,000Active4 beds 3 baths2,188 sq. ft.
$475,000Active4 beds 3 baths2,188 sq. ft.7904 Rosehill Road, Lenexa, KS 66215
MLS# 2584948Listed by: REECENICHOLS - COUNTRY CLUB PLAZA - Open Fri, 5 to 7pmNew
 Listed by BHGRE$425,000Active4 beds 3 baths2,452 sq. ft.
Listed by BHGRE$425,000Active4 beds 3 baths2,452 sq. ft.12557 W 82nd Terrace, Lenexa, KS 66215
MLS# 2584845Listed by: BHG KANSAS CITY HOMES - New
 $804,675Active5 beds 5 baths2,899 sq. ft.
$804,675Active5 beds 5 baths2,899 sq. ft.21926 W 99th Terrace, Lenexa, KS 66220
MLS# 2586781Listed by: WEICHERT, REALTORS WELCH & COM
